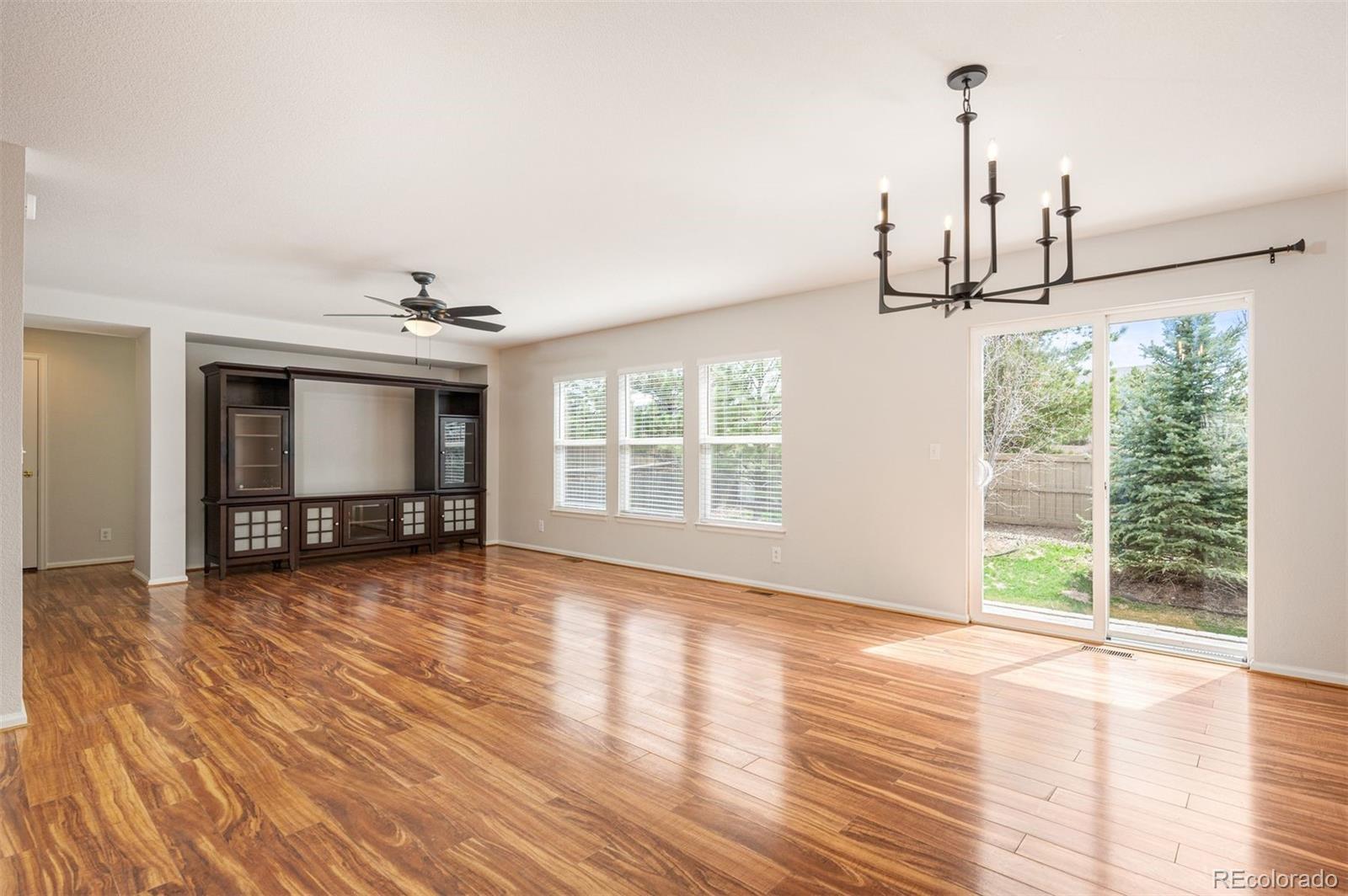Find us on...
Dashboard
- 3 Beds
- 3 Baths
- 2,036 Sqft
- .11 Acres
New Search X
5875 Raleigh Circle
Welcome to this inviting 3-bedroom, 2.5-bathroom home in the heart of Castlewood Ranch, Castle Rock! With its open floor plan, natural light pours into the spacious living areas, making it perfect for relaxing or entertaining. The kitchen flows effortlessly into the dining and living spaces, creating a warm and welcoming atmosphere. Upstairs, you’ll find a comfortable primary suite with a private bath, plus two additional bedrooms, another full bathroom and a loft. Need more space? The unfinished basement is ready for your personal touch—home gym, extra storage, or future expansion! Step outside to a nice-sized backyard, ideal for summer BBQs, gardening, or just unwinding after a long day next to the relaxing firepit. A two-car garage adds extra convenience, and the friendly Castlewood Ranch community offers parks, trails, and easy access to shopping, dining, and I-25. Seller is offering a $5000 concession at closing. Don't miss this one—schedule your showing today!
Listing Office: LIV Sotheby's International Realty 
Essential Information
- MLS® #7948815
- Price$575,000
- Bedrooms3
- Bathrooms3.00
- Full Baths1
- Half Baths1
- Square Footage2,036
- Acres0.11
- Year Built2005
- TypeResidential
- Sub-TypeSingle Family Residence
- StyleTraditional
- StatusActive
Community Information
- Address5875 Raleigh Circle
- SubdivisionCastlewood Ranch
- CityCastle Rock
- CountyDouglas
- StateCO
- Zip Code80104
Amenities
- AmenitiesPark, Playground, Trail(s)
- Parking Spaces2
- ParkingConcrete
- # of Garages2
Utilities
Electricity Connected, Natural Gas Connected
Interior
- HeatingForced Air, Natural Gas
- CoolingCentral Air
- StoriesTwo
Interior Features
Breakfast Nook, Ceiling Fan(s), Laminate Counters, Open Floorplan, Pantry, Primary Suite, Smoke Free
Appliances
Dishwasher, Disposal, Microwave, Oven, Range, Refrigerator
Exterior
- Exterior FeaturesFire Pit, Private Yard
- RoofComposition
Lot Description
Landscaped, Sprinklers In Front, Sprinklers In Rear
School Information
- DistrictDouglas RE-1
- ElementaryFlagstone
- MiddleMesa
- HighDouglas County
Additional Information
- Date ListedApril 10th, 2025
Listing Details
LIV Sotheby's International Realty
Office Contact
diane5280re@gmail.com,720-891-7444
 Terms and Conditions: The content relating to real estate for sale in this Web site comes in part from the Internet Data eXchange ("IDX") program of METROLIST, INC., DBA RECOLORADO® Real estate listings held by brokers other than RE/MAX Professionals are marked with the IDX Logo. This information is being provided for the consumers personal, non-commercial use and may not be used for any other purpose. All information subject to change and should be independently verified.
Terms and Conditions: The content relating to real estate for sale in this Web site comes in part from the Internet Data eXchange ("IDX") program of METROLIST, INC., DBA RECOLORADO® Real estate listings held by brokers other than RE/MAX Professionals are marked with the IDX Logo. This information is being provided for the consumers personal, non-commercial use and may not be used for any other purpose. All information subject to change and should be independently verified.
Copyright 2025 METROLIST, INC., DBA RECOLORADO® -- All Rights Reserved 6455 S. Yosemite St., Suite 500 Greenwood Village, CO 80111 USA
Listing information last updated on April 19th, 2025 at 10:03pm MDT.




































