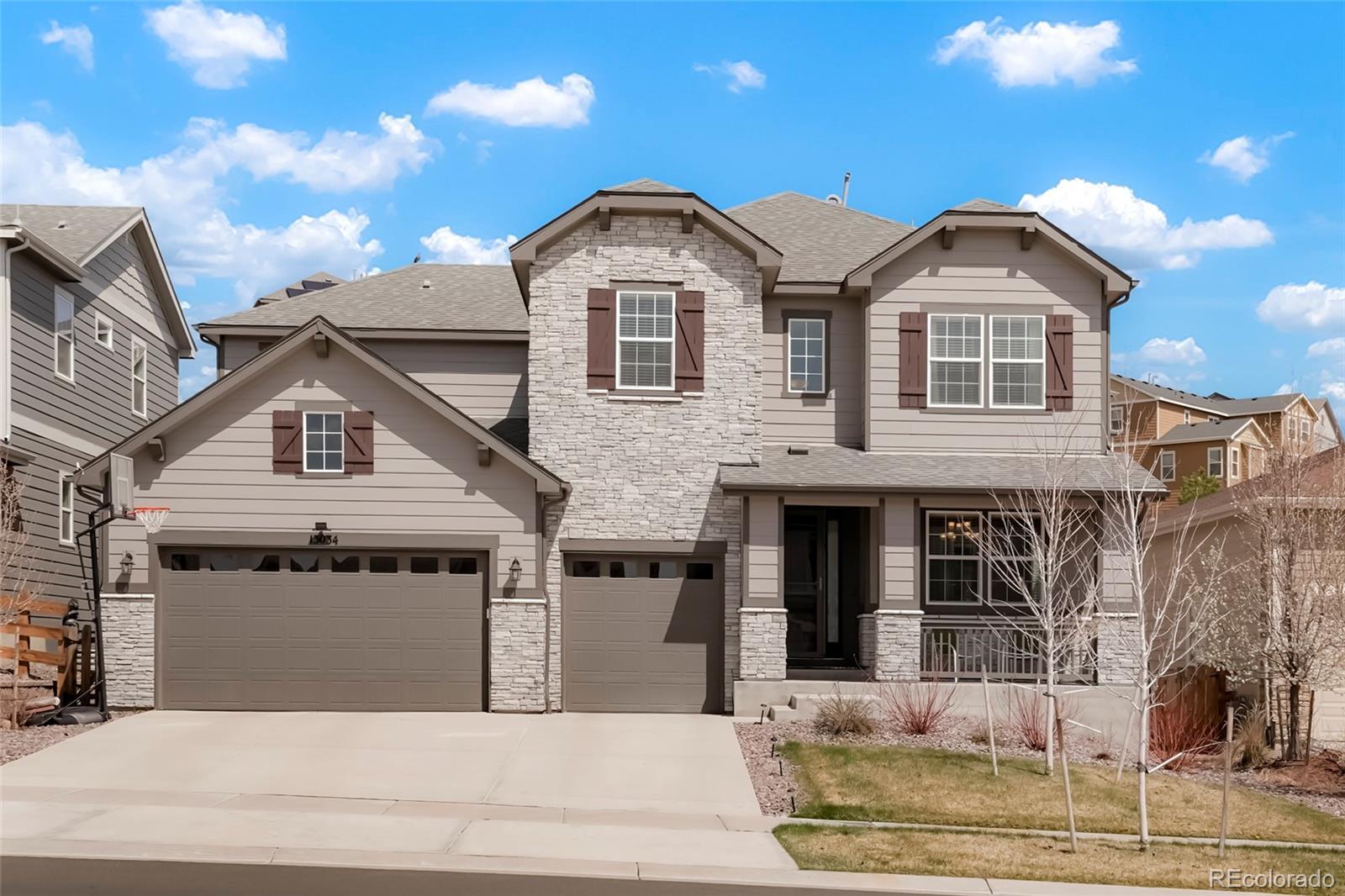Find us on...
Dashboard
- 6 Beds
- 5 Baths
- 5,242 Sqft
- .16 Acres
New Search X
13034 Bridge View Lane
This is the highly desired Dillon II floor plan from Richmond Homes, and located in the Reatta Ridge Village neighborhood of Parker, CO. A grand curb appeal featuring a stone facade with beautiful finishes inside and out, including many builder options to make this your Move-In Ready next home. There are 6 Bedrooms and 5 Baths, with 4 Bedrooms upstairs including the Primary Suite with a Deluxe Bath that includes a Walk-In Shower and Walk-In Closet. There is a 2nd large Bedroom with an In-Suite Bath that some consider a 2nd Primary, and then two additional spacious Bedrooms. Four of the Bedrooms include Custom Closets with built-in cabinets and wood shelves, not the standard wire racks. The oversized Loft provides a wonderful Upper Level living space, and the entire 2nd floor has 9-foot celings! Several of the Bedrooms have wonderful views of Pikes Peak. On the Main Floor, a Gourmet Kitchen is the focal point for the Chef of the House, with a massive Quartz Island and all the cabinets you might need appliances and dishes. Not to mention the huge Walk-In Pantry and Butler Pantry for entertaining guests in the finest fashion. Adjoining the Kitchen is a large Great Room with a Fireplace, and provides the Open Space Living desired by many homeowners. On the other side of the Kitchen you'll find the Sunroom that doubles as a Breakfast Nook, and leads to the Extended / Covered Patio for an Outdoor Living space, along with the artificial turf backyard to reduce water consumption. When you get to the fully finished Basement, you'll find a huge Bonus Room that could hold an entire Gym, or a Pool Table and Bar for additional entertaining. You also have a Media Room for the latest movies, and when you need that extra Bedroom, there is a nice quiet space in the back corner. This home is amazing, and you'll see the potential when you come for a Showing. Proximity to E-470 provides easy access to Denver International Airport and the Denver Tech Center.
Listing Office: Rocky Mountain R.E. Advisors 
Essential Information
- MLS® #7939262
- Price$1,075,000
- Bedrooms6
- Bathrooms5.00
- Full Baths2
- Square Footage5,242
- Acres0.16
- Year Built2021
- TypeResidential
- Sub-TypeSingle Family Residence
- StyleTraditional
- StatusActive
Community Information
- Address13034 Bridge View Lane
- SubdivisionReatta Ridge Village
- CityParker
- CountyDouglas
- StateCO
- Zip Code80134
Amenities
- AmenitiesPlayground
- Parking Spaces3
- ParkingConcrete
- # of Garages3
- ViewMountain(s)
Utilities
Cable Available, Electricity Connected, Internet Access (Wired), Natural Gas Connected, Phone Connected
Interior
- HeatingForced Air, Natural Gas
- CoolingCentral Air
- FireplaceYes
- # of Fireplaces1
- FireplacesGreat Room
- StoriesTwo
Interior Features
Built-in Features, Ceiling Fan(s), Entrance Foyer, High Ceilings, High Speed Internet, In-Law Floor Plan, Kitchen Island, Pantry, Primary Suite, Quartz Counters, Radon Mitigation System, Smoke Free, Utility Sink, Walk-In Closet(s)
Appliances
Cooktop, Dishwasher, Disposal, Double Oven, Microwave, Refrigerator, Sump Pump
Exterior
- Exterior FeaturesGas Valve
- RoofComposition
- FoundationConcrete Perimeter, Slab
Lot Description
Master Planned, Sprinklers In Front, Sprinklers In Rear
Windows
Double Pane Windows, Egress Windows, Window Coverings
School Information
- DistrictDouglas RE-1
- ElementaryMountain View
- MiddleSagewood
- HighPonderosa
Additional Information
- Date ListedApril 6th, 2025
Listing Details
 Rocky Mountain R.E. Advisors
Rocky Mountain R.E. Advisors- Office Contactmarty.doane@comcast.net
 Terms and Conditions: The content relating to real estate for sale in this Web site comes in part from the Internet Data eXchange ("IDX") program of METROLIST, INC., DBA RECOLORADO® Real estate listings held by brokers other than RE/MAX Professionals are marked with the IDX Logo. This information is being provided for the consumers personal, non-commercial use and may not be used for any other purpose. All information subject to change and should be independently verified.
Terms and Conditions: The content relating to real estate for sale in this Web site comes in part from the Internet Data eXchange ("IDX") program of METROLIST, INC., DBA RECOLORADO® Real estate listings held by brokers other than RE/MAX Professionals are marked with the IDX Logo. This information is being provided for the consumers personal, non-commercial use and may not be used for any other purpose. All information subject to change and should be independently verified.
Copyright 2025 METROLIST, INC., DBA RECOLORADO® -- All Rights Reserved 6455 S. Yosemite St., Suite 500 Greenwood Village, CO 80111 USA
Listing information last updated on April 17th, 2025 at 12:18am MDT.






































