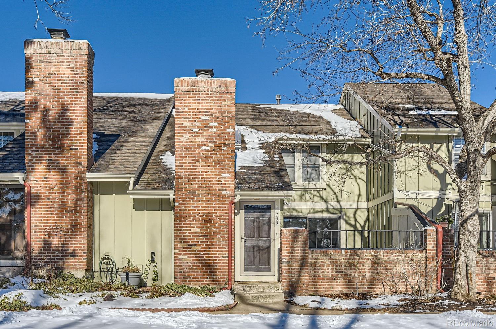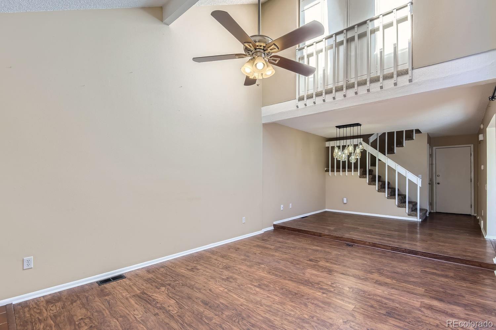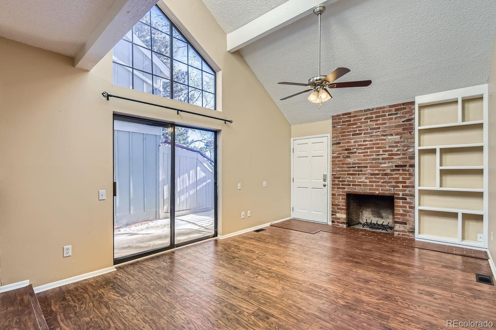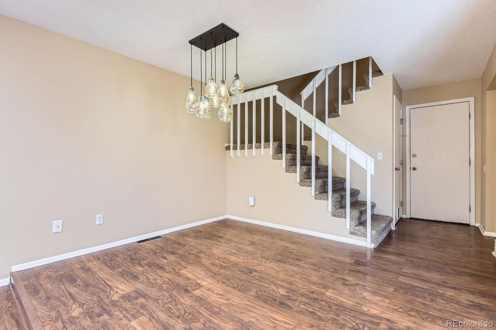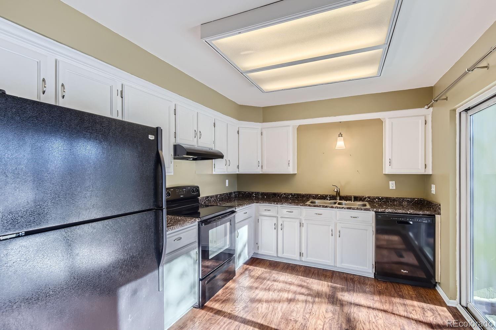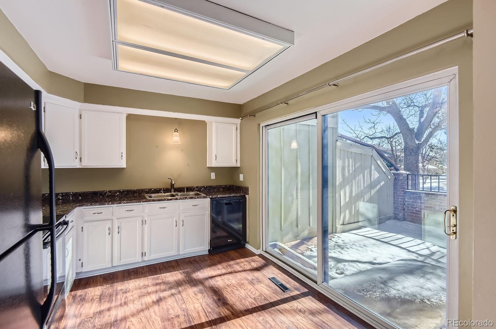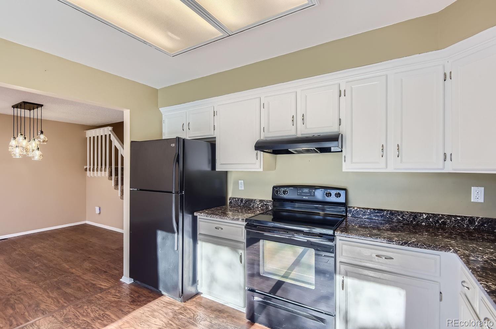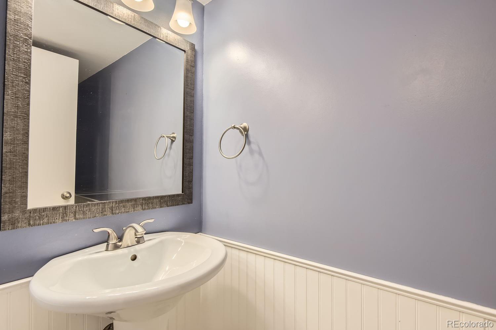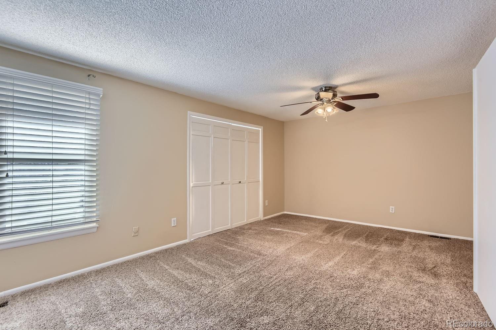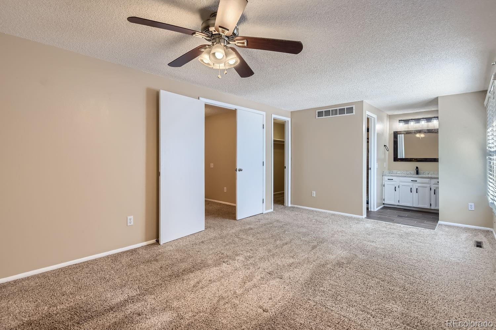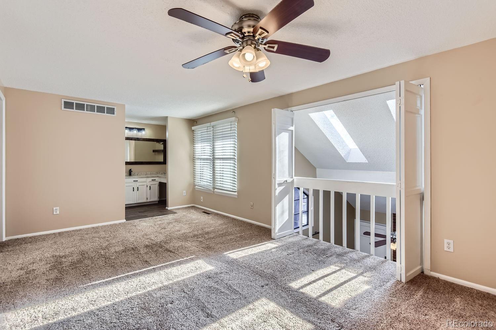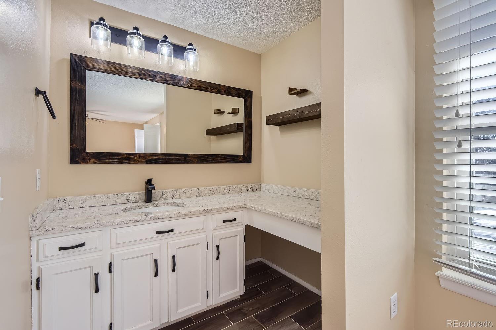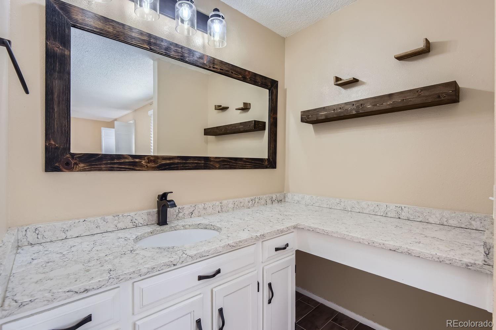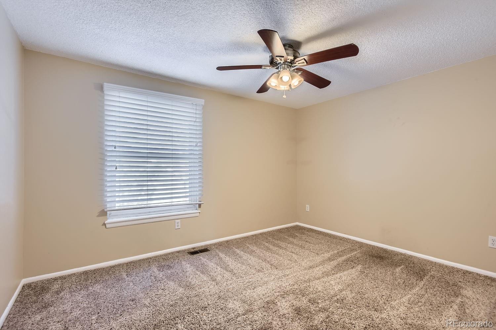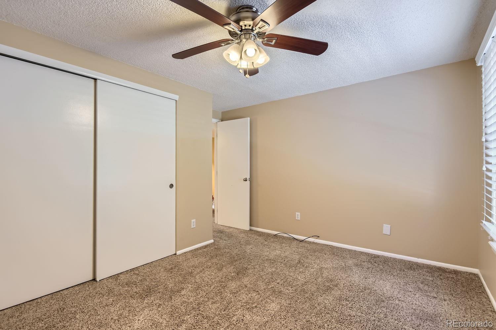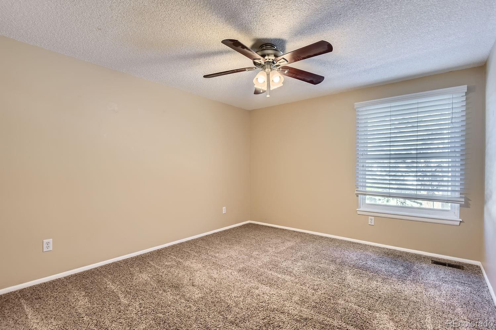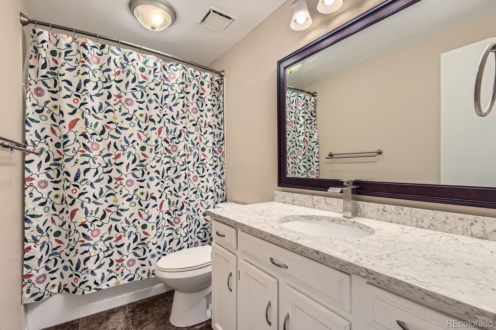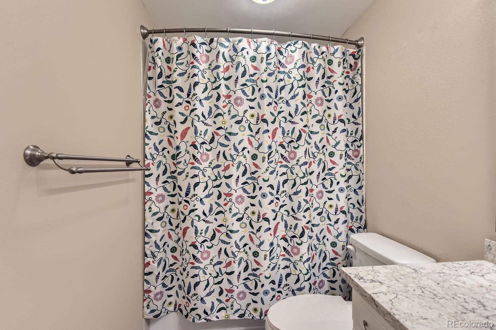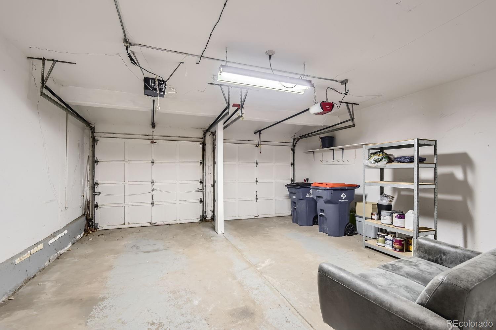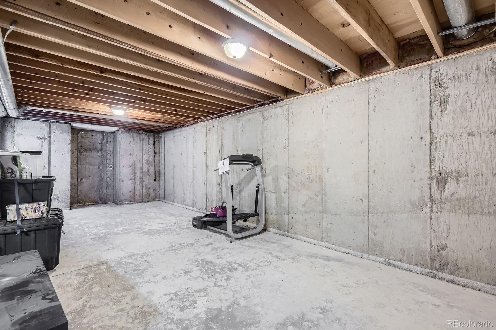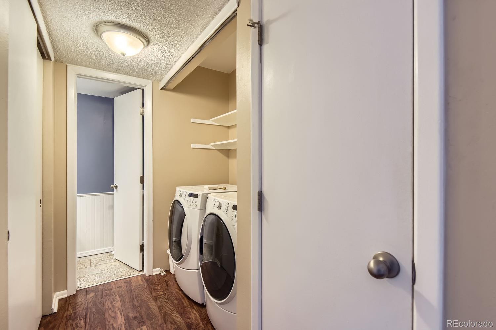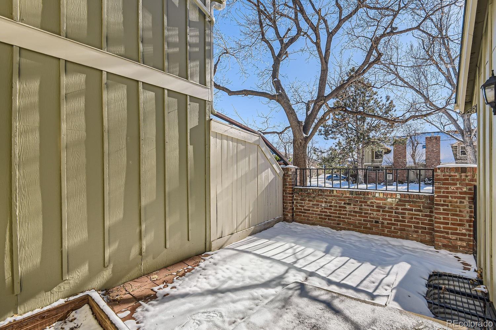Find us on...
Dashboard
- 3 Beds
- 3 Baths
- 1,524 Sqft
- .03 Acres
New Search X
11733 Elk Head Range Road
Welcome to this spacious 3-bedroom, 3-bathroom townhome in the highly sought-after Ken Caryl community! Offering a perfect blend of comfort, style, and convenience, this home is ideal for those seeking a balance between city life and outdoor adventure. The open-concept living area is bathed in natural light, creating a warm and inviting space for both relaxation and entertaining. The kitchen is a true gathering spot, designed for both cooking and making memories with friends and family. Each of the three generously sized bedrooms offers plenty of flexibility—whether you need space for family, guests, or a home office. Outside, the private patio provides a peaceful retreat for your morning coffee or evening relaxation, and it's perfect for gardening enthusiasts. Need parking? The attached two-car garage has you covered, along with additional storage space to keep things organized. Situated in a well-maintained community, this townhome is just minutes from scenic parks, trails, and the Bear Creek Greenbelt, making it a dream location for outdoor lovers. Shopping, dining, and entertainment at Belmar Shopping District are just a short drive away, and Downtown Denver is easily accessible. Commuters will appreciate the close proximity to public transit, US-6, and I-70.
Listing Office: eXp Realty, LLC 
Essential Information
- MLS® #7936288
- Price$480,000
- Bedrooms3
- Bathrooms3.00
- Full Baths2
- Half Baths1
- Square Footage1,524
- Acres0.03
- Year Built1981
- TypeResidential
- Sub-TypeTownhouse
- StyleContemporary
- StatusPending
Community Information
- Address11733 Elk Head Range Road
- SubdivisionKen Caryl Ranch Plains
- CityLittleton
- CountyJefferson
- StateCO
- Zip Code80127
Amenities
- Parking Spaces2
- ParkingConcrete
Amenities
Clubhouse, Playground, Pool, Tennis Court(s), Trail(s)
Utilities
Cable Available, Electricity Available, Natural Gas Available, Phone Available
Interior
- HeatingForced Air
- CoolingCentral Air
- FireplaceYes
- # of Fireplaces1
- FireplacesGreat Room, Wood Burning
- StoriesTwo
Interior Features
Built-in Features, High Ceilings, High Speed Internet, Open Floorplan, Pantry, Primary Suite, Smoke Free, Vaulted Ceiling(s), Walk-In Closet(s)
Exterior
- WindowsBay Window(s), Skylight(s)
- RoofComposition
- FoundationSlab
School Information
- DistrictJefferson County R-1
- ElementaryShaffer
- MiddleFalcon Bluffs
- HighChatfield
Additional Information
- Date ListedJanuary 12th, 2025
- ZoningP-D
- Short SaleYes
Listing Details
 eXp Realty, LLC
eXp Realty, LLC
Office Contact
nicholas.monge@exprealty.com,720-773-9537
 Terms and Conditions: The content relating to real estate for sale in this Web site comes in part from the Internet Data eXchange ("IDX") program of METROLIST, INC., DBA RECOLORADO® Real estate listings held by brokers other than RE/MAX Professionals are marked with the IDX Logo. This information is being provided for the consumers personal, non-commercial use and may not be used for any other purpose. All information subject to change and should be independently verified.
Terms and Conditions: The content relating to real estate for sale in this Web site comes in part from the Internet Data eXchange ("IDX") program of METROLIST, INC., DBA RECOLORADO® Real estate listings held by brokers other than RE/MAX Professionals are marked with the IDX Logo. This information is being provided for the consumers personal, non-commercial use and may not be used for any other purpose. All information subject to change and should be independently verified.
Copyright 2025 METROLIST, INC., DBA RECOLORADO® -- All Rights Reserved 6455 S. Yosemite St., Suite 500 Greenwood Village, CO 80111 USA
Listing information last updated on April 23rd, 2025 at 10:34am MDT.


