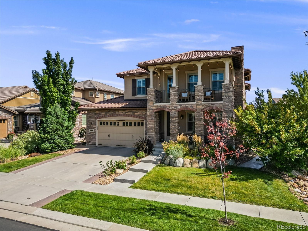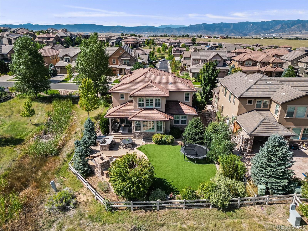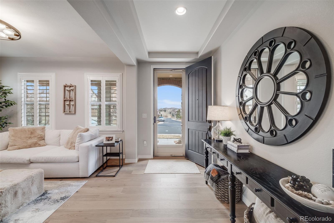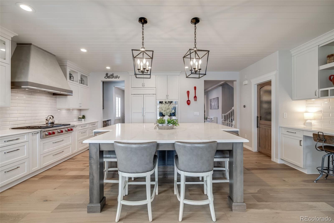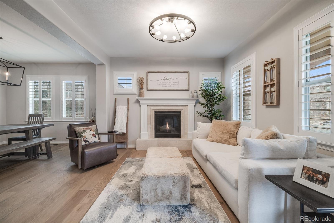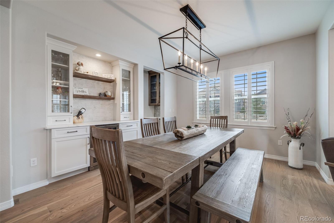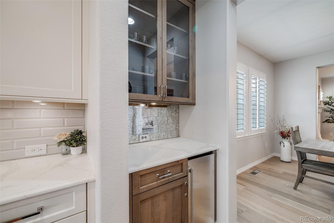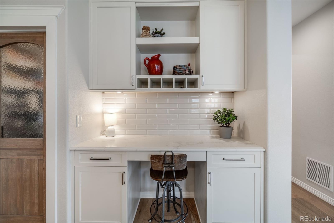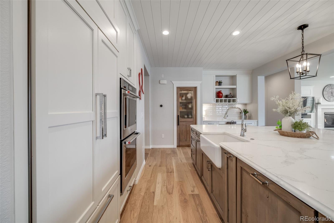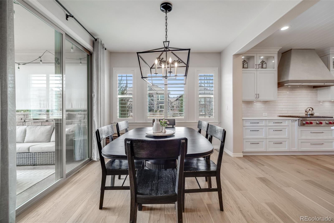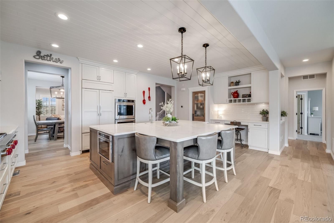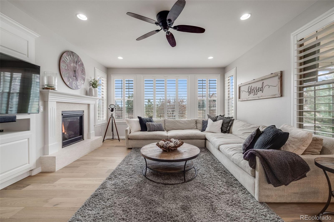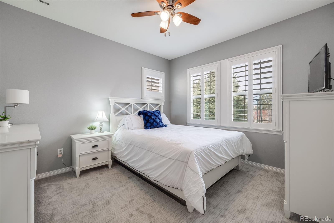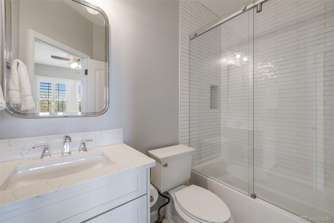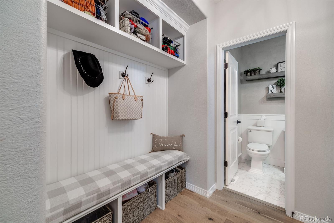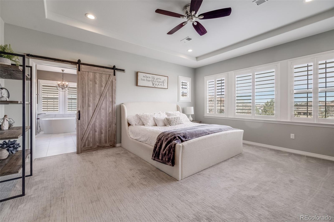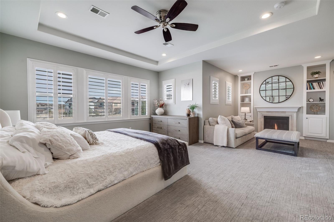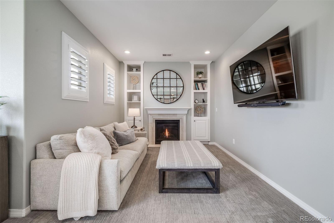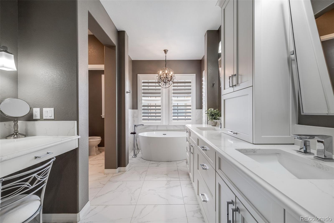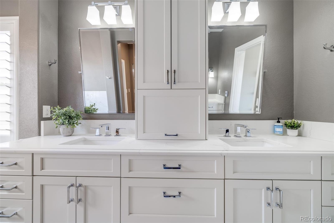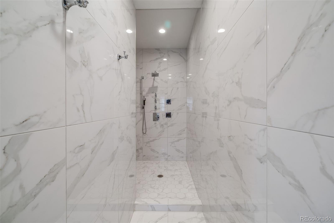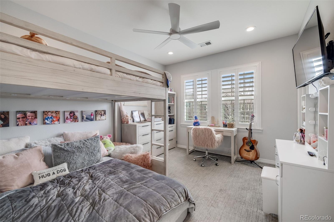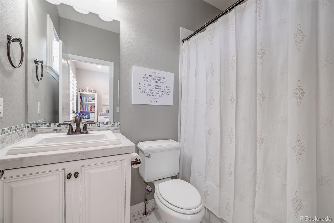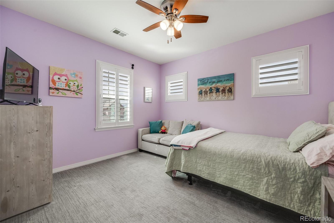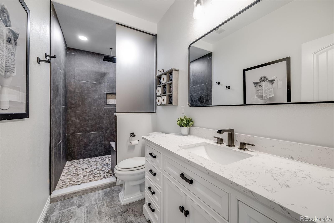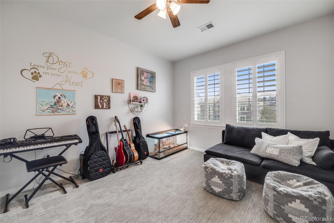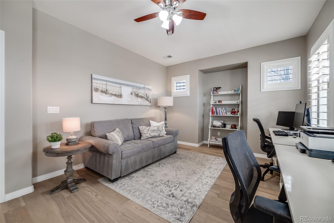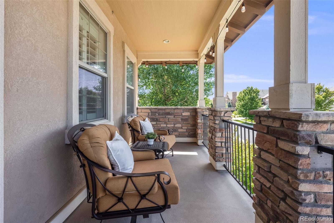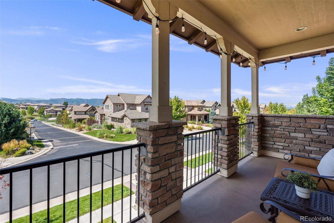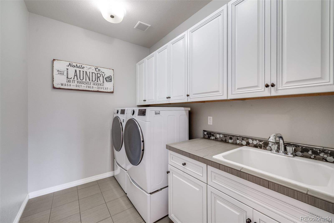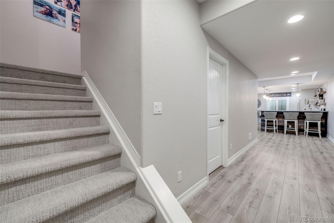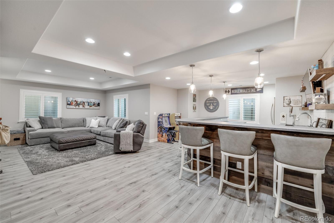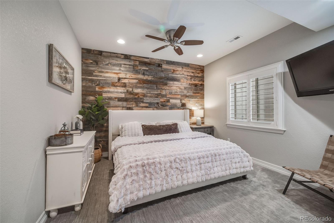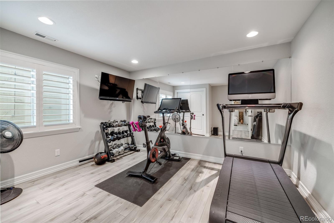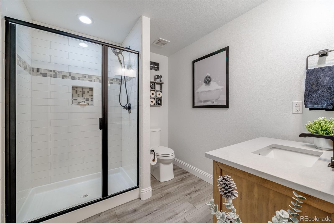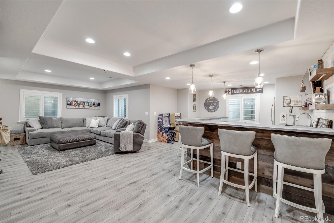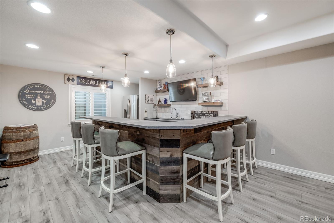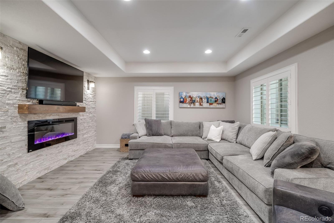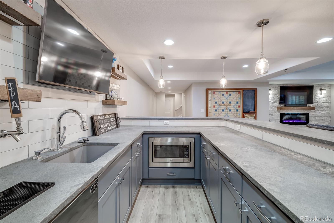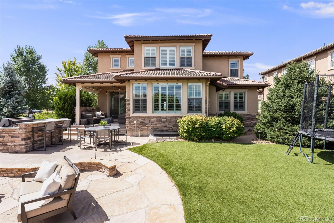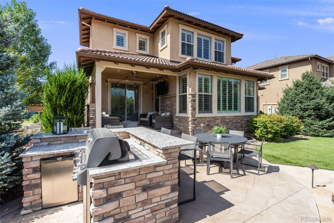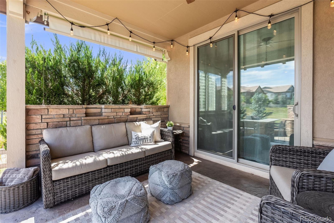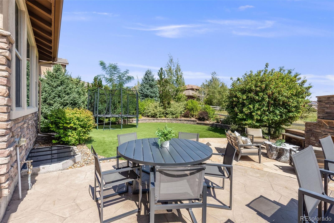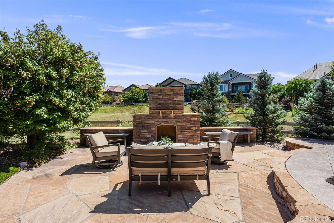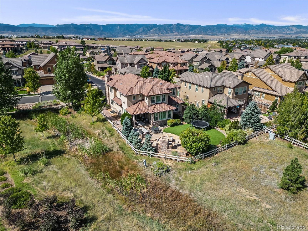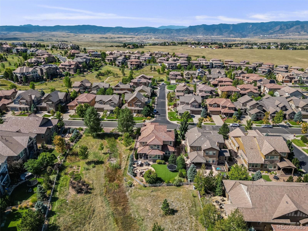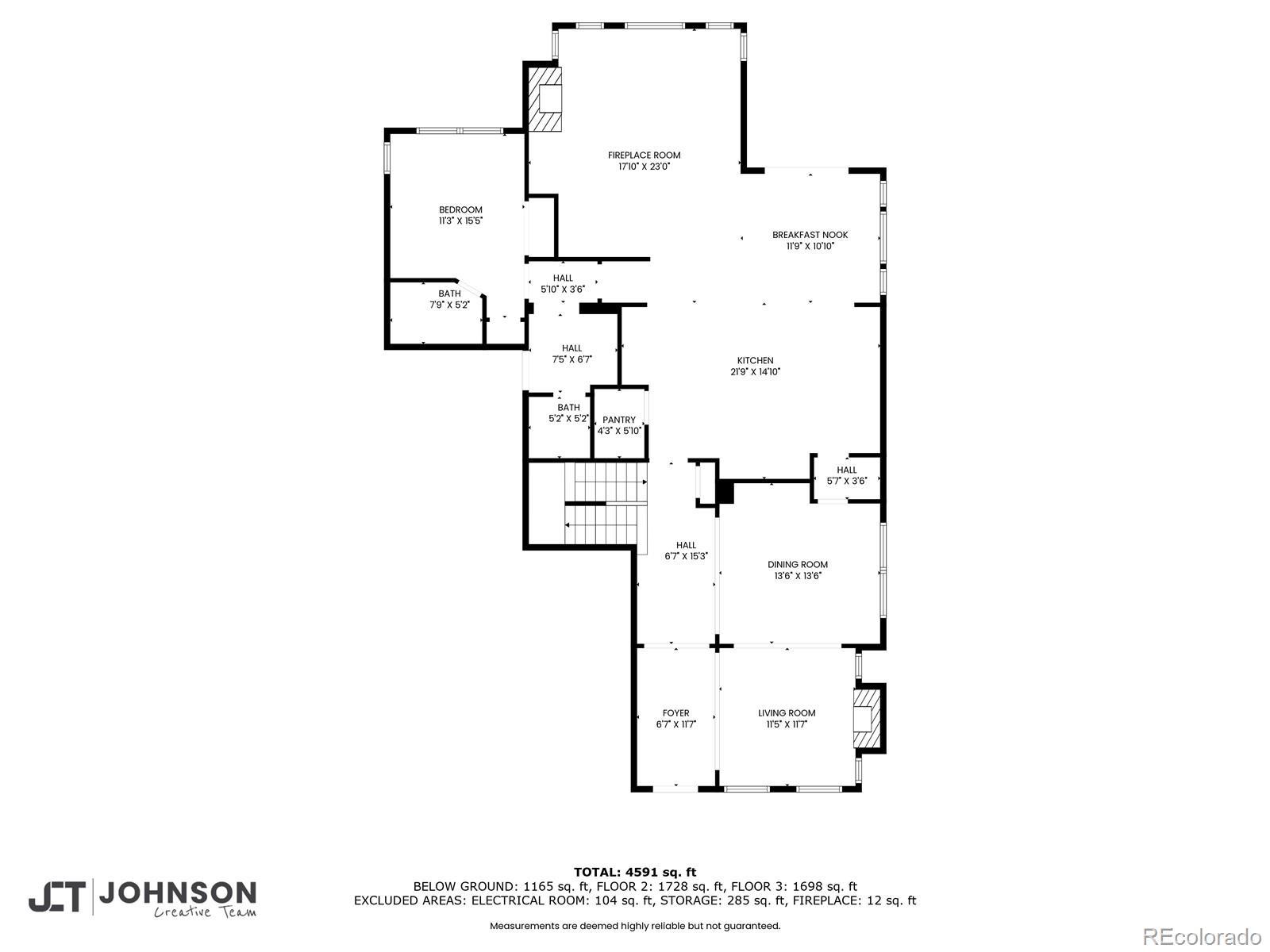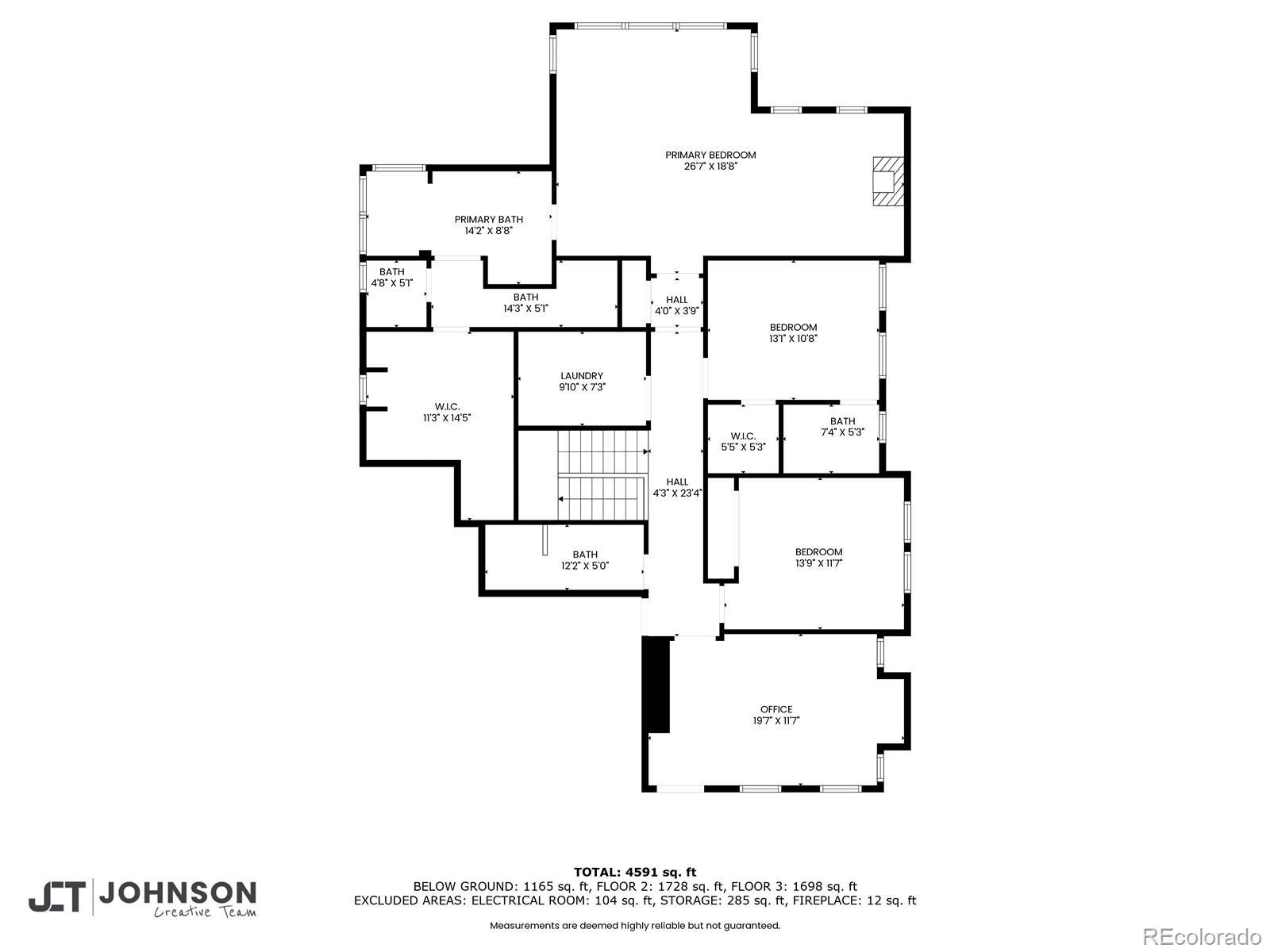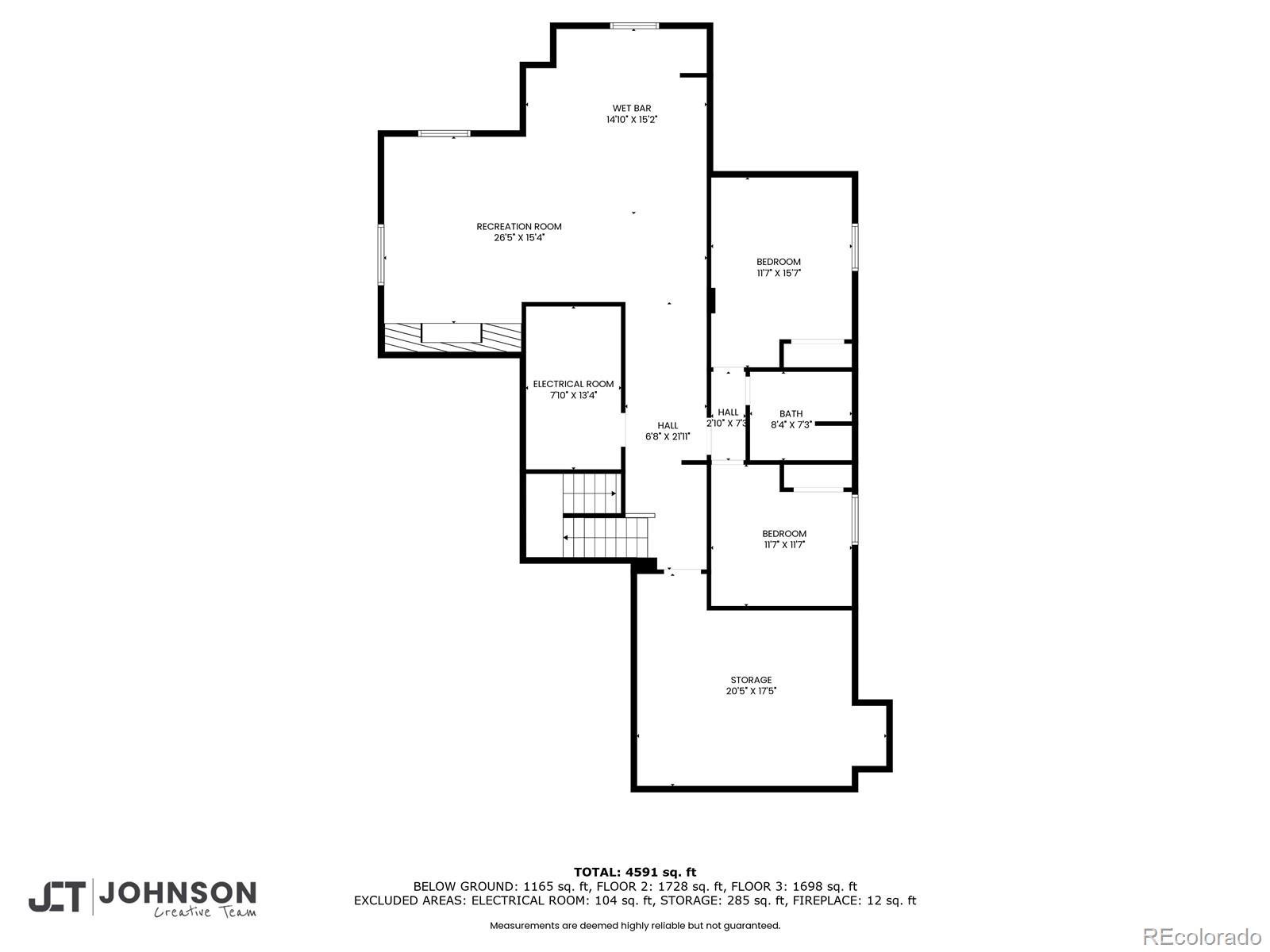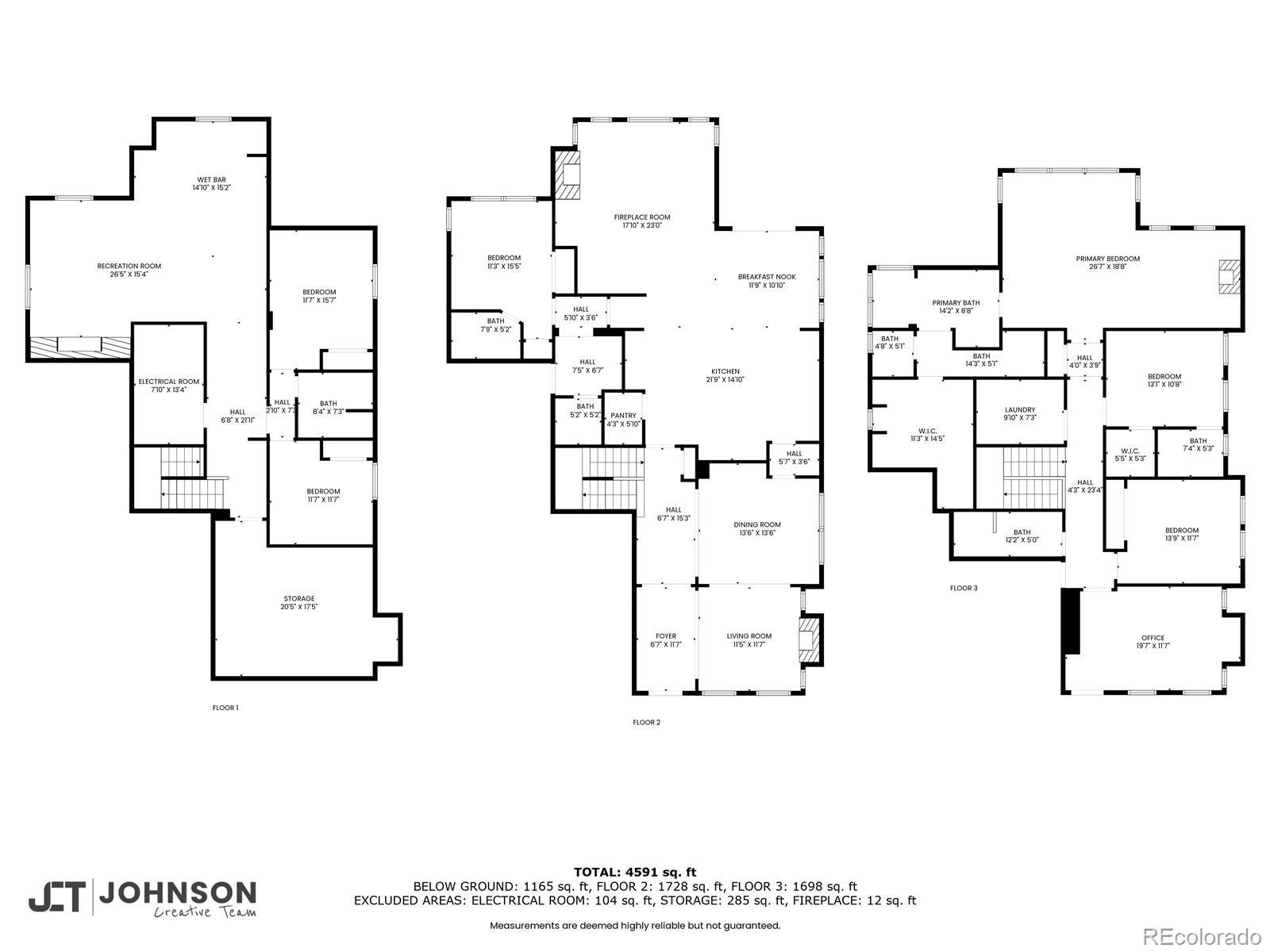Find us on...
Dashboard
- 7 Beds
- 6 Baths
- 5,015 Sqft
- .21 Acres
New Search X
10702 Sundial Rim Road
Discover this exceptional 7-bedroom home in the heart of the Backcountry, where modern elegance meets natural serenity. The brand-new hardwood floors and open layout create a warm and inviting atmosphere, perfect for both everyday living and entertaining. Off the foyer, the living room flows seamlessly into the dining room, featuring a built-in bar with a beverage fridge. A butler’s pantry with an ice maker connects to the remodeled kitchen, equipped with an oversized island, built-in refrigerator, and an eat-in area. Step outside to a private patio that leads to an entertainer’s haven,... more »
Listing Office: Realty One Group Premier 
Essential Information
- MLS® #7933766
- Price$1,725,000
- Bedrooms7
- Bathrooms6.00
- Full Baths3
- Half Baths1
- Square Footage5,015
- Acres0.21
- Year Built2011
- TypeResidential
- Sub-TypeSingle Family Residence
- StyleMountain Contemporary
- StatusPending
Community Information
- Address10702 Sundial Rim Road
- SubdivisionBackcountry
- CityHighlands Ranch
- CountyDouglas
- StateCO
- Zip Code80126
Amenities
- UtilitiesElectricity Connected
- Parking Spaces3
- # of Garages3
- ViewMountain(s)
Amenities
Clubhouse, Fitness Center, Gated, Park, Playground, Pond Seasonal, Pool, Security, Spa/Hot Tub, Trail(s)
Parking
Electric Vehicle Charging Station(s), Finished, Floor Coating, Storage, Tandem
Interior
- HeatingForced Air
- CoolingCentral Air
- FireplaceYes
- # of Fireplaces5
- StoriesTwo
Interior Features
Built-in Features, Ceiling Fan(s), Eat-in Kitchen, Five Piece Bath, Jet Action Tub, Kitchen Island, Open Floorplan, Pantry, Primary Suite, Quartz Counters, Radon Mitigation System, Smoke Free, Utility Sink, Walk-In Closet(s)
Appliances
Bar Fridge, Cooktop, Dishwasher, Disposal, Double Oven, Dryer, Freezer, Microwave, Range Hood, Refrigerator, Sump Pump, Washer, Water Softener, Wine Cooler
Fireplaces
Basement, Electric, Family Room, Gas, Living Room, Outside, Primary Bedroom
Exterior
- RoofConcrete
- FoundationSlab
Exterior Features
Balcony, Fire Pit, Gas Grill, Gas Valve, Private Yard
Lot Description
Greenbelt, Landscaped, Open Space, Sprinklers In Front
Windows
Egress Windows, Window Coverings, Window Treatments
School Information
- DistrictDouglas RE-1
- ElementaryStone Mountain
- MiddleRanch View
- HighThunderridge
Additional Information
- Date ListedMarch 4th, 2025
- ZoningPDU
Listing Details
 Realty One Group Premier
Realty One Group Premier
Office Contact
isselrealestate@gmail.com,720-939-1585
 Terms and Conditions: The content relating to real estate for sale in this Web site comes in part from the Internet Data eXchange ("IDX") program of METROLIST, INC., DBA RECOLORADO® Real estate listings held by brokers other than RE/MAX Professionals are marked with the IDX Logo. This information is being provided for the consumers personal, non-commercial use and may not be used for any other purpose. All information subject to change and should be independently verified.
Terms and Conditions: The content relating to real estate for sale in this Web site comes in part from the Internet Data eXchange ("IDX") program of METROLIST, INC., DBA RECOLORADO® Real estate listings held by brokers other than RE/MAX Professionals are marked with the IDX Logo. This information is being provided for the consumers personal, non-commercial use and may not be used for any other purpose. All information subject to change and should be independently verified.
Copyright 2025 METROLIST, INC., DBA RECOLORADO® -- All Rights Reserved 6455 S. Yosemite St., Suite 500 Greenwood Village, CO 80111 USA
Listing information last updated on April 10th, 2025 at 2:04pm MDT.

