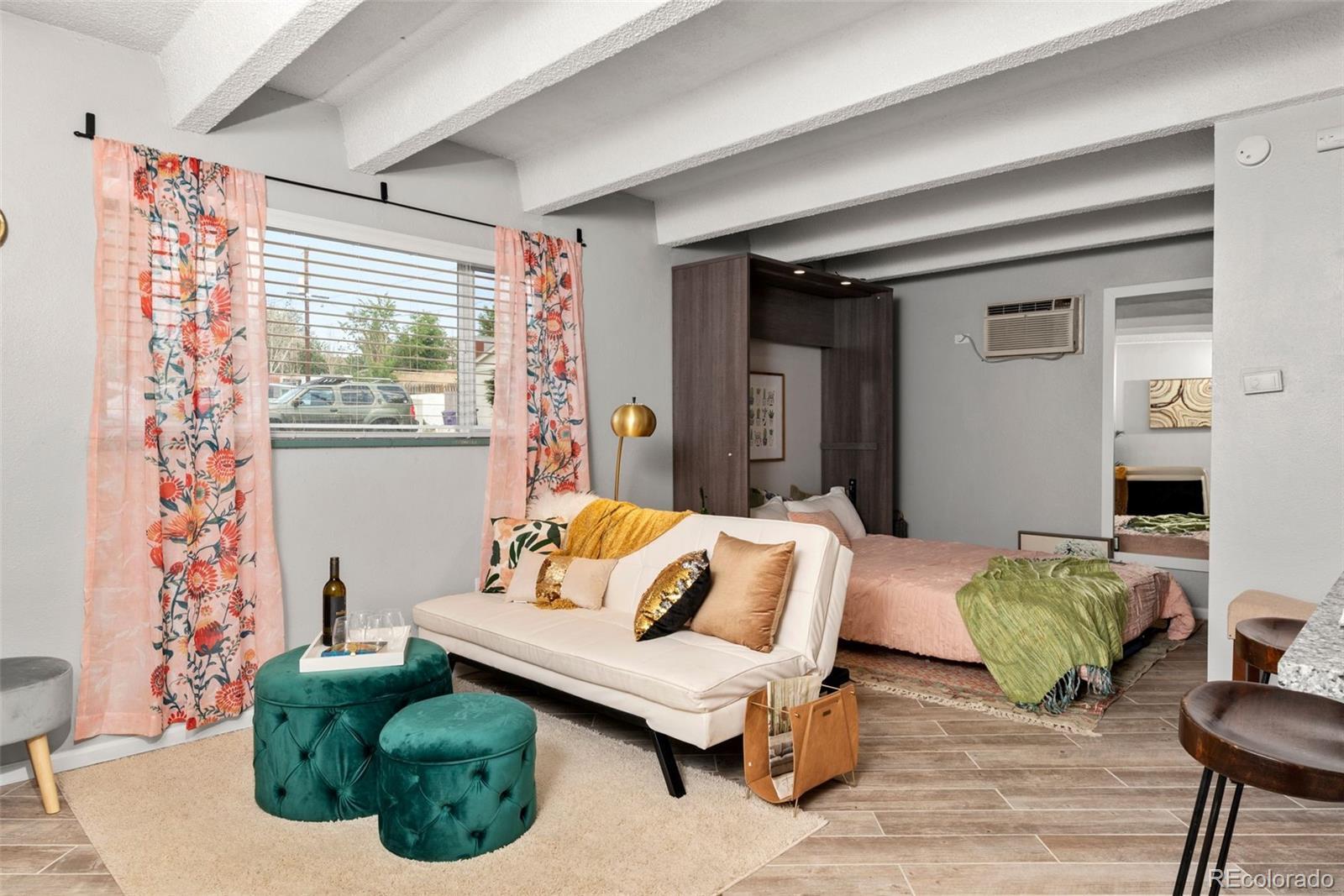Find us on...
Dashboard
- $204k Price
- 1 Bath
- 400 Sqft
New Search X
100 S Clarkson Street 105
Discover the perfect blend of charm and convenience in this spacious studio at the highly coveted Clarkson Park Condo building. Nestled in the heart of the highly sought-after Wash Park area, this urban retreat places you steps away from West Washington Park and a short stroll from the vibrant South Broadway scene. This beautifully updated condo features: Sleek granite countertops and newer cabinets, Stainless steel appliances for a polished look, Chic lighting and updated flooring, and a contemporary bathroom design. The kitchen provides ample storage, while the open layout make the space feel inviting and expansive. You will have your own deeded parking spot that is conveniently close to the entrance and your unit. The crystal clear pool, is heated for sunny Colorado days. There is on-site laundry for your convenience. A few blocks from the scenic Cherry Creek Trail for outdoor enthusiasts. Minutes away to the Cherry Creek Shopping District. Easy access to downtown Denver via Speer Boulevard. Step into this vibrant neighborhood and embrace the best city living in a well-crafted space. Don’t miss the chance to call this urban gem your new home!
Listing Office: Keller Williams Premier Realty, LLC 
Essential Information
- MLS® #7925847
- Price$204,000
- Bathrooms1.00
- Full Baths1
- Square Footage400
- Acres0.00
- Year Built1962
- TypeResidential
- Sub-TypeCondominium
- StyleContemporary
- StatusActive
Community Information
- Address100 S Clarkson Street 105
- SubdivisionWashington Park West
- CityDenver
- CountyDenver
- StateCO
- Zip Code80209
Amenities
- Parking Spaces1
- ParkingAsphalt
- ViewCity
- Has PoolYes
- PoolOutdoor Pool
Amenities
Coin Laundry, Laundry, Parking, Pool
Utilities
Cable Available, Electricity Connected, Internet Access (Wired), Natural Gas Connected, Phone Available
Interior
- HeatingBaseboard, Hot Water
- CoolingAir Conditioning-Room
- StoriesMulti/Split
Interior Features
Eat-in Kitchen, Granite Counters, High Speed Internet, Open Floorplan, Walk-In Closet(s)
Appliances
Dishwasher, Disposal, Microwave, Range, Refrigerator, Self Cleaning Oven
Exterior
- Exterior FeaturesLighting
- RoofRolled/Hot Mop
- FoundationConcrete Perimeter
Lot Description
Corner Lot, Historical District, Landscaped, Master Planned, Near Public Transit
Windows
Storm Window(s), Window Coverings
School Information
- DistrictDenver 1
- ElementarySteele
- MiddleMerrill
- HighSouth
Additional Information
- Date ListedDecember 6th, 2024
- ZoningG-MU-3
Listing Details
Keller Williams Premier Realty, LLC
Office Contact
jeffjohnson@thejohnsonteam.net,719-930-5169
 Terms and Conditions: The content relating to real estate for sale in this Web site comes in part from the Internet Data eXchange ("IDX") program of METROLIST, INC., DBA RECOLORADO® Real estate listings held by brokers other than RE/MAX Professionals are marked with the IDX Logo. This information is being provided for the consumers personal, non-commercial use and may not be used for any other purpose. All information subject to change and should be independently verified.
Terms and Conditions: The content relating to real estate for sale in this Web site comes in part from the Internet Data eXchange ("IDX") program of METROLIST, INC., DBA RECOLORADO® Real estate listings held by brokers other than RE/MAX Professionals are marked with the IDX Logo. This information is being provided for the consumers personal, non-commercial use and may not be used for any other purpose. All information subject to change and should be independently verified.
Copyright 2025 METROLIST, INC., DBA RECOLORADO® -- All Rights Reserved 6455 S. Yosemite St., Suite 500 Greenwood Village, CO 80111 USA
Listing information last updated on April 2nd, 2025 at 10:18pm MDT.



















