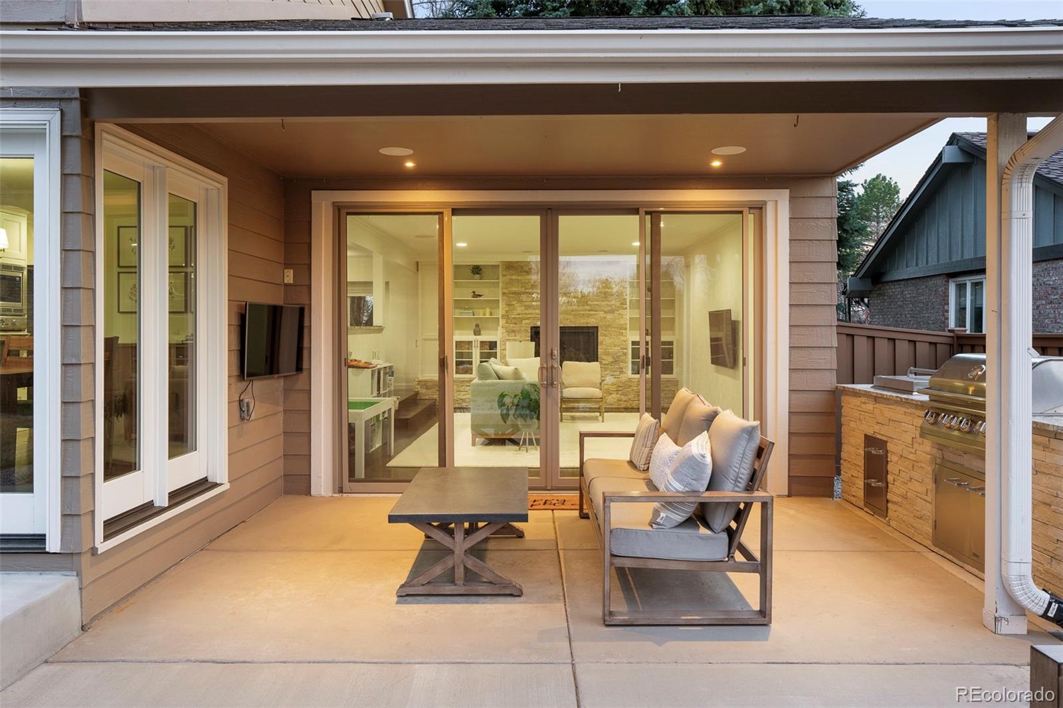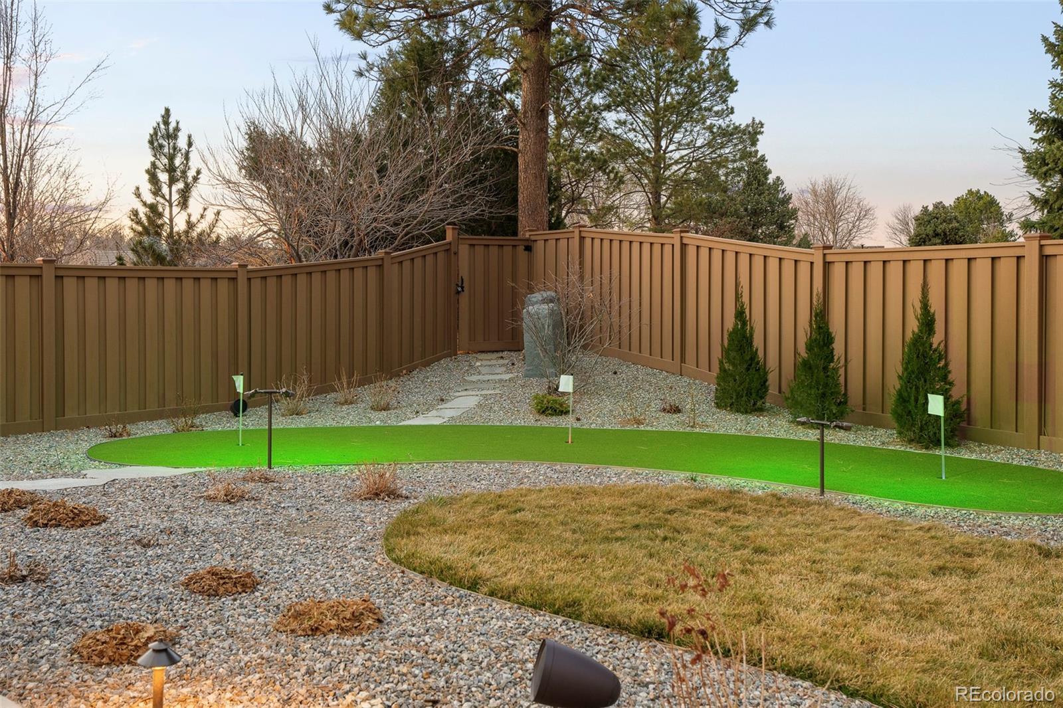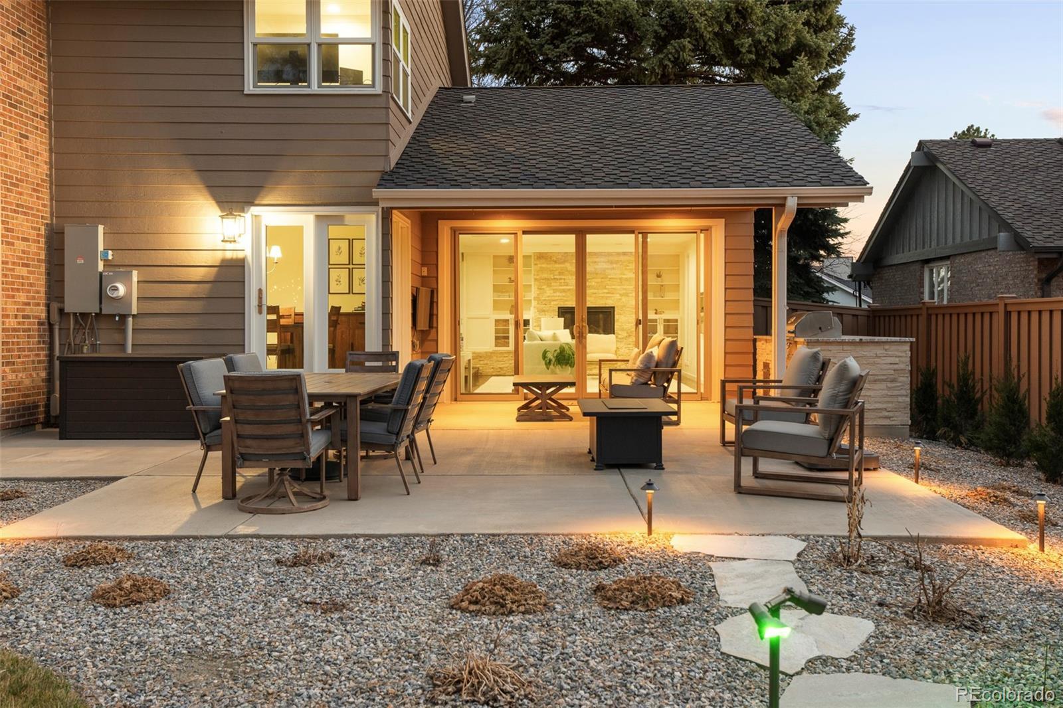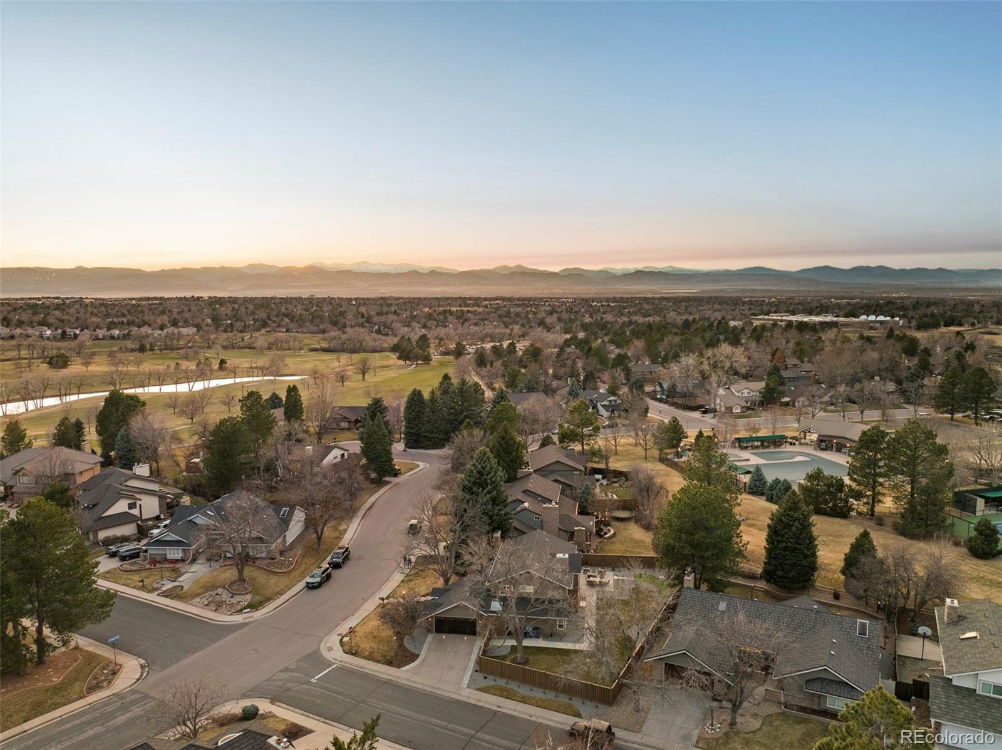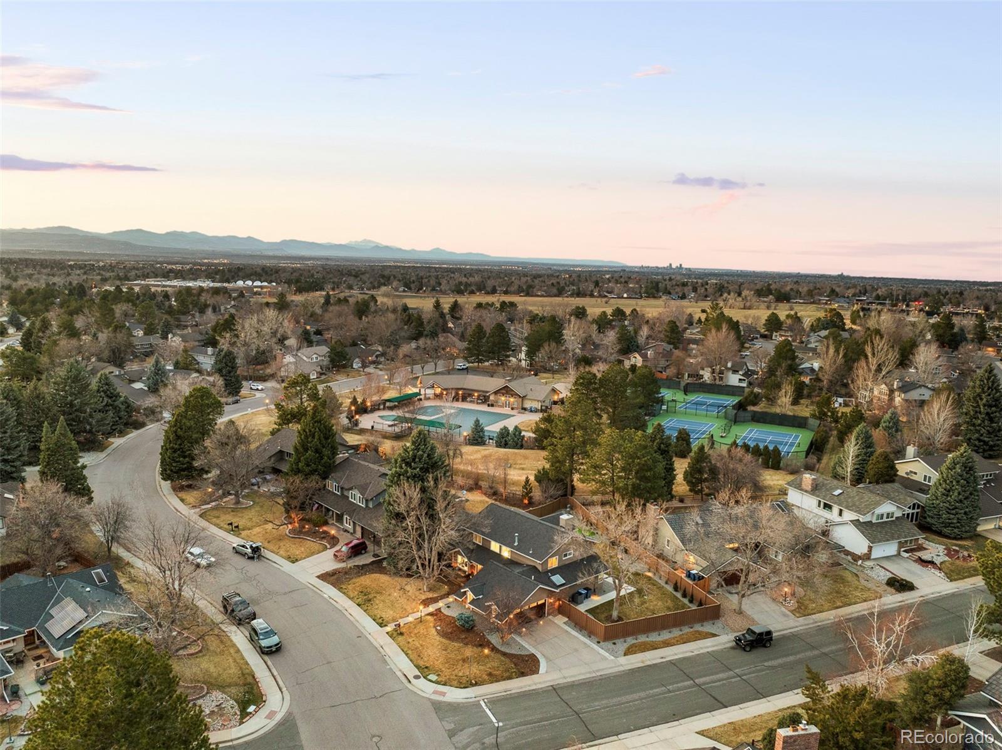Find us on...
Dashboard
- 5 Beds
- 5 Baths
- 3,613 Sqft
- ¼ Acres
New Search X
4897 E Mineral Circle
Extensively upgraded, this residence is ideally positioned in the highly sought-after Heritage Greens community. Situated on a desirable cul-de-sac on a corner lot, this home backs to a serene, park-like setting with mature trees that enhance privacy. Inside, a dramatic two-story living room is bathed in natural light, complementing the open floorplan designed for modern Colorado living. The gourmet kitchen boasts Thermador appliances, granite countertops and a breakfast nook, seamlessly connecting to an oversized living area with heated floors. The main-floor primary suite features a walk-in closet and spa-like en-suite bath. Additional highlights include a newly finished basement, custom millwork, renovated bathrooms, a second-floor loft, a mudroom and a newly renovated garage with added storage. Outside, enjoy an expansive yard with new landscaping, Trex fencing, outdoor Sonos, outdoor cooktop and grill, gas firepit, putting green and ample ambient lighting. Heritage Greens offers coveted amenities, including a pool, clubhouse, tennis courts and golf course.
Listing Office: Milehimodern 
Essential Information
- MLS® #7906538
- Price$1,790,000
- Bedrooms5
- Bathrooms5.00
- Full Baths1
- Half Baths1
- Square Footage3,613
- Acres0.25
- Year Built1981
- TypeResidential
- Sub-TypeSingle Family Residence
- StyleTraditional
- StatusActive
Community Information
- Address4897 E Mineral Circle
- SubdivisionHeritage Greens
- CityCentennial
- CountyArapahoe
- StateCO
- Zip Code80122
Amenities
- Parking Spaces2
- # of Garages2
Utilities
Cable Available, Electricity Connected, Internet Access (Wired), Natural Gas Connected, Phone Available
Interior
- HeatingForced Air
- CoolingCentral Air
- FireplaceYes
- # of Fireplaces3
- StoriesTwo
Interior Features
Audio/Video Controls, Breakfast Nook, Built-in Features, Ceiling Fan(s), Eat-in Kitchen, Entrance Foyer, Five Piece Bath, Granite Counters, High Ceilings, High Speed Internet, Kitchen Island, Open Floorplan, Pantry, Primary Suite, Radon Mitigation System, Smart Ceiling Fan, Smart Lights, Smart Thermostat, Smoke Free, Sound System, Vaulted Ceiling(s), Walk-In Closet(s), Wired for Data
Appliances
Dishwasher, Disposal, Dryer, Humidifier, Range, Refrigerator, Washer, Water Purifier, Wine Cooler
Fireplaces
Family Room, Living Room, Primary Bedroom
Exterior
- RoofComposition
- FoundationConcrete Perimeter, Slab
Exterior Features
Fire Pit, Gas Grill, Lighting, Private Yard, Rain Gutters
Lot Description
Corner Lot, Cul-De-Sac, Landscaped, Level
Windows
Double Pane Windows, Window Coverings, Window Treatments
School Information
- DistrictLittleton 6
- ElementaryLois Lenski
- MiddleNewton
- HighArapahoe
Additional Information
- Date ListedMarch 25th, 2025
Listing Details
 Milehimodern
Milehimodern
Office Contact
heather@milehimodern.com,719-210-5557
 Terms and Conditions: The content relating to real estate for sale in this Web site comes in part from the Internet Data eXchange ("IDX") program of METROLIST, INC., DBA RECOLORADO® Real estate listings held by brokers other than RE/MAX Professionals are marked with the IDX Logo. This information is being provided for the consumers personal, non-commercial use and may not be used for any other purpose. All information subject to change and should be independently verified.
Terms and Conditions: The content relating to real estate for sale in this Web site comes in part from the Internet Data eXchange ("IDX") program of METROLIST, INC., DBA RECOLORADO® Real estate listings held by brokers other than RE/MAX Professionals are marked with the IDX Logo. This information is being provided for the consumers personal, non-commercial use and may not be used for any other purpose. All information subject to change and should be independently verified.
Copyright 2025 METROLIST, INC., DBA RECOLORADO® -- All Rights Reserved 6455 S. Yosemite St., Suite 500 Greenwood Village, CO 80111 USA
Listing information last updated on March 31st, 2025 at 9:49am MDT.













































