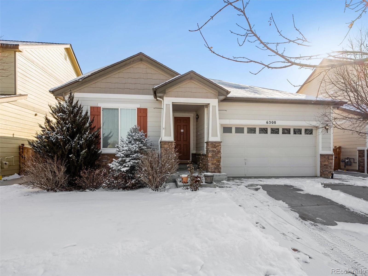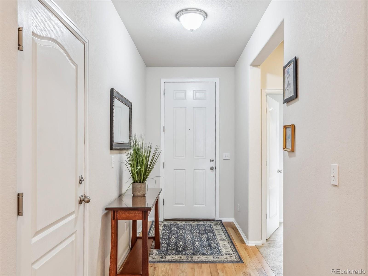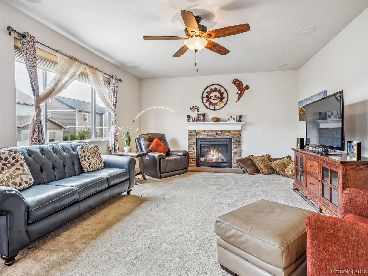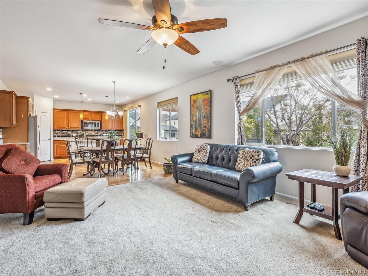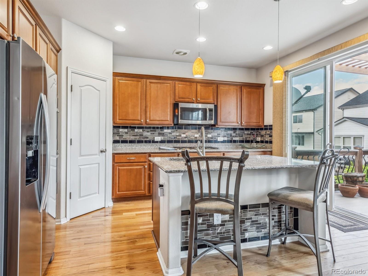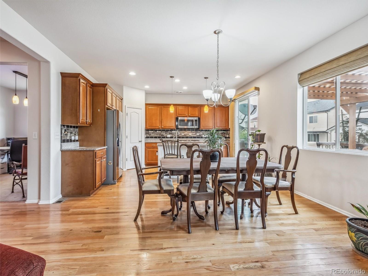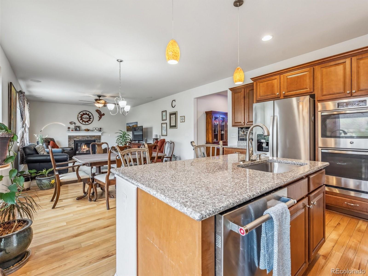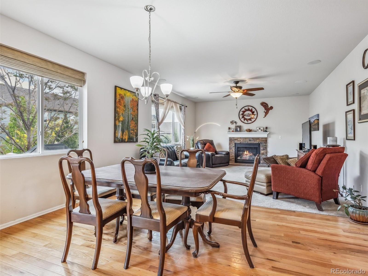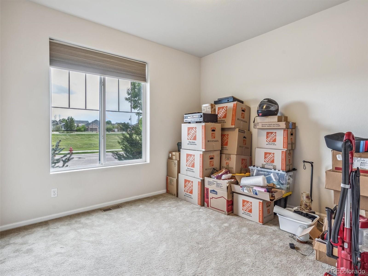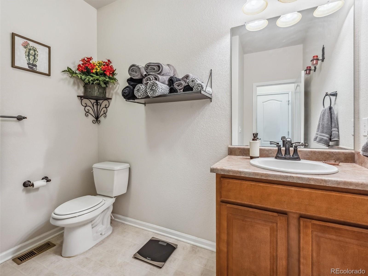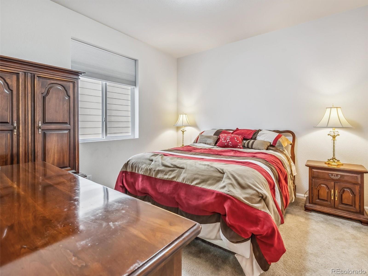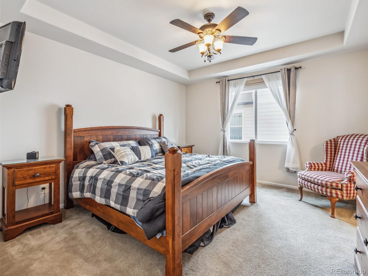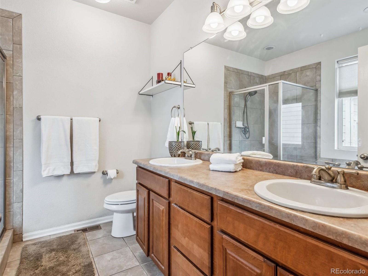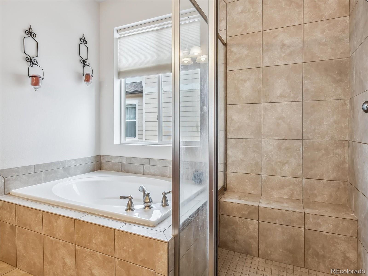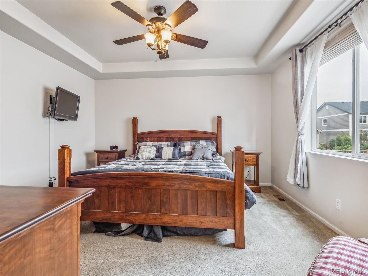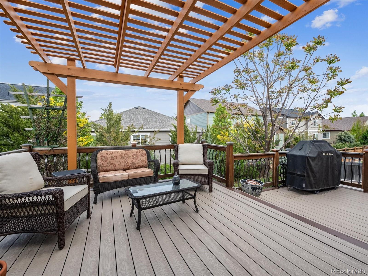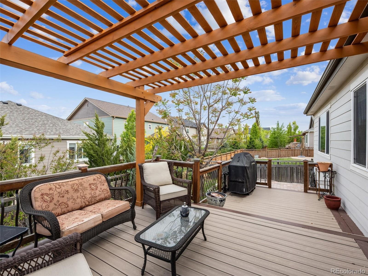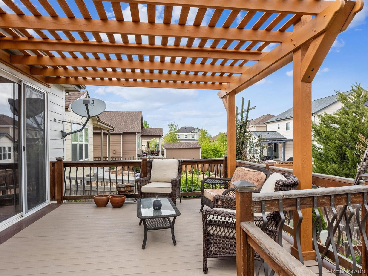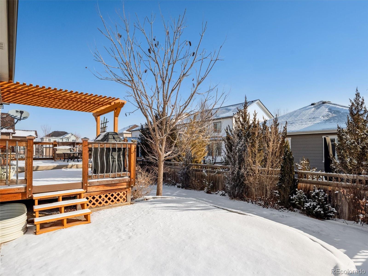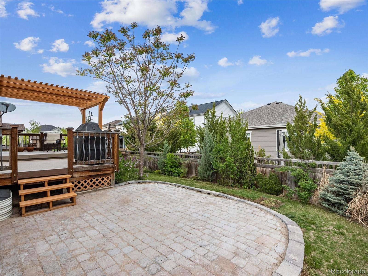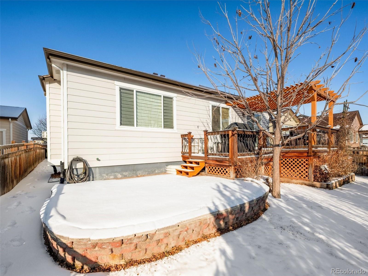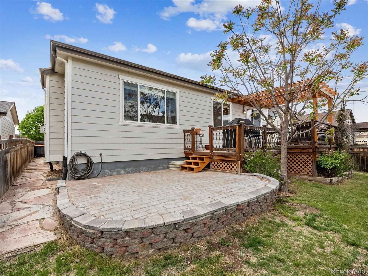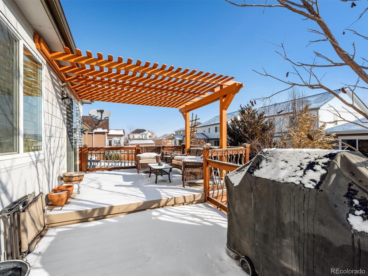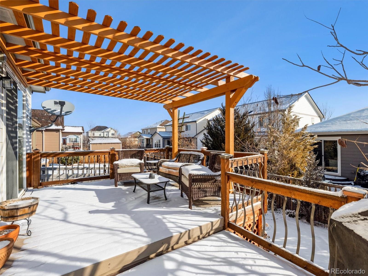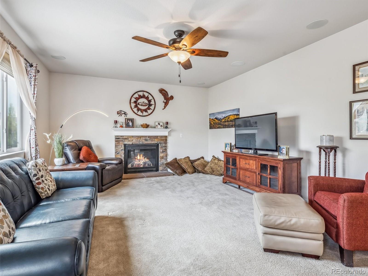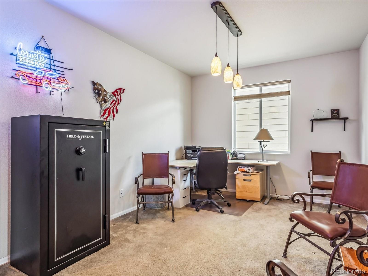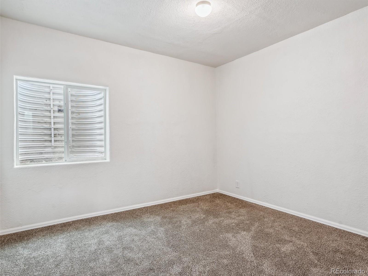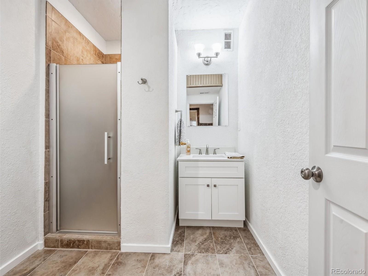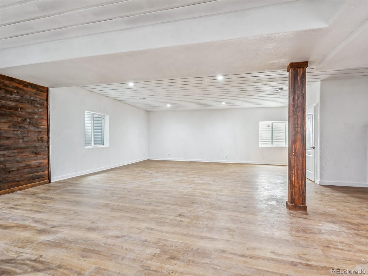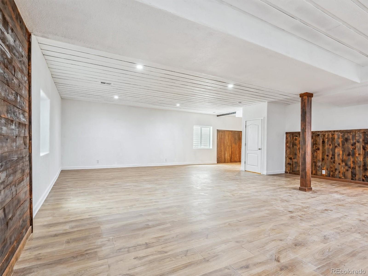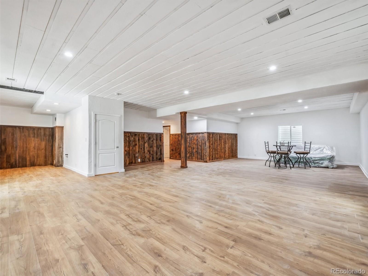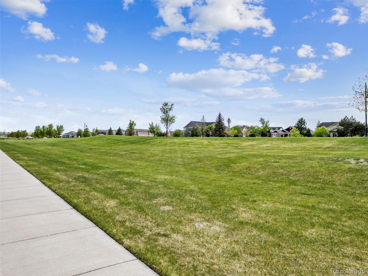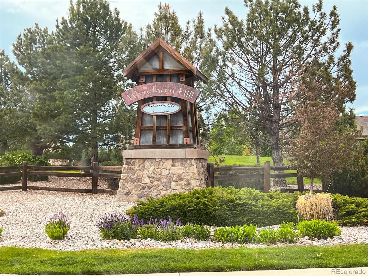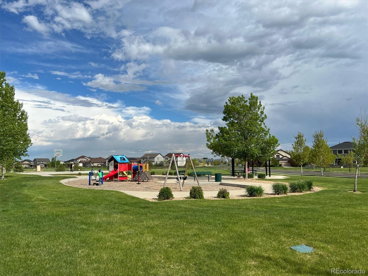Find us on...
Dashboard
- 4 Beds
- 3 Baths
- 3,836 Sqft
- .13 Acres
New Search X
6308 Walnut Grove Way
VA assumable (qualifying veterans) loan with an interest rate of 2.75% and a loan balance of $260K in February 2025. Fully owned/ SunTalk Solar is a $24K bonus and allows for electric bills around $40 a month. Impact Resistant 2022 installed new roof with top of the line warranted Owen Corning shingles. All appliances included as well, and most are stainless steel. Wood floors, open floor plan, main-level living and granite-island kitchen with great room, fireplace and sought-after main floor office creates the ideal floorplan. Lower-level finish is open and allows for a versatile floor... more »
Listing Office: Berkshire Hathaway HomeServices Elevated Living RE 
Essential Information
- MLS® #7893586
- Price$625,000
- Bedrooms4
- Bathrooms3.00
- Full Baths2
- Square Footage3,836
- Acres0.13
- Year Built2013
- TypeResidential
- Sub-TypeSingle Family Residence
- StyleTraditional
- StatusActive
Community Information
- Address6308 Walnut Grove Way
- SubdivisionWyndham Hill
- CityErie
- CountyWeld
- StateCO
- Zip Code80516
Amenities
- Parking Spaces2
- ParkingConcrete
- # of Garages2
Amenities
Clubhouse, Playground, Pool, Trail(s)
Utilities
Electricity Connected, Natural Gas Connected
Interior
- CoolingCentral Air
- FireplaceYes
- # of Fireplaces1
- FireplacesGas Log, Living Room
- StoriesOne
Interior Features
Ceiling Fan(s), Eat-in Kitchen, Kitchen Island, Open Floorplan, Primary Suite, Vaulted Ceiling(s), Walk-In Closet(s)
Appliances
Dishwasher, Disposal, Double Oven, Microwave, Range, Refrigerator
Heating
Active Solar, Forced Air, Natural Gas
Exterior
- Exterior FeaturesPrivate Yard
- Lot DescriptionLandscaped
- WindowsDouble Pane Windows
- RoofComposition
- FoundationSlab
School Information
- DistrictSt. Vrain Valley RE-1J
- ElementaryLegacy
- MiddleErie
- HighErie
Additional Information
- Date ListedFebruary 25th, 2025
Listing Details
Berkshire Hathaway HomeServices Elevated Living RE
Office Contact
kathleen@kathleenstump.com,303-670-3232
 Terms and Conditions: The content relating to real estate for sale in this Web site comes in part from the Internet Data eXchange ("IDX") program of METROLIST, INC., DBA RECOLORADO® Real estate listings held by brokers other than RE/MAX Professionals are marked with the IDX Logo. This information is being provided for the consumers personal, non-commercial use and may not be used for any other purpose. All information subject to change and should be independently verified.
Terms and Conditions: The content relating to real estate for sale in this Web site comes in part from the Internet Data eXchange ("IDX") program of METROLIST, INC., DBA RECOLORADO® Real estate listings held by brokers other than RE/MAX Professionals are marked with the IDX Logo. This information is being provided for the consumers personal, non-commercial use and may not be used for any other purpose. All information subject to change and should be independently verified.
Copyright 2025 METROLIST, INC., DBA RECOLORADO® -- All Rights Reserved 6455 S. Yosemite St., Suite 500 Greenwood Village, CO 80111 USA
Listing information last updated on April 8th, 2025 at 6:23pm MDT.

