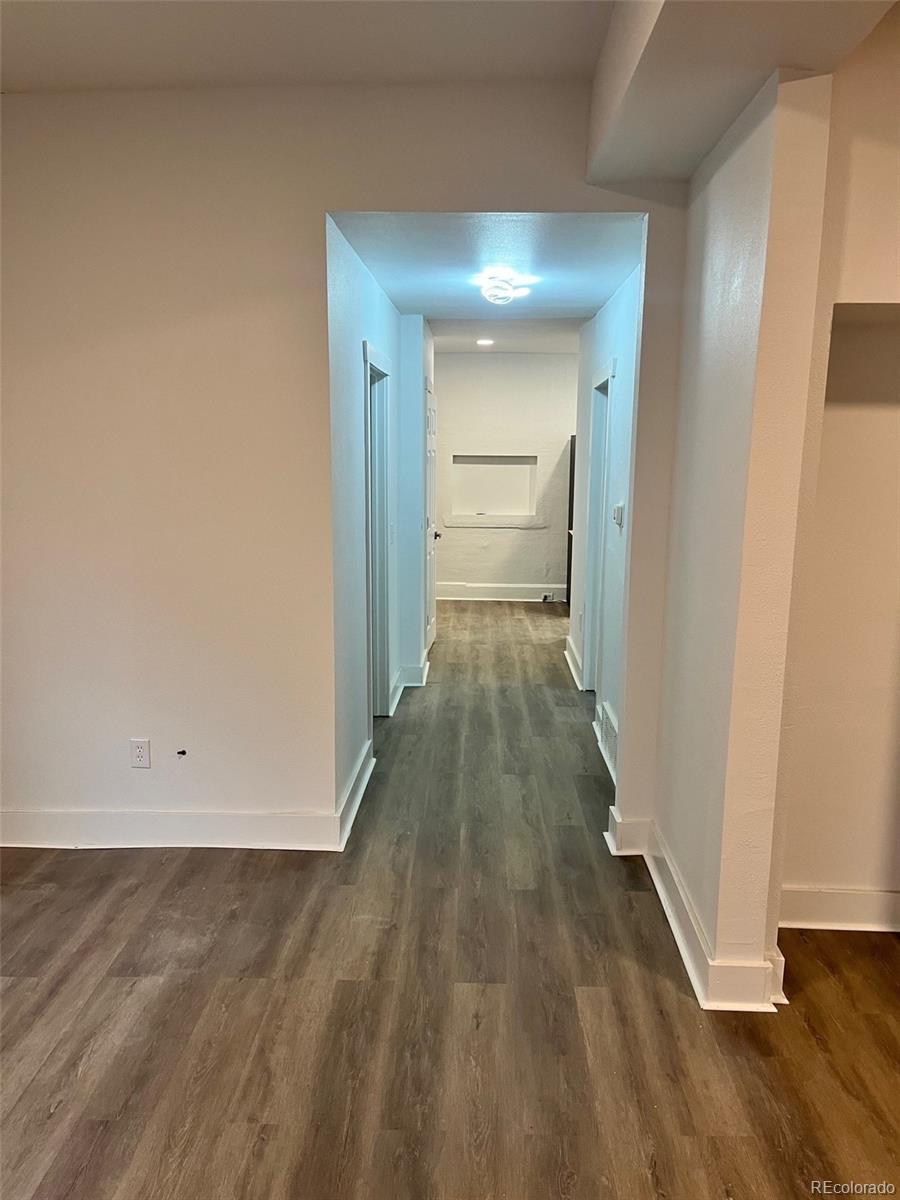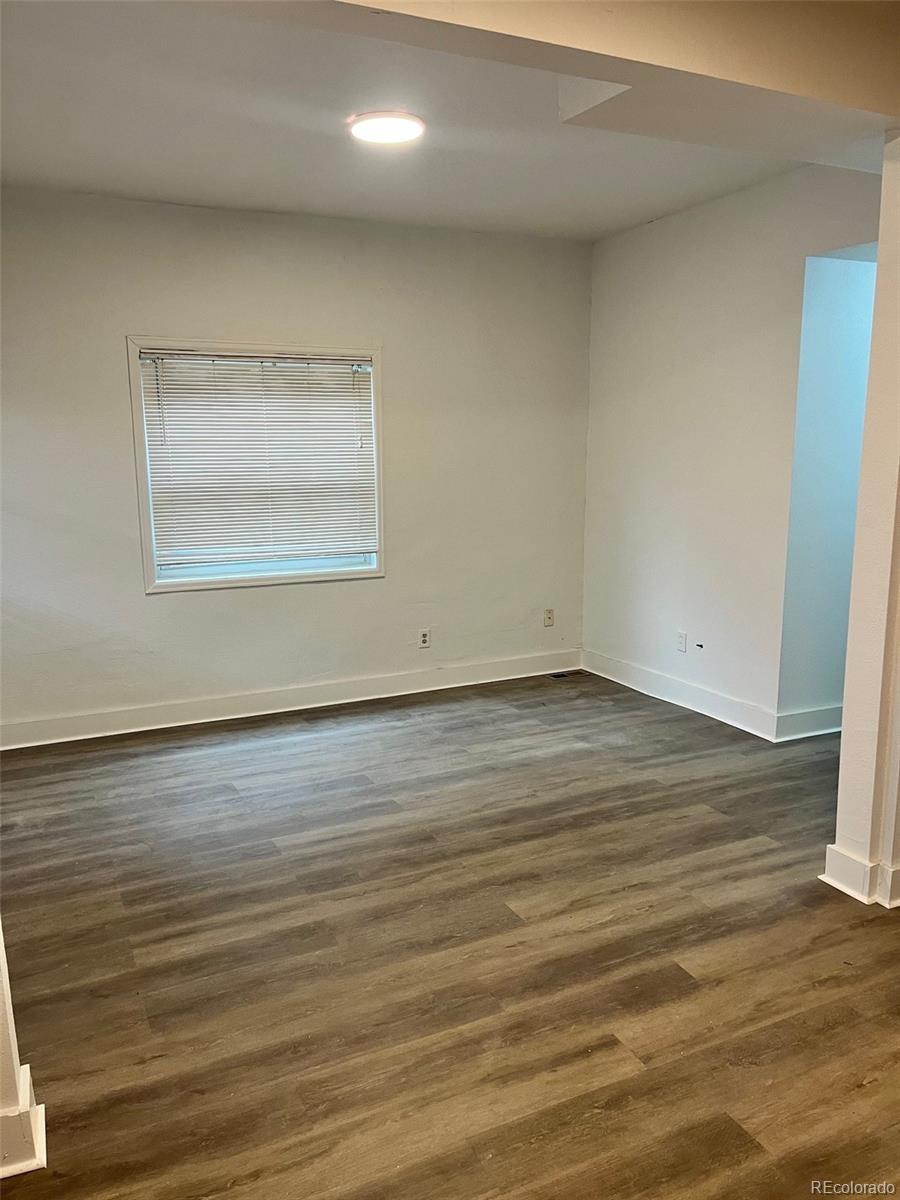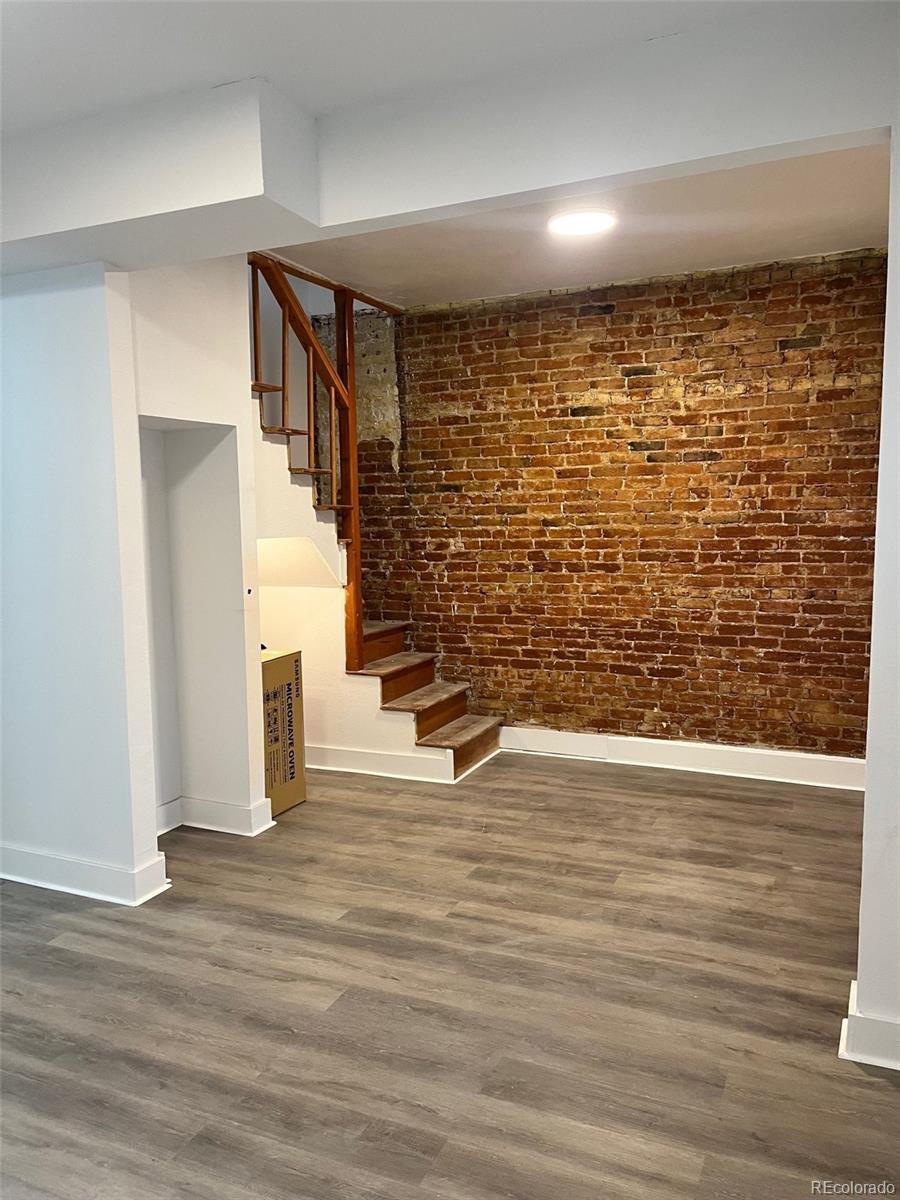Find us on...
Dashboard
- 3 Beds
- 1 Bath
- 1,120 Sqft
- .04 Acres
New Search X
924 W 9th Avenue
Welcome to this charming single family brick home in the ‘Heart’ of the Arts District on Santa Fe. This home is just a walk away from numerous Galleries, Bars & Breweries, Restaurants and so much more! As you approach the home, you’ll encounter a welcoming covered front porch, and the exterior of the home has been painted an eclectic color. The interior has been freshly painted as well. This 3-bedroom and 1-bathroom two-story home has been completely updated as you’ll enter to an open loving room with great tall ceilings and all new wood vinyl flooring bring the home altogether. A new and modern kitchen with new cabinets, countertops, sink and all new stainless-steel appliances. The bathroom has been completely updated with a brand-new shower and vanity. New lighting throughout. The upstairs loft is the perfect thirds bedroom or can be converted to an office space as this home is in a desirable business-zoned location. To cap everything off this home includes two (2) off-street parking spaces in the back which is extremely rare for the area. The roof was replaced in late 2024. This home is perfect for First Fridays as it is located right across the street from Renegade Brewery and an Escape Room and Bar. Don’t miss out on this home!!
Listing Office: SHERMAN AGENCY INC 
Essential Information
- MLS® #7884935
- Price$675,000
- Bedrooms3
- Bathrooms1.00
- Full Baths1
- Square Footage1,120
- Acres0.04
- Year Built1890
- TypeResidential
- Sub-TypeSingle Family Residence
- StatusActive
Community Information
- Address924 W 9th Avenue
- SubdivisionLincoln Park
- CityDenver
- CountyDenver
- StateCO
- Zip Code80204
Amenities
- Parking Spaces2
Interior
- Interior FeaturesHigh Ceilings
- HeatingForced Air
- CoolingCentral Air
- StoriesTwo
Appliances
Dishwasher, Disposal, Dryer, Gas Water Heater, Oven, Range, Refrigerator, Washer
Exterior
- Exterior FeaturesPrivate Yard, Rain Gutters
- Lot DescriptionNear Public Transit
- RoofArchitecural Shingle
School Information
- DistrictDenver 1
- ElementaryGreenlee
- MiddleKepner
- HighWest
Additional Information
- Date ListedMarch 10th, 2025
- ZoningC-MS-5
Listing Details
 SHERMAN AGENCY INC
SHERMAN AGENCY INC- Office Contactjosh@theshermanagencyinc.com
 Terms and Conditions: The content relating to real estate for sale in this Web site comes in part from the Internet Data eXchange ("IDX") program of METROLIST, INC., DBA RECOLORADO® Real estate listings held by brokers other than RE/MAX Professionals are marked with the IDX Logo. This information is being provided for the consumers personal, non-commercial use and may not be used for any other purpose. All information subject to change and should be independently verified.
Terms and Conditions: The content relating to real estate for sale in this Web site comes in part from the Internet Data eXchange ("IDX") program of METROLIST, INC., DBA RECOLORADO® Real estate listings held by brokers other than RE/MAX Professionals are marked with the IDX Logo. This information is being provided for the consumers personal, non-commercial use and may not be used for any other purpose. All information subject to change and should be independently verified.
Copyright 2025 METROLIST, INC., DBA RECOLORADO® -- All Rights Reserved 6455 S. Yosemite St., Suite 500 Greenwood Village, CO 80111 USA
Listing information last updated on March 31st, 2025 at 9:49am MDT.











