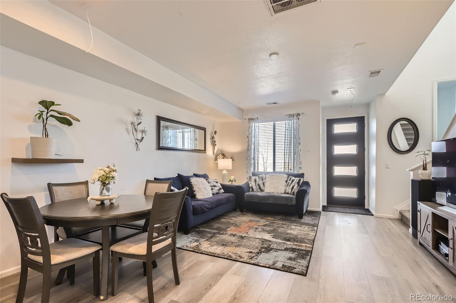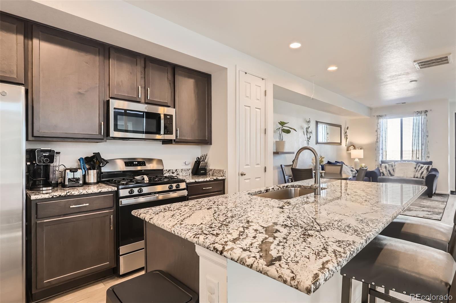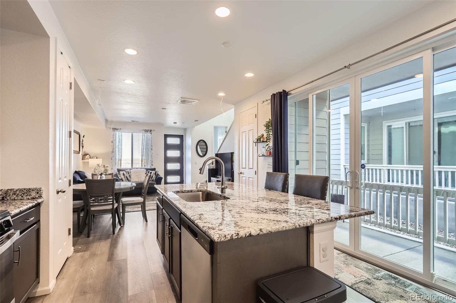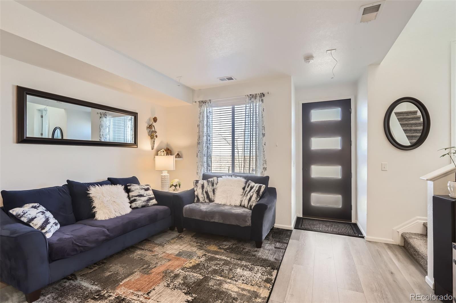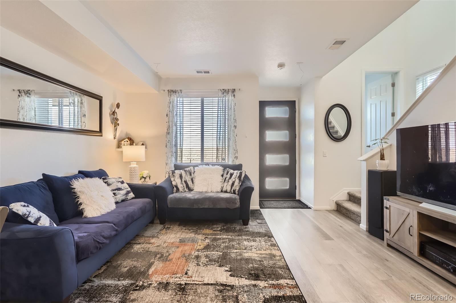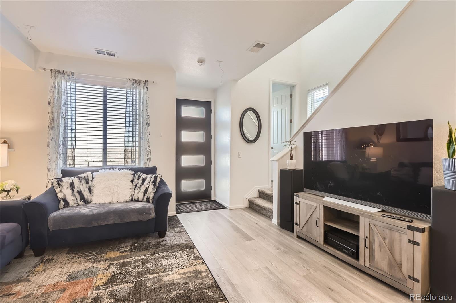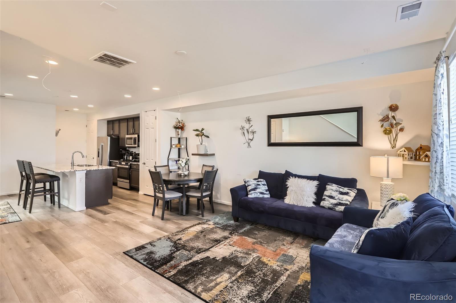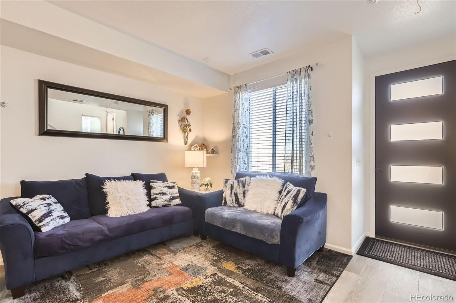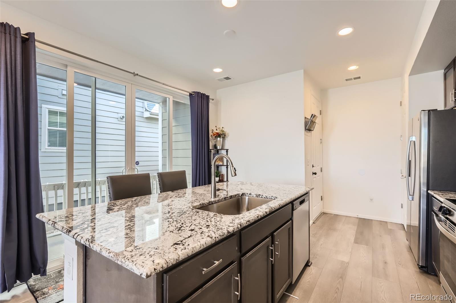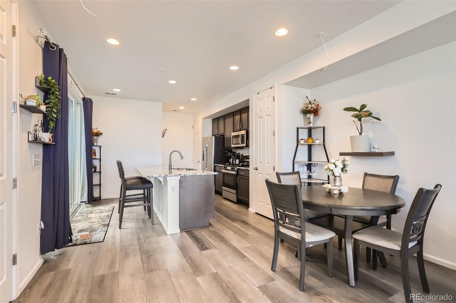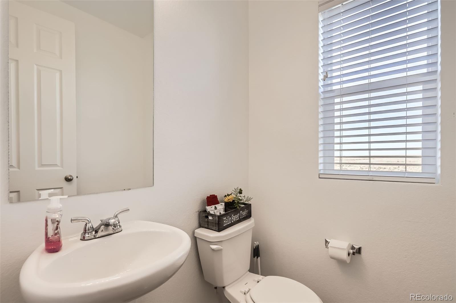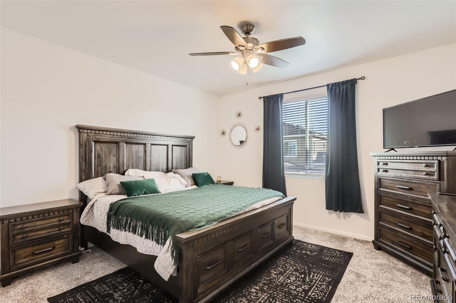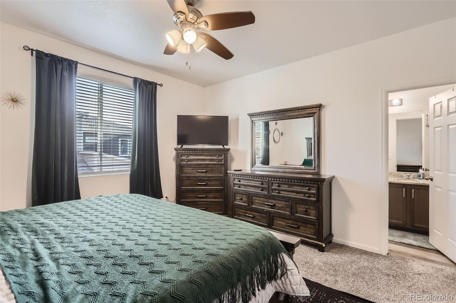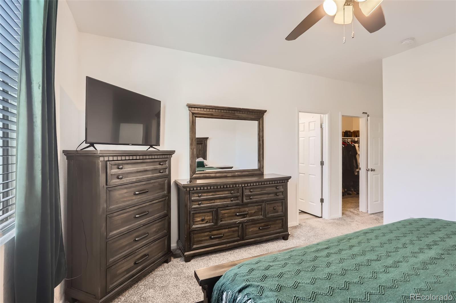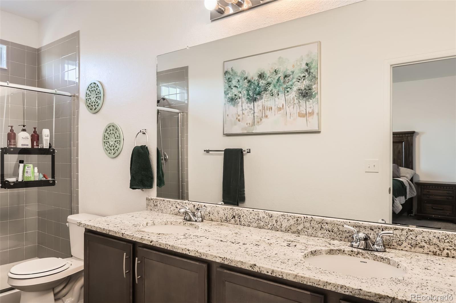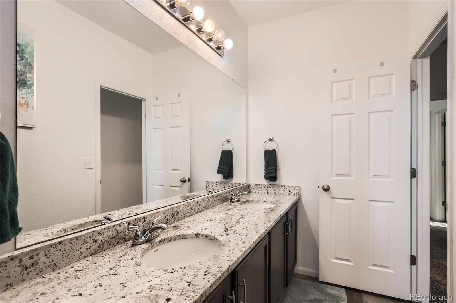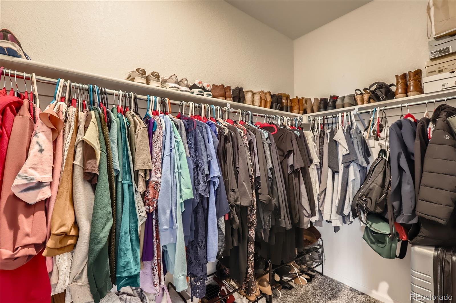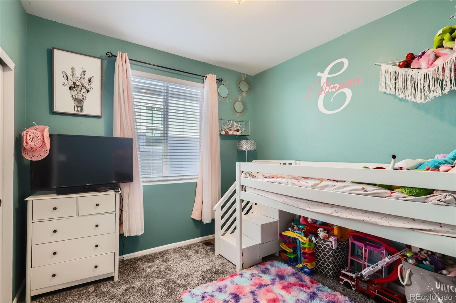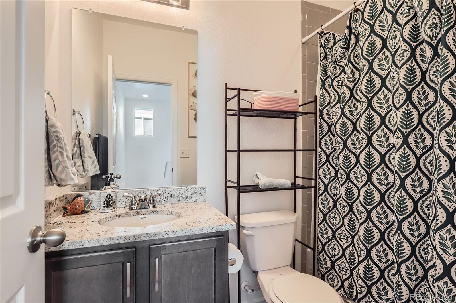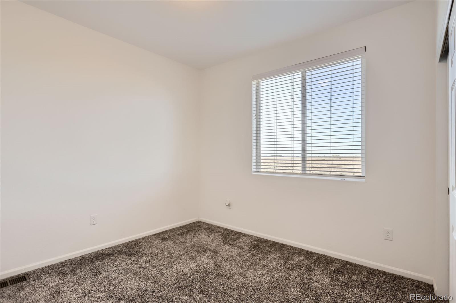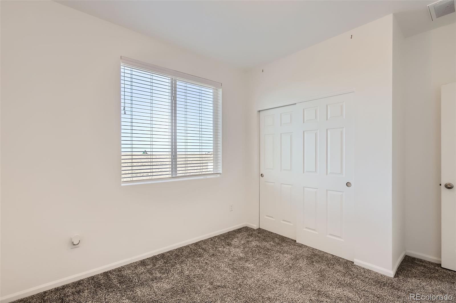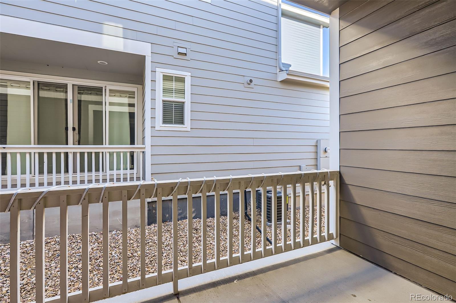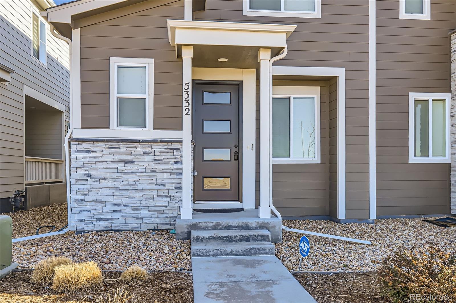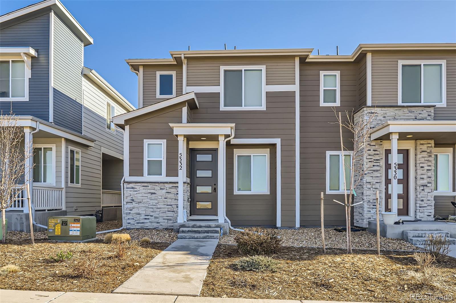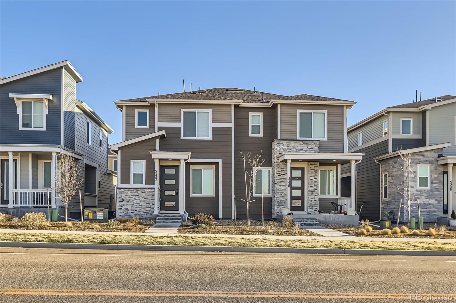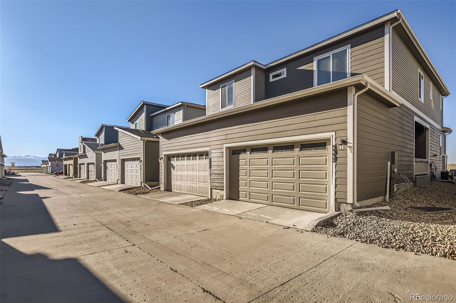Find us on...
Dashboard
- 3 Beds
- 3 Baths
- 1,577 Sqft
- ½ Acres
New Search X
5332 13th Street
Welcome Home to Silverstone Frederick, CO! 3 bedroom, 2.5 bathroom, 2 story townhome, This is the one for you -homes like this sell so fast! Beautifully maintained offering 1,577 sqft of modern living space. and open concept for gatherings and entertainment offering comfort and ambiance. Step inside to find luxurious wood floors that flow seamlessly throughout the open-concept living area, perfect for entertaining or relaxing with family or friends. The kitchen boasts gleaming granite countertops, stainless steel appliances, and ample cabinetry. Enjoy meals at the spacious island or dining area table Upstairs, you’ll have three generous bedrooms, each designed with your comfort in mind. The primary suite features an en-suite bathroom with stylish finishes, a generous walk-in closet. The additional bedrooms share a well-appointed full bath. They offer ample storage and privacy, perfect for guests, family members, or a home office. The convenient upstairs laundry room eliminates the hassle of carrying loads up and down the stairs. A spacious 2-car garage. Your home is in an ideal location close to shopping, dining, top-rated schools, while being walking distance from a local high school and the upcoming Silverstone Marketplace. King Soopers is the anchor . Easy freeway access to I-25 from hwy 52, commuting has never been more convenient to Boulder, Denver, and Ft. Collins. ***Assumable FHA Loan***
Listing Office: Berkshire Hathaway HomeServices Colorado Real Estate, LLC – Erie 
Essential Information
- MLS® #7841780
- Price$450,000
- Bedrooms3
- Bathrooms3.00
- Full Baths2
- Half Baths1
- Square Footage1,577
- Acres0.05
- Year Built2021
- TypeResidential
- Sub-TypeTownhouse
- StatusActive
Community Information
- Address5332 13th Street
- SubdivisionSilverstone Fg #3
- CityFrederick
- CountyWeld
- StateCO
- Zip Code80504
Amenities
- Parking Spaces2
- # of Garages2
Utilities
Electricity Connected, Natural Gas Connected
Interior
- HeatingForced Air
- CoolingCentral Air
- StoriesTwo
Interior Features
Open Floorplan, Pantry, Walk-In Closet(s)
Appliances
Dishwasher, Disposal, Oven, Range, Refrigerator
Exterior
- RoofComposition
School Information
- DistrictSt. Vrain Valley RE-1J
- ElementaryLegacy
- MiddleCoal Ridge
- HighFrederick
Additional Information
- Date ListedMarch 30th, 2025
Listing Details
Berkshire Hathaway HomeServices Colorado Real Estate, LLC – Erie
Office Contact
alex.abeyta@alexabeyta.com,303-910-6836
 Terms and Conditions: The content relating to real estate for sale in this Web site comes in part from the Internet Data eXchange ("IDX") program of METROLIST, INC., DBA RECOLORADO® Real estate listings held by brokers other than RE/MAX Professionals are marked with the IDX Logo. This information is being provided for the consumers personal, non-commercial use and may not be used for any other purpose. All information subject to change and should be independently verified.
Terms and Conditions: The content relating to real estate for sale in this Web site comes in part from the Internet Data eXchange ("IDX") program of METROLIST, INC., DBA RECOLORADO® Real estate listings held by brokers other than RE/MAX Professionals are marked with the IDX Logo. This information is being provided for the consumers personal, non-commercial use and may not be used for any other purpose. All information subject to change and should be independently verified.
Copyright 2025 METROLIST, INC., DBA RECOLORADO® -- All Rights Reserved 6455 S. Yosemite St., Suite 500 Greenwood Village, CO 80111 USA
Listing information last updated on April 11th, 2025 at 1:03am MDT.

