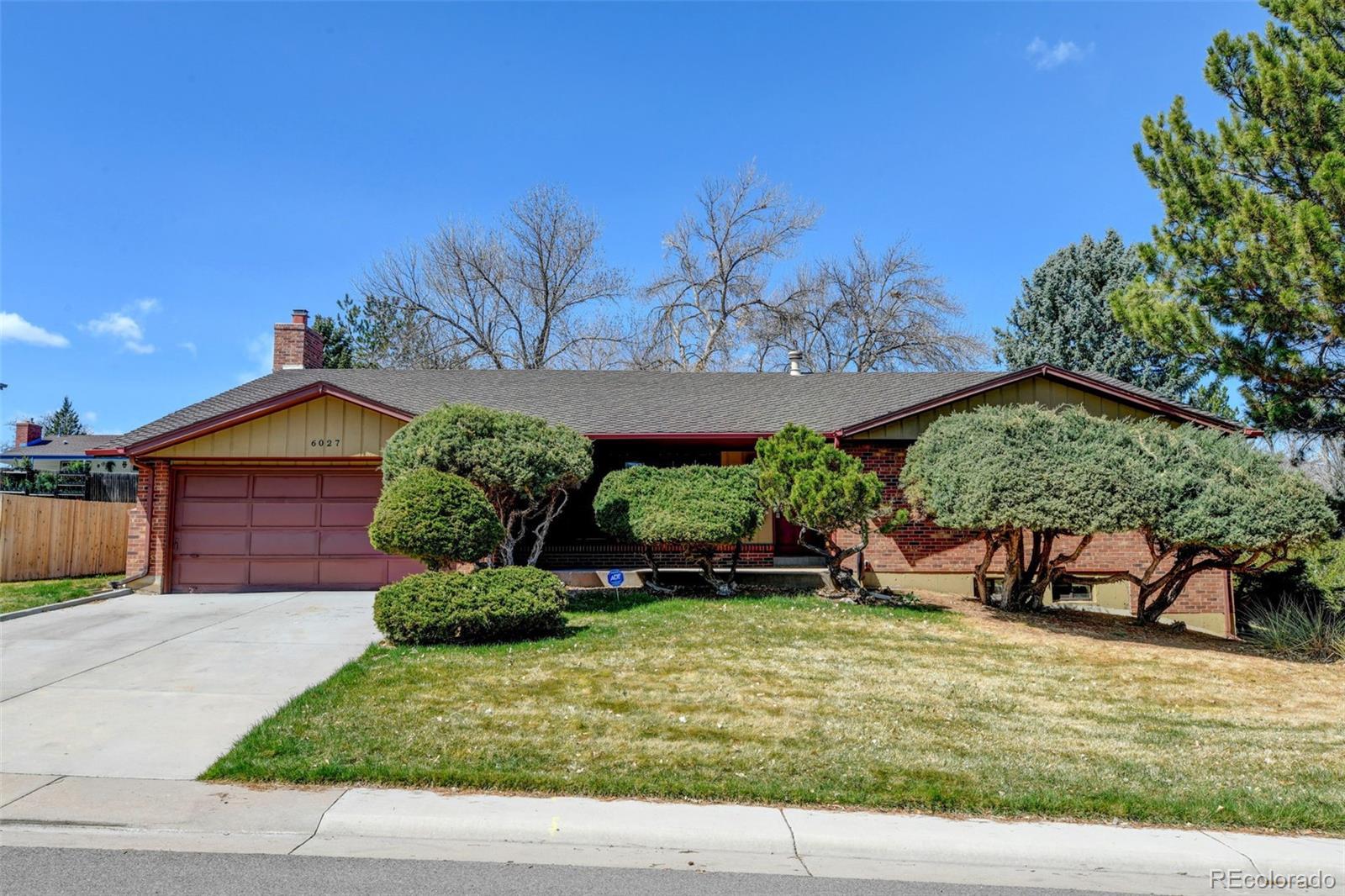Find us on...
Dashboard
- 4 Beds
- 3 Baths
- 3,292 Sqft
- .29 Acres
New Search X
6027 S Locust Street
Do not miss out on this impeccable ranch style home located in the high demand Palos Verdes neighborhood. Long term Owners (55 years!) improved and lovingly maintained this home at every turn. The front porch provides a welcoming entrance as you explore the main level, discovering the inviting and highly functional floor plan. The spacious primary bedroom and bath, two guest rooms and another bath are tucked away on one side of the main level. The spacious kitchen, the true heart of every home, has an eat-in nook, vaulted ceilings and skylights that create a light filled and cheery space. The adjacent family room promotes gatherings and ideal entertainment for guests and family alike. The sunroom is a perfect setting to greet the day with a cup of coffee while enjoying the spacious backyard and lush landscaping. Or relax and unwind in a peaceful setting with your favorite book. The sunroom was professionally designed and built with an abundance of windows, vaulted ceiling and its own heat source. Truly a hidden gem with-in the home. The fully finished basement boasts a large recreation/media room, a den or exercise room, the 4th bedroom and another bathroom. In addition to excellent storage space. As previously mentioned, this prime location provides easy access to parks, trails, DTC, shopping and award winning Cherry Creek Schools.
Listing Office: Fox Realty Services Inc 
Essential Information
- MLS® #7838747
- Price$795,000
- Bedrooms4
- Bathrooms3.00
- Full Baths2
- Square Footage3,292
- Acres0.29
- Year Built1974
- TypeResidential
- Sub-TypeSingle Family Residence
- StyleTraditional
- StatusActive
Community Information
- Address6027 S Locust Street
- SubdivisionPalos Verdes
- CityCentennial
- CountyArapahoe
- StateCO
- Zip Code80111
Amenities
- Parking Spaces2
- # of Garages2
Interior
- HeatingForced Air
- CoolingCentral Air
- FireplaceYes
- # of Fireplaces1
- FireplacesFamily Room
- StoriesOne
Interior Features
Breakfast Nook, Ceiling Fan(s), Corian Counters, Eat-in Kitchen, Five Piece Bath, Primary Suite, Radon Mitigation System, Smoke Free, Wet Bar
Appliances
Dishwasher, Disposal, Dryer, Microwave, Oven, Range, Refrigerator, Washer
Exterior
- RoofArchitecural Shingle
Windows
Double Pane Windows, Skylight(s)
School Information
- DistrictCherry Creek 5
- ElementaryGreenwood
- MiddleWest
- HighCherry Creek
Additional Information
- Date ListedApril 3rd, 2025
Listing Details
 Fox Realty Services Inc
Fox Realty Services Inc- Office Contactdaynfox@yahoo.com,303-564-4184
 Terms and Conditions: The content relating to real estate for sale in this Web site comes in part from the Internet Data eXchange ("IDX") program of METROLIST, INC., DBA RECOLORADO® Real estate listings held by brokers other than RE/MAX Professionals are marked with the IDX Logo. This information is being provided for the consumers personal, non-commercial use and may not be used for any other purpose. All information subject to change and should be independently verified.
Terms and Conditions: The content relating to real estate for sale in this Web site comes in part from the Internet Data eXchange ("IDX") program of METROLIST, INC., DBA RECOLORADO® Real estate listings held by brokers other than RE/MAX Professionals are marked with the IDX Logo. This information is being provided for the consumers personal, non-commercial use and may not be used for any other purpose. All information subject to change and should be independently verified.
Copyright 2025 METROLIST, INC., DBA RECOLORADO® -- All Rights Reserved 6455 S. Yosemite St., Suite 500 Greenwood Village, CO 80111 USA
Listing information last updated on April 7th, 2025 at 7:33am MDT.
















































