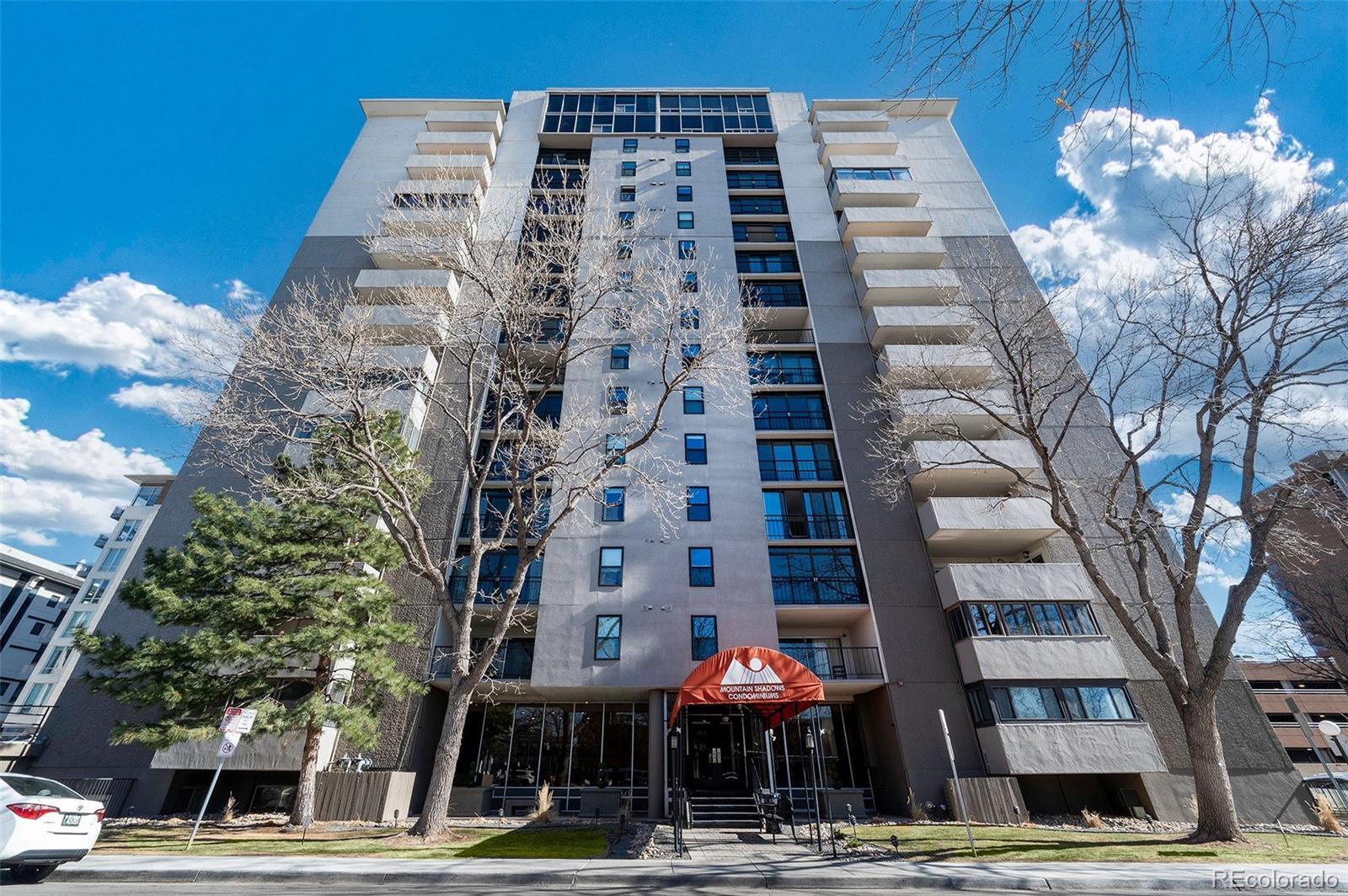Find us on...
Dashboard
- 2 Beds
- 2 Baths
- 1,080 Sqft
- 1.14 Acres
New Search X
2 Adams Street 905
Beautifully remodeled condo in the heart of Cherry Creek with stunning views and top amenities. This west facing unit is full of sunlight, with an open floor plan that ensures both comfort and functionality. The well-appointed kitchen boasts modern finishes and new appliances, perfect for cooking and entertaining. Cozy up by the fireplace or relax on the expansive balcony - the perfect place to watch the sunset over the panoramic mountain views. Two large bedrooms, including one primary suite with its own full bathroom and sliding doors to access the balcony. An additional full bathroom makes this the ideal layout. Located in a fantastic building packed with top-tier amenities, you’ll enjoy access to a pool, fully equipped gym, community center, secure storage, and dedicated parking and storage. Whether you're relaxing at home or taking advantage of the building’s many features, this condo offers the ideal mountain-view retreat with city conveniences.
Listing Office: The Agency - Denver 
Essential Information
- MLS® #7831479
- Price$520,000
- Bedrooms2
- Bathrooms2.00
- Full Baths2
- Square Footage1,080
- Acres1.14
- Year Built1974
- TypeResidential
- Sub-TypeCondominium
- StyleMid-Century Modern
- StatusPending
Community Information
- Address2 Adams Street 905
- SubdivisionCherry Creek
- CityDenver
- CountyDenver
- StateCO
- Zip Code80206
Amenities
- Parking Spaces1
- ParkingHeated Garage
- ViewCity, Mountain(s)
- Has PoolYes
- PoolIndoor
Amenities
Bike Share, Clubhouse, Coin Laundry, Elevator(s), Fitness Center, Front Desk, On Site Management, Parking, Pool, Sauna, Security, Spa/Hot Tub, Storage
Utilities
Electricity Connected, Natural Gas Connected
Interior
- CoolingCentral Air
- FireplaceYes
- # of Fireplaces1
- FireplacesLiving Room
- StoriesOne
Interior Features
Breakfast Nook, Ceiling Fan(s), Eat-in Kitchen, Entrance Foyer, Granite Counters, Kitchen Island, Laminate Counters, No Stairs, Open Floorplan, Primary Suite, Smoke Free, Stone Counters
Appliances
Dishwasher, Dryer, Microwave, Oven, Range, Refrigerator
Heating
Heat Pump, Hot Water, Natural Gas
Exterior
- Exterior FeaturesBalcony
- Lot DescriptionNear Public Transit
- RoofRolled/Hot Mop
Windows
Double Pane Windows, Window Coverings
School Information
- DistrictDenver 1
- ElementarySteck
- MiddleHill
- HighGeorge Washington
Additional Information
- Date ListedMarch 15th, 2025
- ZoningG-MU-12
Listing Details
 The Agency - Denver
The Agency - Denver
Office Contact
lauren.gates@theagencyre.com,303-993-9770
 Terms and Conditions: The content relating to real estate for sale in this Web site comes in part from the Internet Data eXchange ("IDX") program of METROLIST, INC., DBA RECOLORADO® Real estate listings held by brokers other than RE/MAX Professionals are marked with the IDX Logo. This information is being provided for the consumers personal, non-commercial use and may not be used for any other purpose. All information subject to change and should be independently verified.
Terms and Conditions: The content relating to real estate for sale in this Web site comes in part from the Internet Data eXchange ("IDX") program of METROLIST, INC., DBA RECOLORADO® Real estate listings held by brokers other than RE/MAX Professionals are marked with the IDX Logo. This information is being provided for the consumers personal, non-commercial use and may not be used for any other purpose. All information subject to change and should be independently verified.
Copyright 2025 METROLIST, INC., DBA RECOLORADO® -- All Rights Reserved 6455 S. Yosemite St., Suite 500 Greenwood Village, CO 80111 USA
Listing information last updated on April 6th, 2025 at 1:18pm MDT.





































