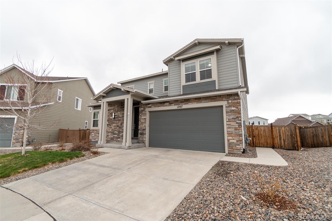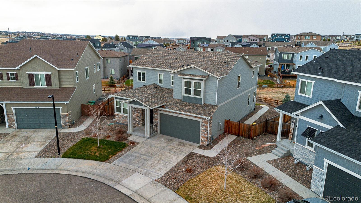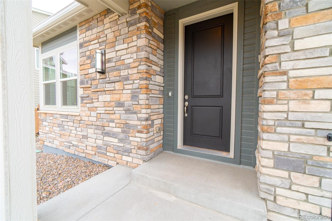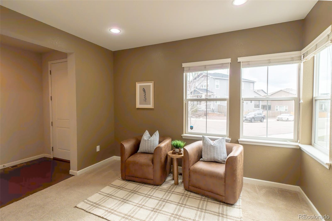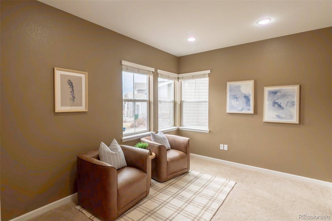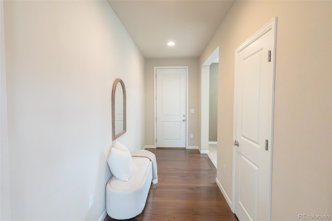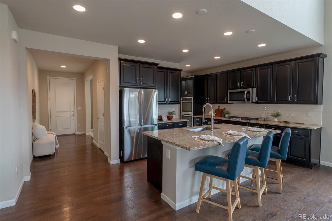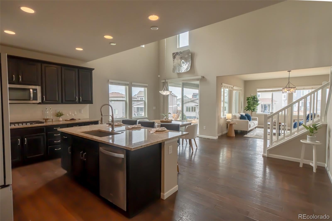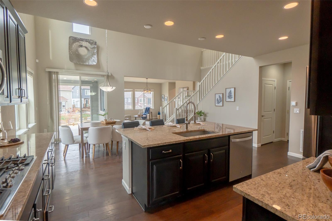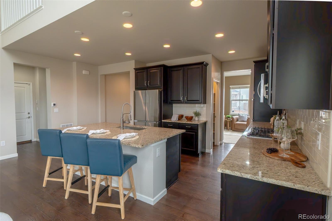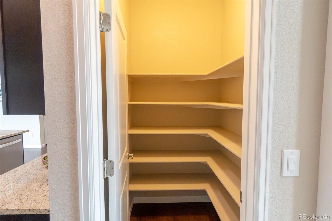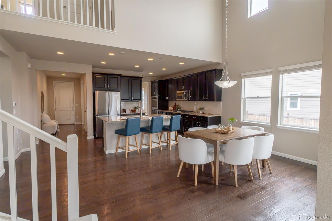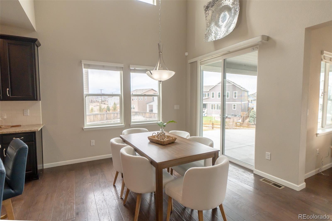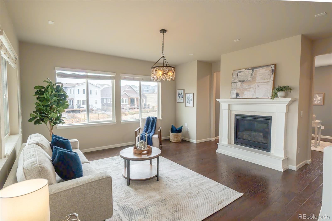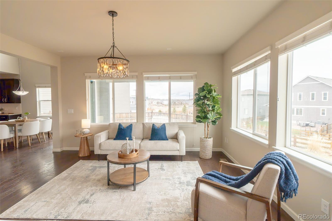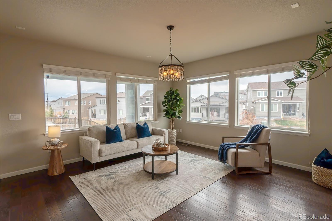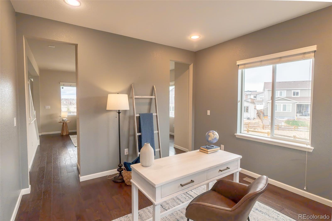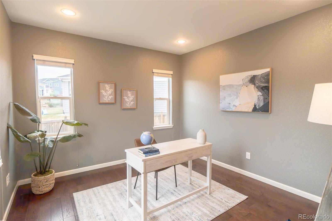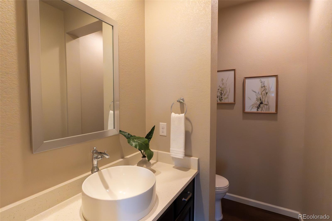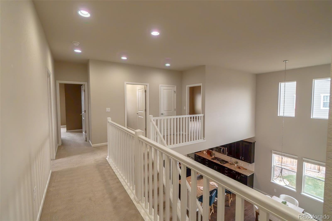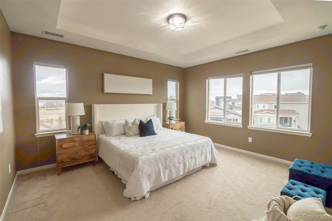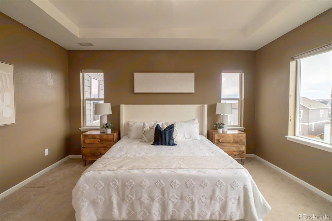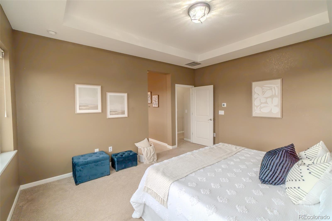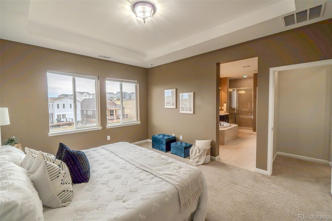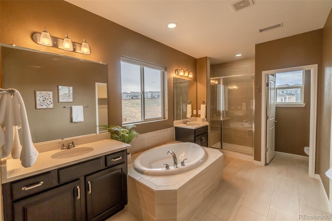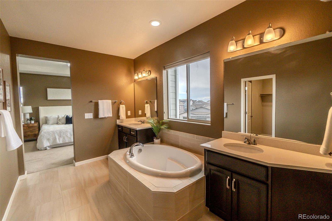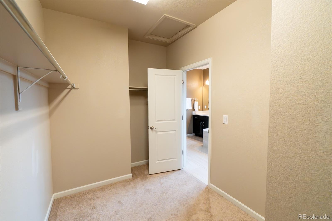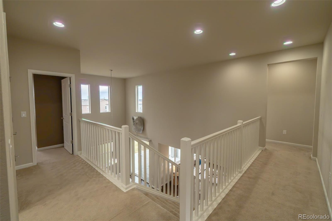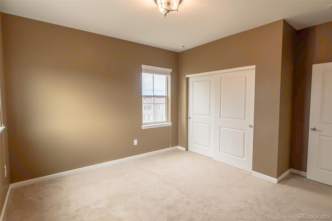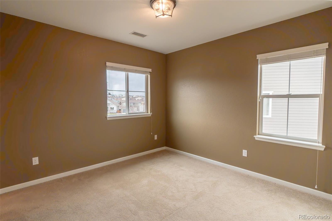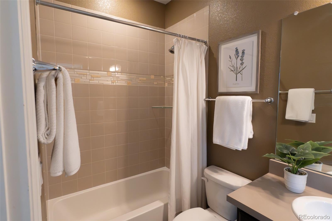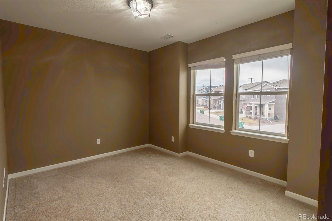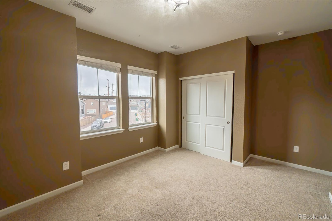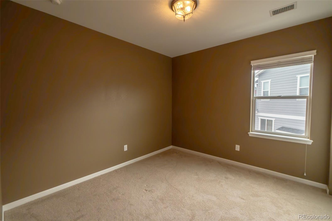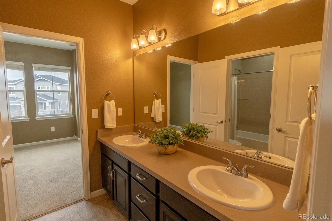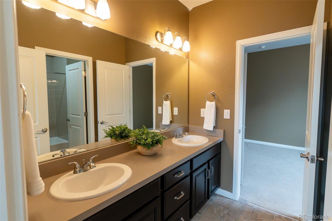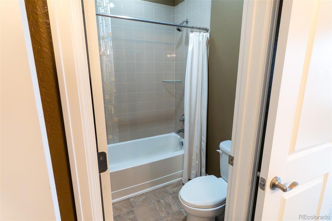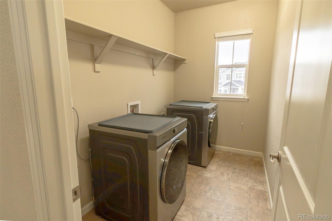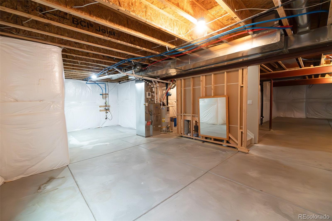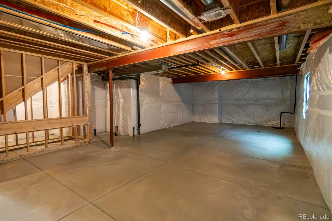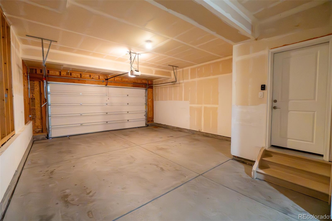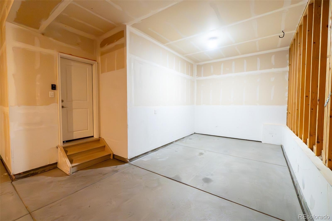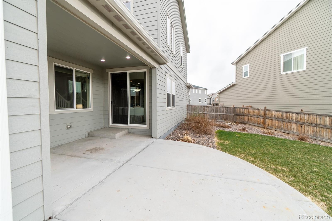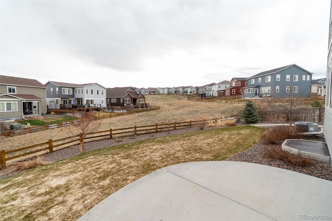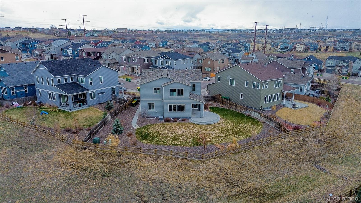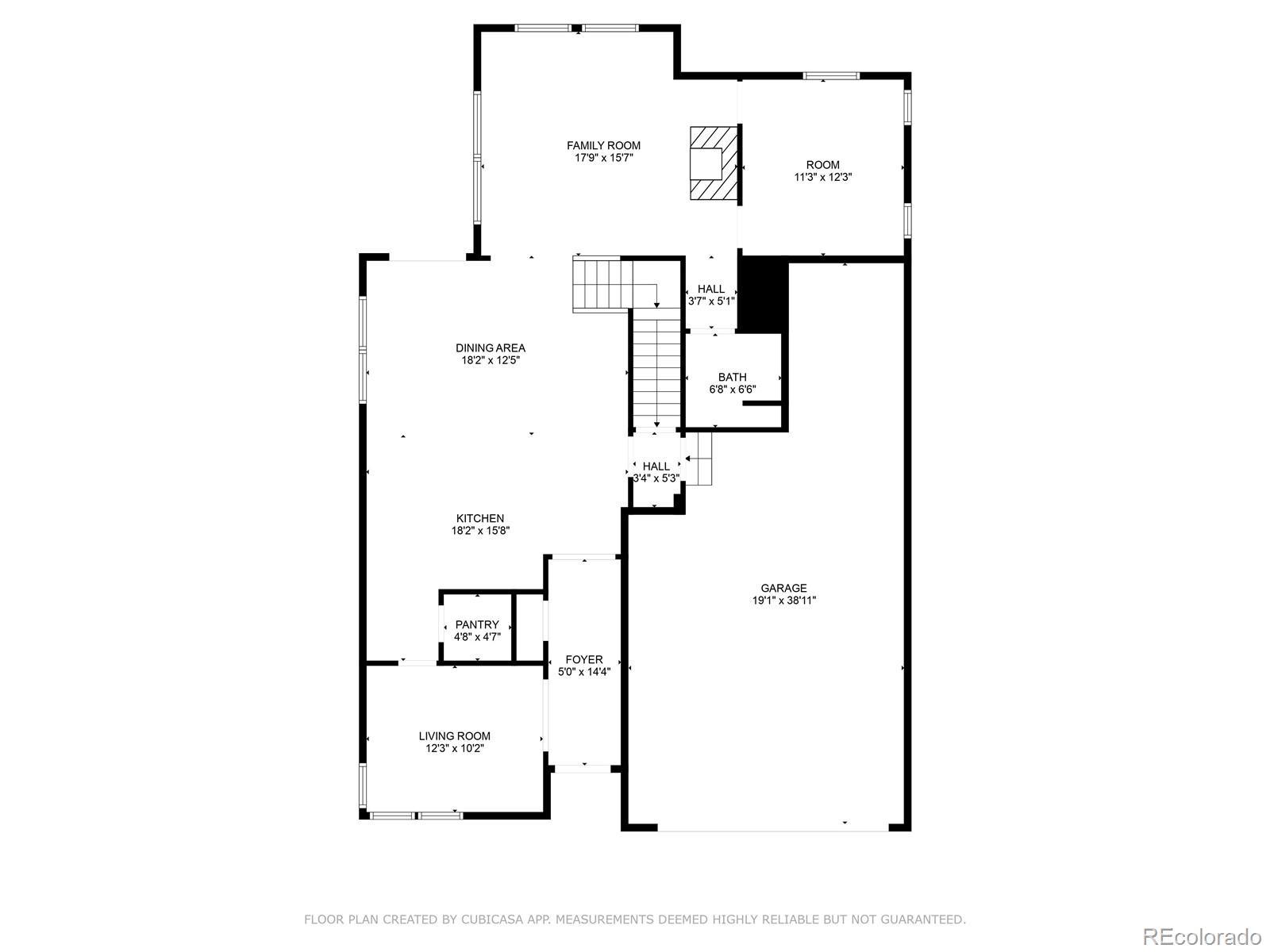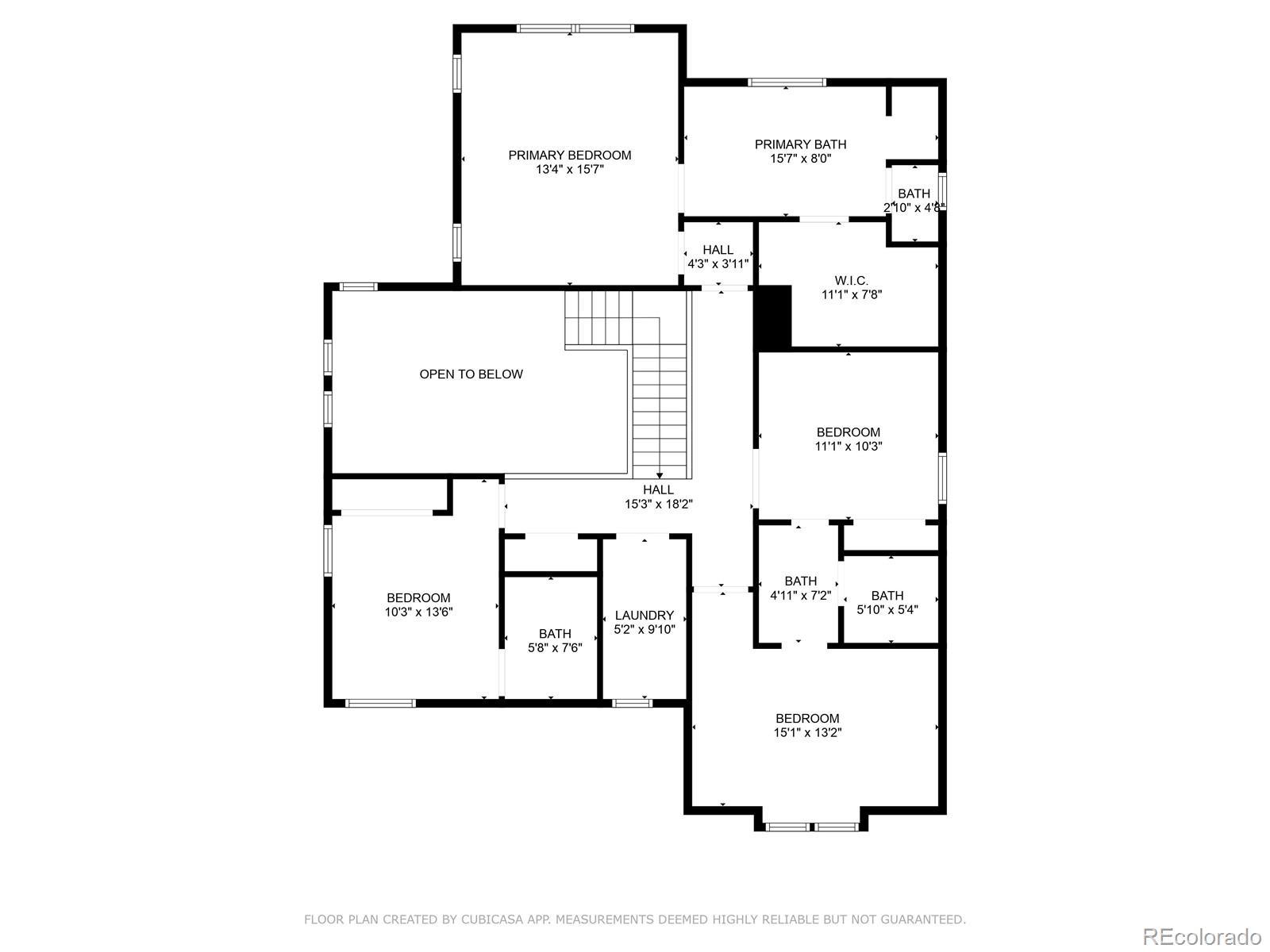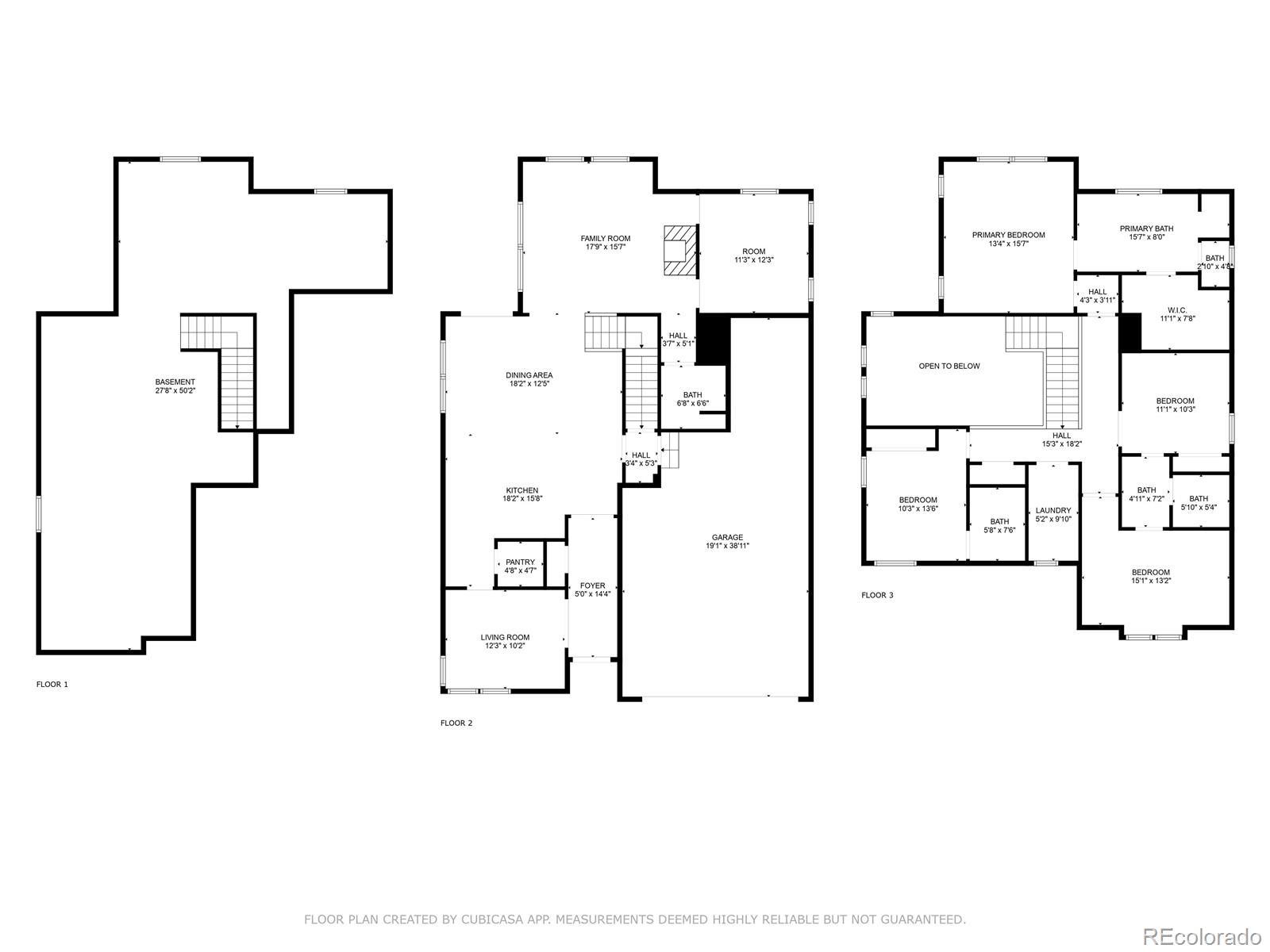Find us on...
Dashboard
- 4 Beds
- 4 Baths
- 2,803 Sqft
- .21 Acres
New Search X
1267 Basalt Ridge Loop
Welcome home to this spacious, stunning home located in the highly sought after Terrain Neighborhood in Castle Rock. You will be blown away by the impressive layout this home has to offer! When you walk in, you are greeted by hardwood floors in the foyer. The front room can be used as a sitting room, or formal dining room. Past the entryway is a massive gourmet kitchen with stainless steel appliances, double oven, gas cooktop range, granite island with seating and ample counter space throughout. There is an eat-in dining space near the kitchen with a 20 foot tall cathedral ceiling, making the space feel bright and open. The kitchen opens up to an oversized living room with a gas fireplace, and lots of windows that let in natural light making the space feel warm and cozy. Past the fireplace is an office space and half bathroom that rounds out the main living area perfectly. Upstairs, the expansive primary bedroom has beautiful coffered ceilings making the room feel elegant and serene. The primary ensuite has an elegant spa-like feel with two vanities, a large soaker tub, walk-in shower with tile and glass surround and walk-in closet. There are three additional bedrooms upstairs; the first bedroom has a private bathroom ensuite. The other two bedrooms are connected by a jackand-jill bathroom that has a private shower area that is separate from the vanity area. The upper level is finished off with a generous sized laundry room conveniently located near all of the bedroom. This incredible property also has an unfinished basement ready for the new owners to add their own touch! The exterior of this property makes it truly special with a covered patio area, large grass area and fully fenced in yard all backing to open space! The Terrain Neighborhood is nestled just east of downtown Castle Rock and located near I-25, with an easy commute to DTC and all the south metro area has to offer. Enjoy two neighborhood pools, parks, trails, a dog park and community events.
Listing Office: The Innovative Group LLC 
Essential Information
- MLS® #7821352
- Price$750,000
- Bedrooms4
- Bathrooms4.00
- Full Baths3
- Half Baths1
- Square Footage2,803
- Acres0.21
- Year Built2018
- TypeResidential
- Sub-TypeSingle Family Residence
- StatusActive
Community Information
- Address1267 Basalt Ridge Loop
- SubdivisionTerrain
- CityCastle Rock
- CountyDouglas
- StateCO
- Zip Code80108
Amenities
- UtilitiesElectricity Connected
- Parking Spaces3
- # of Garages3
Amenities
Clubhouse, Playground, Pool, Tennis Court(s)
Interior
- HeatingForced Air
- CoolingCentral Air
- FireplaceYes
- # of Fireplaces1
- FireplacesGas, Living Room
- StoriesTwo
Appliances
Dishwasher, Disposal, Double Oven, Dryer, Microwave, Range, Refrigerator, Washer
School Information
- DistrictDouglas RE-1
- MiddleMesa
- HighDouglas County
Additional Information
- Date ListedApril 4th, 2025
Listing Details
 The Innovative Group LLC
The Innovative Group LLC
 Terms and Conditions: The content relating to real estate for sale in this Web site comes in part from the Internet Data eXchange ("IDX") program of METROLIST, INC., DBA RECOLORADO® Real estate listings held by brokers other than RE/MAX Professionals are marked with the IDX Logo. This information is being provided for the consumers personal, non-commercial use and may not be used for any other purpose. All information subject to change and should be independently verified.
Terms and Conditions: The content relating to real estate for sale in this Web site comes in part from the Internet Data eXchange ("IDX") program of METROLIST, INC., DBA RECOLORADO® Real estate listings held by brokers other than RE/MAX Professionals are marked with the IDX Logo. This information is being provided for the consumers personal, non-commercial use and may not be used for any other purpose. All information subject to change and should be independently verified.
Copyright 2025 METROLIST, INC., DBA RECOLORADO® -- All Rights Reserved 6455 S. Yosemite St., Suite 500 Greenwood Village, CO 80111 USA
Listing information last updated on April 21st, 2025 at 8:18pm MDT.


