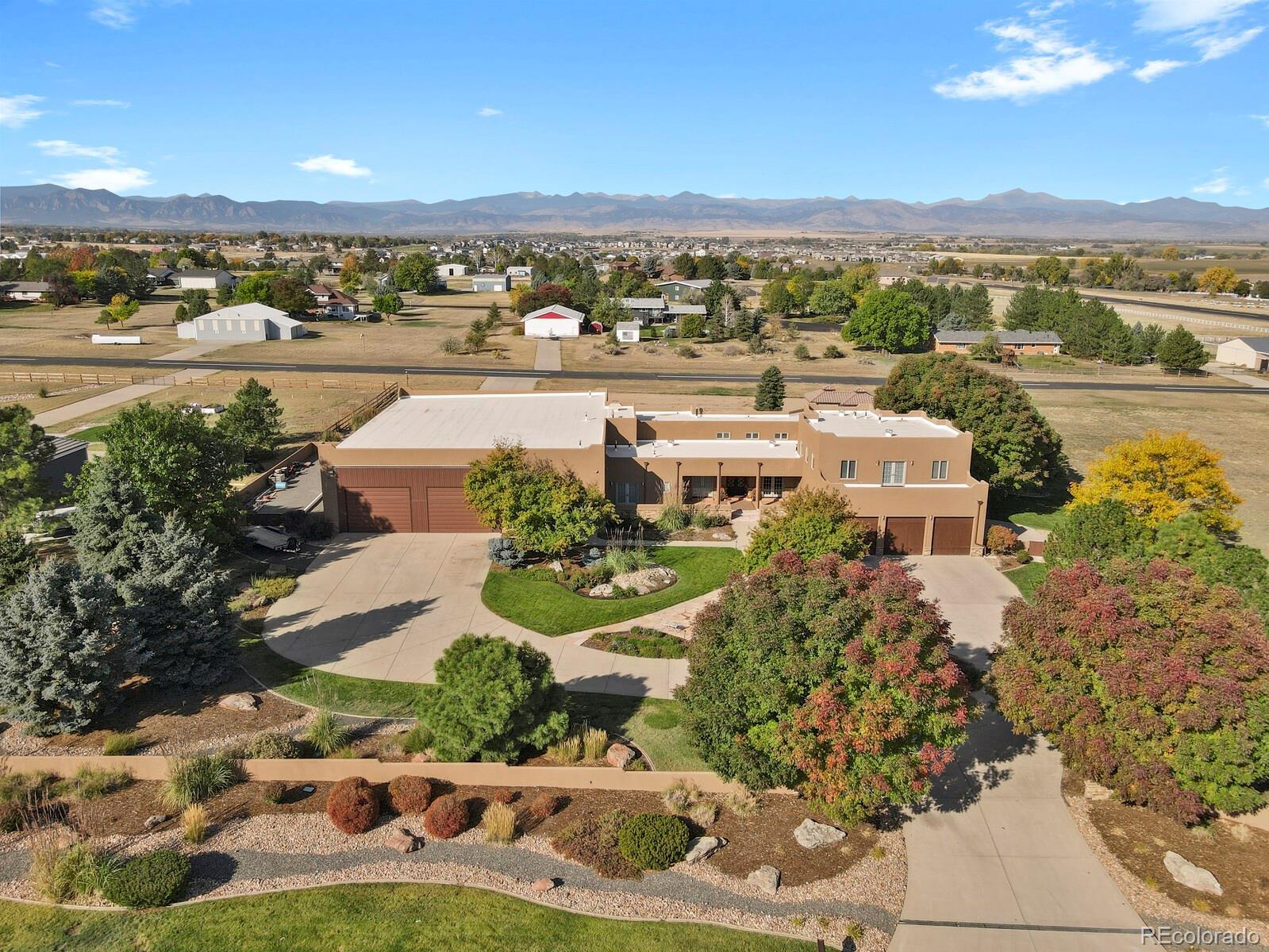Find us on...
Dashboard
- 4 Beds
- 7 Baths
- 6,965 Sqft
- 2.37 Acres
New Search X
4719 Beverly Lane
Discover a rare gem in this exquisitely designed custom home that blends modern elegance with practical luxury nestled on 2.37 acres on a quiet cul de sac located in the exclusive Parkland Estates PRIVATE AIRPARK. Enjoy single-level living complemented by a fully finished upper level. The open-flow design enhances the sense of space and natural light, offering 4 spacious bedrooms, 7 bathrooms, and an expansive secondary living area that adds extra versatility to the home, perfect for large family living and entertaining. The main floor open-flow layout features a primary bedroom with his/hers closets plus two additional bedrooms all with en suites, with an additional bedroom upstairs. The gourmet kitchen boasts sleek granite countertops with an extended island, 48” built-in refrigerator, veggie sink, dual dishwashers, pull-out spice racks, 48” gas cooktop, dual convection ovens, and SubZero refrigerated drawers. The voluminous great room features a built-in entertainment center and adjoins the dining room and sun room. Surround sound is integrated throughout the home. Outside, you’ll appreciate the mature landscaping, poured concrete structural walls, copper gutters, gazebo area, front and rear sprinklers. Also featured is the oversized 3-car garage plus a separate attached 6300 sq. foot hangar. Hangar features include overhead radiant heat, 3 service doors, an east facing 40’ bi-fold hangar door, and a west facing 60’ bi-fold hangar door with integrated barn door. With fresh interior paint, refinished slate and wood floors, newer carpeting, and almost $1M in exterior updates, this home is move-in ready and perfect to settle into. Mountain views and low taxes (unincorporated Weld County) makes this solidly built home an unbelievable value. Schedule your showing today and experience the perfect blend of comfort and convenience.
Listing Office: HomeSmart Realty 
Essential Information
- MLS® #7801885
- Price$3,200,000
- Bedrooms4
- Bathrooms7.00
- Full Baths3
- Half Baths2
- Square Footage6,965
- Acres2.37
- Year Built2000
- TypeResidential
- Sub-TypeSingle Family Residence
- StyleRustic Contemporary
- StatusActive
Community Information
- Address4719 Beverly Lane
- SubdivisionPark Land Estates
- CityErie
- CountyWeld
- StateCO
- Zip Code80516
Amenities
- Parking Spaces38
- # of Garages38
- ViewMountain(s), Valley
Utilities
Electricity Connected, Internet Access (Wired), Natural Gas Connected, Phone Connected
Parking
220 Volts, Circular Driveway, Concrete, Dry Walled, Exterior Access Door, Finished, Heated Garage, Insulated Garage, Lighted, Oversized, Oversized Door, RV Garage
Interior
- HeatingHeat Pump, Radiant Floor
- CoolingCentral Air
- FireplaceYes
- # of Fireplaces3
- StoriesTwo
Interior Features
Audio/Video Controls, Built-in Features, Ceiling Fan(s), Eat-in Kitchen, Entrance Foyer, Five Piece Bath, Granite Counters, High Ceilings, Jack & Jill Bathroom, Kitchen Island, Open Floorplan, Pantry, Primary Suite, Sauna, Smoke Free, Hot Tub, Utility Sink, Walk-In Closet(s), Wet Bar, Wired for Data
Appliances
Convection Oven, Dishwasher, Disposal, Double Oven, Microwave, Oven, Range Hood
Fireplaces
Family Room, Gas, Living Room, Recreation Room
Exterior
- RoofMembrane, Metal
- FoundationConcrete Perimeter
Exterior Features
Balcony, Lighting, Private Yard, Spa/Hot Tub
Lot Description
Cul-De-Sac, Irrigated, Landscaped, Level, Many Trees, Sprinklers In Front, Sprinklers In Rear
Windows
Double Pane Windows, Skylight(s), Window Coverings
School Information
- DistrictSt. Vrain Valley RE-1J
- ElementarySoaring Heights
- MiddleSoaring Heights
- HighErie
Additional Information
- Date ListedFebruary 25th, 2025
- ZoningRes-1
Listing Details
 HomeSmart Realty
HomeSmart Realty
Office Contact
goebel66@gmail.com,303-359-4494
 Terms and Conditions: The content relating to real estate for sale in this Web site comes in part from the Internet Data eXchange ("IDX") program of METROLIST, INC., DBA RECOLORADO® Real estate listings held by brokers other than RE/MAX Professionals are marked with the IDX Logo. This information is being provided for the consumers personal, non-commercial use and may not be used for any other purpose. All information subject to change and should be independently verified.
Terms and Conditions: The content relating to real estate for sale in this Web site comes in part from the Internet Data eXchange ("IDX") program of METROLIST, INC., DBA RECOLORADO® Real estate listings held by brokers other than RE/MAX Professionals are marked with the IDX Logo. This information is being provided for the consumers personal, non-commercial use and may not be used for any other purpose. All information subject to change and should be independently verified.
Copyright 2025 METROLIST, INC., DBA RECOLORADO® -- All Rights Reserved 6455 S. Yosemite St., Suite 500 Greenwood Village, CO 80111 USA
Listing information last updated on April 22nd, 2025 at 5:33am MDT.



















































