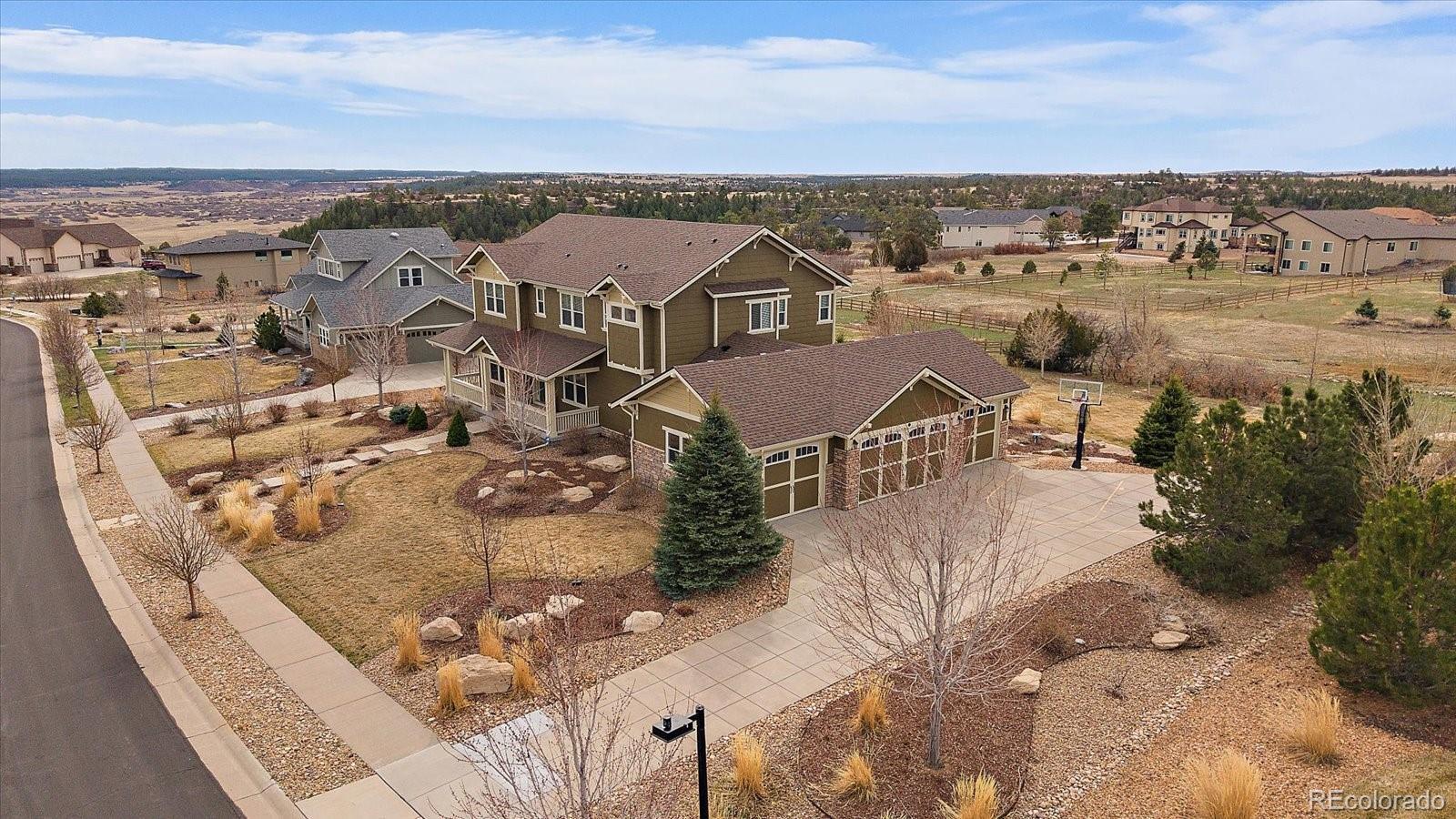Find us on...
Dashboard
- 5 Beds
- 4 Baths
- 3,507 Sqft
- .92 Acres
New Search X
7635 Weaver Circle
Nestled in the highly desirable Castlewood Ranch community, this remarkable home radiates pride of ownership and meticulous care. Boasting over 3,500 finished square feet, this expansive 5-bedroom, 4-bathroom residence offers both space and comfort. An additional 1,700 square feet in the unfinished garden-level basement, flooded with natural light, provides endless possibilities. Step inside to find a thoughtfully designed layout, featuring a formal dining room and a dedicated main-level office. The heart of the home is the chef’s dream kitchen, complete with a large island, slab granite countertops, recessed oak cabinets, a gas cooktop, double oven, stylish backsplash, stainless steel appliances, and a spacious walk-in pantry. Engineered hardwood flooring throughout the main level. Upstairs, a generous loft and laundry room add to the home's convenience. The luxurious primary suite boasts a five-piece master bath with slab granite finishes, brushed nickel accents, upgraded lighting, and a large walk-in closet. Situated on a breathtaking one-acre lot, this home backs to a serene greenbelt with a seasonal stream and offers stunning views. From the expansive Trex deck with an awning, enjoy sightings of local wildlife, including deer and foxes, all against a backdrop of majestic mountain views, oak scrub brush, and juniper trees. The professionally landscaped yard—an investment of over $75,000—features front and back sprinklers, tree irrigation, and lush greenery all summer long. Designed for efficiency and comfort, this home includes a passive airflow system, a radon mitigation system, a sump pump, and hot water on demand. Three mini-split heat pumps ensure year-round climate control. The oversized 4-car attached garage provides ample space for vehicles and storage, while the expansive driveway includes a basketball hoop and additional parking. Close proximity to Castlewood Canyon State Park, walking trails, shopping, dining, and top-rated schools.
Listing Office: RE/MAX Alliance 
Essential Information
- MLS® #7798237
- Price$1,289,000
- Bedrooms5
- Bathrooms4.00
- Full Baths3
- Square Footage3,507
- Acres0.92
- Year Built2014
- TypeResidential
- Sub-TypeSingle Family Residence
- StyleContemporary
- StatusActive
Community Information
- Address7635 Weaver Circle
- SubdivisionCastlewood Ranch
- CityCastle Rock
- CountyDouglas
- StateCO
- Zip Code80104
Amenities
- Parking Spaces4
- ParkingConcrete, Finished, Lighted
- # of Garages4
- ViewMountain(s)
Utilities
Cable Available, Electricity Connected, Internet Access (Wired), Natural Gas Connected, Phone Connected
Interior
- CoolingCentral Air, Other
- FireplaceYes
- # of Fireplaces1
- FireplacesGas, Gas Log, Living Room
- StoriesTwo
Interior Features
Built-in Features, Ceiling Fan(s), Eat-in Kitchen, Entrance Foyer, Five Piece Bath, Granite Counters, High Ceilings, High Speed Internet, Jack & Jill Bathroom, Kitchen Island, Open Floorplan, Pantry, Primary Suite, Radon Mitigation System, Smart Window Coverings, Smoke Free, Vaulted Ceiling(s), Walk-In Closet(s)
Appliances
Cooktop, Dishwasher, Disposal, Double Oven, Dryer, Gas Water Heater, Microwave, Range, Refrigerator, Sump Pump, Washer
Heating
Forced Air, Heat Pump, Natural Gas
Exterior
- Exterior FeaturesGas Valve, Private Yard
- RoofComposition
- FoundationSlab
Lot Description
Greenbelt, Irrigated, Landscaped, Level, Many Trees, Master Planned, Sloped, Sprinklers In Front, Sprinklers In Rear
Windows
Double Pane Windows, Window Coverings, Window Treatments
School Information
- DistrictDouglas RE-1
- ElementaryFlagstone
- MiddleMesa
- HighDouglas County
Additional Information
- Date ListedMarch 28th, 2025
Listing Details
 RE/MAX Alliance
RE/MAX Alliance
Office Contact
kshillington@remax.net,720-318-1702
 Terms and Conditions: The content relating to real estate for sale in this Web site comes in part from the Internet Data eXchange ("IDX") program of METROLIST, INC., DBA RECOLORADO® Real estate listings held by brokers other than RE/MAX Professionals are marked with the IDX Logo. This information is being provided for the consumers personal, non-commercial use and may not be used for any other purpose. All information subject to change and should be independently verified.
Terms and Conditions: The content relating to real estate for sale in this Web site comes in part from the Internet Data eXchange ("IDX") program of METROLIST, INC., DBA RECOLORADO® Real estate listings held by brokers other than RE/MAX Professionals are marked with the IDX Logo. This information is being provided for the consumers personal, non-commercial use and may not be used for any other purpose. All information subject to change and should be independently verified.
Copyright 2025 METROLIST, INC., DBA RECOLORADO® -- All Rights Reserved 6455 S. Yosemite St., Suite 500 Greenwood Village, CO 80111 USA
Listing information last updated on March 31st, 2025 at 9:33am MDT.



















































