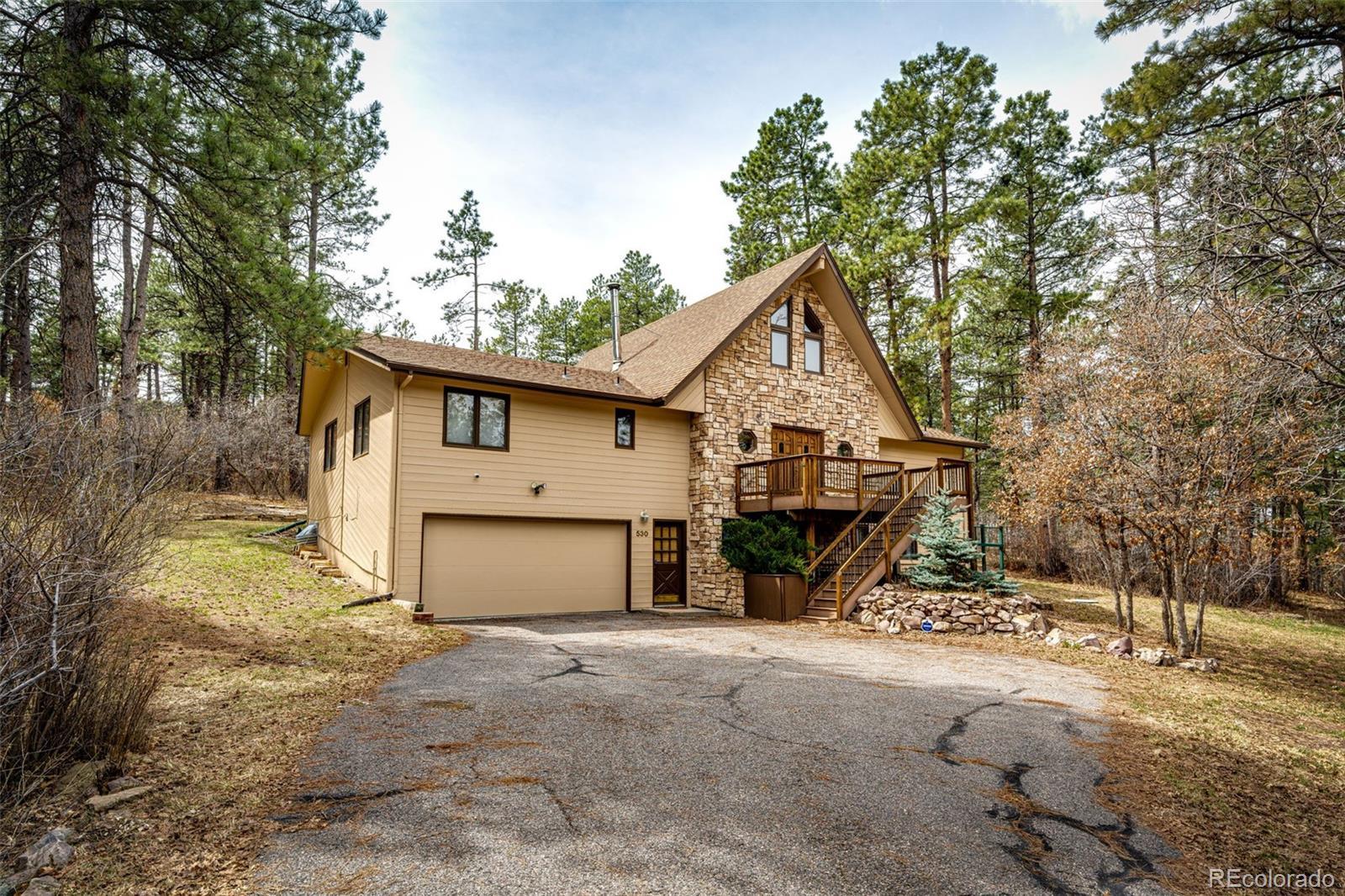Find us on...
Dashboard
- 4 Beds
- 3 Baths
- 3,069 Sqft
- 2.07 Acres
New Search X
530 Windmill Road
Welcome Home to this Rare Colorado Retreat in the Coveted Happy Canyon Neighborhood, where it Feels like a Mountain Escape yet is only a Short Drive to the Denver Tech Center or Castle Rock! All the homes in Happy Canyon offer privacy paired w unique designs on beautiful Colorado acreage. This home boasts over 3,000 finished square feet designed like a classic Colorado ski lodge w vaulted pine ceilings in the kitchen & living room accented by soaring windows to capture the surrounding beauty plus a wood stove for extra romantic ambiance. Four bedrooms, one being a sizable loft, plus three baths are all exceptionally well-maintained & updated. In addition, a flex room in the basement invites your imagination for use as a gym, home office, craft room, workshop, or ample interior storage space. The oversized two car garage easily hosts extra fun toys & accommodates your storage needs along w the exterior shed. Dreaming of more? The county zoning allows for the addition of a 2nd structure such as a shop or an outbuilding. In your new home you'll be delighted by the perfect climate thx to the newer AC & whole house humidifier plus pristine well-water w a newer pressure tank & newer appliances in the sizable kitchen. In addition, the exterior has been freshly painted. Enjoy beautiful views from every window (and from the porch and patio) of rolling hills, meadows, pines, gamble oak trees, & abundant Colorado wildlife, including deer, wild turkeys & songbirds. The neighbors are friendly & helpful but non-intrusive, creating the perfect oasis of a tranquil retreat to renew your spirits daily. A short drive provides groceries, gas, dining options, & a plethora of shopping options off Meadows Parkway in The Outlets of Castle Rock, just 8 minutes from your front door. Other easy commutes include Denver (20 miles), DTC (14 miles), Colorado Springs (35 miles) & Denver International Airport (37 miles). Call today for your private showing to make this home yours! Welcome Home!
Listing Office: HomeSmart 
Essential Information
- MLS® #7796335
- Price$875,000
- Bedrooms4
- Bathrooms3.00
- Full Baths1
- Square Footage3,069
- Acres2.07
- Year Built1981
- TypeResidential
- Sub-TypeSingle Family Residence
- StyleMountain Contemporary
- StatusActive
Community Information
- Address530 Windmill Road
- SubdivisionHappy Canyon
- CityCastle Rock
- CountyDouglas
- StateCO
- Zip Code80108
Amenities
- Parking Spaces2
- ParkingAsphalt
- # of Garages2
Interior
- HeatingForced Air, Natural Gas
- CoolingCentral Air
- FireplaceYes
- # of Fireplaces1
- StoriesTwo
Interior Features
Ceiling Fan(s), Eat-in Kitchen, Entrance Foyer, Kitchen Island, Open Floorplan, Pantry, Primary Suite, Radon Mitigation System, Smoke Free, T&G Ceilings, Vaulted Ceiling(s), Walk-In Closet(s)
Appliances
Dishwasher, Disposal, Dryer, Gas Water Heater, Humidifier, Microwave, Refrigerator, Self Cleaning Oven, Washer
Fireplaces
Living Room, Wood Burning Stove
Exterior
- Exterior FeaturesPrivate Yard
- RoofComposition
- FoundationSlab
Lot Description
Cul-De-Sac, Many Trees, Secluded
Windows
Double Pane Windows, Skylight(s), Window Coverings
School Information
- DistrictDouglas RE-1
- ElementaryBuffalo Ridge
- MiddleRocky Heights
- HighRock Canyon
Additional Information
- Date ListedApril 5th, 2025
- ZoningER
Listing Details
 HomeSmart
HomeSmart
Office Contact
Laura@ColoradoSoldTeam.com,720-937-2846
 Terms and Conditions: The content relating to real estate for sale in this Web site comes in part from the Internet Data eXchange ("IDX") program of METROLIST, INC., DBA RECOLORADO® Real estate listings held by brokers other than RE/MAX Professionals are marked with the IDX Logo. This information is being provided for the consumers personal, non-commercial use and may not be used for any other purpose. All information subject to change and should be independently verified.
Terms and Conditions: The content relating to real estate for sale in this Web site comes in part from the Internet Data eXchange ("IDX") program of METROLIST, INC., DBA RECOLORADO® Real estate listings held by brokers other than RE/MAX Professionals are marked with the IDX Logo. This information is being provided for the consumers personal, non-commercial use and may not be used for any other purpose. All information subject to change and should be independently verified.
Copyright 2025 METROLIST, INC., DBA RECOLORADO® -- All Rights Reserved 6455 S. Yosemite St., Suite 500 Greenwood Village, CO 80111 USA
Listing information last updated on April 21st, 2025 at 5:33am MDT.






































