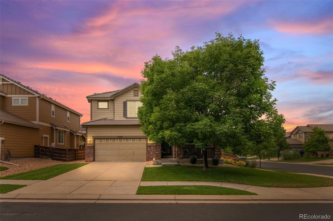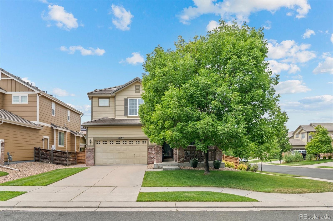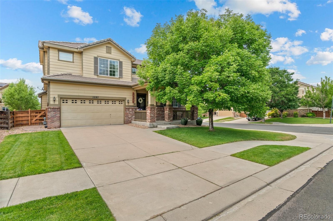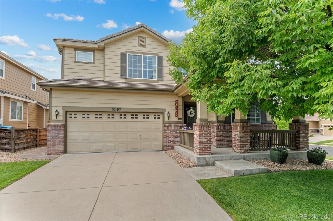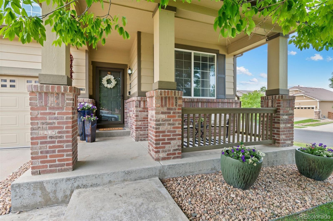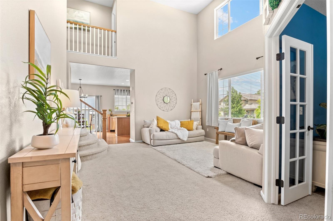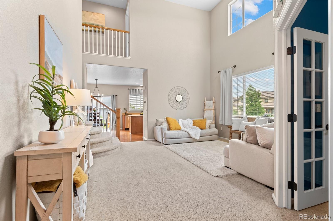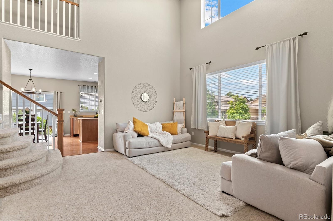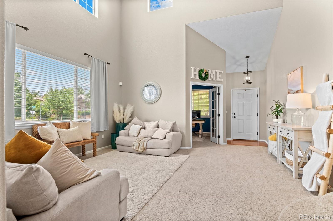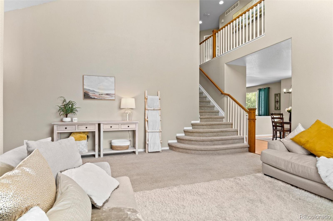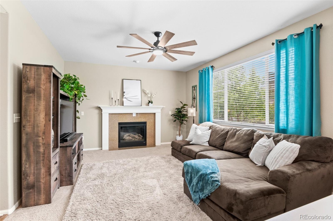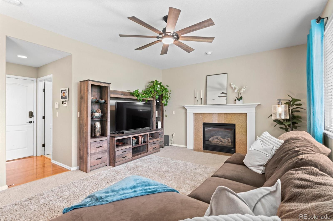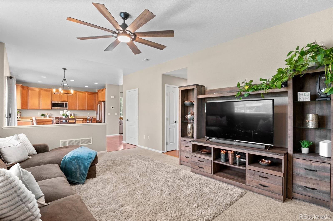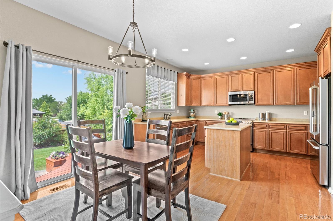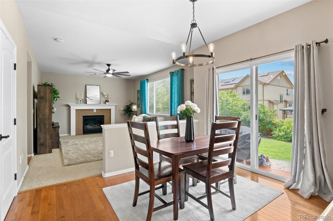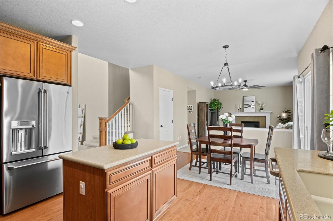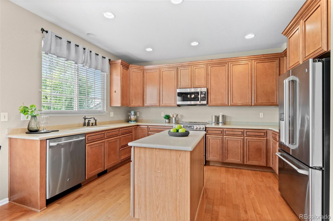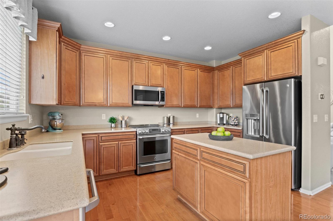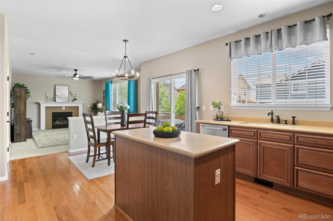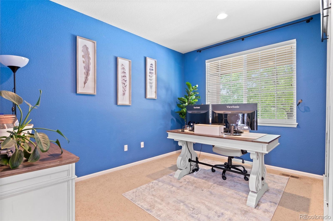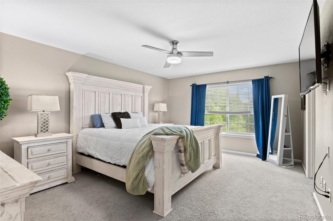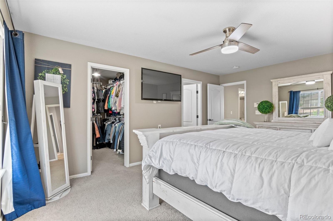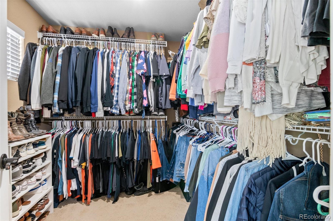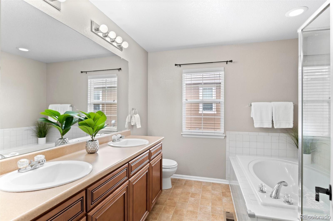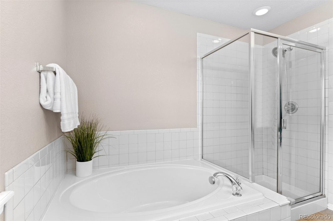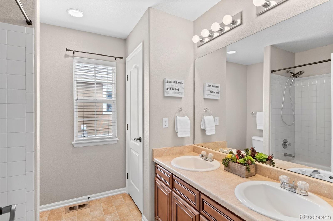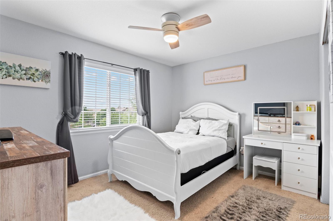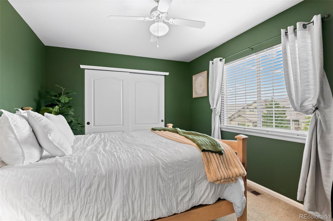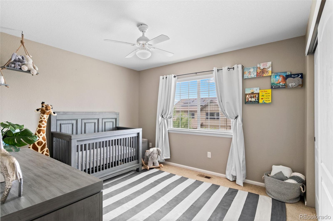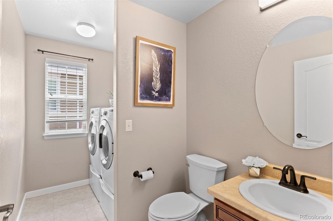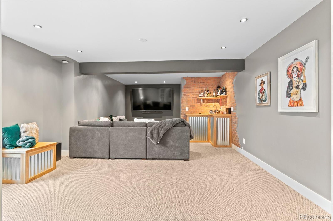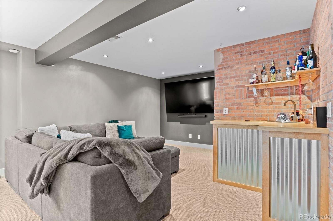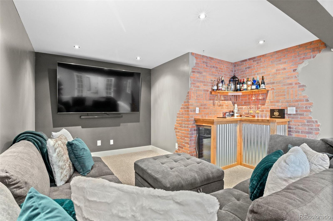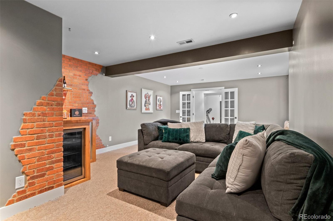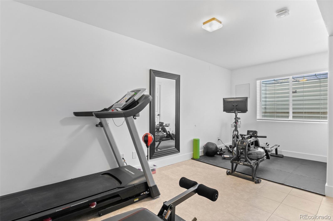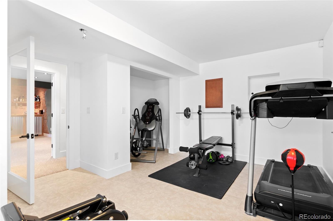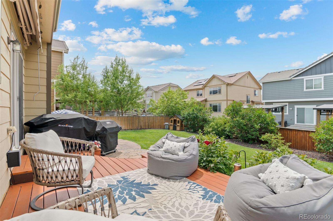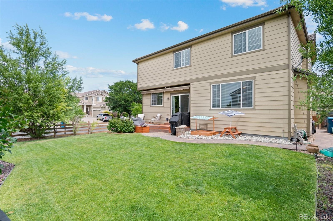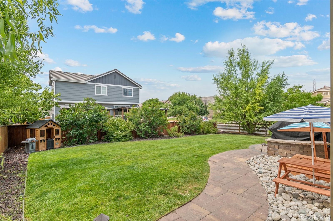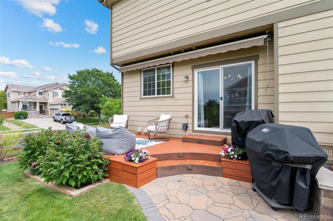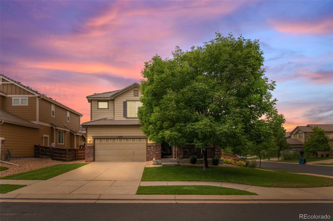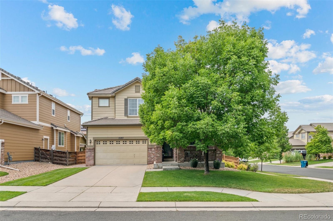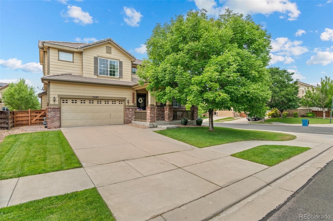Find us on...
Dashboard
- 4 Beds
- 3 Baths
- 2,912 Sqft
- .16 Acres
New Search X
10197 Quintero Street
Nestled on a spacious corner lot, this home features 4 bedrooms and 2.5 baths, a main floor office, and a finished basement. The grand entryway boasts 18-foot ceilings, creating an airy and bright atmosphere throughout. The large kitchen offers ample storage and seamlessly flows into the living area, embodying an open concept design. Outside, the expansive backyard provides plenty of space for both recreation and entertaining. Enjoy evenings on the freshly stained wood deck, perfect for cocktails or cozy gatherings beneath the stars. The finished basement is ideal for movie nights or... more »
Listing Office: The Agency - Denver 
Essential Information
- MLS® #7773732
- Price$570,000
- Bedrooms4
- Bathrooms3.00
- Full Baths2
- Half Baths1
- Square Footage2,912
- Acres0.16
- Year Built2006
- TypeResidential
- Sub-TypeSingle Family Residence
- StatusActive
Community Information
- Address10197 Quintero Street
- SubdivisionReunion
- CityCommerce City
- CountyAdams
- StateCO
- Zip Code80022
Amenities
- AmenitiesPool, Tennis Court(s)
- Parking Spaces2
- # of Garages2
Utilities
Electricity Connected, Natural Gas Connected
Interior
- HeatingForced Air
- CoolingCentral Air
- FireplaceYes
- # of Fireplaces1
- FireplacesFamily Room
- StoriesTwo
Interior Features
Ceiling Fan(s), Central Vacuum, Five Piece Bath, Granite Counters, High Ceilings, Kitchen Island, Open Floorplan, Primary Suite, Stone Counters, Walk-In Closet(s), Wet Bar
Appliances
Dishwasher, Disposal, Dryer, Microwave, Oven, Refrigerator, Washer
Exterior
- Lot DescriptionCorner Lot
- RoofComposition
School Information
- DistrictSchool District 27-J
- ElementarySouthlawn
- MiddleOtho Stuart
- HighPrairie View
Additional Information
- Date ListedMarch 20th, 2025
Listing Details
 The Agency - Denver
The Agency - Denver
Office Contact
Vanessa.Hamm@TheAgencyRE.com,720-989-6149
 Terms and Conditions: The content relating to real estate for sale in this Web site comes in part from the Internet Data eXchange ("IDX") program of METROLIST, INC., DBA RECOLORADO® Real estate listings held by brokers other than RE/MAX Professionals are marked with the IDX Logo. This information is being provided for the consumers personal, non-commercial use and may not be used for any other purpose. All information subject to change and should be independently verified.
Terms and Conditions: The content relating to real estate for sale in this Web site comes in part from the Internet Data eXchange ("IDX") program of METROLIST, INC., DBA RECOLORADO® Real estate listings held by brokers other than RE/MAX Professionals are marked with the IDX Logo. This information is being provided for the consumers personal, non-commercial use and may not be used for any other purpose. All information subject to change and should be independently verified.
Copyright 2025 METROLIST, INC., DBA RECOLORADO® -- All Rights Reserved 6455 S. Yosemite St., Suite 500 Greenwood Village, CO 80111 USA
Listing information last updated on April 15th, 2025 at 4:18pm MDT.

