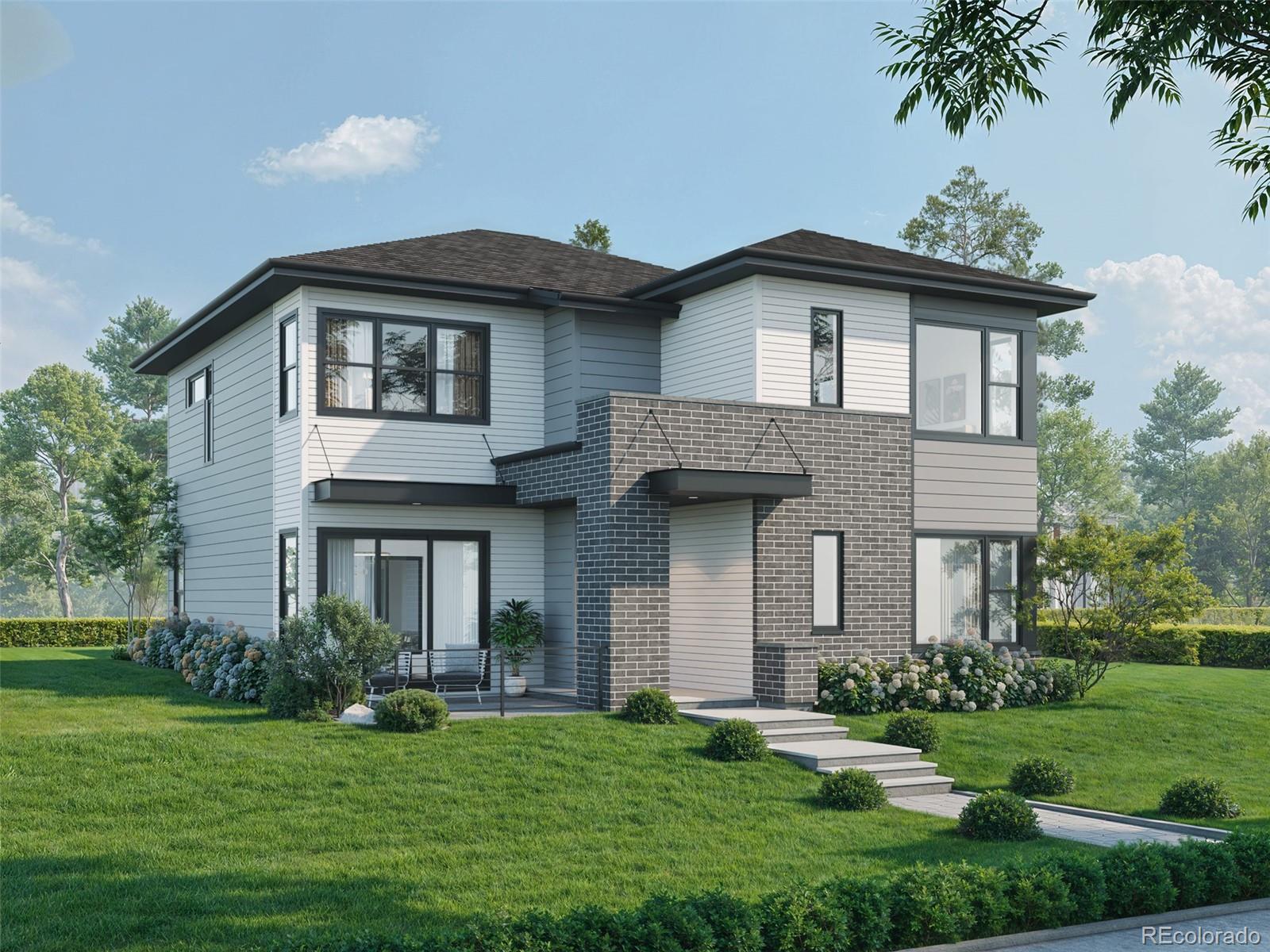Find us on...
Dashboard
- 5 Beds
- 6 Baths
- 4,365 Sqft
- .14 Acres
New Search X
370 S Glencoe Street
Tremendous opportunity to build new in Denver for under $2M with Latsis Custom Homes! Live near the amenities you value for a price that an up-and-coming neighborhood can afford. Situated in South Hilltop, this home will reside in close proximity to shops, restaurants, recreation, and other cherished locations in Hilltop, Crestmoor, Cherry Creek, and Lowry. Consider this thoughtfully designed, modern two-story home, by award-winning Godden Sudik Architects, filled with light and convenience. The open main-level floor plan flows seamlessly from the owner’s entry, through the large kitchen, into the gathering room, great room, and dining area. The main floor includes a private office or fourth bedroom with en-suite bath. The upper level provides a spacious primary suite with a large walk in closet and luxurious 5-piece bath with freestanding tub. Two additional bedrooms with en-suite baths allow for privacy and comfort. A finished basement provides a fifth bedroom and flexible space for recreation, games, and entertaining. This home contains numerous energy efficient features designed to save on energy costs and provide a consistent, stable climate for its inhabitants.
Listing Office: RUSS WEHNER REALTY 
Essential Information
- MLS® #7772134
- Price$1,895,000
- Bedrooms5
- Bathrooms6.00
- Full Baths1
- Half Baths1
- Square Footage4,365
- Acres0.14
- Year Built2025
- TypeResidential
- Sub-TypeSingle Family Residence
- StyleContemporary
- StatusActive
Community Information
- Address370 S Glencoe Street
- SubdivisionSouth Hilltop
- CityDenver
- CountyDenver
- StateCO
- Zip Code80246
Amenities
- Parking Spaces2
- # of Garages2
Interior
- HeatingForced Air
- CoolingCentral Air
- FireplaceYes
- # of Fireplaces1
- FireplacesGas Log, Great Room
- StoriesTwo
Interior Features
Breakfast Nook, Built-in Features, Ceiling Fan(s), Entrance Foyer, Five Piece Bath, High Ceilings, Kitchen Island, Open Floorplan, Pantry, Primary Suite, Quartz Counters, Radon Mitigation System, Walk-In Closet(s), Wet Bar
Appliances
Bar Fridge, Convection Oven, Cooktop, Dishwasher, Disposal, Microwave, Oven, Range Hood, Refrigerator, Sump Pump, Tankless Water Heater
Exterior
- Exterior FeaturesPrivate Yard
- Lot DescriptionLevel
- RoofComposition
- FoundationStructural
Windows
Double Pane Windows, Egress Windows
School Information
- DistrictDenver 1
- ElementaryCarson
- MiddleHill
- HighGeorge Washington
Additional Information
- Date ListedJanuary 8th, 2025
- ZoningE-SU-DX
Listing Details
 RUSS WEHNER REALTY
RUSS WEHNER REALTY
Office Contact
jklatsis@comcast.net,303-638-2670
 Terms and Conditions: The content relating to real estate for sale in this Web site comes in part from the Internet Data eXchange ("IDX") program of METROLIST, INC., DBA RECOLORADO® Real estate listings held by brokers other than RE/MAX Professionals are marked with the IDX Logo. This information is being provided for the consumers personal, non-commercial use and may not be used for any other purpose. All information subject to change and should be independently verified.
Terms and Conditions: The content relating to real estate for sale in this Web site comes in part from the Internet Data eXchange ("IDX") program of METROLIST, INC., DBA RECOLORADO® Real estate listings held by brokers other than RE/MAX Professionals are marked with the IDX Logo. This information is being provided for the consumers personal, non-commercial use and may not be used for any other purpose. All information subject to change and should be independently verified.
Copyright 2025 METROLIST, INC., DBA RECOLORADO® -- All Rights Reserved 6455 S. Yosemite St., Suite 500 Greenwood Village, CO 80111 USA
Listing information last updated on April 22nd, 2025 at 8:18am MDT.





























