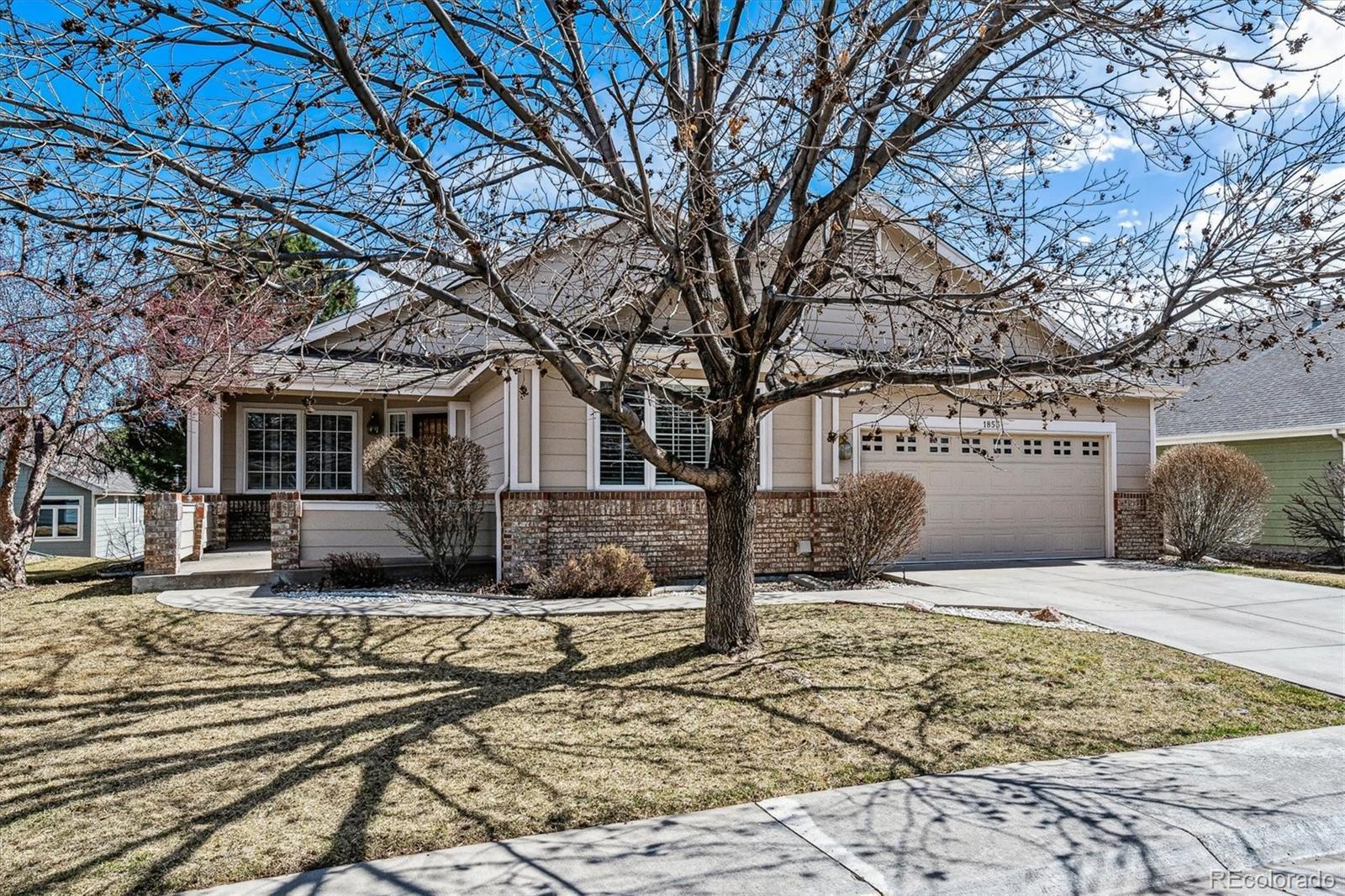Find us on...
Dashboard
- 4 Beds
- 3 Baths
- 3,483 Sqft
- .16 Acres
New Search X
1853 S Marshall Circle
Discover this amazing ranch-style home in the highly sought-after Emerald Estates, offering an unbeatable location and stunning design. From the moment you step inside, you’re welcomed by an impressive entryway and an open floor plan with vaulted ceilings. The spacious great room features a gorgeous fireplace and seamless access to the patio, perfect for indoor-outdoor living. Meticulously maintained with extensive hardwood flooring and an abundance of natural light, this home boasts a beautiful kitchen with granite countertops, stainless steel appliances, and ample space for entertaining. The luxurious primary suite includes a cozy sitting area, an elegant bath, a walk-in closet, and private patio access. A versatile main-floor guest room or home office provides additional convenience. The beautifully finished basement is an entertainer’s dream, complete with a large family room, wet bar, game room, two additional bedrooms, a 3/4 bath, and ample storage. A main-floor laundry room and an attached two-car garage add to the home’s functionality. Furnace and AC are 5 months old with 10 year warranty. Outside, enjoy a fabulous covered stone patio and a charming private front porch, perfect for relaxing and entertaining. With fantastic access to Bear Creek Reservoir, Red Rocks, scenic trails, shopping, fine and casual dining, this home truly offers the best of comfort, style, and location.
Listing Office: KENTWOOD REAL ESTATE DTC, LLC 
Essential Information
- MLS® #7749634
- Price$785,000
- Bedrooms4
- Bathrooms3.00
- Full Baths2
- Square Footage3,483
- Acres0.16
- Year Built2002
- TypeResidential
- Sub-TypeSingle Family Residence
- StatusPending
Community Information
- Address1853 S Marshall Circle
- SubdivisionEmerald Estates
- CityLakewood
- CountyJefferson
- StateCO
- Zip Code80232
Amenities
- Parking Spaces2
- ParkingConcrete
- # of Garages2
Interior
- HeatingForced Air, Natural Gas
- CoolingAir Conditioning-Room
- FireplaceYes
- # of Fireplaces1
- FireplacesGreat Room
- StoriesOne
Interior Features
Built-in Features, Eat-in Kitchen, Entrance Foyer, Granite Counters, High Ceilings, Open Floorplan, Primary Suite, Walk-In Closet(s), Wet Bar
Appliances
Dishwasher, Microwave, Oven, Range, Refrigerator
Exterior
- Lot DescriptionLandscaped, Many Trees
- WindowsWindow Coverings
- RoofComposition
- FoundationStructural
School Information
- DistrictJefferson County R-1
- ElementaryLasley
- MiddleAlameda Int'l
- HighAlameda Int'l
Additional Information
- Date ListedMarch 20th, 2025
Listing Details
 KENTWOOD REAL ESTATE DTC, LLC
KENTWOOD REAL ESTATE DTC, LLC
Office Contact
bkelly@denverrealestate.com,303-773-3399
 Terms and Conditions: The content relating to real estate for sale in this Web site comes in part from the Internet Data eXchange ("IDX") program of METROLIST, INC., DBA RECOLORADO® Real estate listings held by brokers other than RE/MAX Professionals are marked with the IDX Logo. This information is being provided for the consumers personal, non-commercial use and may not be used for any other purpose. All information subject to change and should be independently verified.
Terms and Conditions: The content relating to real estate for sale in this Web site comes in part from the Internet Data eXchange ("IDX") program of METROLIST, INC., DBA RECOLORADO® Real estate listings held by brokers other than RE/MAX Professionals are marked with the IDX Logo. This information is being provided for the consumers personal, non-commercial use and may not be used for any other purpose. All information subject to change and should be independently verified.
Copyright 2025 METROLIST, INC., DBA RECOLORADO® -- All Rights Reserved 6455 S. Yosemite St., Suite 500 Greenwood Village, CO 80111 USA
Listing information last updated on April 6th, 2025 at 3:18pm MDT.








































