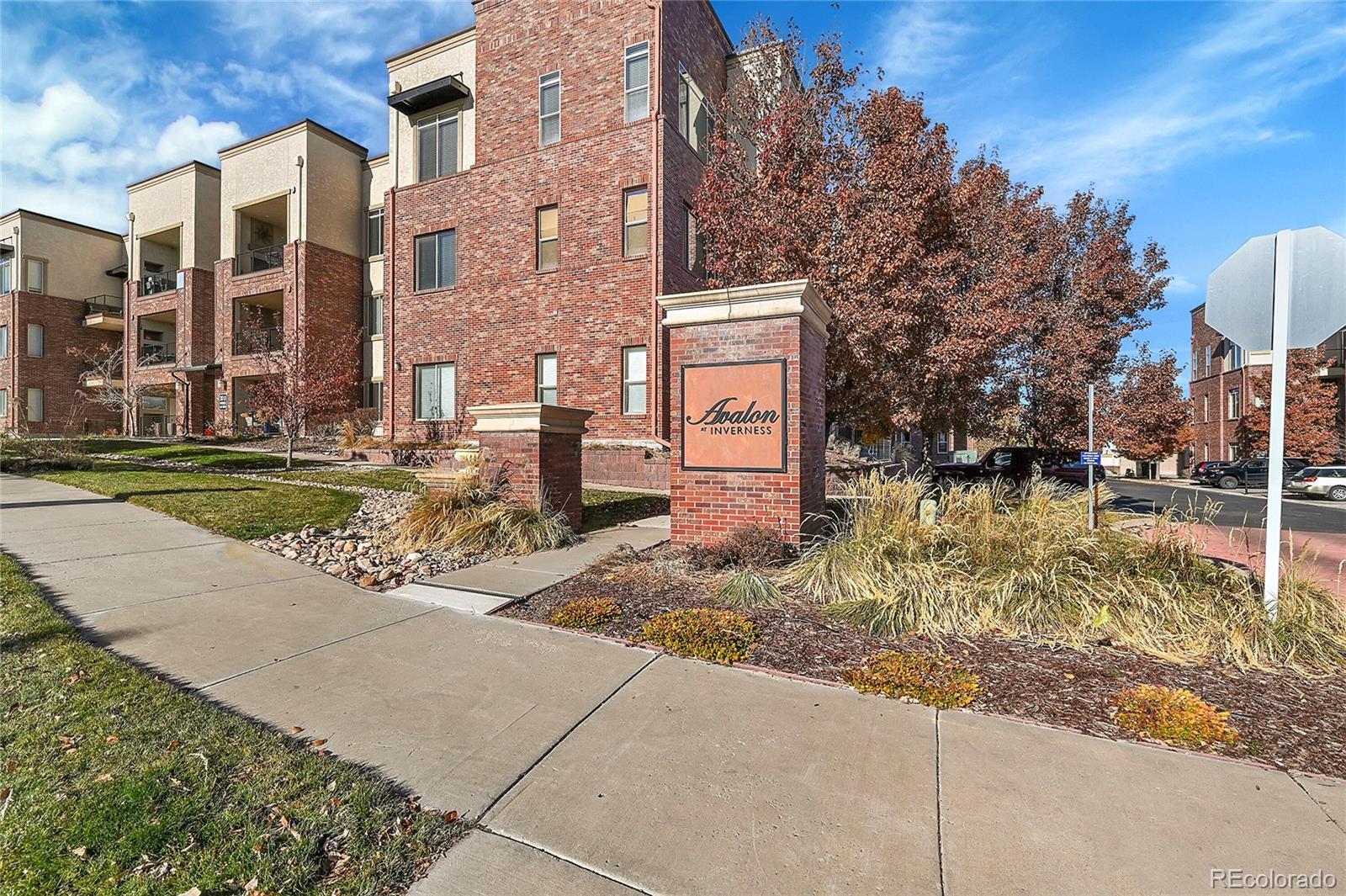Find us on...
Dashboard
- $349k Price
- 1 Bed
- 1 Bath
- 1,023 Sqft
New Search X
301 Inverness Way 209
Welcome to Your Dream Home at The Avalon at Inverness Step into a space where modern design meets warm, inviting charm. This stunning condo features soaring ceilings and sunlit rooms, complemented by elegant engineered hardwood floors. The chef-inspired kitchen is the heart of the home, with granite countertops, a spacious island perfect for gatherings, sleek stainless steel appliances, and a chic subway tile backsplash. Relax in the cozy living room by the modern gas fireplace, or step onto the private covered patio, where a second fireplace sets the stage for peaceful evenings or lively get-togethers. The spacious bedroom with a custom walk-in closet offers a tranquil retreat, while the spa-like bathroom provides ultimate comfort with a tub/shower combo. Located in a prime area, this condo offers seamless access to I-25, C-470, and the Denver Tech Center. Nearby light rail, parks, and a variety of shopping and dining options ensure you’re always connected to what matters most. Whether you’re envisioning quiet nights at home, exploring vibrant surroundings, or celebrating life’s milestones, this property offers the perfect backdrop for it all. Secure elevator access and a thoughtfully designed community complete the package. This is more than a condo—it’s the lifestyle you’ve been waiting for. Don’t miss your chance to call it home. Schedule your tour today!
Listing Office: Brokers Guild Real Estate 
Essential Information
- MLS® #7747511
- Price$349,000
- Bedrooms1
- Bathrooms1.00
- Full Baths1
- Square Footage1,023
- Acres0.00
- Year Built2015
- TypeResidential
- Sub-TypeCondominium
- StyleUrban Contemporary
- StatusActive
Community Information
- Address301 Inverness Way 209
- SubdivisionAvalon at Inverness
- CityEnglewood
- CountyDouglas
- StateCO
- Zip Code80112
Amenities
- AmenitiesElevator(s), Parking
- Parking Spaces1
Utilities
Cable Available, Electricity Connected, Natural Gas Connected, Phone Available
Interior
- HeatingForced Air, Natural Gas
- CoolingCentral Air
- FireplaceYes
- # of Fireplaces2
- StoriesThree Or More
Interior Features
Built-in Features, Eat-in Kitchen, Elevator, Granite Counters, High Ceilings, Kitchen Island, Open Floorplan, Pantry, Primary Suite, Smoke Free, Walk-In Closet(s)
Appliances
Dishwasher, Disposal, Dryer, Range, Refrigerator, Washer
Fireplaces
Gas, Gas Log, Living Room, Outside
Exterior
- Exterior FeaturesBalcony
- WindowsDouble Pane Windows
- RoofTar/Gravel
School Information
- DistrictDouglas RE-1
- ElementaryEagle Ridge
- MiddleCresthill
- HighHighlands Ranch
Additional Information
- Date ListedDecember 5th, 2024
Listing Details
 Brokers Guild Real Estate
Brokers Guild Real Estate- Office Contact720-813-6242
 Terms and Conditions: The content relating to real estate for sale in this Web site comes in part from the Internet Data eXchange ("IDX") program of METROLIST, INC., DBA RECOLORADO® Real estate listings held by brokers other than RE/MAX Professionals are marked with the IDX Logo. This information is being provided for the consumers personal, non-commercial use and may not be used for any other purpose. All information subject to change and should be independently verified.
Terms and Conditions: The content relating to real estate for sale in this Web site comes in part from the Internet Data eXchange ("IDX") program of METROLIST, INC., DBA RECOLORADO® Real estate listings held by brokers other than RE/MAX Professionals are marked with the IDX Logo. This information is being provided for the consumers personal, non-commercial use and may not be used for any other purpose. All information subject to change and should be independently verified.
Copyright 2025 METROLIST, INC., DBA RECOLORADO® -- All Rights Reserved 6455 S. Yosemite St., Suite 500 Greenwood Village, CO 80111 USA
Listing information last updated on April 15th, 2025 at 2:33am MDT.

























