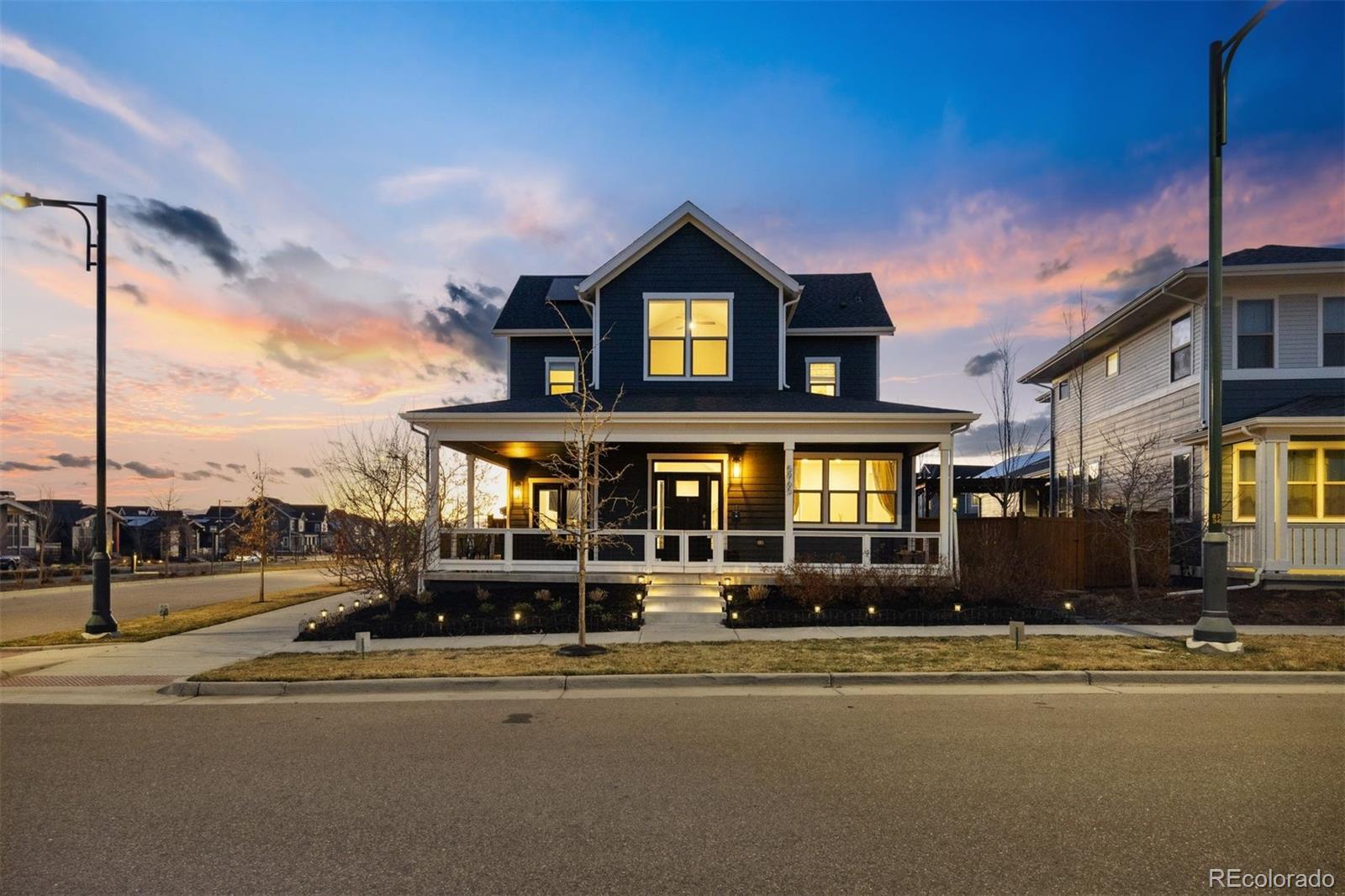Find us on...
Dashboard
- 4 Beds
- 4 Baths
- 3,312 Sqft
- .11 Acres
New Search X
5965 Hanover Street
Settled amidst a delightful blend of urban and suburban living, this charming Refined Residence is complete with 4 bedrooms and 4 full baths. Built in 2019 and located in one of Denver’s most admired neighborhoods, this 3-story property is fully ready for move-in upon settlement. The home boasts a sophisticated and spacious kitchen with sleek finishes, modern cabinetry, intricately tiled backslash, gas stove and range, and hardwood flooring—all connected to a cozy dining area surrounded by windows. For additional storage, a walk-in pantry is located steps away from the cooking and dining areas. In addition to the 4 fully finished bedrooms, the home’s lower level offers a flexible layout—perfect for an exercise room complemented with an in-home sauna, or serving as a blank canvas for an additional bedroom. For added convenience, find a fully outfitted laundry room, a private in-home office with French doors, and an excellent home humidifier system for ample comfort and environment control. Large glass windows and doors throughout the home allow abundant natural light into the living space, while also creating a seamless transition between the indoor layout and the property’s serene outdoor space. Positioned on 4,800 square feet of land, this pristine home is low-maintenance with an idyllic wrap-around porch, oversized garage, gorgeous paved terrace perfect for entertaining guests, and a private back yard with manicured landscaping. Since breaking ground, Denver’s Central Park Neighborhood has grown to become the largest neighborhood in Denver County. This thriving community of residents and business owners frequently hosts events including bike races, farmers markets, and concerts in the park. This Refined Residence is the pinnacle of modern convenience peacefully overlooking Rocky Mountain National Wildlife Refuge.
Listing Office: LIV Sotheby's International Realty 
Essential Information
- MLS® #7743831
- Price$1,049,000
- Bedrooms4
- Bathrooms4.00
- Full Baths3
- Half Baths1
- Square Footage3,312
- Acres0.11
- Year Built2019
- TypeResidential
- Sub-TypeSingle Family Residence
- StyleTraditional
- StatusActive
Community Information
- Address5965 Hanover Street
- SubdivisionCentral Park
- CityDenver
- CountyDenver
- StateCO
- Zip Code80238
Amenities
- Parking Spaces2
- # of Garages2
Amenities
Park, Playground, Pool, Tennis Court(s), Trail(s)
Interior
- HeatingElectric, Natural Gas, Solar
- CoolingCentral Air
- FireplaceYes
- # of Fireplaces1
- FireplacesGas, Living Room
- StoriesTwo
Interior Features
Ceiling Fan(s), Eat-in Kitchen, High Ceilings, Kitchen Island, Open Floorplan, Pantry, Primary Suite, Solid Surface Counters, Walk-In Closet(s)
Appliances
Dishwasher, Disposal, Double Oven, Dryer, Refrigerator, Washer, Water Softener
Exterior
- Exterior FeaturesPrivate Yard
- RoofComposition
Lot Description
Borders Public Land, Landscaped, Level, Master Planned, Open Space, Sprinklers In Front, Sprinklers In Rear
School Information
- DistrictDenver 1
- ElementaryWillow
- MiddleDenver Green
- HighNorthfield
Additional Information
- Date ListedMarch 31st, 2025
- ZoningM-RX-5
Listing Details
LIV Sotheby's International Realty
Office Contact
delroy@refinedresidence.com,303-803-0258
 Terms and Conditions: The content relating to real estate for sale in this Web site comes in part from the Internet Data eXchange ("IDX") program of METROLIST, INC., DBA RECOLORADO® Real estate listings held by brokers other than RE/MAX Professionals are marked with the IDX Logo. This information is being provided for the consumers personal, non-commercial use and may not be used for any other purpose. All information subject to change and should be independently verified.
Terms and Conditions: The content relating to real estate for sale in this Web site comes in part from the Internet Data eXchange ("IDX") program of METROLIST, INC., DBA RECOLORADO® Real estate listings held by brokers other than RE/MAX Professionals are marked with the IDX Logo. This information is being provided for the consumers personal, non-commercial use and may not be used for any other purpose. All information subject to change and should be independently verified.
Copyright 2025 METROLIST, INC., DBA RECOLORADO® -- All Rights Reserved 6455 S. Yosemite St., Suite 500 Greenwood Village, CO 80111 USA
Listing information last updated on April 2nd, 2025 at 3:48am MDT.












































