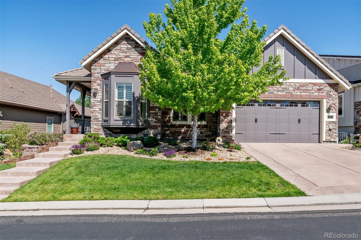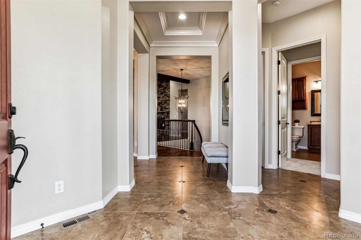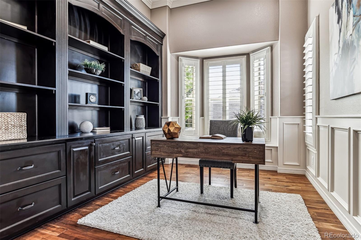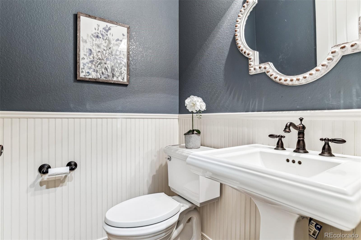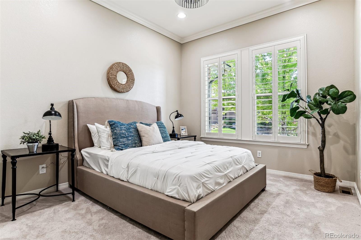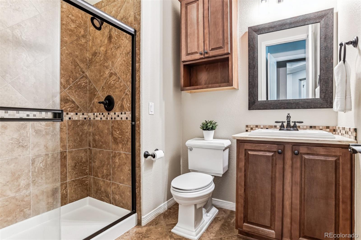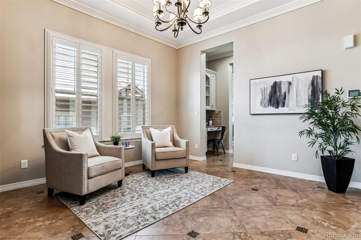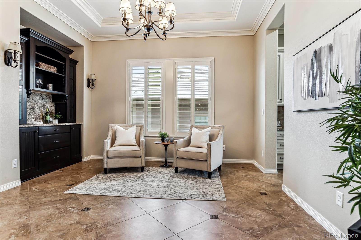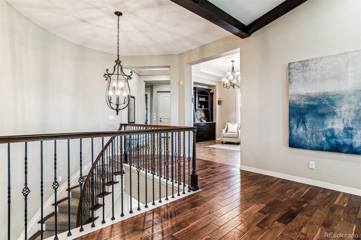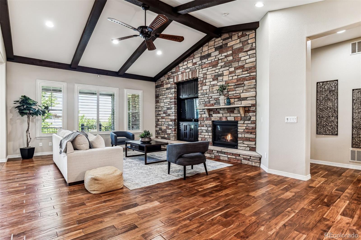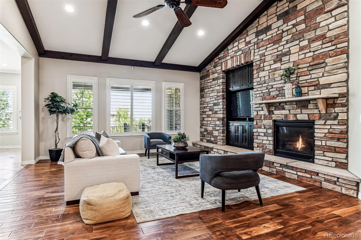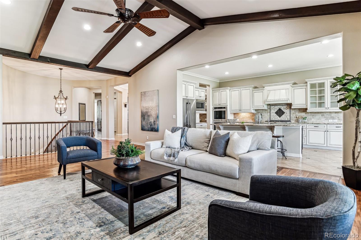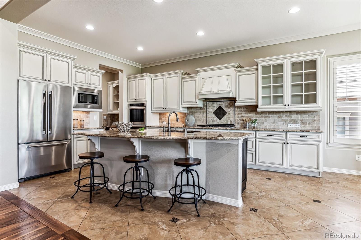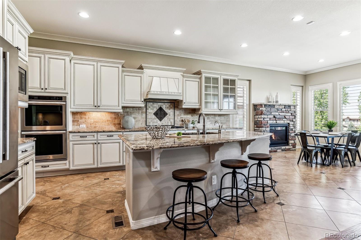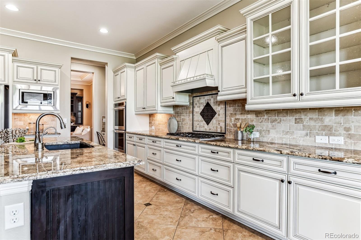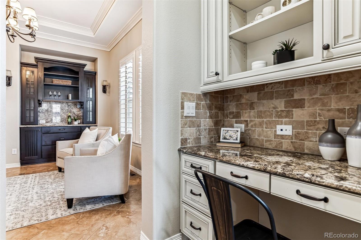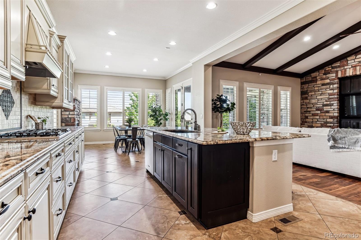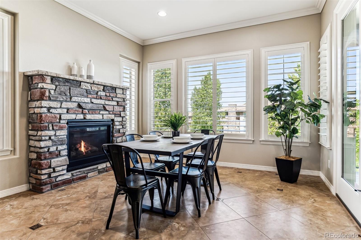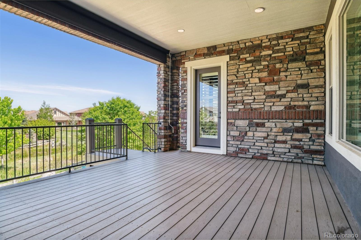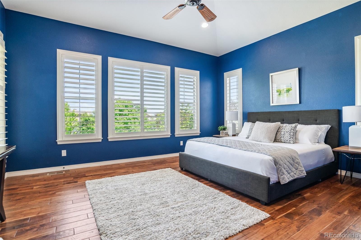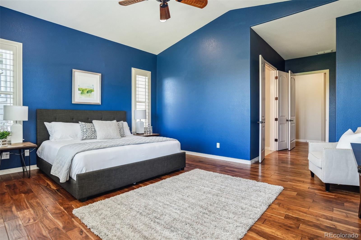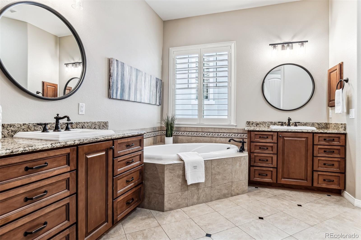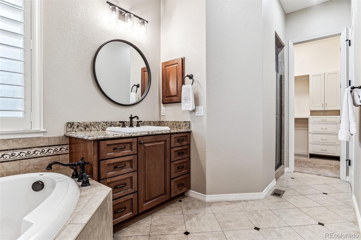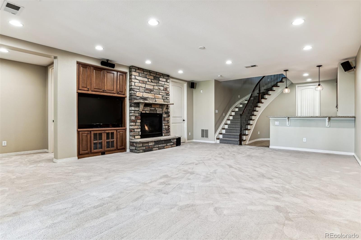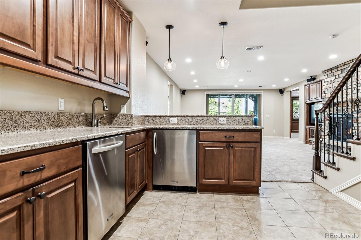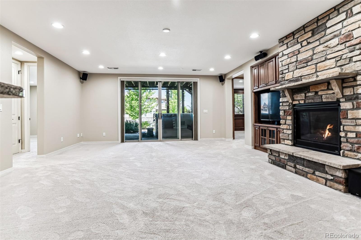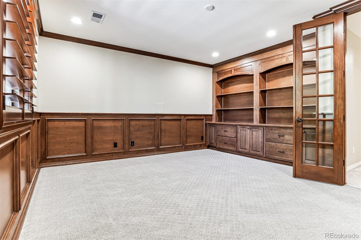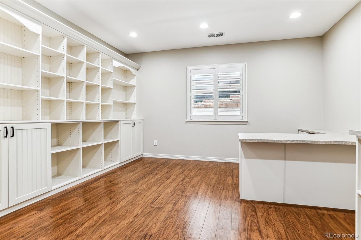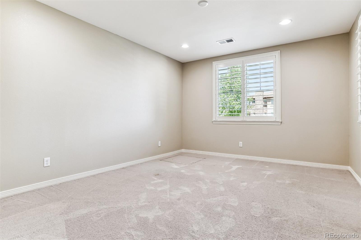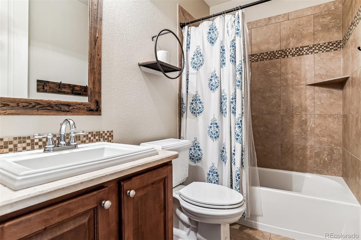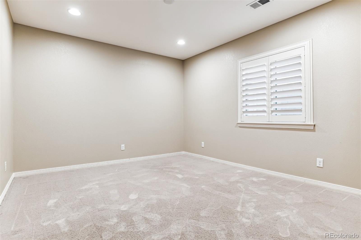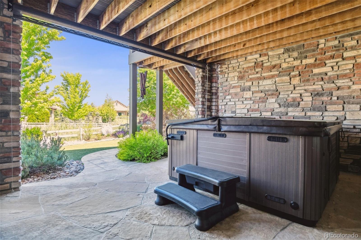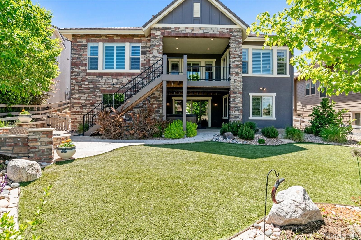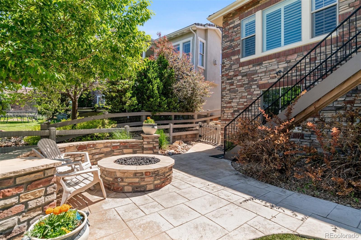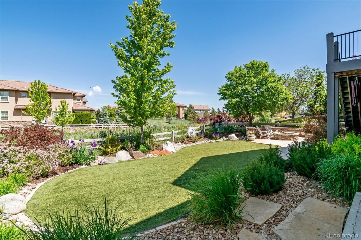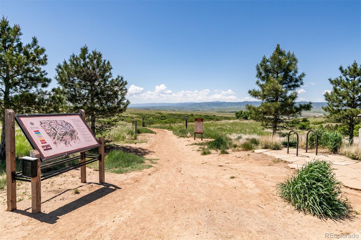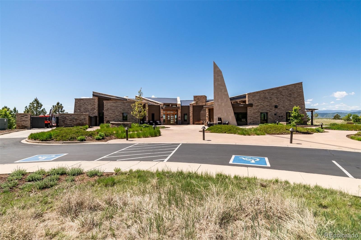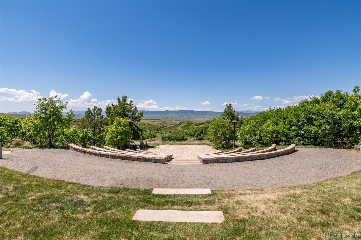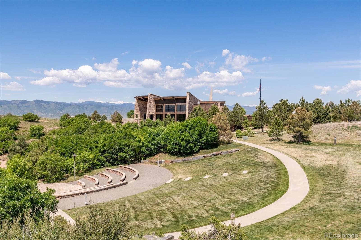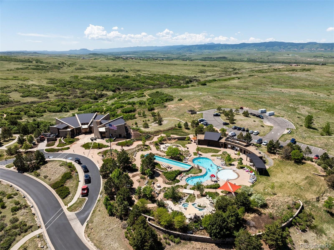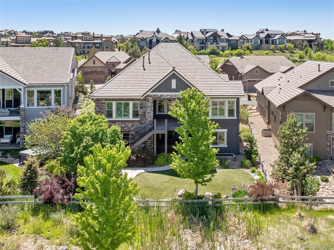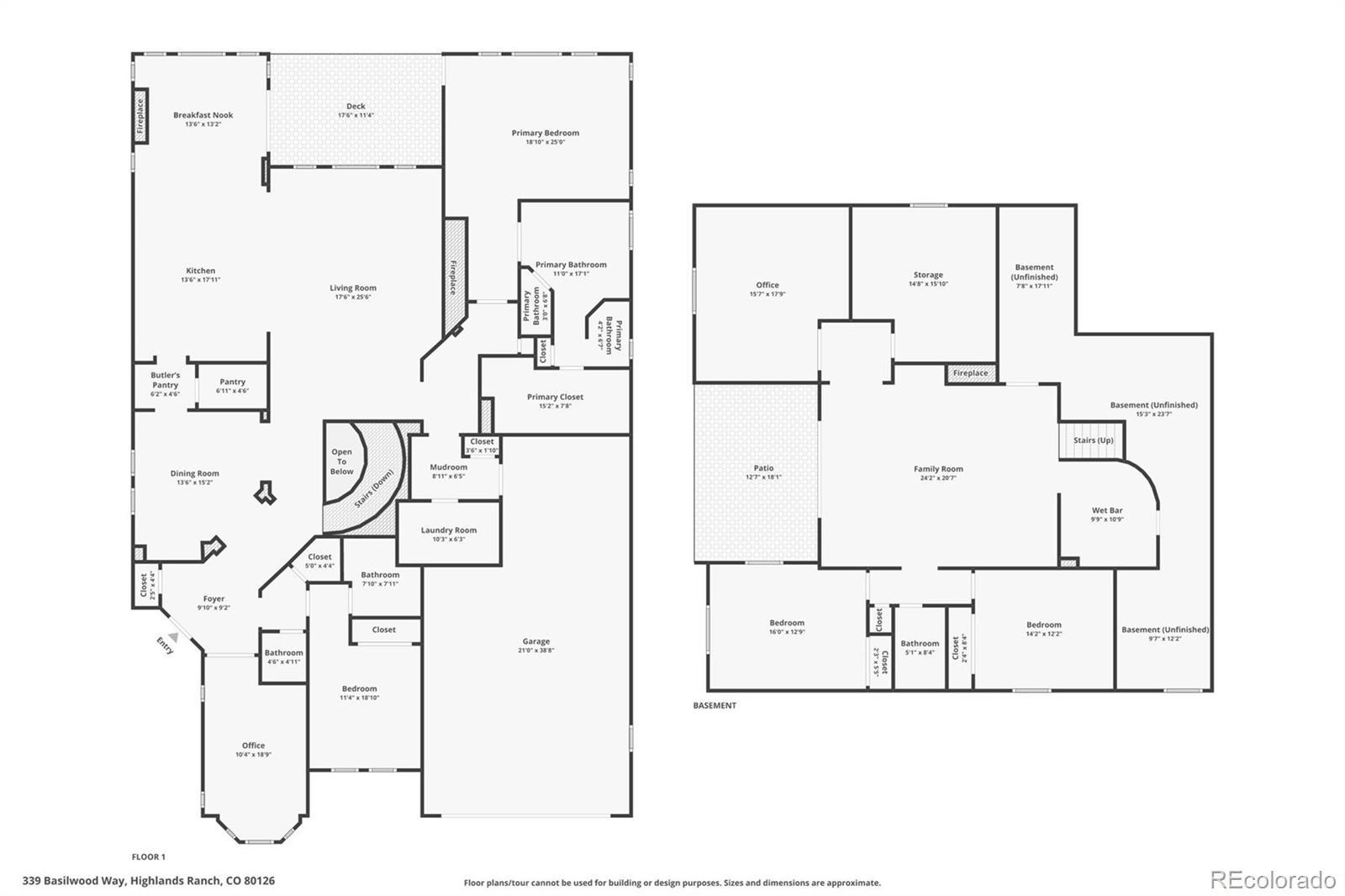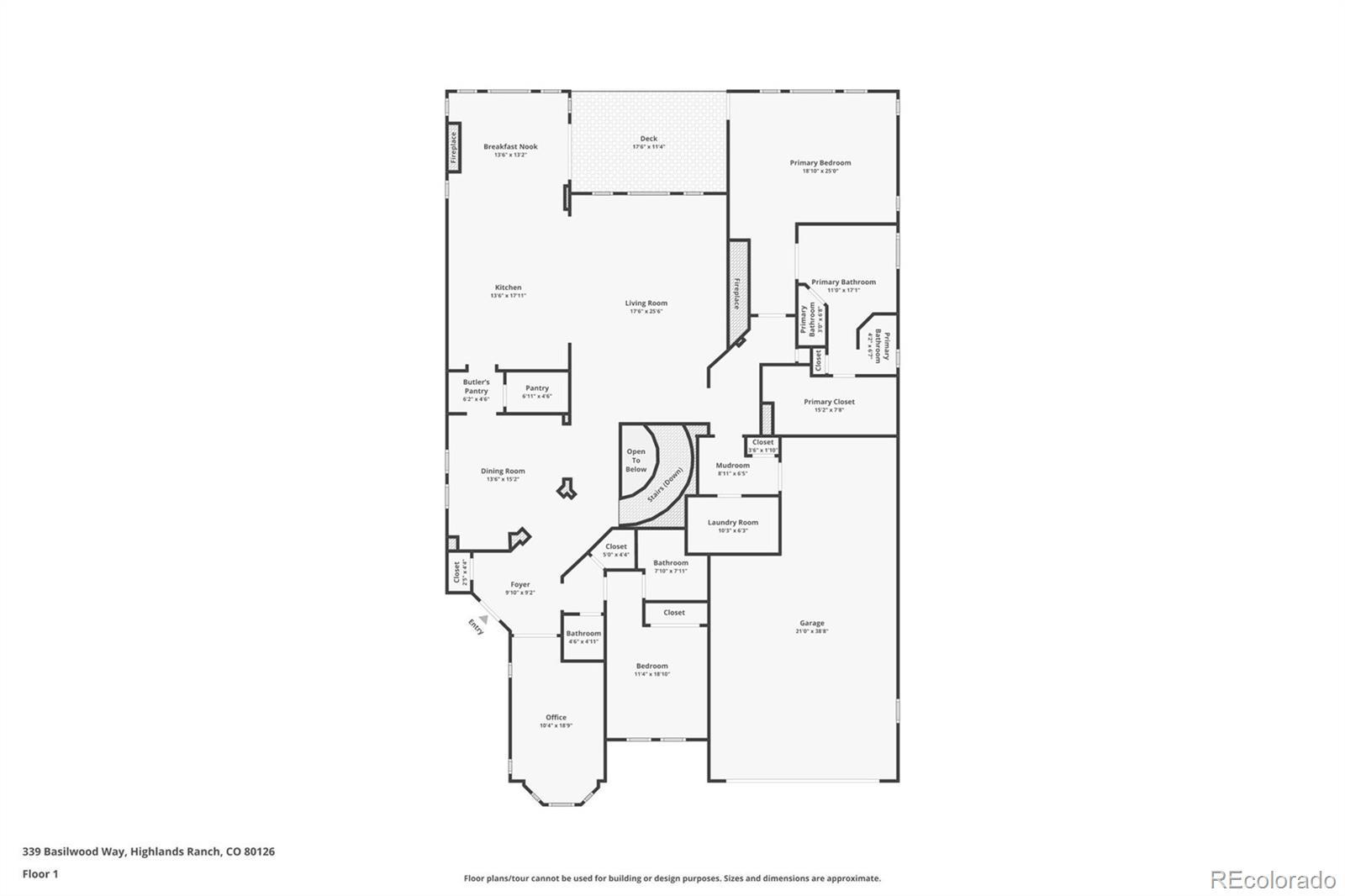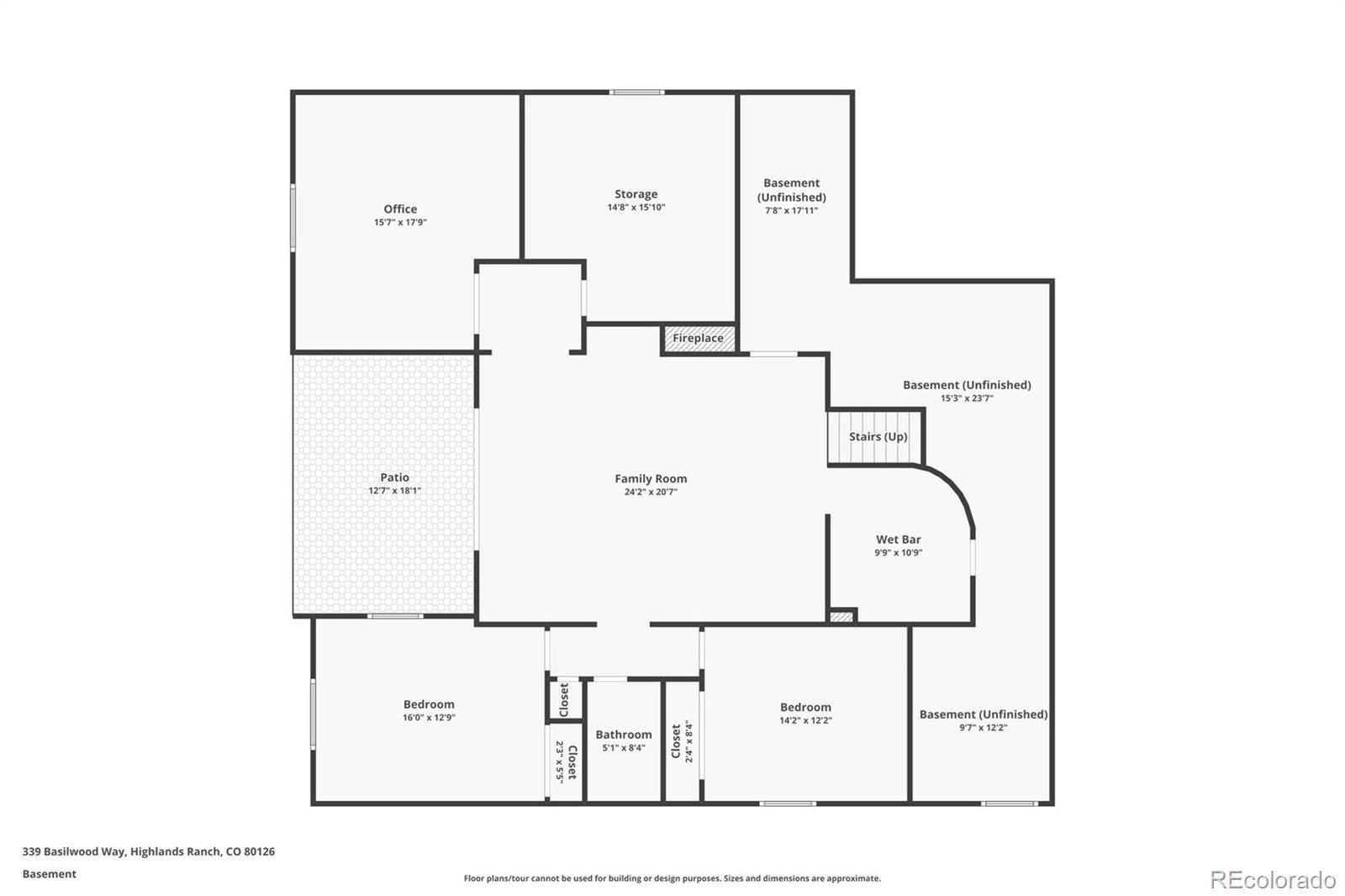Find us on...
Dashboard
- 4 Beds
- 4 Baths
- 4,404 Sqft
- .23 Acres
New Search X
339 Basilwood Way
Look no further! This stunning four-bedroom, four-bath ranch home in the coveted Backcountry neighborhood awaits its new owner. This master-planned gated community is an oasis in the city. Delivering the finest Colorado has to offer, this home has it all! No expense was spared in the design of this home. The foyer welcomes you into the home and your eyes are drawn to the height of the ceilings and exposed beams. The office is full of light and designed for function and comfort. The gourmet kitchen is well-appointed and designed for any home chef to create beautiful meals for all occasions.... more »
Listing Office: METRO HOME FINDERS 
Essential Information
- MLS® #7733812
- Price$1,549,999
- Bedrooms4
- Bathrooms4.00
- Full Baths2
- Half Baths1
- Square Footage4,404
- Acres0.23
- Year Built2013
- TypeResidential
- Sub-TypeSingle Family Residence
- StyleMountain Contemporary
- StatusActive
Community Information
- Address339 Basilwood Way
- SubdivisionBackcountry
- CityHighlands Ranch
- CountyDouglas
- StateCO
- Zip Code80126
Amenities
- Parking Spaces3
- # of Garages3
- Is WaterfrontYes
- WaterfrontPond
Amenities
Clubhouse, Fitness Center, Gated, Park, Playground, Pool, Spa/Hot Tub, Trail(s)
Utilities
Cable Available, Electricity Connected, Natural Gas Connected
Interior
- HeatingForced Air
- CoolingCentral Air
- FireplaceYes
- # of Fireplaces3
- StoriesOne
Interior Features
Built-in Features, Ceiling Fan(s), Eat-in Kitchen, Entrance Foyer, Five Piece Bath, Granite Counters, High Ceilings, High Speed Internet, Kitchen Island, No Stairs, Open Floorplan, Pantry, Primary Suite, Radon Mitigation System, Smoke Free, Hot Tub, Utility Sink, Walk-In Closet(s), Wet Bar, Wired for Data
Appliances
Convection Oven, Cooktop, Dishwasher, Disposal, Double Oven, Gas Water Heater, Humidifier, Microwave, Range, Refrigerator, Self Cleaning Oven, Sump Pump, Water Softener
Fireplaces
Basement, Gas Log, Great Room, Kitchen, Recreation Room
Exterior
- RoofCement Shake
- FoundationStructural
Exterior Features
Balcony, Fire Pit, Garden, Gas Valve, Lighting, Private Yard, Spa/Hot Tub
Lot Description
Cul-De-Sac, Greenbelt, Irrigated, Landscaped, Level, Master Planned, Sprinklers In Front, Sprinklers In Rear
Windows
Double Pane Windows, Window Coverings
School Information
- DistrictDouglas RE-1
- ElementaryStone Mountain
- MiddleRanch View
- HighThunderridge
Additional Information
- Date ListedMay 31st, 2024
- ZoningPDU
Listing Details
 METRO HOME FINDERS
METRO HOME FINDERS
Office Contact
jane@metrohomefinders.com,720-362-9004
 Terms and Conditions: The content relating to real estate for sale in this Web site comes in part from the Internet Data eXchange ("IDX") program of METROLIST, INC., DBA RECOLORADO® Real estate listings held by brokers other than RE/MAX Professionals are marked with the IDX Logo. This information is being provided for the consumers personal, non-commercial use and may not be used for any other purpose. All information subject to change and should be independently verified.
Terms and Conditions: The content relating to real estate for sale in this Web site comes in part from the Internet Data eXchange ("IDX") program of METROLIST, INC., DBA RECOLORADO® Real estate listings held by brokers other than RE/MAX Professionals are marked with the IDX Logo. This information is being provided for the consumers personal, non-commercial use and may not be used for any other purpose. All information subject to change and should be independently verified.
Copyright 2025 METROLIST, INC., DBA RECOLORADO® -- All Rights Reserved 6455 S. Yosemite St., Suite 500 Greenwood Village, CO 80111 USA
Listing information last updated on April 3rd, 2025 at 10:04pm MDT.

