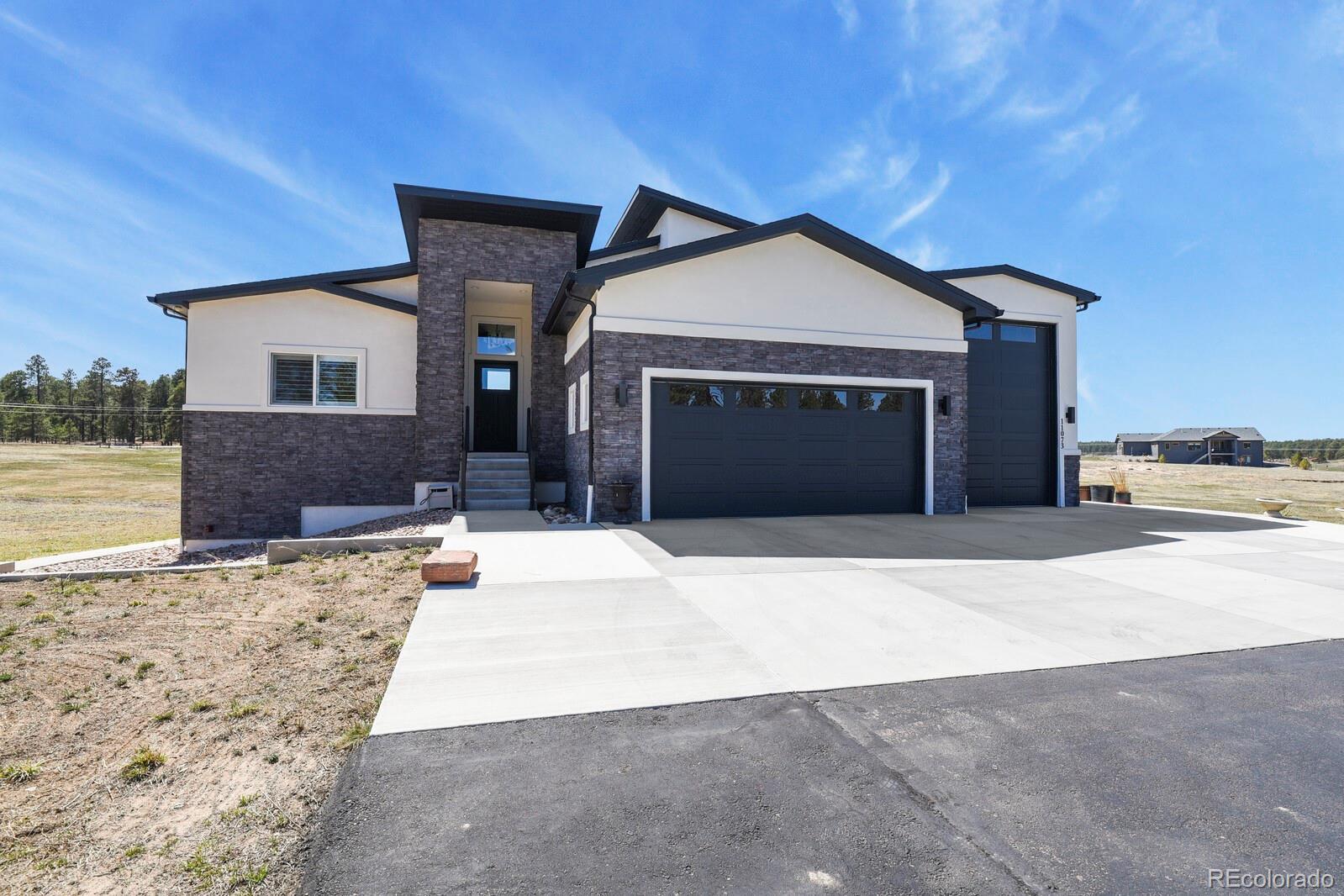Find us on...
Dashboard
- 6 Beds
- 5 Baths
- 4,680 Sqft
- 3½ Acres
New Search X
11073 Mosey Trail
Nestled on 3.5 private acres, this recently upgraded contemporary Black Forest gem is the perfect blend of comfort, convenience, and refined design. With 6 bedrooms and 5 full baths, this modern, open layout is highlighted by white oak hardwood floors, soaring ceilings, rich wood beams, hand textured walls, 5” base, solid wood doors, and a striking wall of windows flooding the space with natural light. The heart of the home is a gourmet chef’s kitchen featuring Bosch stainless appliances, 10’ x 5' waterfall-edged quartz island, soft-close cabinetry, lighted glass cabinets, tile backsplash, crown molding, and a walk-in pantry with all wood shelving. The gas fireplace with its wood mantle and floor-to-ceiling tile anchors the great room with 23' ceilings, opening to an oversized covered composite deck, perfect for entertaining. The main floor primary retreat offers direct access to the covered deck and includes a luxurious 5-piece en-suite bath with an enclosed spa-like wet area-soaking tub, shower bench, multiple shower heads–plus a private bidet and a spacious walk-in closet. An additional bedroom and full bath on the main floor make for a perfect guest room or home office. Wide staircases with contemporary railings lead you upstairs to a loft overlooking the great room, 2 more bedrooms, and full bath with a double vanity. Or downstairs to the walk-out basement featuring 9’ ceilings, a kitchenette/wet bar with its own refrigerator and dishwasher, a huge recreation room, TV/gaming space, an oversized junior suite with a private full bath, a second oversized bedroom and full bath, and walk-out access to a massive 1,900+ sq ft patio. The newly expanded paved driveway leads to the 3-car garage including an RV bay with a 14’ overhead door. Additional highlights include a Class 4 Roof, foundation drain, pre-wiring for sound, safe room, dedicated mechanical room. Dozens of baby Aspen trees and Chokecherries are taking root throughout the new landscape. Truly one-of-a-kind.
Listing Office: HomeSmart 
Essential Information
- MLS® #7727932
- Price$1,559,000
- Bedrooms6
- Bathrooms5.00
- Full Baths5
- Square Footage4,680
- Acres3.50
- Year Built2021
- TypeResidential
- Sub-TypeSingle Family Residence
- StyleContemporary
- StatusActive
Community Information
- Address11073 Mosey Trail
- SubdivisionWinsome
- CityColorado Springs
- CountyEl Paso
- StateCO
- Zip Code80908
Amenities
- Parking Spaces4
- # of Garages4
- ViewMeadow
Utilities
Electricity Connected, Natural Gas Connected
Parking
220 Volts, Asphalt, Concrete, Dry Walled, Insulated Garage, Lighted, Oversized, Oversized Door, RV Garage, Storage, Tandem
Interior
- HeatingForced Air
- CoolingCentral Air
- FireplaceYes
- # of Fireplaces1
- FireplacesGreat Room
- StoriesTwo
Interior Features
Built-in Features, Ceiling Fan(s), Entrance Foyer, Five Piece Bath, High Ceilings, Kitchen Island, Open Floorplan, Pantry, Primary Suite, Quartz Counters, Smart Thermostat, Walk-In Closet(s), Wet Bar
Appliances
Bar Fridge, Convection Oven, Cooktop, Dishwasher, Disposal, Double Oven, Dryer, Freezer, Gas Water Heater, Humidifier, Microwave, Oven, Range, Range Hood, Refrigerator, Self Cleaning Oven, Smart Appliances, Washer, Water Purifier
Exterior
- Exterior FeaturesGas Valve, Private Yard
- RoofComposition
- FoundationSlab
Lot Description
Cul-De-Sac, Fire Mitigation, Level, Meadow
Windows
Double Pane Windows, Window Coverings, Window Treatments
School Information
- DistrictDistrict 49
- ElementaryBennett Ranch
- MiddleFalcon
- HighFalcon
Additional Information
- Date ListedApril 17th, 2025
- ZoningCC, RR-2.5, RR-5
Listing Details
 HomeSmart
HomeSmart
Office Contact
Dave.coloradohomes@gmail.com,303-517-5336
 Terms and Conditions: The content relating to real estate for sale in this Web site comes in part from the Internet Data eXchange ("IDX") program of METROLIST, INC., DBA RECOLORADO® Real estate listings held by brokers other than RE/MAX Professionals are marked with the IDX Logo. This information is being provided for the consumers personal, non-commercial use and may not be used for any other purpose. All information subject to change and should be independently verified.
Terms and Conditions: The content relating to real estate for sale in this Web site comes in part from the Internet Data eXchange ("IDX") program of METROLIST, INC., DBA RECOLORADO® Real estate listings held by brokers other than RE/MAX Professionals are marked with the IDX Logo. This information is being provided for the consumers personal, non-commercial use and may not be used for any other purpose. All information subject to change and should be independently verified.
Copyright 2025 METROLIST, INC., DBA RECOLORADO® -- All Rights Reserved 6455 S. Yosemite St., Suite 500 Greenwood Village, CO 80111 USA
Listing information last updated on April 24th, 2025 at 12:33am MDT.



















































