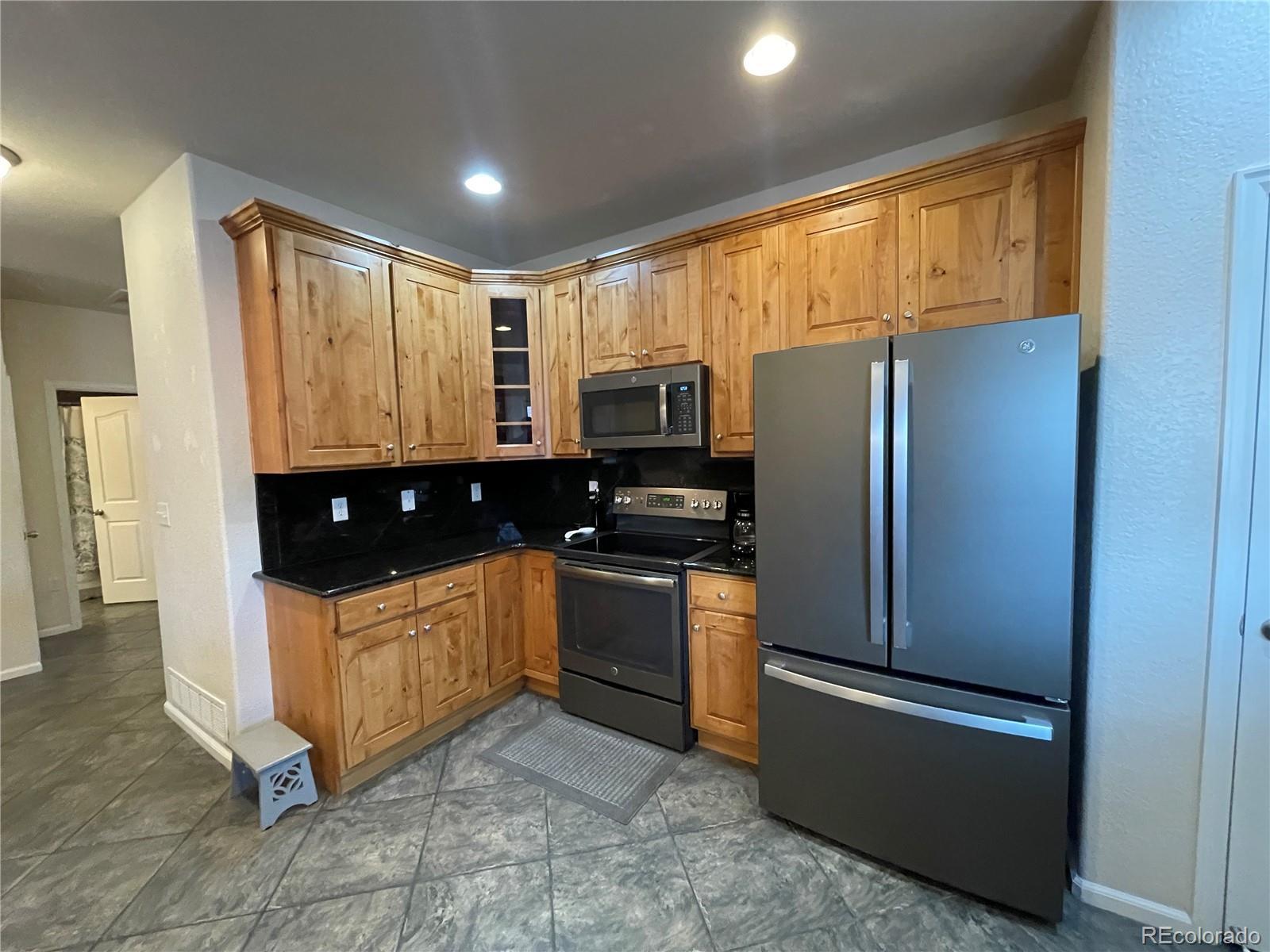Find us on...
Dashboard
- $3.1k Price
- 3 Beds
- 3 Baths
- 2,598 Sqft
New Search X
15501 E 112th Avenue C
Introducing a stunning three-bedroom ranch-style condo in Commerce City, CO, available June 1st, featuring all the amenities you desire. This spacious condo includes a patio perfect for outdoor relaxation, walk-in closets for ample storage, and a luxurious soaking tub for ultimate comfort. The finished basement provides additional living space, while the modern kitchen is equipped with high-end appliances, granite countertops, and beautiful wood floors, making it ideal for entertaining guests in the dining room. Additionally, the condo has an attached two-car garage, offering plenty of room for parking and storage. Enjoy high ceilings, a wet bar, and a gas fireplace that creates a cozy atmosphere for relaxing evenings. With a five-piece bath and a utility sink, this beautiful condo combines convenience and luxury. Don’t miss out on this incredible opportunity to own your dream home with all the desirable features! The condo is located in a great community, with easy access to restaurants, grocery stores, and other businesses, and is less than a mile from Buffalo Run Golf Course. ***Amenities include a washer/dryer, water/sewage, and HOA dues. To qualify, you must have a minimum 620 credit score and make two times the gross monthly rent. NO PETS. The security deposit is $3,300 + a time admin fee of $75. The application fee is $45/adult.
Listing Office: Colorado Dream Properties 
Essential Information
- MLS® #7716466
- Price$3,100
- Bedrooms3
- Bathrooms3.00
- Full Baths3
- Square Footage2,598
- Acres0.00
- Year Built2007
- TypeResidential Lease
- Sub-TypeCondominium
- StyleContemporary
- StatusActive
Community Information
- Address15501 E 112th Avenue C
- SubdivisionThe Greens at Buffalo Run
- CityCommerce City
- CountyAdams
- StateCO
- Zip Code80022
Amenities
- Parking Spaces2
- ParkingStorage
- # of Garages2
Interior
- Interior FeaturesCeiling Fan(s)
- HeatingForced Air
- CoolingCentral Air
- FireplaceYes
- # of Fireplaces1
- StoriesOne
Appliances
Cooktop, Dishwasher, Disposal, Dryer, Microwave, Oven, Refrigerator, Washer
Exterior
- Lot DescriptionGreenbelt, Master Planned
School Information
- DistrictSchool District 27-J
- ElementaryTurnberry
- MiddlePrairie View
- HighPrairie View
Additional Information
- Date ListedApril 4th, 2025
Listing Details
 Colorado Dream Properties
Colorado Dream Properties
Office Contact
blanca@coloradodreamhomes.net,303-269-1709
 Terms and Conditions: The content relating to real estate for sale in this Web site comes in part from the Internet Data eXchange ("IDX") program of METROLIST, INC., DBA RECOLORADO® Real estate listings held by brokers other than RE/MAX Professionals are marked with the IDX Logo. This information is being provided for the consumers personal, non-commercial use and may not be used for any other purpose. All information subject to change and should be independently verified.
Terms and Conditions: The content relating to real estate for sale in this Web site comes in part from the Internet Data eXchange ("IDX") program of METROLIST, INC., DBA RECOLORADO® Real estate listings held by brokers other than RE/MAX Professionals are marked with the IDX Logo. This information is being provided for the consumers personal, non-commercial use and may not be used for any other purpose. All information subject to change and should be independently verified.
Copyright 2025 METROLIST, INC., DBA RECOLORADO® -- All Rights Reserved 6455 S. Yosemite St., Suite 500 Greenwood Village, CO 80111 USA
Listing information last updated on April 13th, 2025 at 7:33am MDT.































