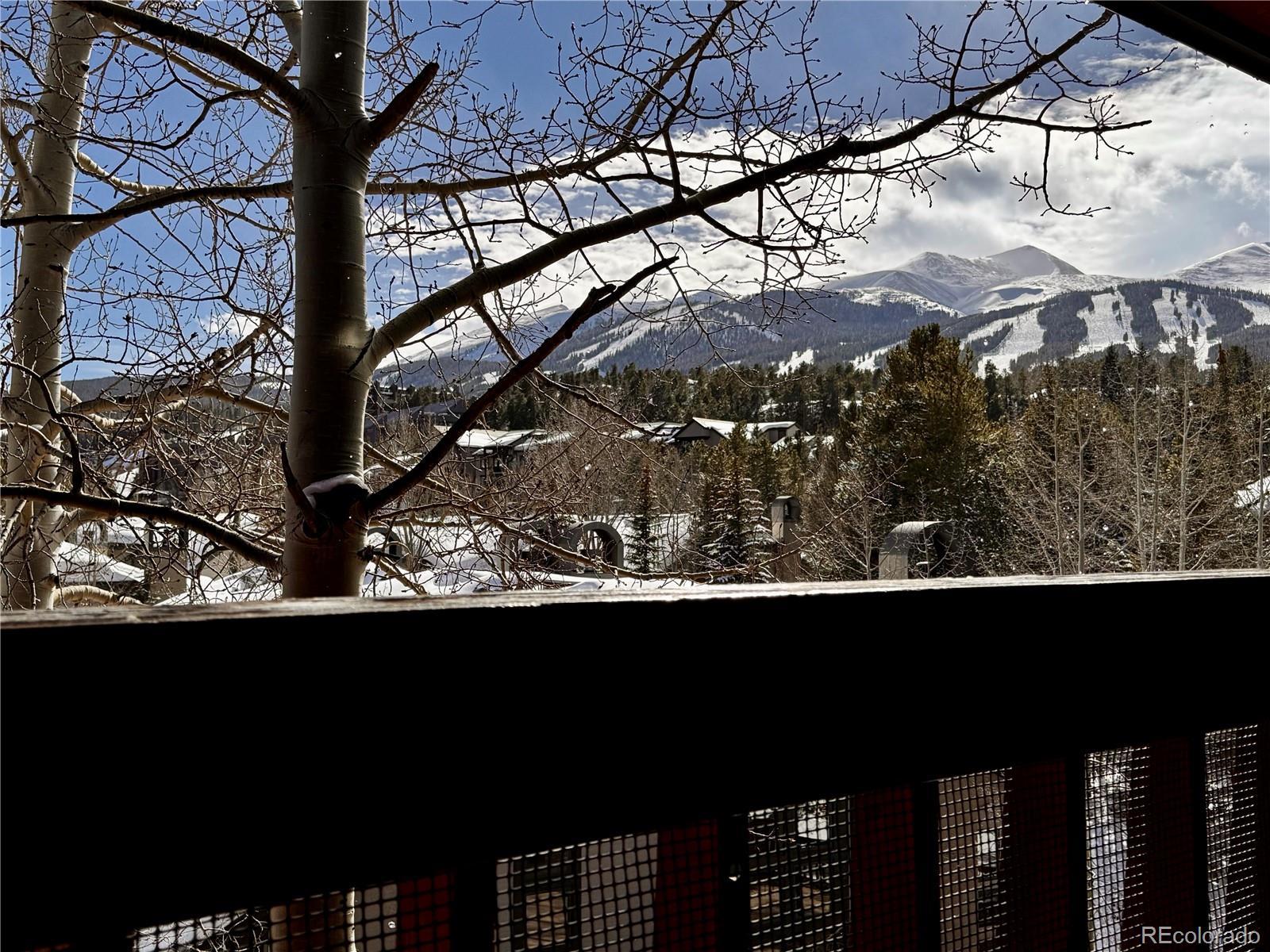Find us on...
Dashboard
- $1.2M Price
- 1,057 Sqft
New Search X
305 S Park Avenue 402
Sunshine, Ski Views and the Heart of Breckenridge at Your Doorstep! Wake up to breathtaking views of the Breckenridge Ski Area from your private balcony in this top-floor, southwest corner condo. Perfectly positioned in the heart of town, this two-bedroom, two-bath mountain retreat at Cimarron Condos offers unmatched convenience—just one block to historic Main Street, the Peak 9 base area, the 4 O’Clock Run, and the Riverwalk Center. With a spacious open-concept living area and a cozy wood-burning fireplace, it’s the ideal place to relax after a day on the slopes or trails. Complex amenities include hot tubs, a dry rock sauna, elevator access, and underground heated parking. Located in Zone 1 for short-term rentals, this condo is turn-key for your investment goals—or your personal mountain escape. Whether you're skiing, hiking, biking, shopping or dining out...this location puts it all within reach. Start your living your mountain today—right here in Breckenridge!
Listing Office: Mountain Metro Real Estate Company 
Essential Information
- MLS® #7701370
- Price$1,190,000
- Bathrooms0.00
- Square Footage1,057
- Acres0.00
- Year Built1983
- TypeResidential
- Sub-TypeCondominium
- StatusActive
Community Information
- Address305 S Park Avenue 402
- SubdivisionCimarron
- CityBreckenridge
- CountySummit
- StateCO
- Zip Code80424
Amenities
- Parking Spaces1
- ParkingHeated Garage, Underground
- # of Garages1
- ViewMountain(s), Ski Area
- Has PoolYes
- PoolIndoor, Outdoor Pool
Amenities
Bike Storage, Coin Laundry, Elevator(s), Parking, Pool, Sauna, Spa/Hot Tub, Trail(s)
Utilities
Cable Available, Electricity Connected
Interior
- HeatingBaseboard
- CoolingNone
- FireplaceYes
- # of Fireplaces1
- FireplacesWood Burning
- StoriesOne
Interior Features
Breakfast Nook, Ceiling Fan(s), Elevator, Entrance Foyer, High Ceilings, Open Floorplan, Primary Suite
Appliances
Dishwasher, Microwave, Range, Range Hood, Refrigerator
Exterior
- Lot DescriptionNear Ski Area
- RoofComposition
Exterior Features
Balcony, Elevator, Gas Grill, Spa/Hot Tub
School Information
- DistrictSummit RE-1
- ElementaryUpper Blue
- MiddleSummit
- HighSummit
Additional Information
- Date ListedMarch 29th, 2025
- ZoningB23
Listing Details
Mountain Metro Real Estate Company
Office Contact
skiproperties@gmail.com,970-389-1321
 Terms and Conditions: The content relating to real estate for sale in this Web site comes in part from the Internet Data eXchange ("IDX") program of METROLIST, INC., DBA RECOLORADO® Real estate listings held by brokers other than RE/MAX Professionals are marked with the IDX Logo. This information is being provided for the consumers personal, non-commercial use and may not be used for any other purpose. All information subject to change and should be independently verified.
Terms and Conditions: The content relating to real estate for sale in this Web site comes in part from the Internet Data eXchange ("IDX") program of METROLIST, INC., DBA RECOLORADO® Real estate listings held by brokers other than RE/MAX Professionals are marked with the IDX Logo. This information is being provided for the consumers personal, non-commercial use and may not be used for any other purpose. All information subject to change and should be independently verified.
Copyright 2025 METROLIST, INC., DBA RECOLORADO® -- All Rights Reserved 6455 S. Yosemite St., Suite 500 Greenwood Village, CO 80111 USA
Listing information last updated on April 5th, 2025 at 12:33am MDT.






















