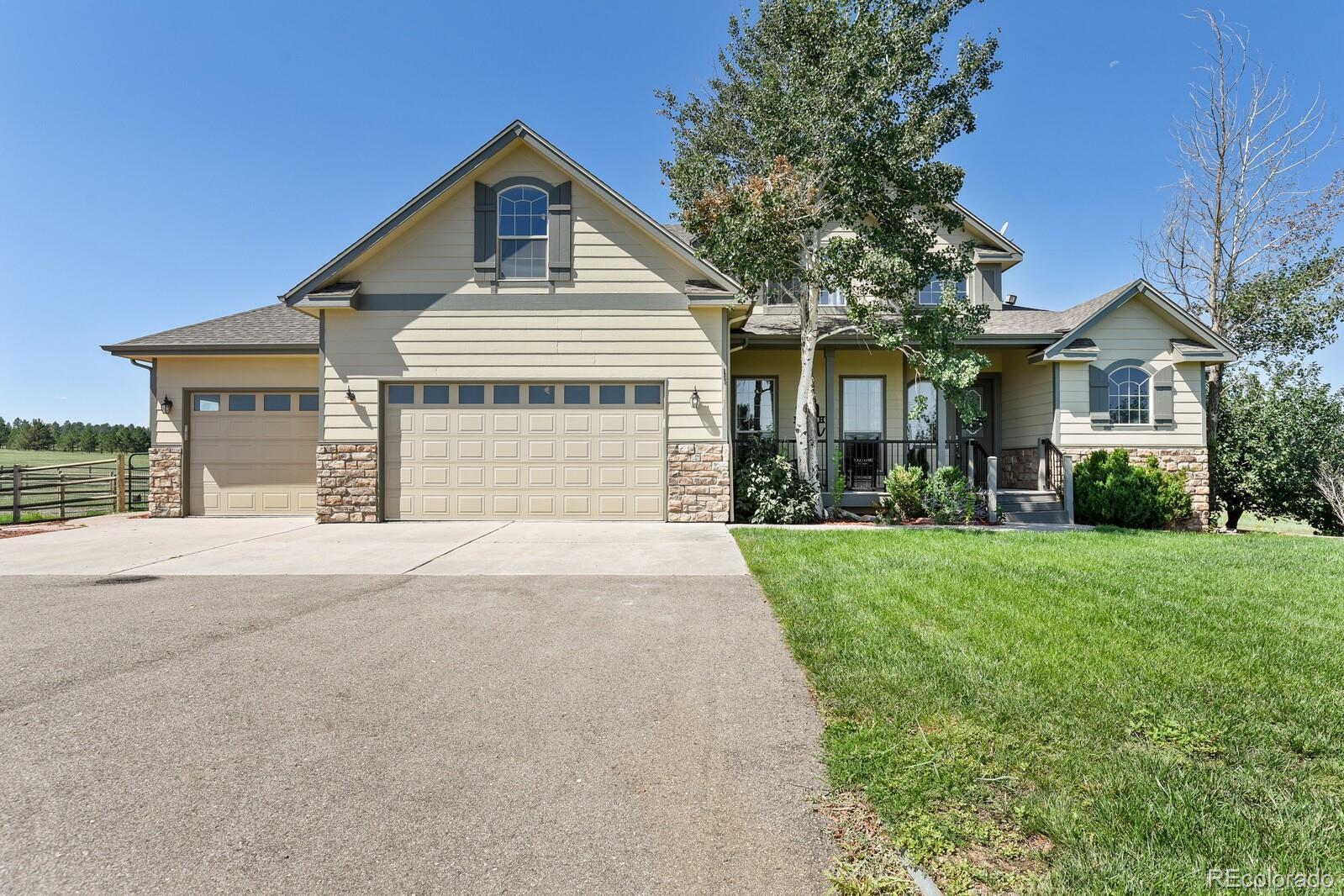Find us on...
Dashboard
- 5 Beds
- 5 Baths
- 4,428 Sqft
- 10.39 Acres
New Search X
2550 Gold Creek Drive
This amazing property features a large home sitting on over 10 acres minutes from downtown Elizabeth. Features include in-law ready space with walk out basement. Outside, there is a shop built in 2019 ready for the handyman to go to work. Building is insulated and heated with an overhead door. Paved driveway from end of Gold Creek Dr. to home. Pad recently laid for RV storage with hookups The home features 3 bedrooms and a full bath upstairs. Main floor living with open concept great room with high ceilings and lots of windows. Kitchen has had recent updating as has the flooring through out. Newer appliances. Main floor formal dining room. Main floor primary bedroom with 5 piece bath. Laundry. located on main floor. Walkout basement is finished with private bath, bedroom, and bar area. Outside there is a fenced (approximately 1 acre) yard ready for the dog(s). Large open deck ready for a firepit and entertaining. Mature landscaping with covered front porch. Water filtration system with new well pump and pressure tank. . Assumable 2.5% VA loan.
Listing Office: HomeSmart Realty 
Essential Information
- MLS® #7699702
- Price$1,199,000
- Bedrooms5
- Bathrooms5.00
- Full Baths2
- Half Baths2
- Square Footage4,428
- Acres10.39
- Year Built2005
- TypeResidential
- Sub-TypeSingle Family Residence
- StyleContemporary
- StatusActive
Community Information
- Address2550 Gold Creek Drive
- SubdivisionGOLD CREEK
- CityElizabeth
- CountyElbert
- StateCO
- Zip Code80107
Amenities
- Parking Spaces3
- # of Garages3
- ViewPlains
Utilities
Electricity Connected, Natural Gas Connected
Interior
- HeatingForced Air
- CoolingCentral Air
- FireplaceYes
- # of Fireplaces2
- FireplacesBasement, Great Room
- StoriesTwo
Interior Features
Ceiling Fan(s), Eat-in Kitchen, Five Piece Bath, High Ceilings, In-Law Floor Plan, Kitchen Island, Pantry, Primary Suite, Walk-In Closet(s), Wet Bar
Appliances
Cooktop, Dishwasher, Disposal, Dryer, Gas Water Heater, Oven, Range, Refrigerator, Washer
Exterior
- Lot DescriptionCul-De-Sac
- WindowsWindow Treatments
- RoofComposition
- FoundationConcrete Perimeter
School Information
- DistrictElizabeth C-1
- ElementaryRunning Creek
- MiddleElizabeth
- HighElizabeth
Additional Information
- Date ListedMarch 20th, 2025
- ZoningAR
Listing Details
 HomeSmart Realty
HomeSmart Realty- Office Contactbobjr48@gmail.com,720-327-1150
 Terms and Conditions: The content relating to real estate for sale in this Web site comes in part from the Internet Data eXchange ("IDX") program of METROLIST, INC., DBA RECOLORADO® Real estate listings held by brokers other than RE/MAX Professionals are marked with the IDX Logo. This information is being provided for the consumers personal, non-commercial use and may not be used for any other purpose. All information subject to change and should be independently verified.
Terms and Conditions: The content relating to real estate for sale in this Web site comes in part from the Internet Data eXchange ("IDX") program of METROLIST, INC., DBA RECOLORADO® Real estate listings held by brokers other than RE/MAX Professionals are marked with the IDX Logo. This information is being provided for the consumers personal, non-commercial use and may not be used for any other purpose. All information subject to change and should be independently verified.
Copyright 2025 METROLIST, INC., DBA RECOLORADO® -- All Rights Reserved 6455 S. Yosemite St., Suite 500 Greenwood Village, CO 80111 USA
Listing information last updated on April 2nd, 2025 at 6:18am MDT.






































