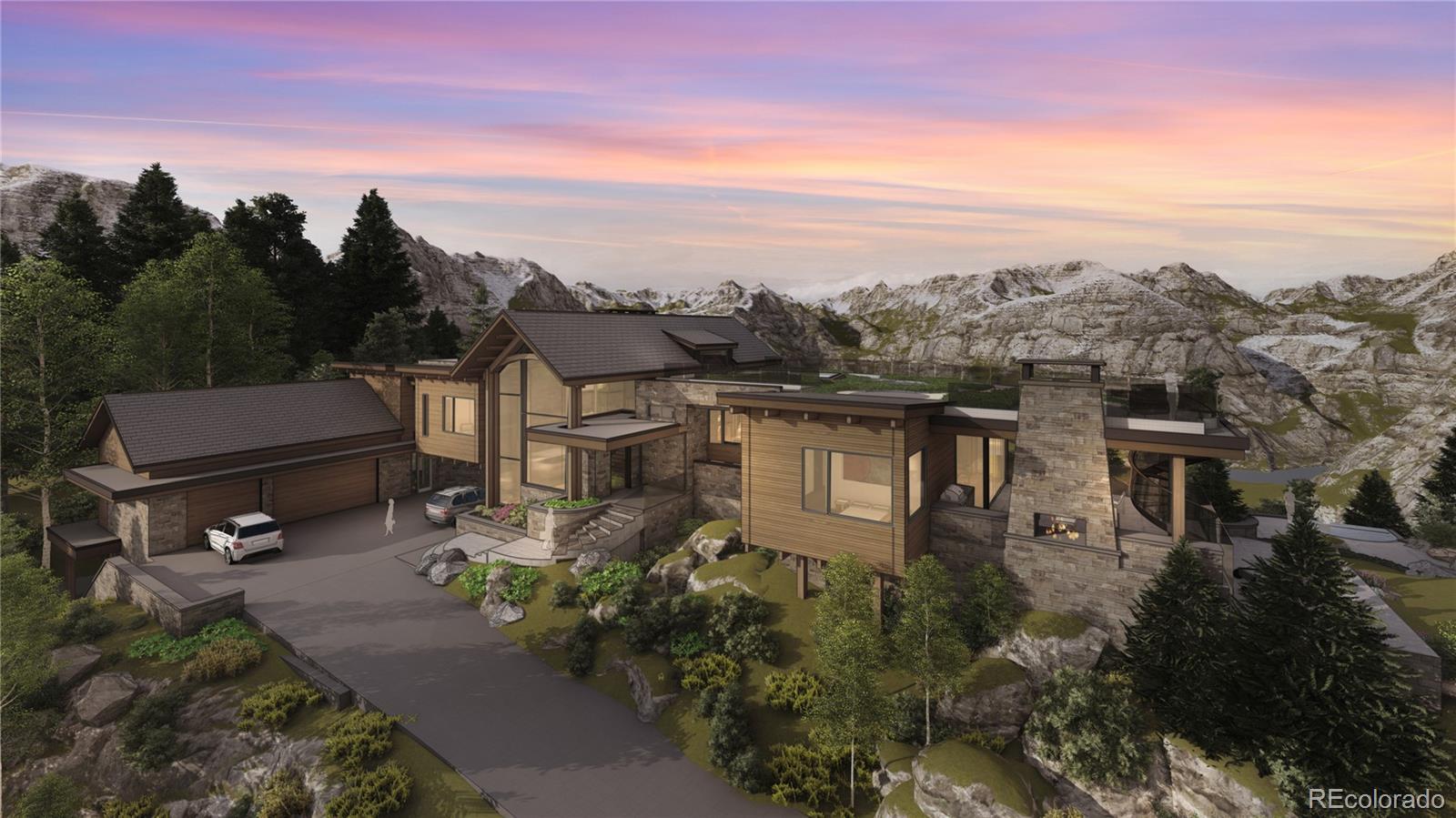Find us on...
Dashboard
- 7 Beds
- 8 Baths
- 11,434 Sqft
- 2.14 Acres
New Search X
303 High Meadow Drive
Summit County lake house perched atop Summerwood Ridge above Lake Dillon, this extraordinary 13,765 SF mountain modern home—designed by Charles Cunniffe Architects (out of Aspen) and built to the highest standards by Kendrick Olson Construction (out of Aspen)—is being offered as an unfinished shell, allowing the buyer to bring their vision to life. Set on a rare 2.14-acre double lot with old-growth trees and striking rock outcroppings, the property captures breathtaking panoramic views of the 10 Mile Range, Buffalo Mountain, and shares a lot line with Lake Dillon. The residence is centered around a stunning white oak, timber-framed Great Room with a massive two-sided fireplace, flanked by floor-to-ceiling glass that immerses the space in natural beauty. Expansive decks and patios seamlessly blend with the landscape, offering a dramatic indoor-outdoor living experience. The Primary Suite is designed to float at the cliff’s edge, with 270-degree views and a spa-inspired bath. This home offers unparalleled potential, with plans for 7 bedrooms, 6 full and 2 half baths, a media and game room with a wet bar, a wine display, a gym with a sauna, and a 750 SF private-access Mother-in-Law suite. The infrastructure for two 3-car garages, a heated driveway, and integrated smart home systems has been meticulously planned. The architectural vision incorporates custom white oak timbers, wide plank European Deinesen floors, and millwork, alongside exquisite stone finishes, offering the buyer an exceptional framework to complete their dream home. With its unrivaled location— Looking down on the water of Lake Dillon just 10 minutes from Keystone, 20 minutes from Breckenridge, Copper, and A-Basin, and 40 minutes from Vail—this is a once-in-a-lifetime opportunity to shape a true legacy property in Summit County. This Home is being sold as a shell. The new owner will have the opportunity to finish this home to their liking and standards.
Listing Office: Christie's International Real Estate Colorado- Summit Colorado 
Essential Information
- MLS® #7691792
- Price$18,000,000
- Bedrooms7
- Bathrooms8.00
- Full Baths3
- Half Baths2
- Square Footage11,434
- Acres2.14
- Year Built2025
- TypeResidential
- Sub-TypeSingle Family Residence
- StyleContemporary
- StatusActive
Community Information
- Address303 High Meadow Drive
- SubdivisionPINNACLE AT SUMMERWOOD
- CityDillon
- CountySummit
- StateCO
- Zip Code80435
Amenities
- Parking Spaces6
- ParkingUnderground
- # of Garages6
- ViewLake, Mountain(s), Water
- Is WaterfrontYes
- WaterfrontLake, Waterfront
Amenities
Clubhouse, Fitness Center, Pool, Spa/Hot Tub, Tennis Court(s), Trail(s)
Utilities
Electricity Connected, Natural Gas Available
Interior
- CoolingOther
- FireplaceYes
- # of Fireplaces5
- StoriesMulti/Split
Interior Features
Breakfast Nook, Eat-in Kitchen, Entrance Foyer, Five Piece Bath, High Ceilings, In-Law Floor Plan, Jack & Jill Bathroom, Kitchen Island, Open Floorplan, Primary Suite, Radon Mitigation System, Sauna, Smart Lights, Hot Tub, Vaulted Ceiling(s), Walk-In Closet(s)
Heating
Forced Air, Radiant, Radiant Floor
Fireplaces
Bedroom, Family Room, Great Room, Other, Outside, Primary Bedroom
Exterior
Exterior Features
Balcony, Barbecue, Fire Pit, Gas Valve, Heated Gutters, Lighting, Rain Gutters
Lot Description
Landscaped, Mountainous, Near Ski Area, Rock Outcropping, Steep Slope
Roof
Membrane, Metal, Rolled/Hot Mop
School Information
- DistrictSummit RE-1
- ElementarySummit Cove
- MiddleSummit
- HighSummit
Additional Information
- Date ListedApril 4th, 2025
- ZoningCPUD
Listing Details
Christie's International Real Estate Colorado- Summit Colorado
Office Contact
Marty@ChristiesSummitCORE.com,970-389-5068
 Terms and Conditions: The content relating to real estate for sale in this Web site comes in part from the Internet Data eXchange ("IDX") program of METROLIST, INC., DBA RECOLORADO® Real estate listings held by brokers other than RE/MAX Professionals are marked with the IDX Logo. This information is being provided for the consumers personal, non-commercial use and may not be used for any other purpose. All information subject to change and should be independently verified.
Terms and Conditions: The content relating to real estate for sale in this Web site comes in part from the Internet Data eXchange ("IDX") program of METROLIST, INC., DBA RECOLORADO® Real estate listings held by brokers other than RE/MAX Professionals are marked with the IDX Logo. This information is being provided for the consumers personal, non-commercial use and may not be used for any other purpose. All information subject to change and should be independently verified.
Copyright 2025 METROLIST, INC., DBA RECOLORADO® -- All Rights Reserved 6455 S. Yosemite St., Suite 500 Greenwood Village, CO 80111 USA
Listing information last updated on April 22nd, 2025 at 12:48am MDT.














