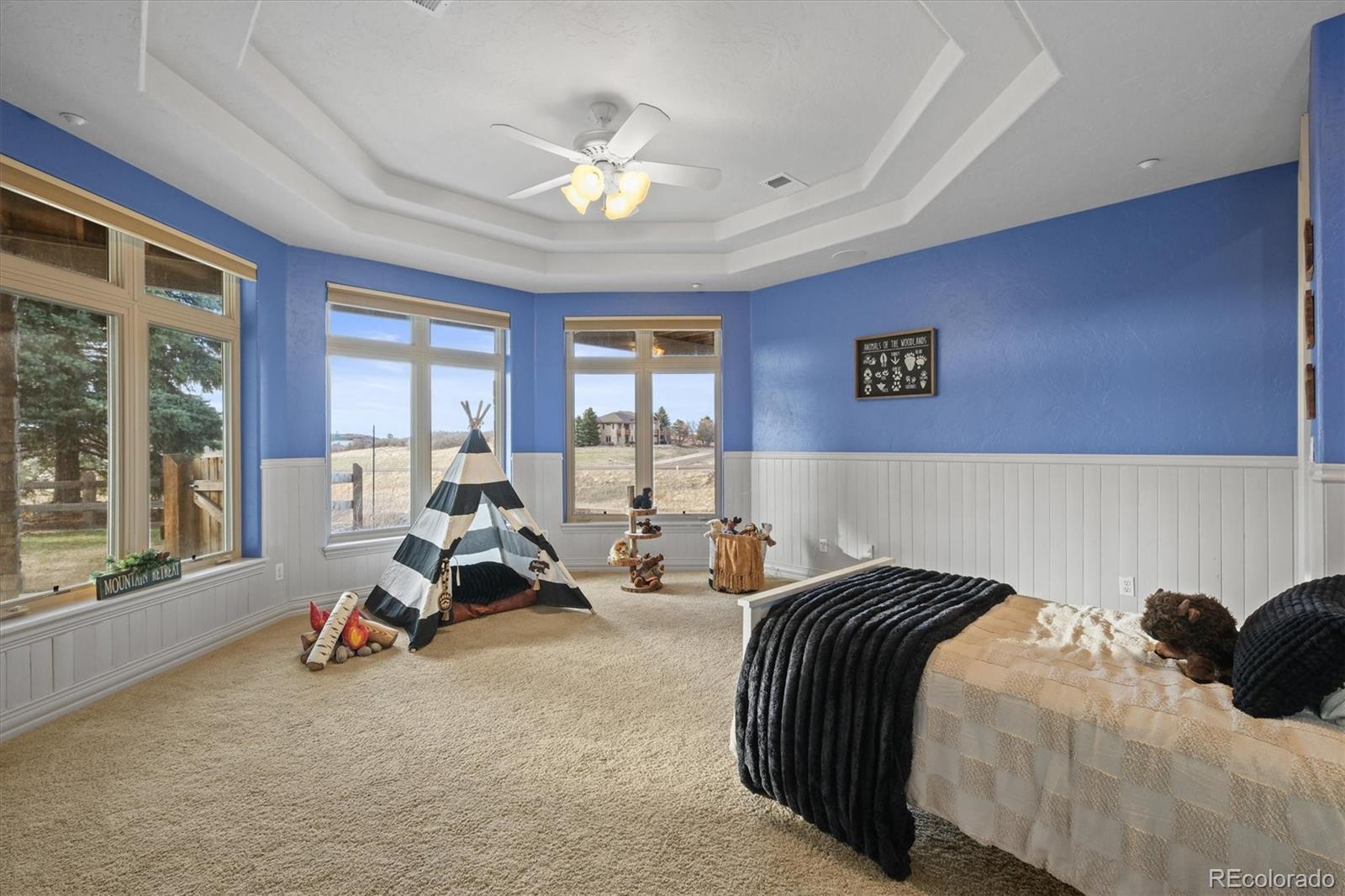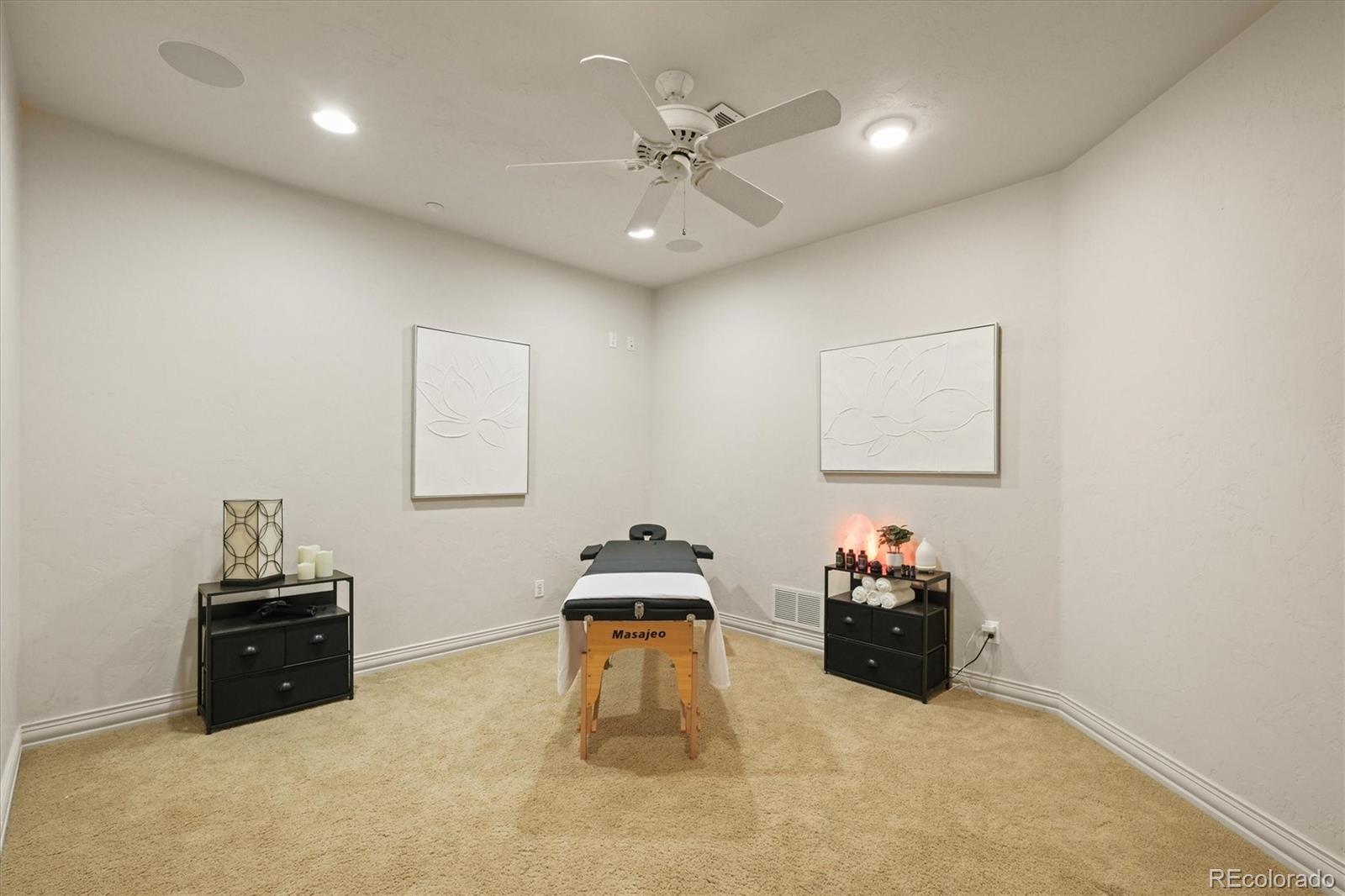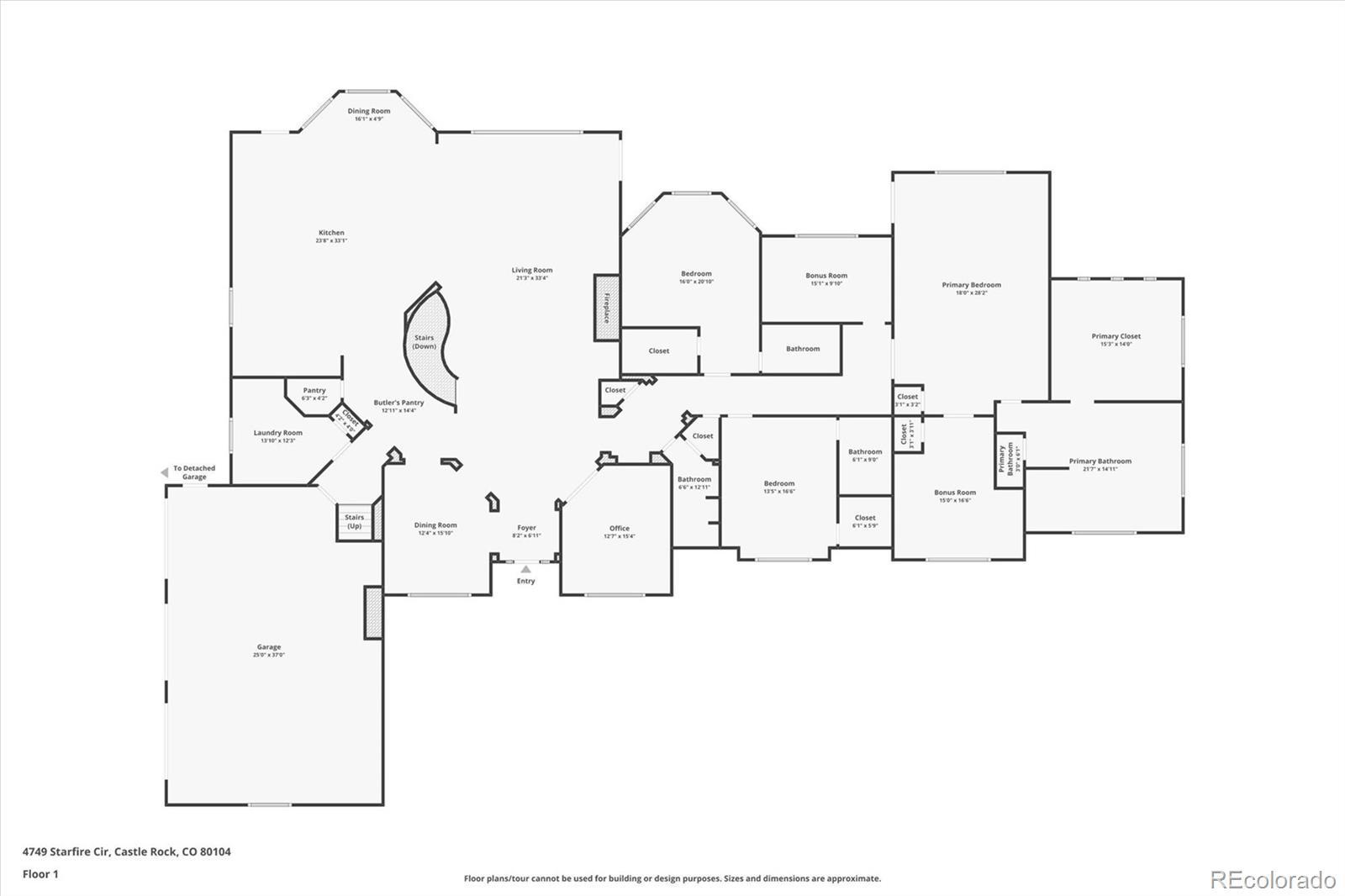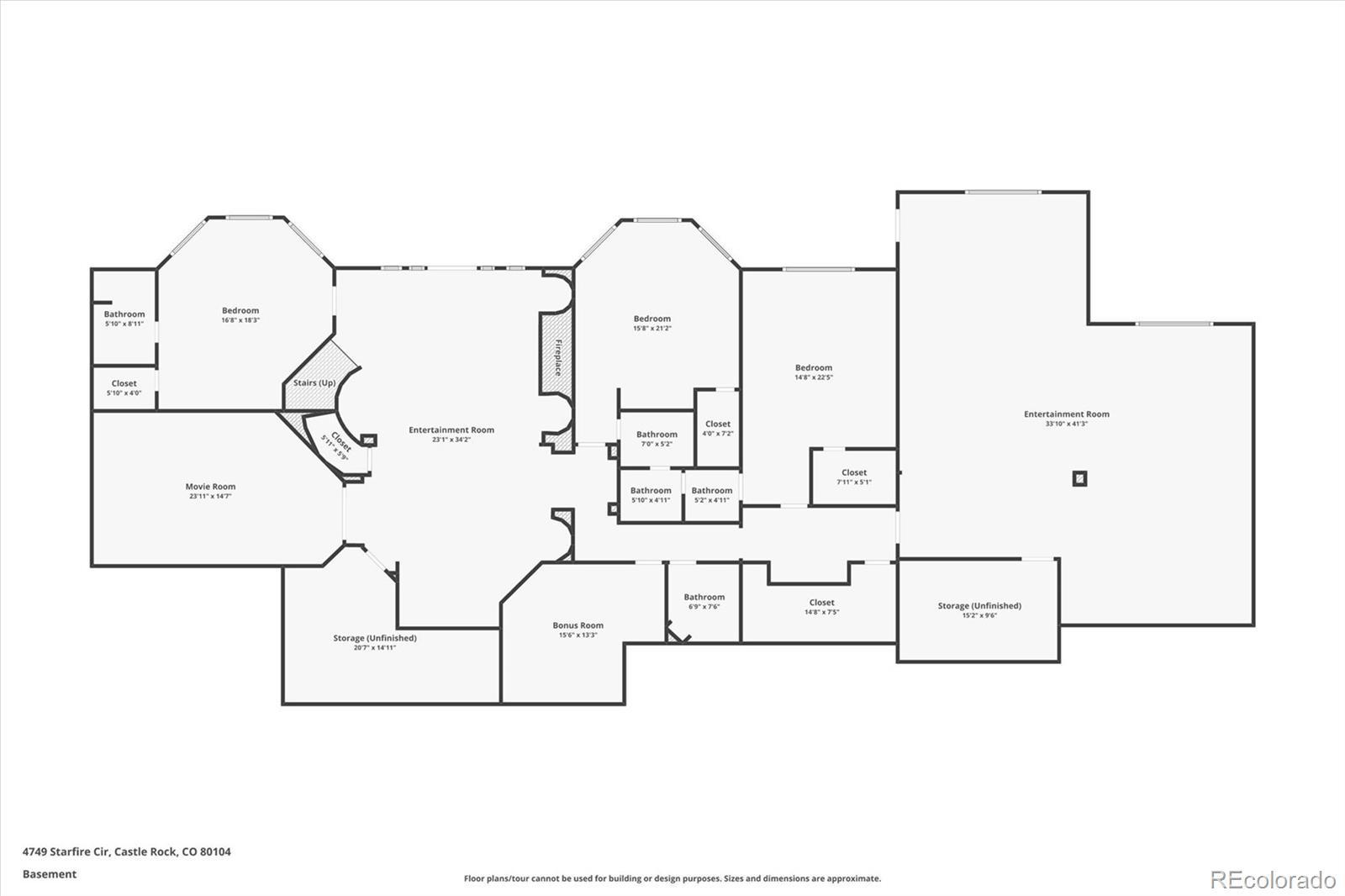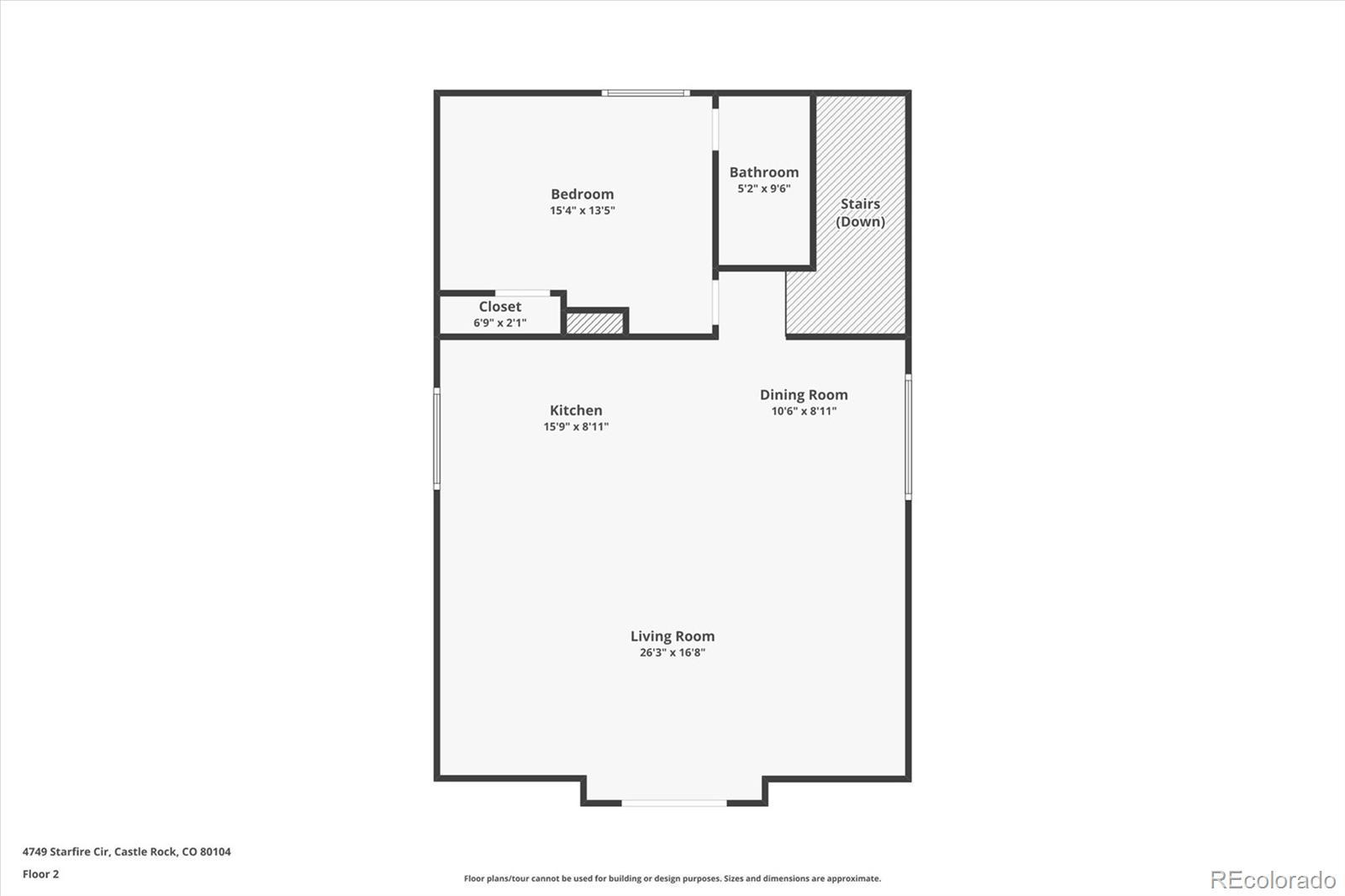Find us on...
Dashboard
- 7 Beds
- 8 Baths
- 10,312 Sqft
- 5 Acres
New Search X
4749 Starfire Circle
Luxury living and resort-style lifestyle in this beautiful ranch home. This custom home has over 10,500 square feet with 7 bedrooms, 8 bathrooms, and a 5 car garage on 5 acres. You can live your life to the fullest. The main floor has a grand entrance, formal dining room, office with French doors, great room with a stunning fireplace as the focal point, sitting area that opens to the deck, custom chef’s gourmet kitchen with custom alder cabinets, Wolf, Viking, SubZero, and Cove appliance, grand 14’ quartz island with custom seating included, eating area with custom dining seating included, laundry room with utility sink and plenty of cabinets, powder bathroom, 2 bedrooms with ensuite bathrooms, a nursery or retreat, the primary bedroom opens to the deck and has an adjoining office with barn doors, spa-like bathroom, and custom walk-in closet with an island. The curved staircase leads to a finished walkout basement with a family room, game area (plumbed for a wet bar or kitchenette), theatre, spa room/workout room, 1 bedroom with an ensuite bathroom, 2 bedrooms with a Jack and Jill bathroom, and an expansive bonus/game room. There is a mother-in-law suite upstairs with a kitchen, eating area, great room, bedroom, and bathroom. There is a fenced backyard, built-in trampoline, and a private pond on your 5 acres. Bell Mountain Ranch is an exclusive community with rolling hills, plenty of wildlife, peace, and privacy. There is a 4-acre community park with BBQ grills, a picnic area, playground, trails, and more! It is a secluded oasis that is conveniently located to the new Crystal Valley Ranch interchange. Easy access to I-25, close to Downtown Castle Rock, local amenities, future development including Costco and Trader Joe’s. Curate your dream Colorado lifestyle and tailor this home to your own needs. This is luxury living at its finest!
Listing Office: eXp Realty, LLC 
Essential Information
- MLS® #7689624
- Price$2,700,000
- Bedrooms7
- Bathrooms8.00
- Full Baths5
- Half Baths2
- Square Footage10,312
- Acres5.00
- Year Built2001
- TypeResidential
- Sub-TypeSingle Family Residence
- StyleTraditional
- StatusActive
Community Information
- Address4749 Starfire Circle
- SubdivisionBell Mountain Ranch
- CityCastle Rock
- CountyDouglas
- StateCO
- Zip Code80104
Amenities
- AmenitiesPark, Playground, Trail(s)
- Parking Spaces5
- # of Garages2
- ViewMeadow, Valley
Utilities
Cable Available, Electricity Connected, Internet Access (Wired), Natural Gas Connected
Parking
Concrete, Finished, Oversized
Interior
- HeatingForced Air
- CoolingCentral Air
- FireplaceYes
- # of Fireplaces2
- FireplacesFamily Room, Great Room
- StoriesOne
Interior Features
Breakfast Nook, Built-in Features, Ceiling Fan(s), Eat-in Kitchen, Entrance Foyer, Five Piece Bath, Granite Counters, High Ceilings, High Speed Internet, In-Law Floor Plan, Jack & Jill Bathroom, Kitchen Island, Open Floorplan, Pantry, Primary Suite, Quartz Counters, Smoke Free, Solid Surface Counters, Utility Sink, Vaulted Ceiling(s), Walk-In Closet(s)
Appliances
Bar Fridge, Convection Oven, Cooktop, Dishwasher, Disposal, Double Oven, Freezer, Gas Water Heater, Microwave, Oven, Range Hood, Refrigerator, Self Cleaning Oven, Tankless Water Heater
Exterior
- Exterior FeaturesBalcony, Private Yard
- RoofCement Shake
- FoundationSlab
Lot Description
Cul-De-Sac, Foothills, Landscaped, Many Trees, Master Planned, Meadow, Sprinklers In Front, Sprinklers In Rear
Windows
Bay Window(s), Double Pane Windows, Window Coverings, Window Treatments
School Information
- DistrictDouglas RE-1
- ElementarySouth Ridge
- MiddleMesa
- HighDouglas County
Additional Information
- Date ListedMarch 19th, 2025
- ZoningPDNU
Listing Details
 eXp Realty, LLC
eXp Realty, LLC
Office Contact
MJ@AGENTinDENVER.com,303-921-0121
 Terms and Conditions: The content relating to real estate for sale in this Web site comes in part from the Internet Data eXchange ("IDX") program of METROLIST, INC., DBA RECOLORADO® Real estate listings held by brokers other than RE/MAX Professionals are marked with the IDX Logo. This information is being provided for the consumers personal, non-commercial use and may not be used for any other purpose. All information subject to change and should be independently verified.
Terms and Conditions: The content relating to real estate for sale in this Web site comes in part from the Internet Data eXchange ("IDX") program of METROLIST, INC., DBA RECOLORADO® Real estate listings held by brokers other than RE/MAX Professionals are marked with the IDX Logo. This information is being provided for the consumers personal, non-commercial use and may not be used for any other purpose. All information subject to change and should be independently verified.
Copyright 2025 METROLIST, INC., DBA RECOLORADO® -- All Rights Reserved 6455 S. Yosemite St., Suite 500 Greenwood Village, CO 80111 USA
Listing information last updated on April 1st, 2025 at 11:48pm MDT.
































