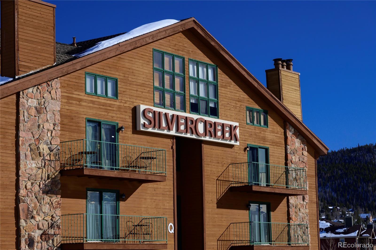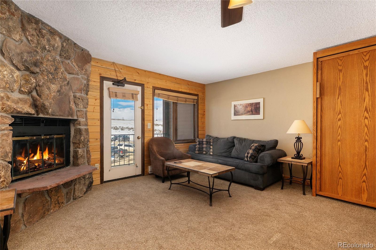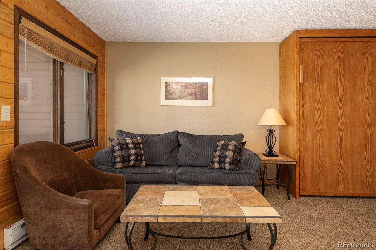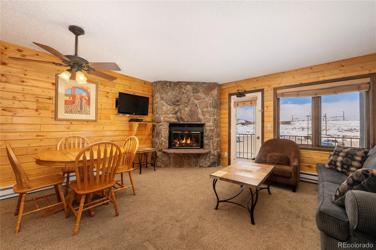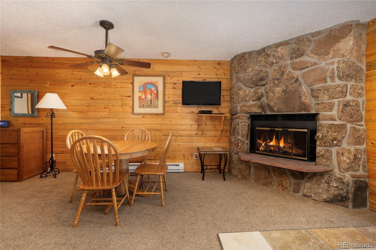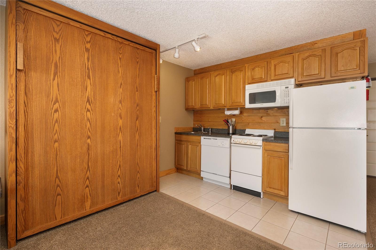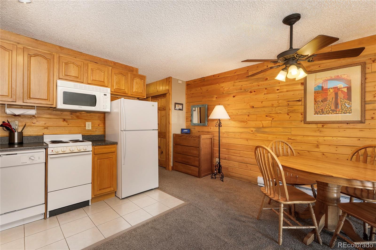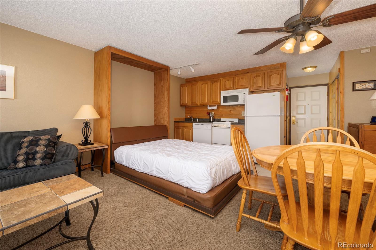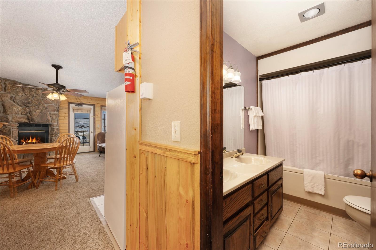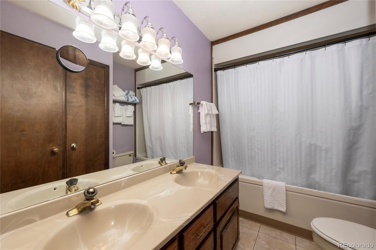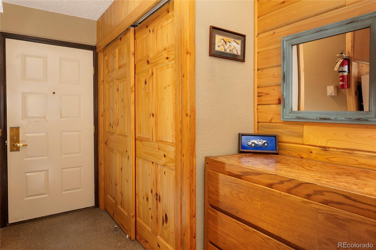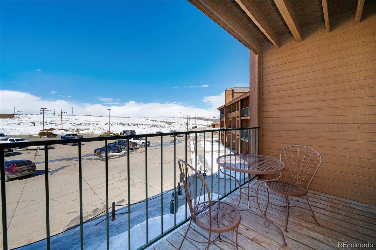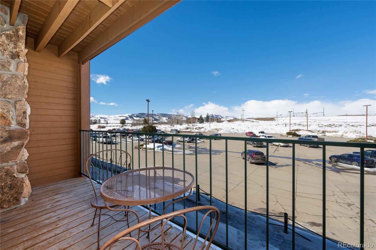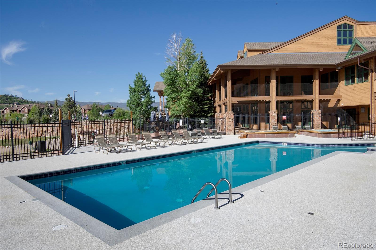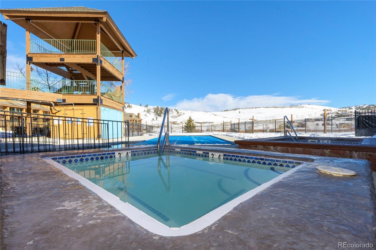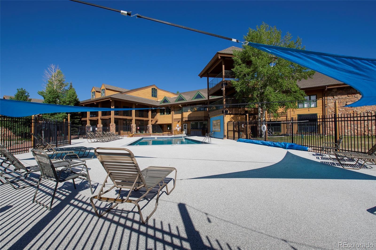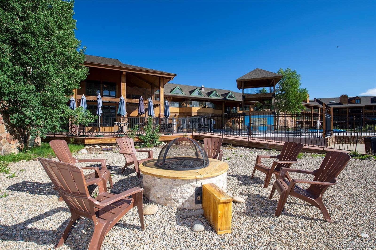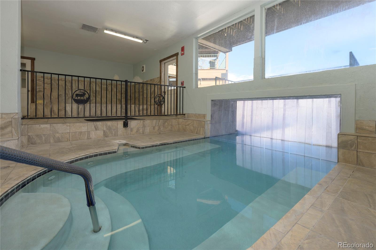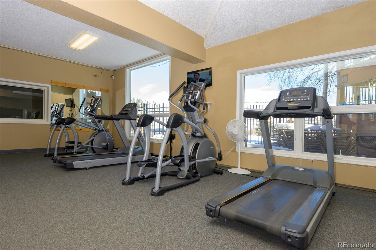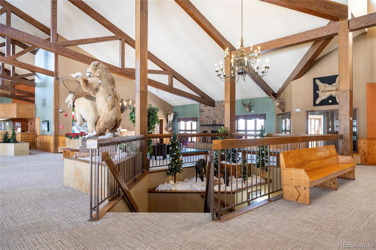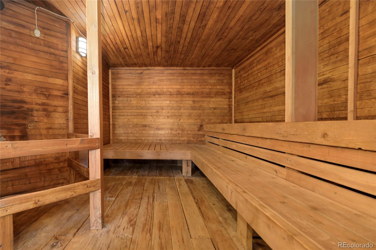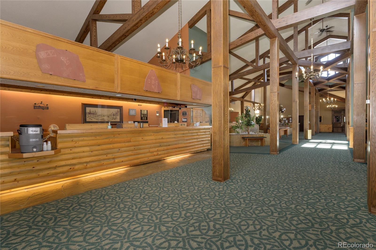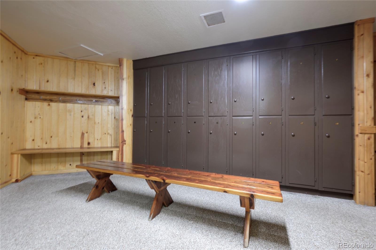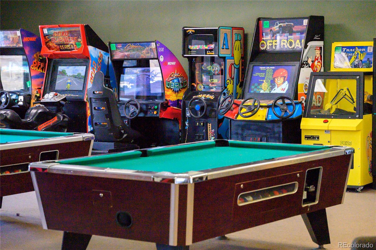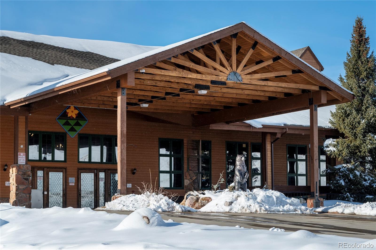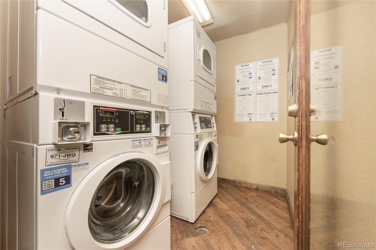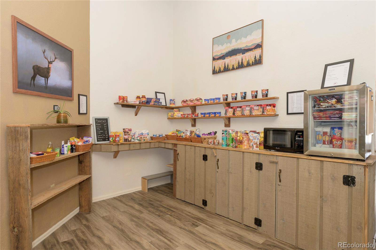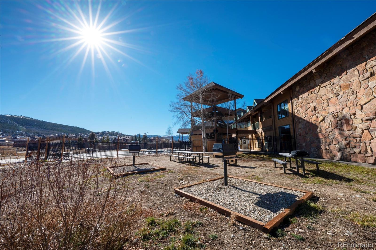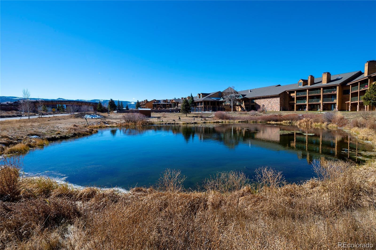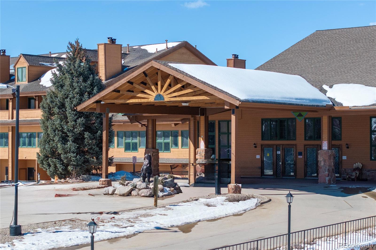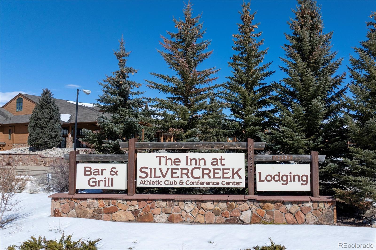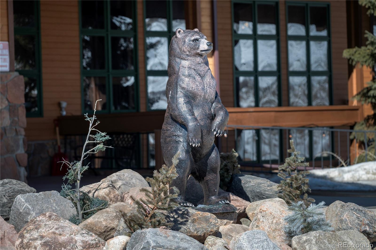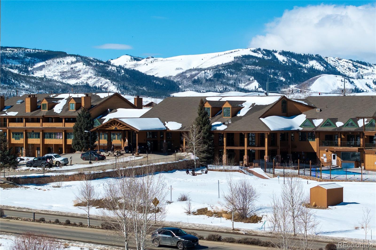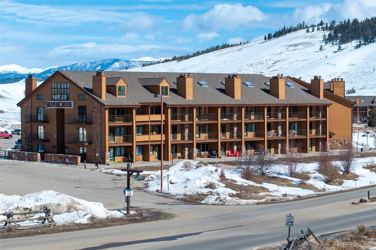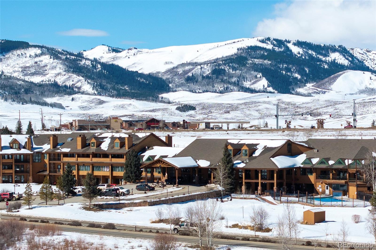Find us on...
Dashboard
- $135k Price
- 1 Bath
- 405 Sqft
- .98 Acres
New Search X
62927 Us Highway 40 533
Nestled in the heart of Granby, Colorado, this furnished, cozy and convenient living space perfect for those seeking a mountain retreat investment. This studio condo has been thoughtfully maintained and has such classic charm! The open-concept living area is designed to maximize space and natural light, creating an inviting atmosphere. This unit has all the must haves and includes a private balcony, perfect for enjoying the scenic mountain views and fresh Colorado air. Residents of this community enjoy access to a range of amenities, including a clubhouse, fitness center, outdoor pool, and hot tub, arcade, barber on site, and wonderful property management. The location is ideal for outdoor enthusiasts, with proximity to Granby Ranch's ski, bike, and golf areas, as well as a short drive to Grand Lake, Rocky Mountain National Park, and Winter Park Resort. The Inn at Silvercreek provides a mountain investment with short term rental allowed, and a comfortable and convenient base to explore all that the Granby area has to offer.
Listing Office: eXp Realty, LLC 
Essential Information
- MLS® #7684827
- Price$135,000
- Bathrooms1.00
- Full Baths1
- Square Footage405
- Acres0.98
- Year Built1982
- TypeResidential
- Sub-TypeCondominium
- StatusActive
Community Information
- Address62927 Us Highway 40 533
- SubdivisionInn at Silvercreek
- CityGranby
- CountyGrand
- StateCO
- Zip Code80446
Amenities
- Parking Spaces1
- ParkingConcrete
- ViewMeadow, Mountain(s), Ski Area
- Has PoolYes
- PoolIndoor, Outdoor Pool
Amenities
Clubhouse, Coin Laundry, Elevator(s), Fitness Center, On Site Management, Parking, Pond Seasonal, Pool, Spa/Hot Tub
Utilities
Cable Available, Electricity Available, Natural Gas Available
Interior
- HeatingBaseboard
- CoolingCentral Air
- FireplaceYes
- # of Fireplaces1
- FireplacesLiving Room, Wood Burning
- StoriesOne
Interior Features
Ceiling Fan(s), No Stairs, Open Floorplan
Appliances
Cooktop, Dishwasher, Disposal, Microwave, Oven, Refrigerator
Exterior
- Exterior FeaturesBalcony, Spa/Hot Tub
- Lot DescriptionMountainous
- RoofComposition
School Information
- DistrictEast Grand 2
- ElementaryGranby
- MiddleEast Grand
- HighMiddle Park
Additional Information
- Date ListedMarch 1st, 2025
- ZoningRES
Listing Details
 eXp Realty, LLC
eXp Realty, LLC
Office Contact
erika@apollogroup.com,312-898-7063
 Terms and Conditions: The content relating to real estate for sale in this Web site comes in part from the Internet Data eXchange ("IDX") program of METROLIST, INC., DBA RECOLORADO® Real estate listings held by brokers other than RE/MAX Professionals are marked with the IDX Logo. This information is being provided for the consumers personal, non-commercial use and may not be used for any other purpose. All information subject to change and should be independently verified.
Terms and Conditions: The content relating to real estate for sale in this Web site comes in part from the Internet Data eXchange ("IDX") program of METROLIST, INC., DBA RECOLORADO® Real estate listings held by brokers other than RE/MAX Professionals are marked with the IDX Logo. This information is being provided for the consumers personal, non-commercial use and may not be used for any other purpose. All information subject to change and should be independently verified.
Copyright 2025 METROLIST, INC., DBA RECOLORADO® -- All Rights Reserved 6455 S. Yosemite St., Suite 500 Greenwood Village, CO 80111 USA
Listing information last updated on April 4th, 2025 at 10:49am MDT.

