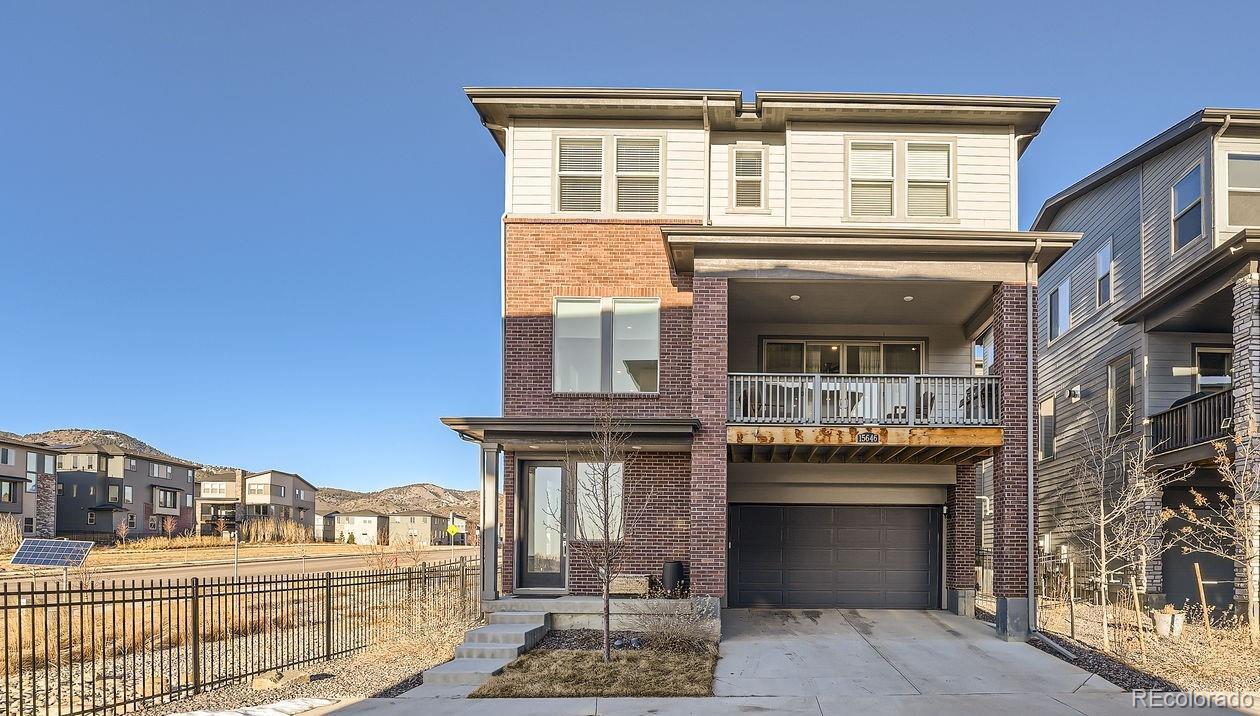Find us on...
Dashboard
- 4 Beds
- 4 Baths
- 2,428 Sqft
- .08 Acres
New Search X
15646 W Floyd Drive
A double-height foyer welcomes residents into this beautiful three-story home, with an en-suite bedroom and full bath located just off the entry. The great room, kitchen, nook, and half bath are on the upper main level, highlighted by an open floor plan that makes multitasking simple. Abundant windows provide generous lighting and offer superb views of the front range, especially sunrise and sunset. Blinds on all windows keep the house cool in the summer and warm during the colder winter months. The kitchen boasts a stunning marble countertop that provides endless spaces for appliances and cooking preparation. A middle floor terrace presents a great spot for a summertime hangout and outdoor grilling. An office space, laundry room, three more bedrooms and two full baths are found on the top level of the home. This includes the primary suite spanning the entire length of the home complete with a spa-like bathroom and walk-in closet. All bedrooms feature modern ceiling fans, each level is cooled by an energy efficient mini-split system and the attic has a deep layer of owner-added insulation to keep bills at their lowest. The two-car garage features significant depth for added storage. The xeriscape front and backyard require little water and maintenance but feature beautiful bushes and trees and ease of access with a paved walkway. The home is situated with unbeatable access to Bear Creek Lake Park only a few minutes’ walk away, or downtown Morrison and Red Rocks Amphitheater a bit further. The neighborhood offers quick access to the mountains with a less than 5-minute drive to I-70 and highway 285.
Listing Office: Colorado Realty 4 Less, LLC 
Essential Information
- MLS® #7652675
- Price$830,000
- Bedrooms4
- Bathrooms4.00
- Full Baths3
- Half Baths1
- Square Footage2,428
- Acres0.08
- Year Built2022
- TypeResidential
- Sub-TypeSingle Family Residence
- StyleContemporary
- StatusActive
Community Information
- Address15646 W Floyd Drive
- SubdivisionRed Rocks Ranch
- CityMorrison
- CountyJefferson
- StateCO
- Zip Code80465
Amenities
- Parking Spaces2
- # of Garages2
Utilities
Cable Available, Electricity Connected, Internet Access (Wired), Natural Gas Connected
Interior
- HeatingForced Air, Natural Gas
- CoolingOther
- StoriesThree Or More
Interior Features
Breakfast Nook, Ceiling Fan(s), Eat-in Kitchen, Entrance Foyer, High Speed Internet, Kitchen Island, Open Floorplan, Primary Suite, Smoke Free, Walk-In Closet(s)
Appliances
Dishwasher, Disposal, Electric Water Heater, Microwave, Refrigerator, Self Cleaning Oven
Exterior
- Exterior FeaturesBalcony
- WindowsDouble Pane Windows
- RoofComposition
Lot Description
Cul-De-Sac, Landscaped, Level, Master Planned
School Information
- DistrictJefferson County R-1
- ElementaryHutchinson
- MiddleDunstan
- HighGreen Mountain
Additional Information
- Date ListedMarch 6th, 2025
- ZoningSFR
Listing Details
 Colorado Realty 4 Less, LLC
Colorado Realty 4 Less, LLC
Office Contact
KathyHaas@coloradorealty4less.com,970-531-7448
 Terms and Conditions: The content relating to real estate for sale in this Web site comes in part from the Internet Data eXchange ("IDX") program of METROLIST, INC., DBA RECOLORADO® Real estate listings held by brokers other than RE/MAX Professionals are marked with the IDX Logo. This information is being provided for the consumers personal, non-commercial use and may not be used for any other purpose. All information subject to change and should be independently verified.
Terms and Conditions: The content relating to real estate for sale in this Web site comes in part from the Internet Data eXchange ("IDX") program of METROLIST, INC., DBA RECOLORADO® Real estate listings held by brokers other than RE/MAX Professionals are marked with the IDX Logo. This information is being provided for the consumers personal, non-commercial use and may not be used for any other purpose. All information subject to change and should be independently verified.
Copyright 2025 METROLIST, INC., DBA RECOLORADO® -- All Rights Reserved 6455 S. Yosemite St., Suite 500 Greenwood Village, CO 80111 USA
Listing information last updated on April 3rd, 2025 at 3:48am MDT.






























