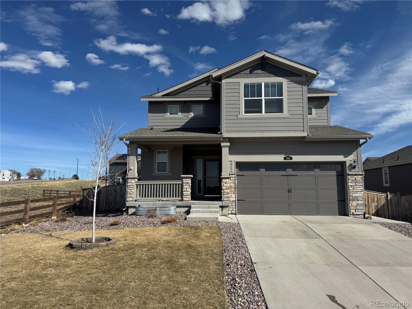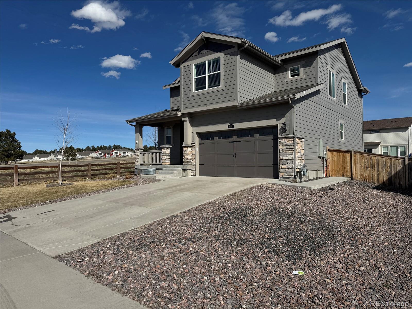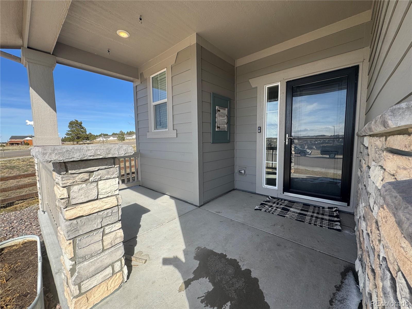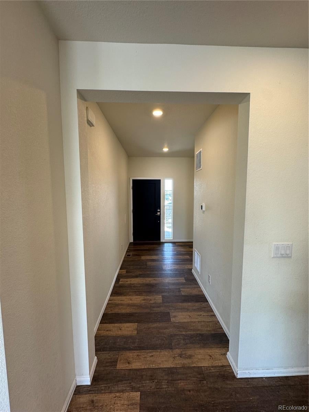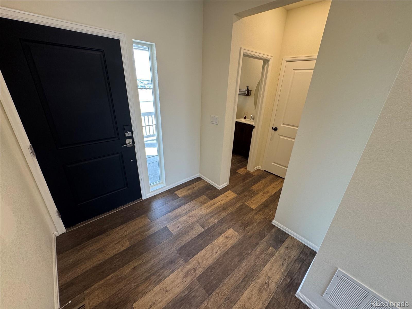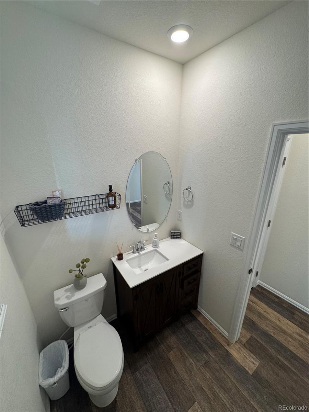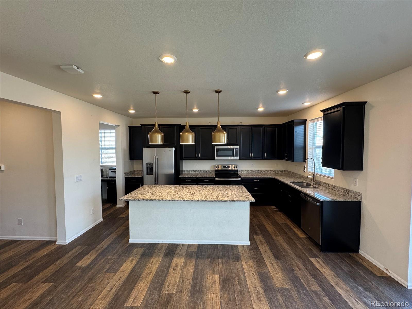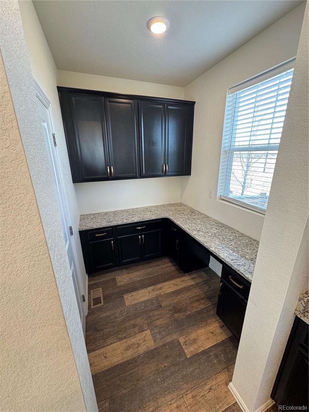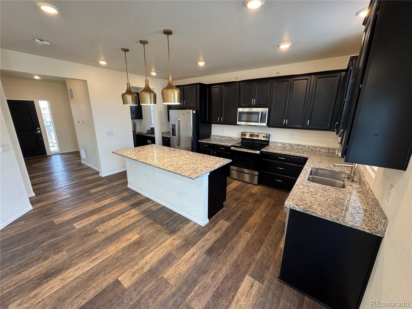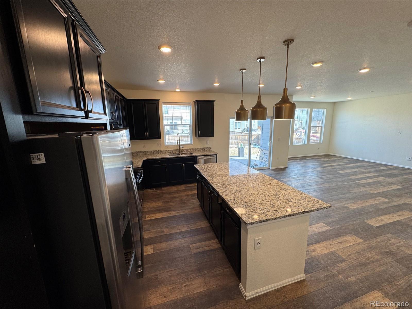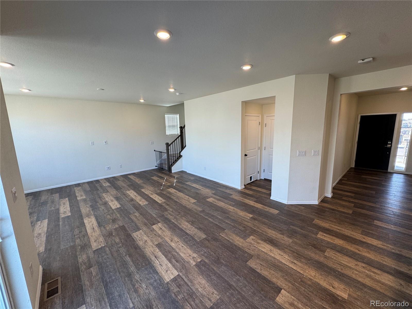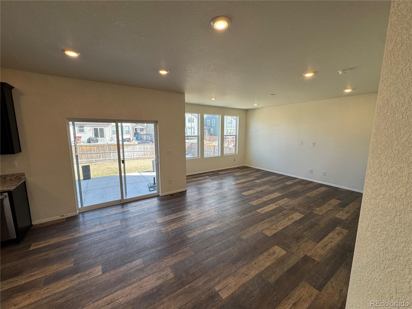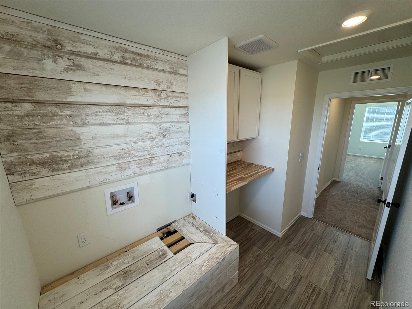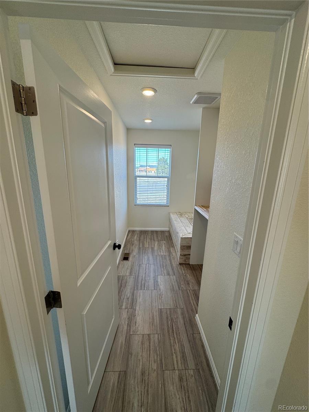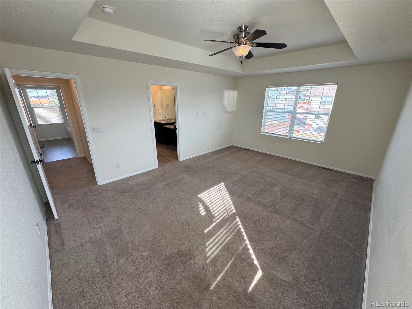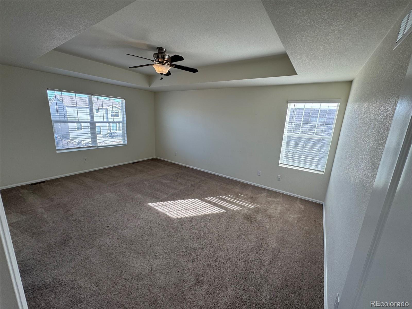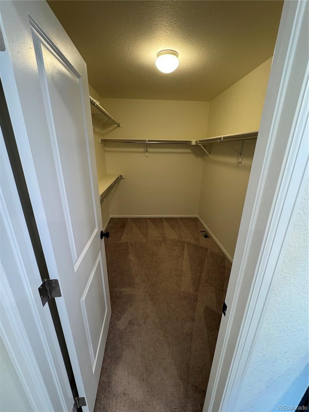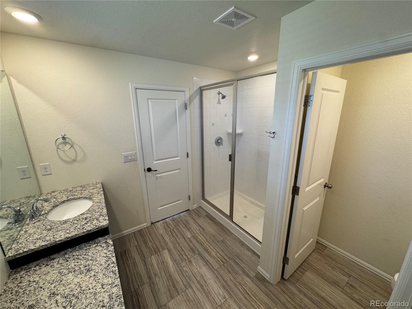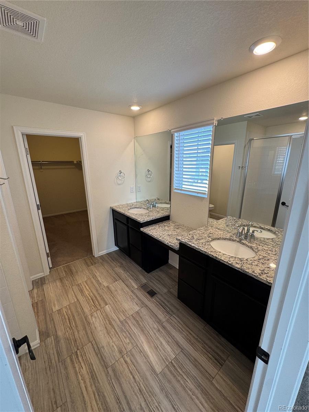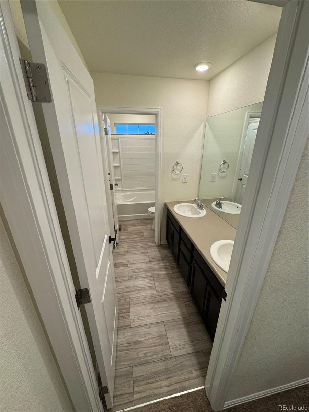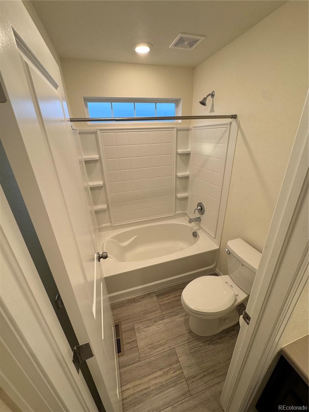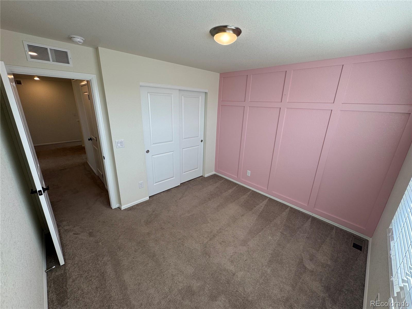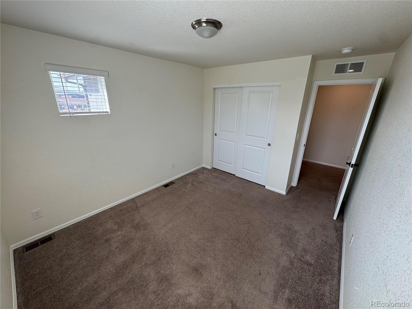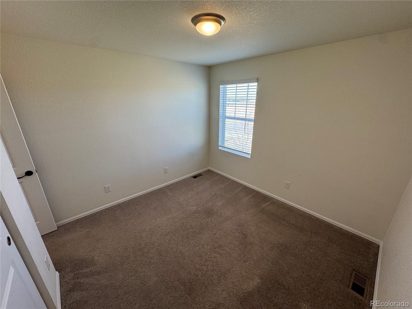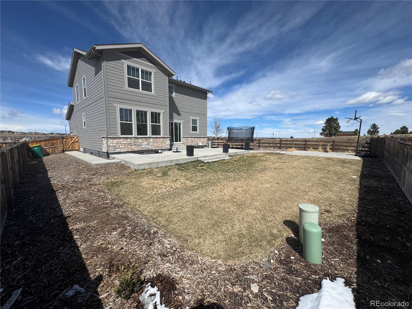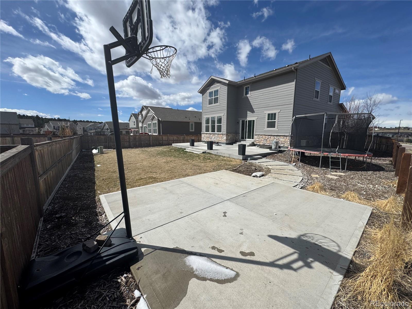Find us on...
Dashboard
- 4 Beds
- 3 Baths
- 2,111 Sqft
- .16 Acres
New Search X
914 Peach Leaf Lane
This beautiful 4-bedroom, 2.5-bath is one of the most popular floorplans in the subdivision built by Lennar, "The Evans". It has 2111 Sq Ft of finished living space with a full unfinished basement of 915 Sq Ft - to be finished to your likings. It is an open floorplan with an office located on the side of the kitchen in the pantry area. Kitchen has tons of cabinet space and a large island, all with Granite counter tops. All bedrooms are on the upper level along with the laundry room with custom built in cabinets for storage and a clothing rack for your convenience! Enjoy a large Master Bedroom/Retreat with a large walk in shower, double sinks and a large walk in closet. All landscaping is complete with sprinkler systems in place for front and back yard - including a drip line around the perimeter for all your gardening desires/needs. Huge concrete patio the full length of the house along with a cement pad for whatever you choose it to be (basketball court, fire pit area, etc.). Gardening area on the side of the house (also with drip line) and a trampoline that is anchored into the ground. The 2 car garage comes with cabinets and a storage area above the garage anchored into the ceiling. Property is vacant and ready for a quick close. Bring your buyers and all offers!!
Listing Office: HomeSmart 
Essential Information
- MLS® #7625299
- Price$565,900
- Bedrooms4
- Bathrooms3.00
- Full Baths1
- Half Baths1
- Square Footage2,111
- Acres0.16
- Year Built2020
- TypeResidential
- Sub-TypeSingle Family Residence
- StyleContemporary
- StatusActive
Community Information
- Address914 Peach Leaf Lane
- SubdivisionGold Creek Valley
- CityElizabeth
- CountyElbert
- StateCO
- Zip Code80107
Amenities
- AmenitiesPark, Playground
- Parking Spaces2
- # of Garages2
Utilities
Cable Available, Electricity Connected, Natural Gas Connected
Parking
Concrete, Dry Walled, Finished
Interior
- HeatingForced Air
- CoolingCentral Air
- StoriesTwo
Interior Features
Ceiling Fan(s), Entrance Foyer, High Ceilings, High Speed Internet, Kitchen Island, Marble Counters, Open Floorplan, Pantry, Primary Suite, Radon Mitigation System, Smoke Free, Walk-In Closet(s)
Appliances
Dishwasher, Disposal, Gas Water Heater, Microwave, Oven, Range, Refrigerator, Sump Pump
Exterior
- WindowsWindow Coverings
- RoofComposition
- FoundationConcrete Perimeter, Slab
Lot Description
Corner Lot, Landscaped, Sprinklers In Front, Sprinklers In Rear
School Information
- DistrictElizabeth C-1
- ElementaryRunning Creek
- MiddleElizabeth
- HighElizabeth
Additional Information
- Date ListedMarch 22nd, 2025
- ZoningRES
Listing Details
 HomeSmart
HomeSmart- Office Contact303-906-3578
 Terms and Conditions: The content relating to real estate for sale in this Web site comes in part from the Internet Data eXchange ("IDX") program of METROLIST, INC., DBA RECOLORADO® Real estate listings held by brokers other than RE/MAX Professionals are marked with the IDX Logo. This information is being provided for the consumers personal, non-commercial use and may not be used for any other purpose. All information subject to change and should be independently verified.
Terms and Conditions: The content relating to real estate for sale in this Web site comes in part from the Internet Data eXchange ("IDX") program of METROLIST, INC., DBA RECOLORADO® Real estate listings held by brokers other than RE/MAX Professionals are marked with the IDX Logo. This information is being provided for the consumers personal, non-commercial use and may not be used for any other purpose. All information subject to change and should be independently verified.
Copyright 2025 METROLIST, INC., DBA RECOLORADO® -- All Rights Reserved 6455 S. Yosemite St., Suite 500 Greenwood Village, CO 80111 USA
Listing information last updated on April 5th, 2025 at 7:34am MDT.

