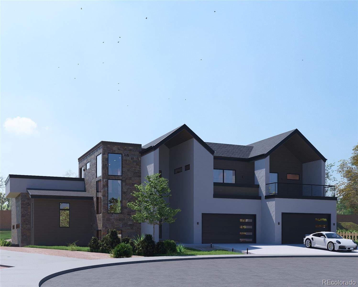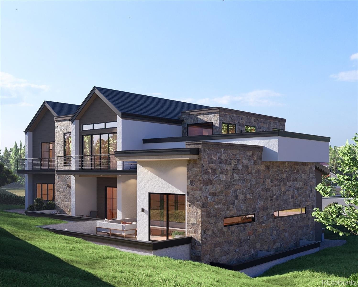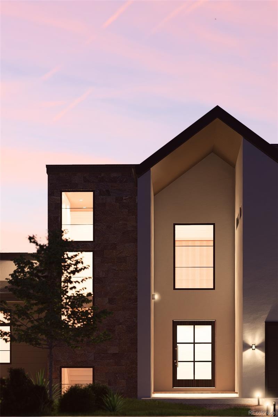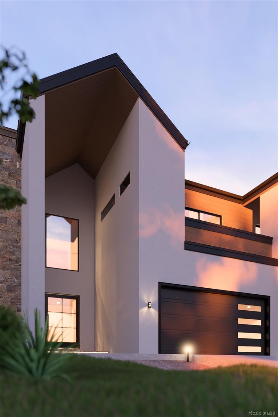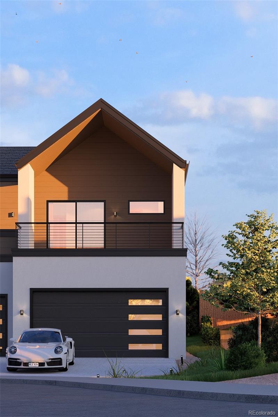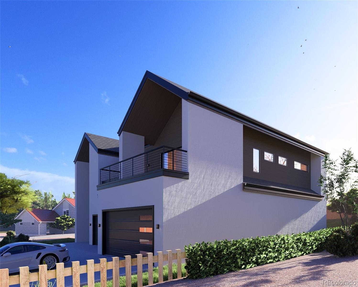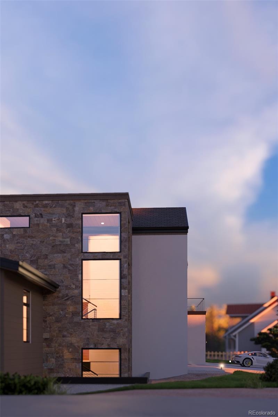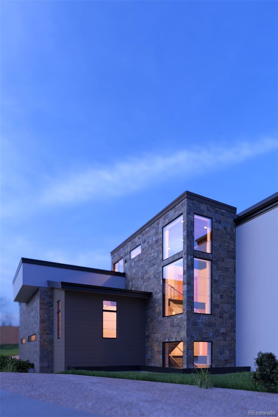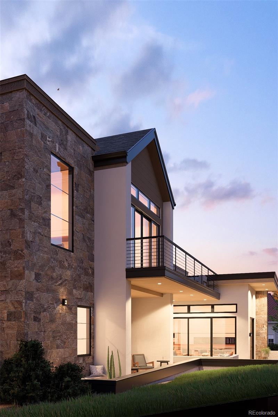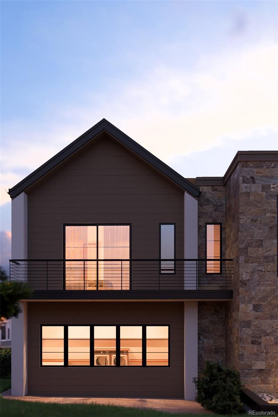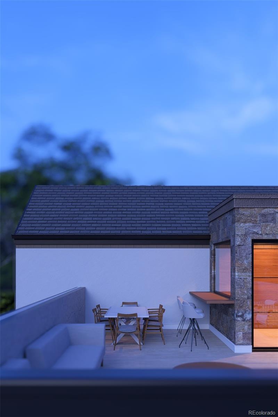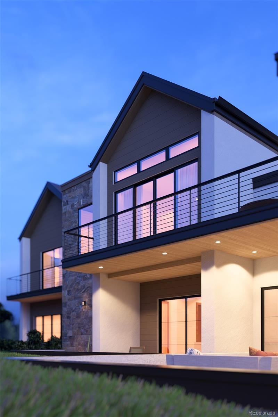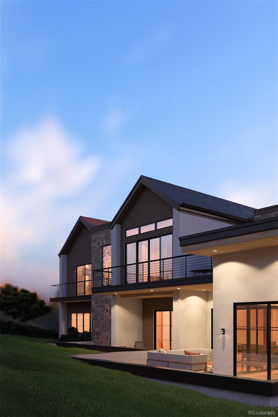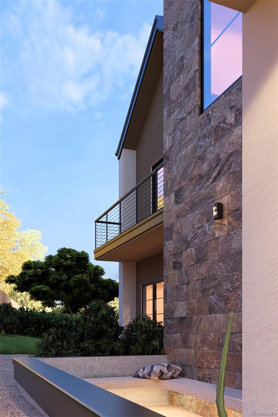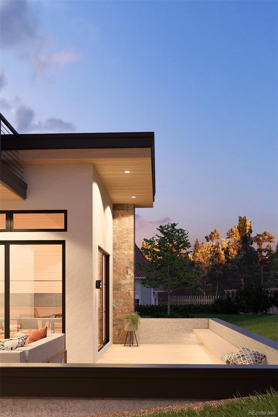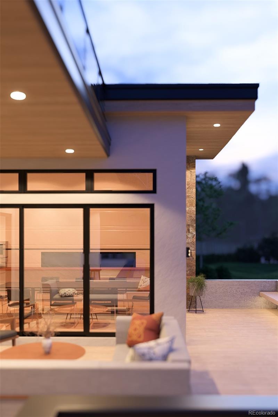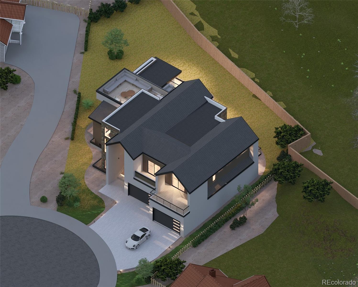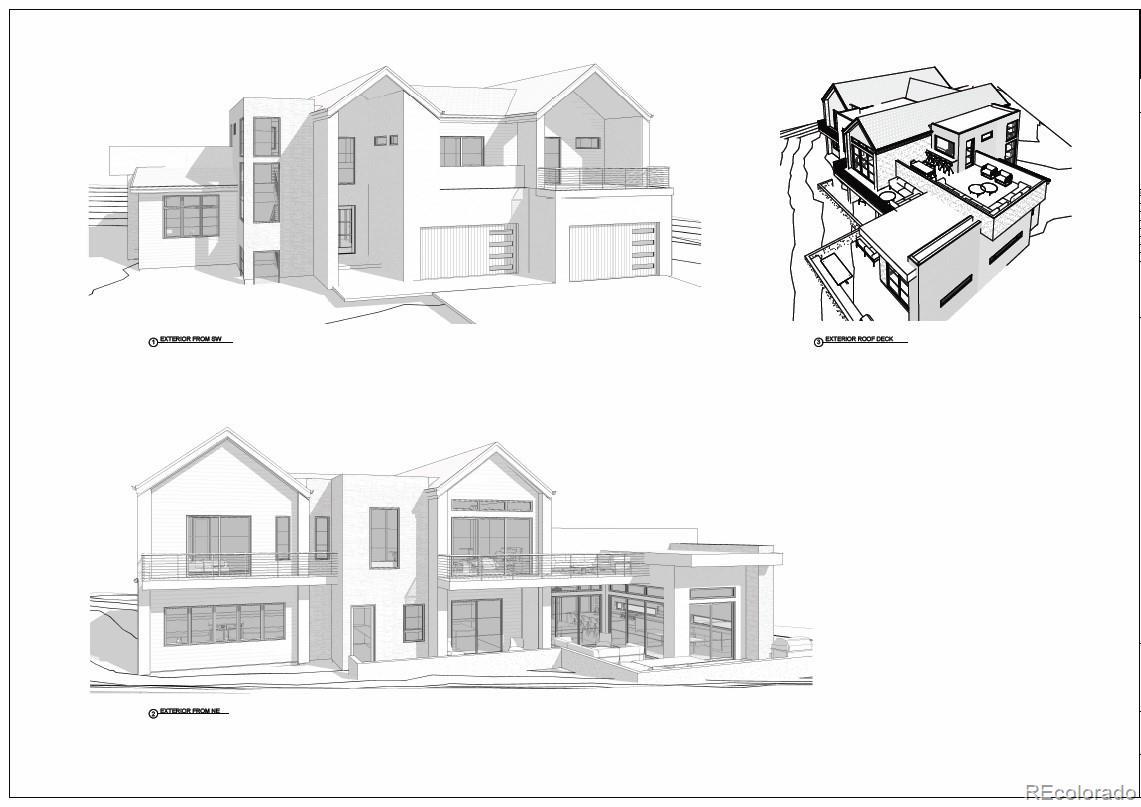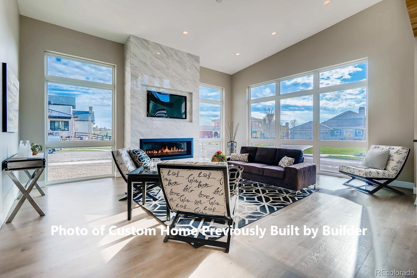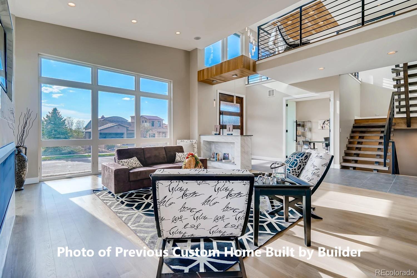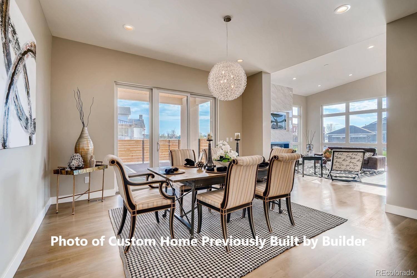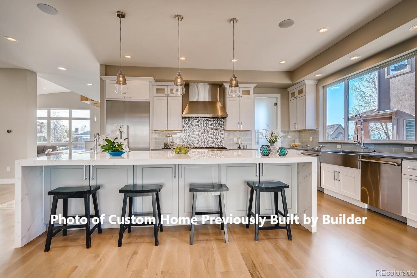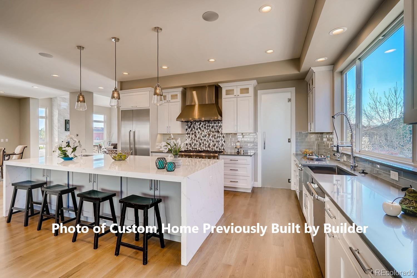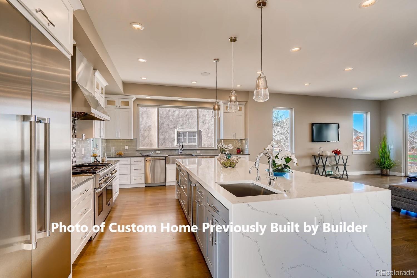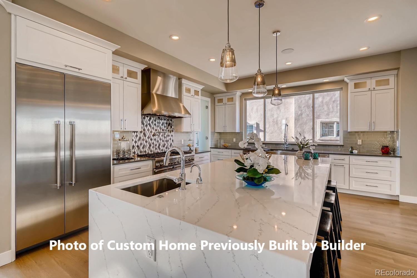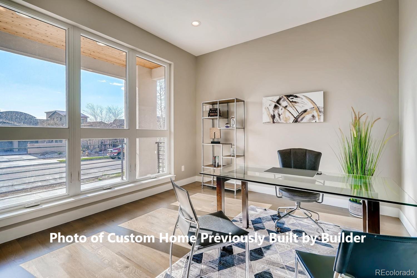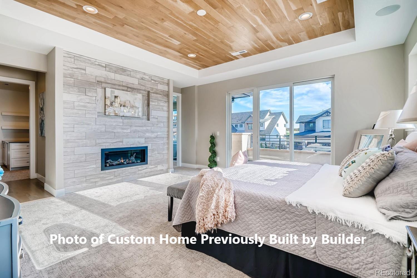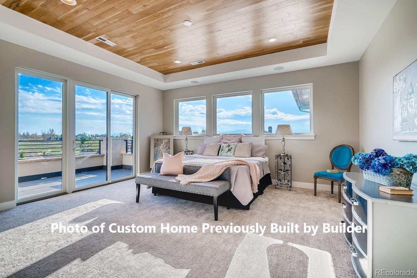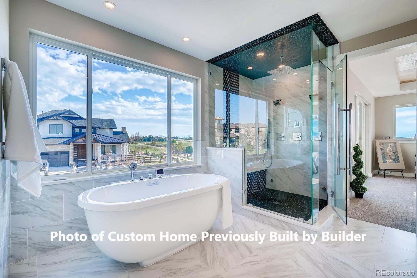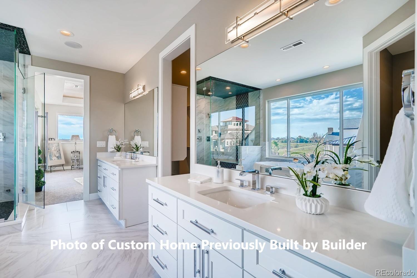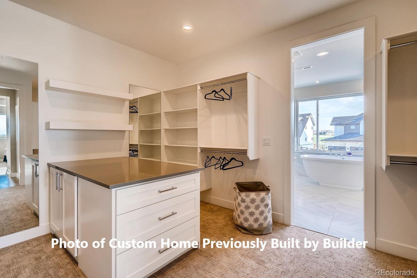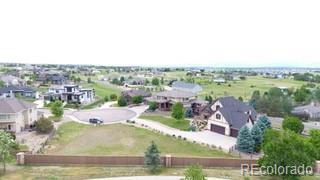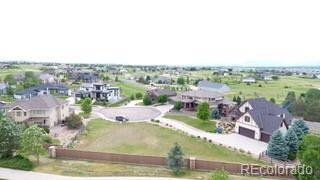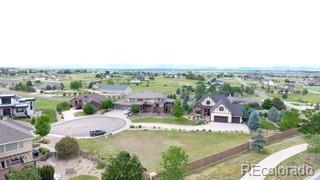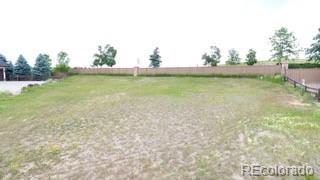Find us on...
Dashboard
- 6 Beds
- 8 Baths
- 6,498 Sqft
- .34 Acres
New Search X
1055 Greens Place
Elevate your lifestyle with unparalleled outdoor living situated in the Colorado National Golf Club community of Vista Ridge. This to be built curated custom home offers a seamless blend of sophisticated gathering spaces and awe-inspiring mountain views, creating the perfect backdrop for unforgettable moments. Modern design on a quiet cul-de-sac by Flatiron Development & Custom Homes, one of the area's premier Builders. Main level will have an open floor plan with a state-of-the-art chef's kitchen flowing into the dining area and great room, vaulted ceilings creating a light, airy atmosphere opening to an extensive covered patio. Upper level offers an additional outdoor lounge area expansive mountain views from the incredible roof deck. A luxurious primary retreat with huge walk-in closet, incredible spa inspired bath w multi-head shower and freestanding soaking tub, plus three additional bedroom suites, convenient second laundry room complete the upper level. Lower level will feature a full bar with wine cellar, exercise room, private guest suite and powder room. Extensive outdoor living-entertainment areas abound in this stunning custom home. Spacious six car garage. Vista Ridge golf community has multiple pools, tennis courts, parks, trails, community center and much more. Perfect location with an easy commute to Denver, Boulder and DIA. Close to shopping, entertainment, schools and abundant recreational opportunities. Photos of home previously built by Builder.
Listing Office: Keller Williams Preferred Realty 
Essential Information
- MLS® #7625035
- Price$2,795,000
- Bedrooms6
- Bathrooms8.00
- Full Baths1
- Half Baths2
- Square Footage6,498
- Acres0.34
- Year Built2025
- TypeResidential
- Sub-TypeSingle Family Residence
- StatusActive
Community Information
- Address1055 Greens Place
- SubdivisionVista Ridge
- CityErie
- CountyWeld
- StateCO
- Zip Code80516
Amenities
- Parking Spaces6
- # of Garages6
- ViewMountain(s)
Amenities
Clubhouse, Fitness Center, Golf Course, Park, Playground, Pool, Tennis Court(s), Trail(s)
Utilities
Cable Available, Electricity Available, Natural Gas Available, Phone Available
Parking
Concrete, Dry Walled, Exterior Access Door, Finished, Oversized
Interior
- HeatingForced Air, Natural Gas
- CoolingCentral Air
- FireplaceYes
- # of Fireplaces2
- StoriesTwo
Interior Features
Ceiling Fan(s), Eat-in Kitchen, Entrance Foyer, Five Piece Bath, High Ceilings, Kitchen Island, Open Floorplan, Pantry, Primary Suite, Quartz Counters, Smoke Free, Utility Sink, Vaulted Ceiling(s), Walk-In Closet(s), Wet Bar
Appliances
Dishwasher, Disposal, Microwave, Range
Fireplaces
Gas, Great Room, Primary Bedroom
Exterior
- Lot DescriptionCul-De-Sac
- RoofComposition
Exterior Features
Balcony, Private Yard, Rain Gutters
School Information
- DistrictSt. Vrain Valley RE-1J
- ElementaryBlack Rock
- MiddleErie
- HighErie
Additional Information
- Date ListedJanuary 10th, 2025
- ZoningRes
Listing Details
Keller Williams Preferred Realty
Office Contact
BONNIELPETERSON@GMAIL.COM,303-775-2250
 Terms and Conditions: The content relating to real estate for sale in this Web site comes in part from the Internet Data eXchange ("IDX") program of METROLIST, INC., DBA RECOLORADO® Real estate listings held by brokers other than RE/MAX Professionals are marked with the IDX Logo. This information is being provided for the consumers personal, non-commercial use and may not be used for any other purpose. All information subject to change and should be independently verified.
Terms and Conditions: The content relating to real estate for sale in this Web site comes in part from the Internet Data eXchange ("IDX") program of METROLIST, INC., DBA RECOLORADO® Real estate listings held by brokers other than RE/MAX Professionals are marked with the IDX Logo. This information is being provided for the consumers personal, non-commercial use and may not be used for any other purpose. All information subject to change and should be independently verified.
Copyright 2025 METROLIST, INC., DBA RECOLORADO® -- All Rights Reserved 6455 S. Yosemite St., Suite 500 Greenwood Village, CO 80111 USA
Listing information last updated on April 20th, 2025 at 11:18am MDT.

