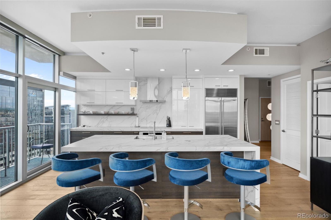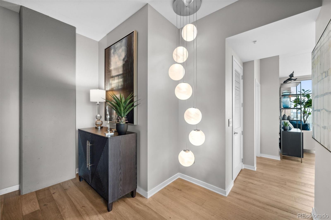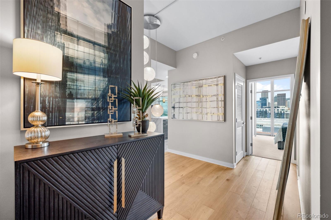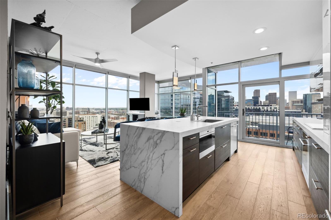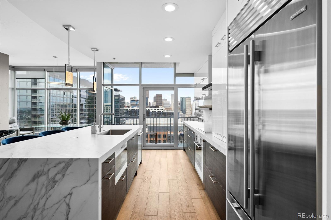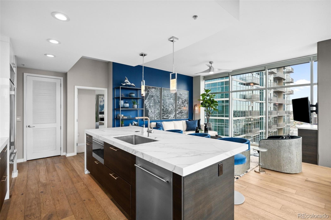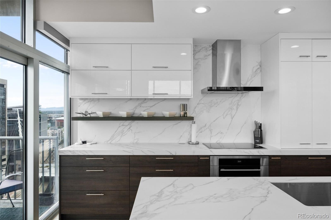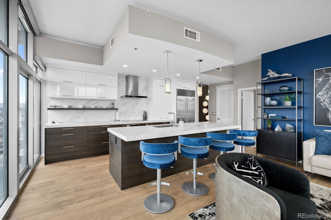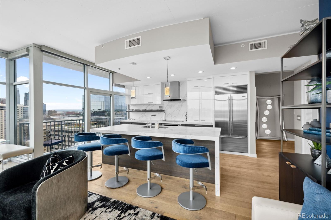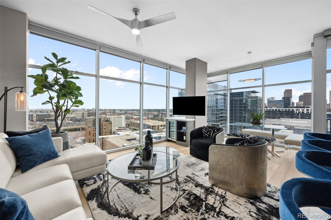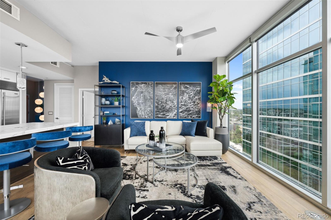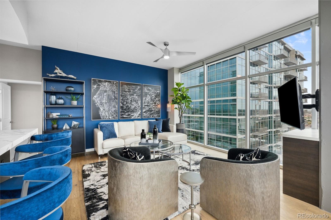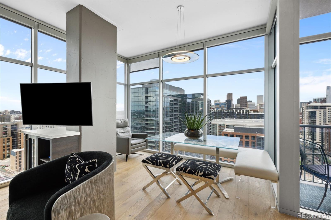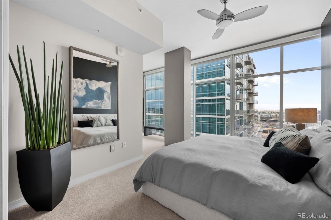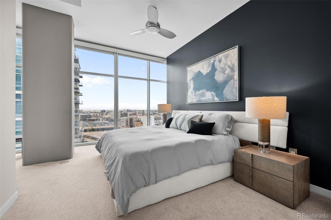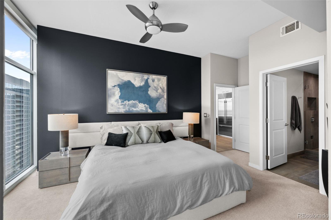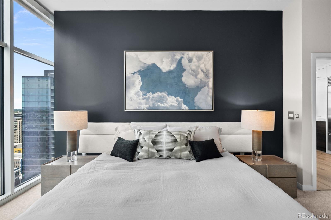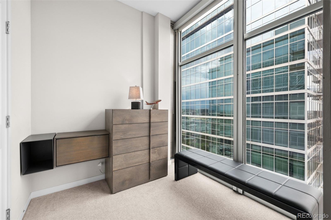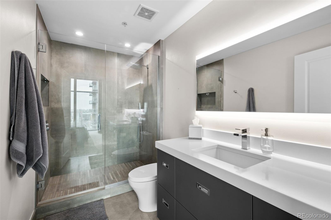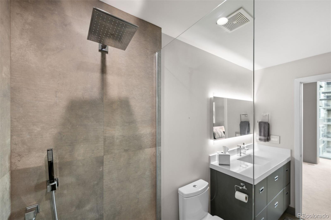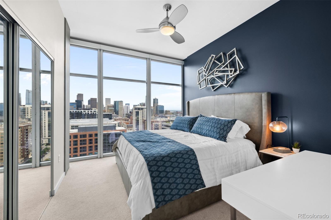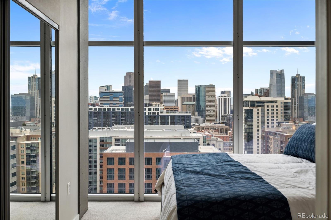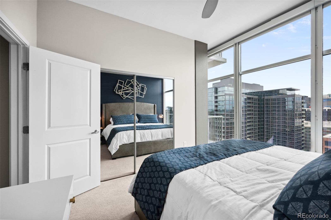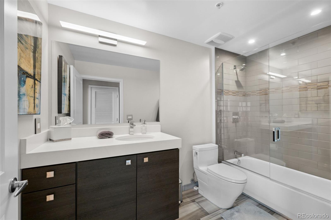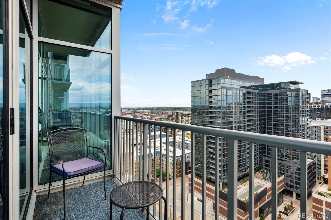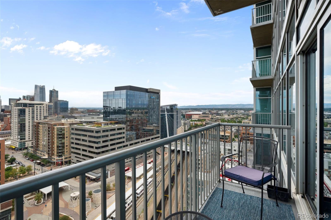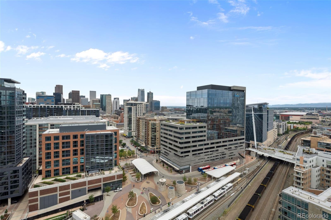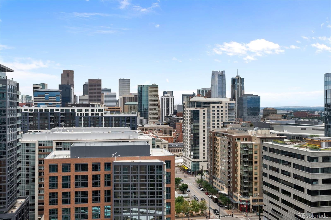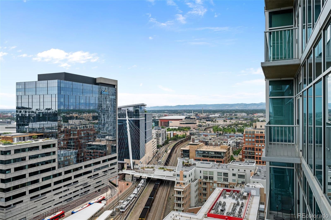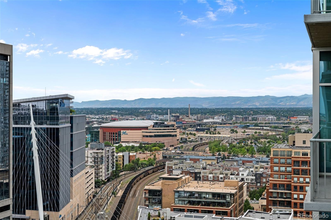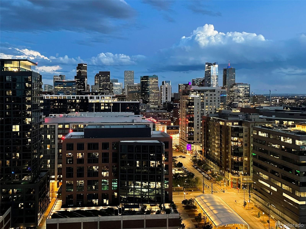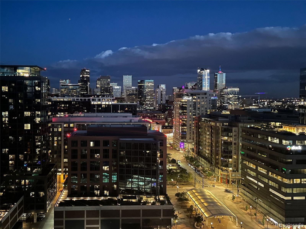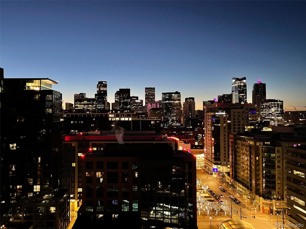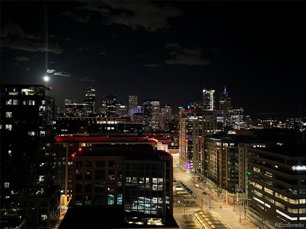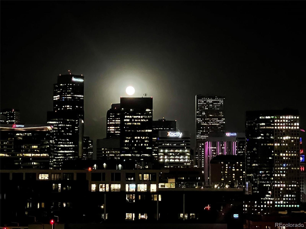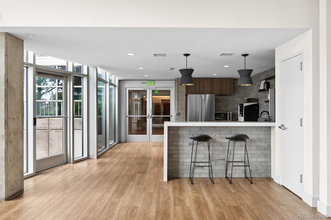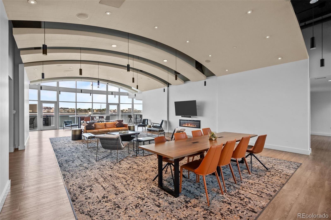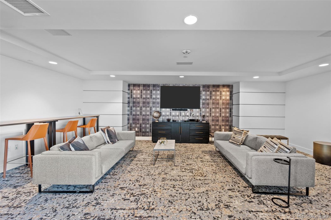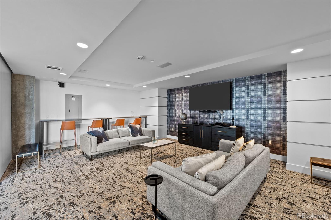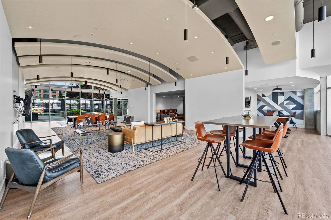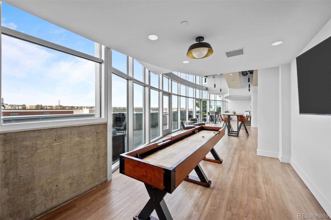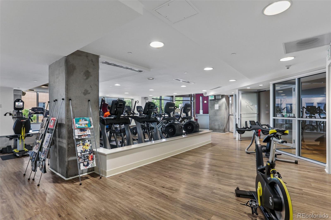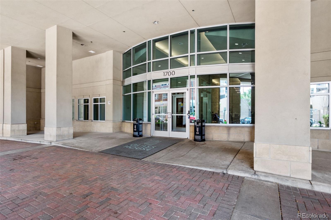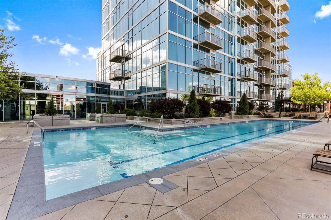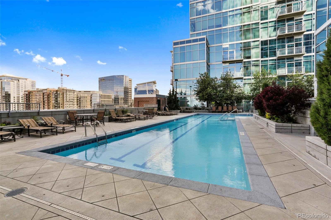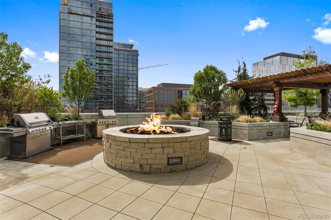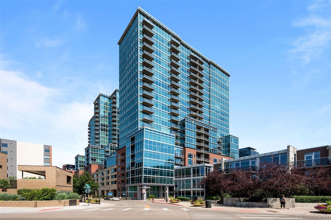Find us on...
Dashboard
- $1.3M Price
- 2 Beds
- 2 Baths
- 1,283 Sqft
New Search X
1700 Bassett Street 1901
This one is a must see. This completely remodeled 19th-floor two bedroom home is truly one of a kind. Top of the line Sub-Zero and Wolf appliances set in a custom kitchen with waterfall Neolith Calacatta Gold countertops, new wood floors and carpets, two beautifully updated bathrooms, electronic roller shades and a custom lighting package complete this wonderful home. This home has great, custom designer furnishings, which are negotiable as well. Couple this extraordinary remodel and exceptional interior design with the spectacular views that Glass House is known for and you have one of... more »
Listing Office: eXp Realty, LLC 
Essential Information
- MLS® #7601356
- Price$1,250,000
- Bedrooms2
- Bathrooms2.00
- Full Baths2
- Square Footage1,283
- Acres0.00
- Year Built2005
- TypeResidential
- Sub-TypeCondominium
- StyleUrban Contemporary
- StatusActive
Community Information
- Address1700 Bassett Street 1901
- SubdivisionRiverfront Park
- CityDenver
- CountyDenver
- StateCO
- Zip Code80202
Amenities
- Parking Spaces2
- # of Garages2
- ViewCity, Mountain(s)
- Is WaterfrontYes
- WaterfrontRiver Front
- Has PoolYes
- PoolOutdoor Pool, Private
Amenities
Business Center, Clubhouse, Concierge, Elevator(s), Fitness Center, Front Desk, On Site Management, Parking, Pool, Security
Utilities
Cable Available, Electricity Connected, Internet Access (Wired), Natural Gas Not Available
Parking
220 Volts, Electric Vehicle Charging Station(s)
Interior
- HeatingForced Air
- CoolingCentral Air
- StoriesOne
Interior Features
Ceiling Fan(s), Eat-in Kitchen, High Ceilings, High Speed Internet, Kitchen Island, No Stairs, Open Floorplan, Quartz Counters
Appliances
Bar Fridge, Convection Oven, Cooktop, Dishwasher, Disposal, Dryer, Microwave, Oven, Range Hood, Refrigerator, Self Cleaning Oven, Washer, Wine Cooler
Exterior
- RoofMembrane
- FoundationStructural
Exterior Features
Balcony, Elevator, Fire Pit, Gas Grill
Lot Description
Greenbelt, Near Public Transit
Windows
Double Pane Windows, Window Coverings
School Information
- DistrictDenver 1
- ElementaryGreenlee
- MiddleWest Leadership
- HighWest
Additional Information
- Date ListedAugust 9th, 2024
- ZoningPUD
Listing Details
 eXp Realty, LLC
eXp Realty, LLC
Office Contact
scott.leggett@me.com,303-817-7320
 Terms and Conditions: The content relating to real estate for sale in this Web site comes in part from the Internet Data eXchange ("IDX") program of METROLIST, INC., DBA RECOLORADO® Real estate listings held by brokers other than RE/MAX Professionals are marked with the IDX Logo. This information is being provided for the consumers personal, non-commercial use and may not be used for any other purpose. All information subject to change and should be independently verified.
Terms and Conditions: The content relating to real estate for sale in this Web site comes in part from the Internet Data eXchange ("IDX") program of METROLIST, INC., DBA RECOLORADO® Real estate listings held by brokers other than RE/MAX Professionals are marked with the IDX Logo. This information is being provided for the consumers personal, non-commercial use and may not be used for any other purpose. All information subject to change and should be independently verified.
Copyright 2025 METROLIST, INC., DBA RECOLORADO® -- All Rights Reserved 6455 S. Yosemite St., Suite 500 Greenwood Village, CO 80111 USA
Listing information last updated on April 7th, 2025 at 7:48pm MDT.

