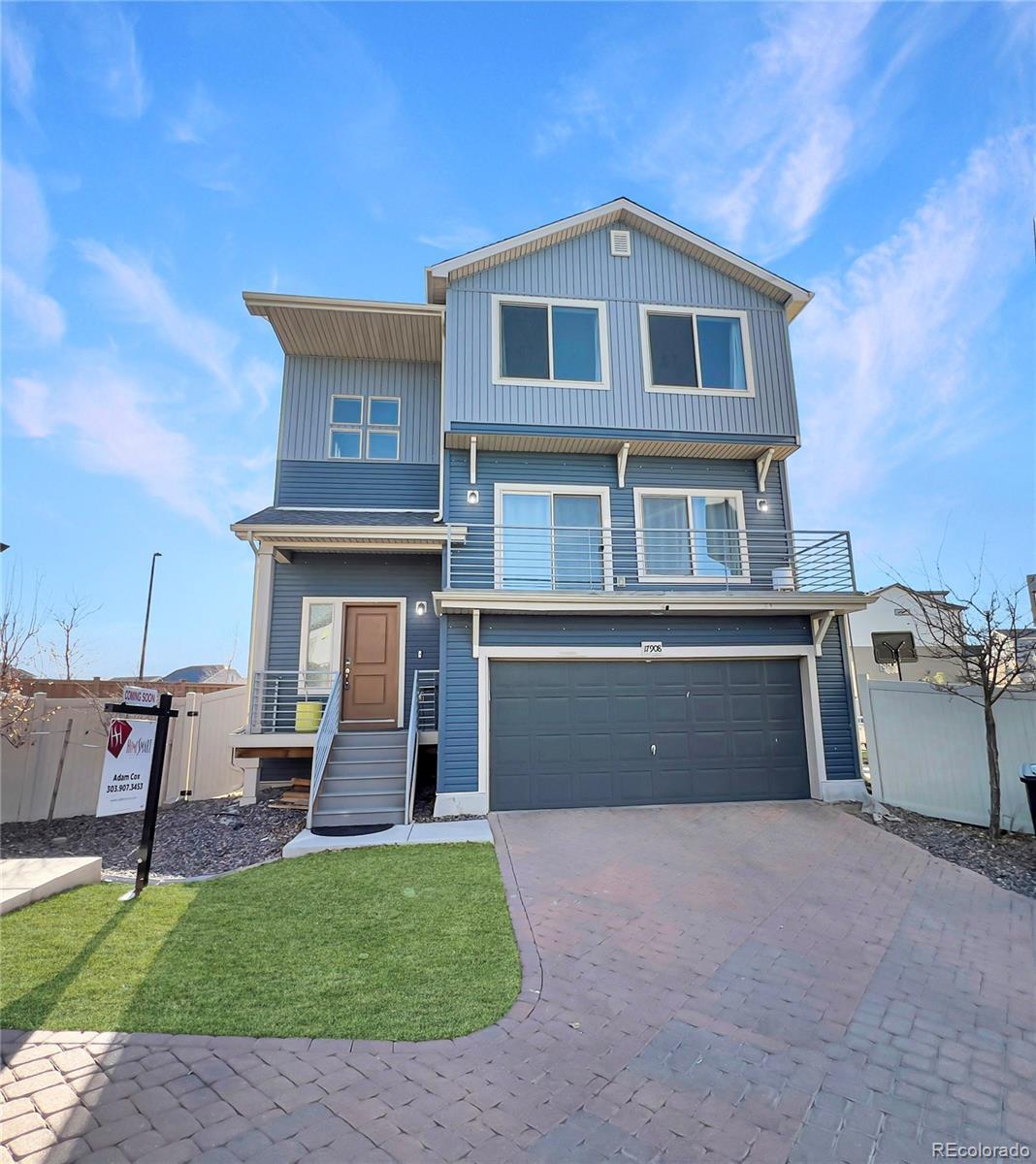Find us on...
Dashboard
- 3 Beds
- 4 Baths
- 2,332 Sqft
- .07 Acres
New Search X
17908 E 54th Avenue
Welcome to this beautiful urban contemporary 3-story 3-bedroom 4-bath Oakwood home built in 2018. Enter into the welcoming bright natural light open concept living room, dining area and kitchen. Kitchen displays an oversized granite island, subway style back splash tile, stainless steel appliances and gas range. Open the sliding glass doors off the living room and step out onto the front porch patio perfect for entertaining and barbequing. On the other side of the room off the dining area is another set of sliding glass doors leading out to a Trex deck perfect for having your morning coffee as you watch the sunrise in the morning. Moving upstairs you will find the spacious primary bedroom with a walk-in closet and En Suite bath with a beautiful, tiled glass enclosed shower and double sinks. The remaining 2 bedrooms are good size with generous closet space and a full bathroom to share. The laundry room is also conveniently located on this floor. The home’s location is ideal as it backs directly to the open space Park with lots of plush green grass and play area for kids and pets. Shopping, entertainment and restaurants are also just minutes away.
Listing Office: REAL PRO LLC 
Essential Information
- MLS® #7573113
- Price$540,000
- Bedrooms3
- Bathrooms4.00
- Full Baths1
- Square Footage2,332
- Acres0.07
- Year Built2018
- TypeResidential
- Sub-TypeSingle Family Residence
- StatusActive
Community Information
- Address17908 E 54th Avenue
- SubdivisionGreen Valley Ranch
- CityDenver
- CountyDenver
- StateCO
- Zip Code80249
Amenities
- Parking Spaces2
- # of Garages2
Interior
- HeatingForced Air
- CoolingCentral Air
- StoriesMulti/Split
Appliances
Cooktop, Dishwasher, Disposal, Microwave, Refrigerator, Self Cleaning Oven
Exterior
- Exterior FeaturesBalcony, Private Yard
- Lot DescriptionLevel
- WindowsDouble Pane Windows
- RoofArchitecural Shingle
- FoundationSlab
School Information
- DistrictDenver 1
- ElementaryLena Archuleta
- MiddleDSST: Green Valley Ranch
- HighDSST: Green Valley Ranch
Additional Information
- Date ListedMarch 5th, 2025
- ZoningC-MU-30
Listing Details
 REAL PRO LLC
REAL PRO LLC- Office Contact303-435-8869
 Terms and Conditions: The content relating to real estate for sale in this Web site comes in part from the Internet Data eXchange ("IDX") program of METROLIST, INC., DBA RECOLORADO® Real estate listings held by brokers other than RE/MAX Professionals are marked with the IDX Logo. This information is being provided for the consumers personal, non-commercial use and may not be used for any other purpose. All information subject to change and should be independently verified.
Terms and Conditions: The content relating to real estate for sale in this Web site comes in part from the Internet Data eXchange ("IDX") program of METROLIST, INC., DBA RECOLORADO® Real estate listings held by brokers other than RE/MAX Professionals are marked with the IDX Logo. This information is being provided for the consumers personal, non-commercial use and may not be used for any other purpose. All information subject to change and should be independently verified.
Copyright 2025 METROLIST, INC., DBA RECOLORADO® -- All Rights Reserved 6455 S. Yosemite St., Suite 500 Greenwood Village, CO 80111 USA
Listing information last updated on April 3rd, 2025 at 12:33am MDT.


























