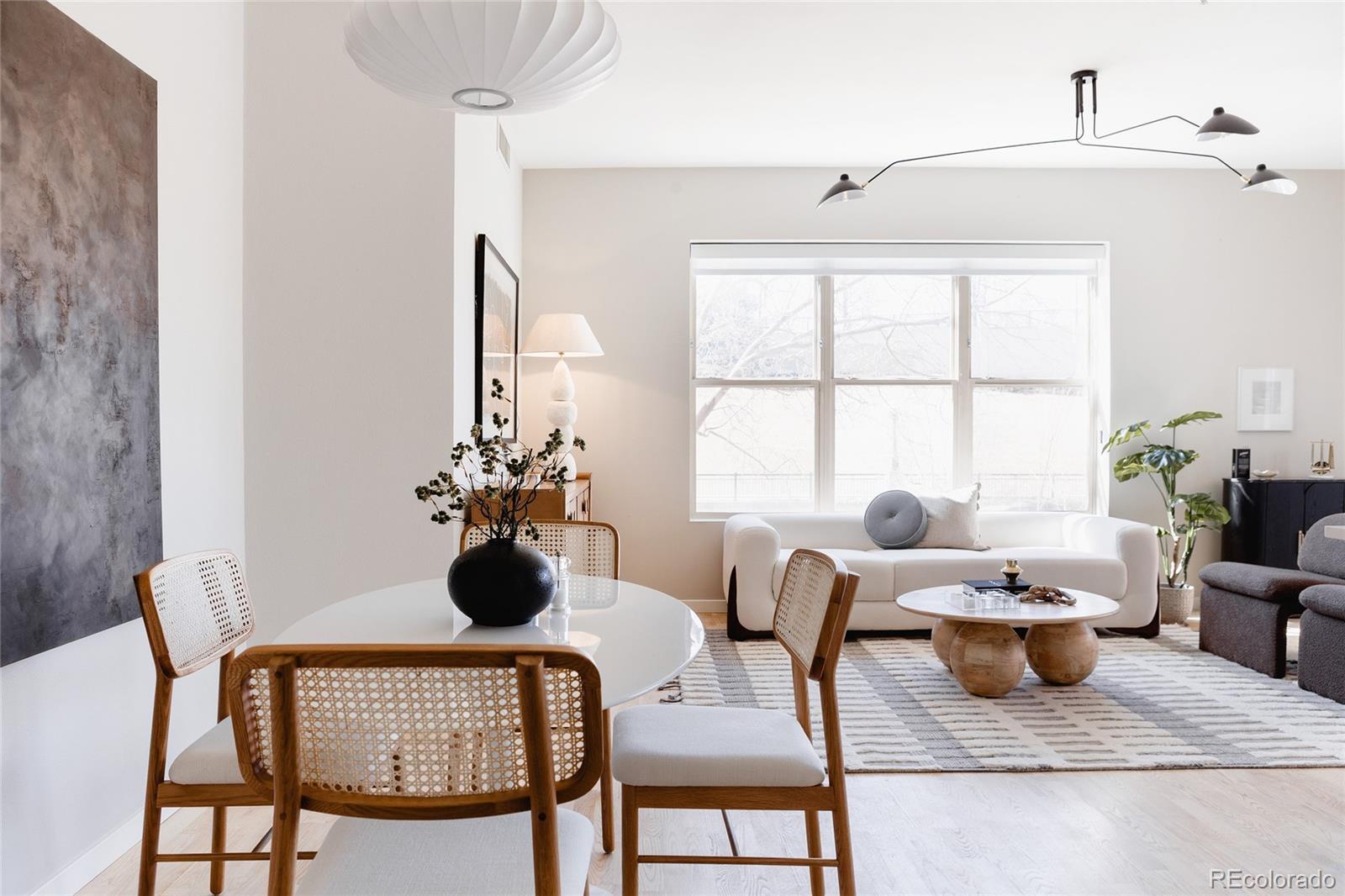Find us on...
Dashboard
- 2 Beds
- 2 Baths
- 1,153 Sqft
- 1.02 Acres
New Search X
1440 Little Raven Street 107
Discover this rare 2bed/2bath Corner Unit that offers the ultimate Denver lifestyle with direct, secure access to the Cherry Creek trail and breathtaking Colorado sunshine streaming through oversized windows that illuminate the home's remarkable interior. Newly refinished hardwood floors radiate warmth and brightness throughout the living spaces, creating a welcoming atmosphere that immediately captivates. The stunning kitchen is a true showpiece, featuring expansive solid surface granite countertops, top-of-the-line appliances, and brand-new custom cabinetry plus a pantry area. A meticulously remodeled primary bathroom with an oversized tiled shower adds a touch of luxury, while thoughtfully updated lighting and on-trend design elements complete the home's impeccable aesthetic. Nestled in a sought-after Downtown location, this property offers unparalleled convenience and connectivity. Close to Denver's most exciting attractions, including Riverfront Park, Elitch Gardens, Confluence Park, and the Cherry Creek Trail. The convenient Pedestrian Bridge to LoHi, proximity to Union Station, and access to world-class downtown restaurants make this home the epitome of urban living. Move-in ready and bursting with character, this property represents a rare opportunity to own a truly exceptional piece of Denver real estate that seamlessly blends natural beauty with urban convenience. There are only 4 corner units in these two buildings that have direct trail access from their unit.
Listing Office: Compass - Denver 
Essential Information
- MLS® #7557447
- Price$750,000
- Bedrooms2
- Bathrooms2.00
- Full Baths2
- Square Footage1,153
- Acres1.02
- Year Built2003
- TypeResidential
- Sub-TypeCondominium
- StyleUrban Contemporary
- StatusActive
Community Information
- Address1440 Little Raven Street 107
- SubdivisionRiverfront Park
- CityDenver
- CountyDenver
- StateCO
- Zip Code80202
Amenities
- AmenitiesElevator(s), Parking
- UtilitiesElectricity Connected
- Parking Spaces1
- ParkingHeated Garage, Underground
- ViewCity, Mountain(s), Water
- Is WaterfrontYes
- WaterfrontStream, Waterfront
Interior
- HeatingForced Air
- CoolingCentral Air
- StoriesOne
Interior Features
Entrance Foyer, Five Piece Bath, Kitchen Island, No Stairs, Open Floorplan, Pantry, Primary Suite, Smoke Free, Solid Surface Counters, Walk-In Closet(s)
Appliances
Cooktop, Dishwasher, Disposal, Dryer, Microwave, Oven, Range Hood, Refrigerator, Washer
Exterior
- Exterior FeaturesGas Valve
- RoofUnknown
Windows
Double Pane Windows, Window Treatments
School Information
- DistrictDenver 1
- ElementaryGreenlee
- MiddleStrive Westwood
- HighSouthwest Early College
Additional Information
- Date ListedMarch 5th, 2025
- ZoningPUD
Listing Details
 Compass - Denver
Compass - Denver
Office Contact
kristen.mancherian@compass.com,303-618-8083
 Terms and Conditions: The content relating to real estate for sale in this Web site comes in part from the Internet Data eXchange ("IDX") program of METROLIST, INC., DBA RECOLORADO® Real estate listings held by brokers other than RE/MAX Professionals are marked with the IDX Logo. This information is being provided for the consumers personal, non-commercial use and may not be used for any other purpose. All information subject to change and should be independently verified.
Terms and Conditions: The content relating to real estate for sale in this Web site comes in part from the Internet Data eXchange ("IDX") program of METROLIST, INC., DBA RECOLORADO® Real estate listings held by brokers other than RE/MAX Professionals are marked with the IDX Logo. This information is being provided for the consumers personal, non-commercial use and may not be used for any other purpose. All information subject to change and should be independently verified.
Copyright 2025 METROLIST, INC., DBA RECOLORADO® -- All Rights Reserved 6455 S. Yosemite St., Suite 500 Greenwood Village, CO 80111 USA
Listing information last updated on April 2nd, 2025 at 12:03am MDT.











































