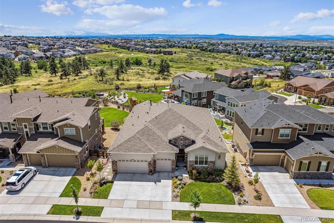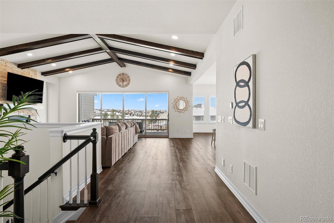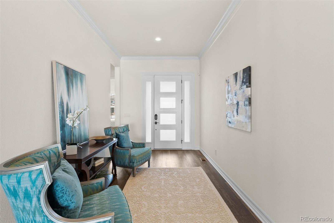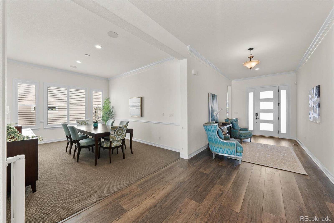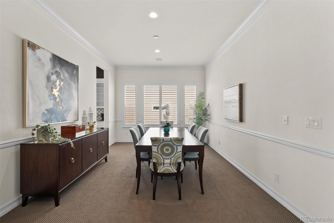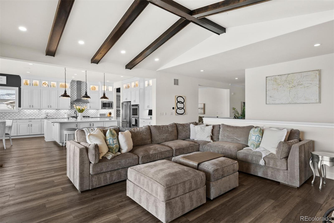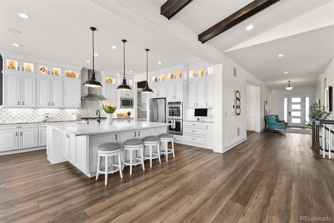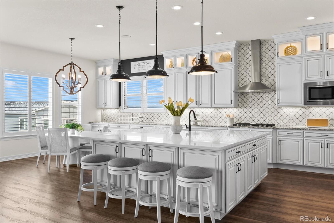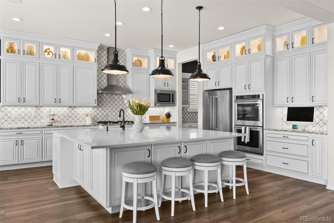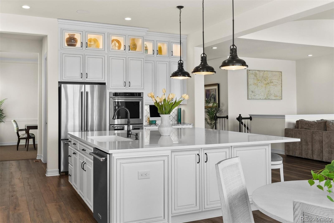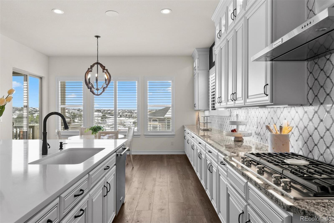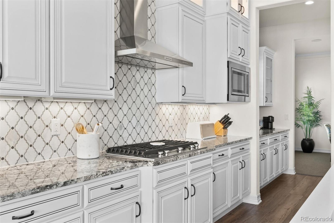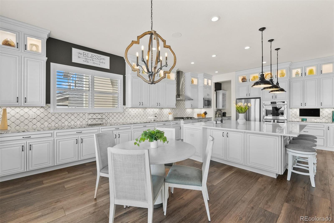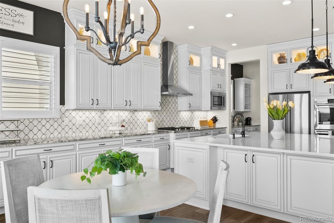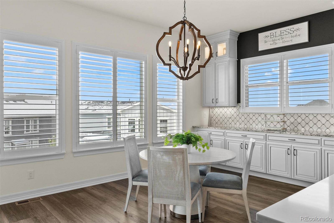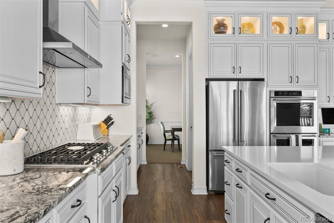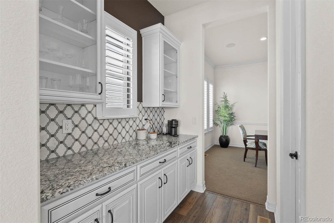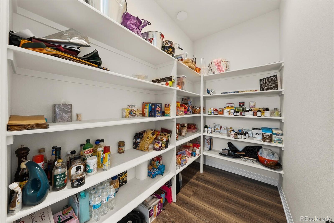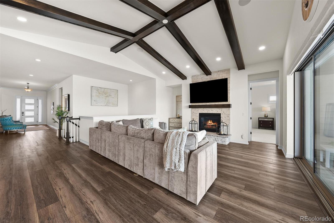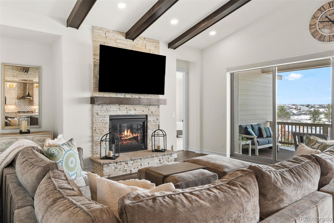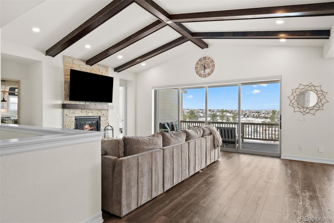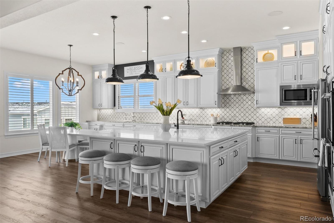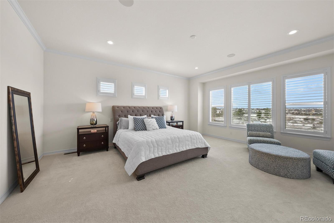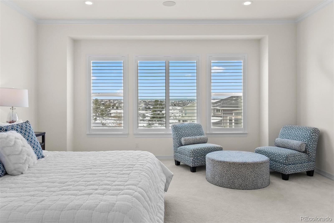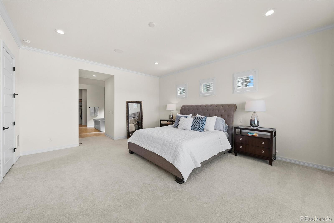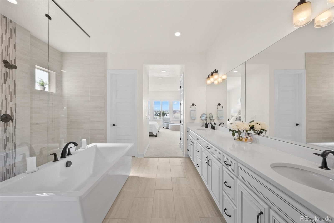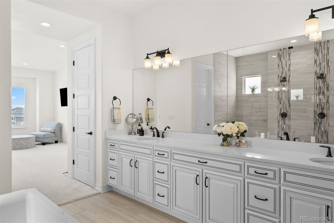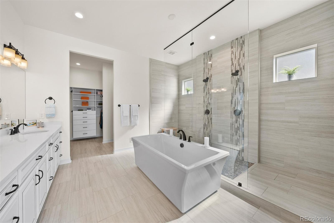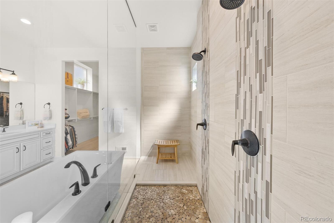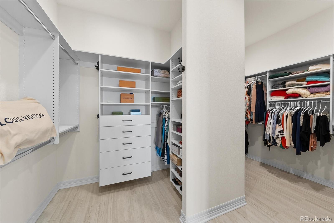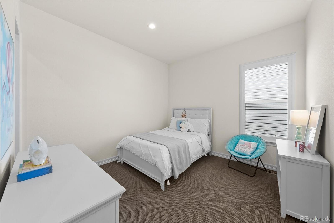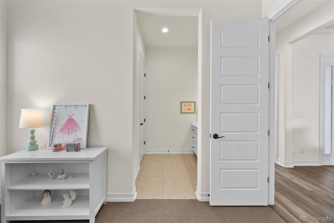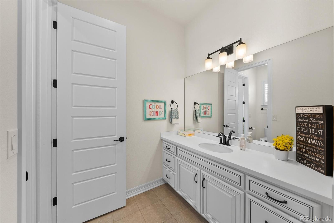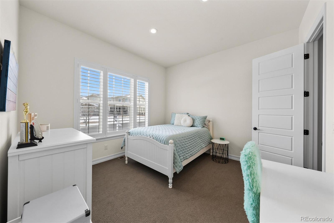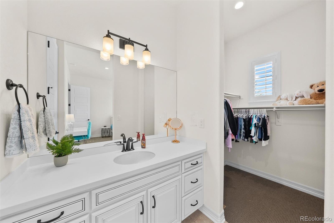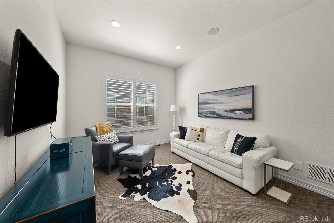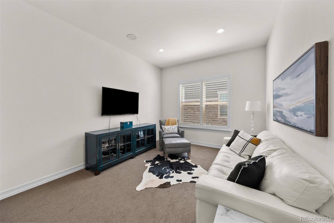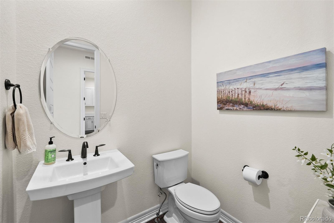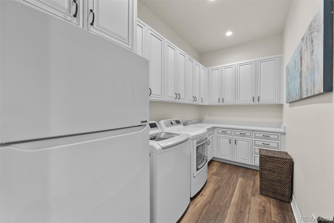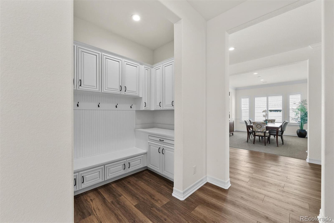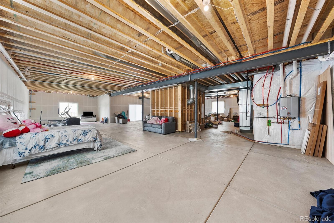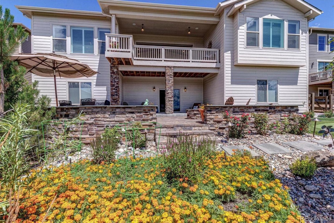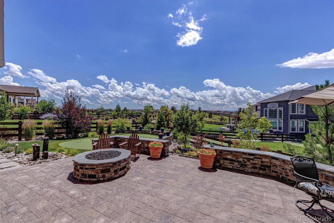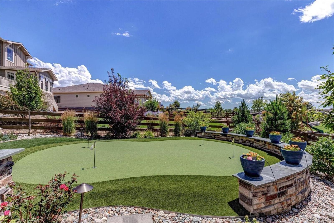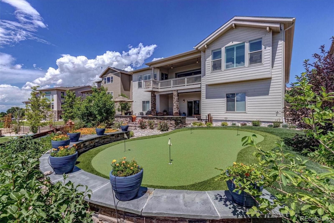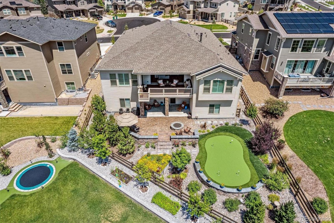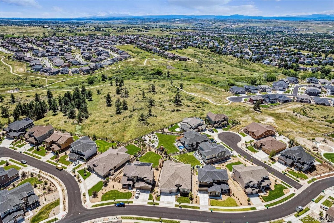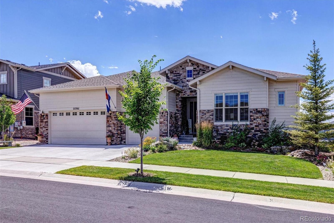Find us on...
Dashboard
- 3 Beds
- 3 Baths
- 3,431 Sqft
- .24 Acres
New Search X
21786 Tyrolite Avenue
Some homes feel special the moment you walk in—and this is one of them. Perfectly perched on a premium lot with jaw-dropping views of the Front Range and Pikes Peak, this fully loaded, highly upgraded Toll Brothers ranch style home is on another level. Every element of this home, from the hidden details to the standout features, has been crafted with care and precision. It’s truly move-in ready and decked out! The expansive main floor offers over 3,400 square feet of living space, including two spacious bedrooms that share a private ensuite bath, a large dedicated office, and a grand primary... more »
Listing Office: LIV Sotheby's International Realty 
Essential Information
- MLS® #7550624
- Price$1,395,000
- Bedrooms3
- Bathrooms3.00
- Full Baths1
- Half Baths1
- Square Footage3,431
- Acres0.24
- Year Built2020
- TypeResidential
- Sub-TypeSingle Family Residence
- StyleTraditional
- StatusPending
Community Information
- Address21786 Tyrolite Avenue
- SubdivisionThe Highlands at Parker
- CityParker
- CountyDouglas
- StateCO
- Zip Code80138
Amenities
- Parking Spaces3
- # of Garages3
- ViewMeadow, Mountain(s)
Amenities
Clubhouse, Fitness Center, Park, Playground, Pool
Utilities
Cable Available, Electricity Available, Electricity Connected, Internet Access (Wired), Natural Gas Available, Natural Gas Connected
Parking
Concrete, Dry Walled, Finished, Insulated Garage, Oversized
Interior
- HeatingForced Air
- CoolingCentral Air
- FireplaceYes
- # of Fireplaces1
- FireplacesGas, Great Room
- StoriesOne
Interior Features
Breakfast Nook, Built-in Features, Central Vacuum, Eat-in Kitchen, Entrance Foyer, Five Piece Bath, Granite Counters, High Ceilings, High Speed Internet, Jack & Jill Bathroom, Kitchen Island, Open Floorplan, Pantry, Primary Suite, Quartz Counters, Smoke Free, Solid Surface Counters, Utility Sink, Vaulted Ceiling(s), Walk-In Closet(s), Wired for Data
Appliances
Convection Oven, Cooktop, Dishwasher, Disposal, Double Oven, Dryer, Microwave, Oven, Range, Range Hood, Refrigerator, Washer
Exterior
- RoofComposition
- FoundationConcrete Perimeter, Slab
Exterior Features
Balcony, Fire Pit, Gas Valve, Lighting, Private Yard, Rain Gutters
Lot Description
Irrigated, Landscaped, Level, Sprinklers In Front, Sprinklers In Rear
Windows
Window Coverings, Window Treatments
School Information
- DistrictDouglas RE-1
- ElementaryPioneer
- MiddleCimarron
- HighLegend
Additional Information
- Date ListedMarch 20th, 2025
Listing Details
LIV Sotheby's International Realty
Office Contact
krussell@livsothebysrealty.com,303-521-7165
 Terms and Conditions: The content relating to real estate for sale in this Web site comes in part from the Internet Data eXchange ("IDX") program of METROLIST, INC., DBA RECOLORADO® Real estate listings held by brokers other than RE/MAX Professionals are marked with the IDX Logo. This information is being provided for the consumers personal, non-commercial use and may not be used for any other purpose. All information subject to change and should be independently verified.
Terms and Conditions: The content relating to real estate for sale in this Web site comes in part from the Internet Data eXchange ("IDX") program of METROLIST, INC., DBA RECOLORADO® Real estate listings held by brokers other than RE/MAX Professionals are marked with the IDX Logo. This information is being provided for the consumers personal, non-commercial use and may not be used for any other purpose. All information subject to change and should be independently verified.
Copyright 2025 METROLIST, INC., DBA RECOLORADO® -- All Rights Reserved 6455 S. Yosemite St., Suite 500 Greenwood Village, CO 80111 USA
Listing information last updated on April 1st, 2025 at 10:49am MDT.

