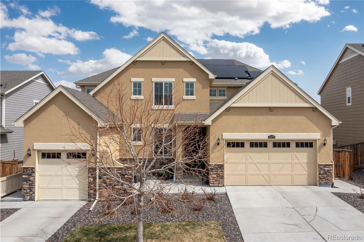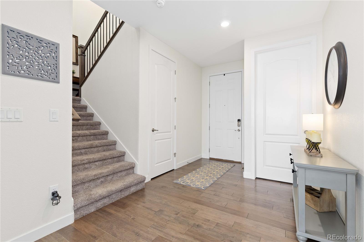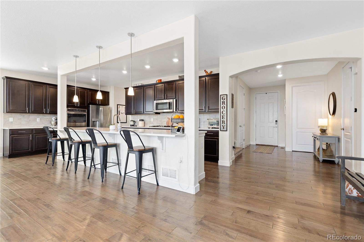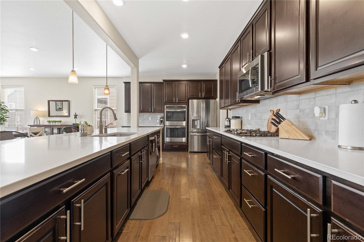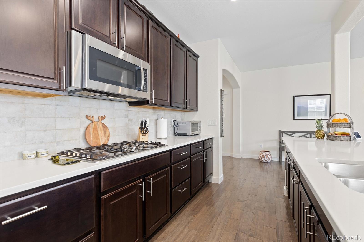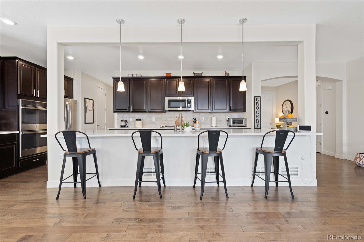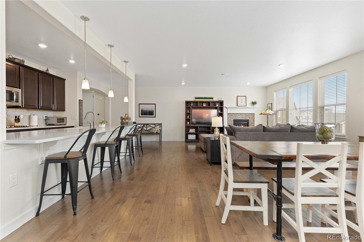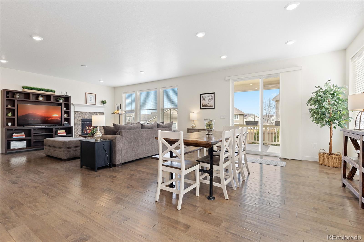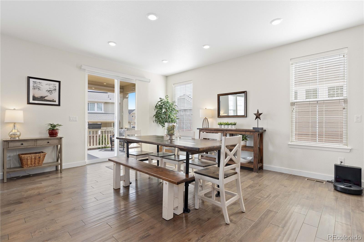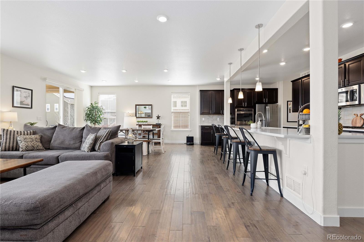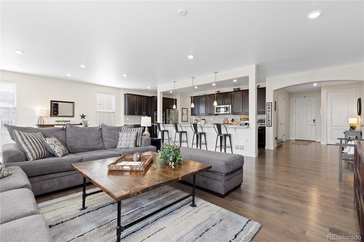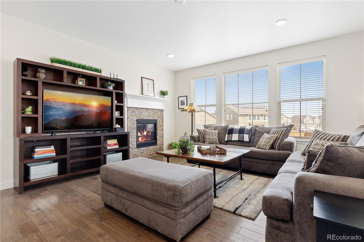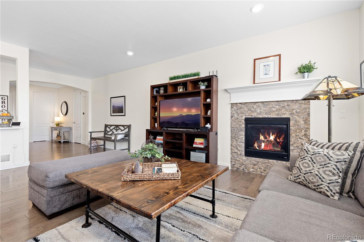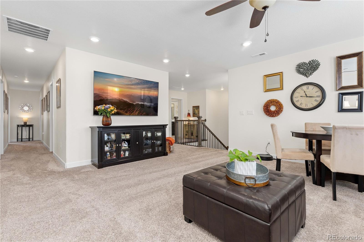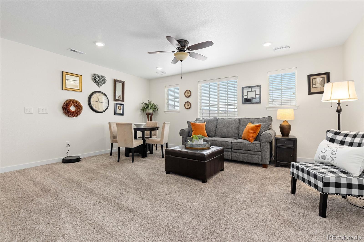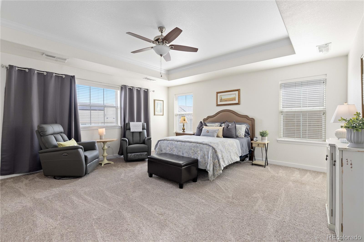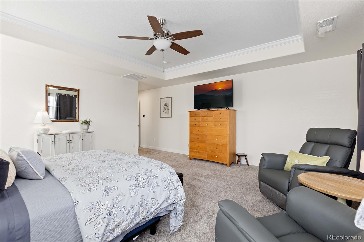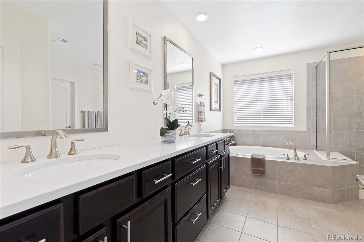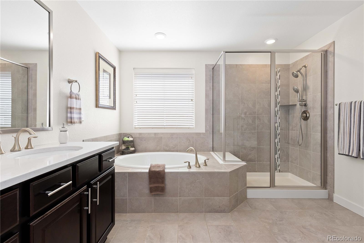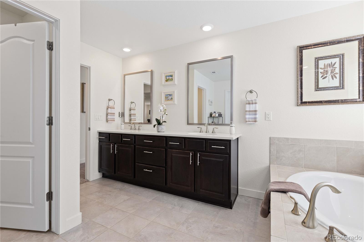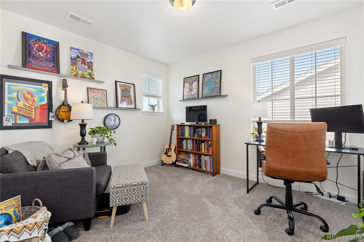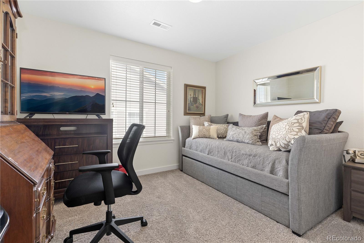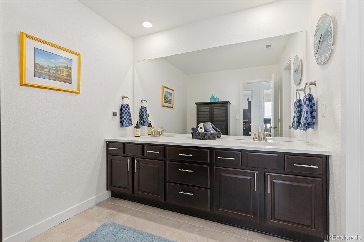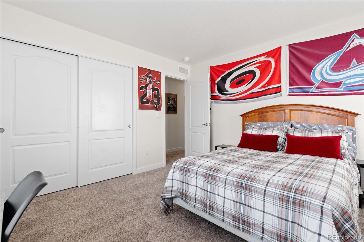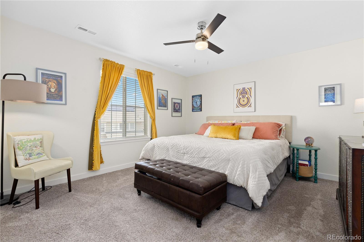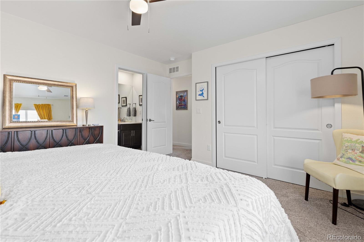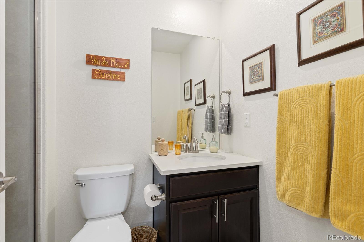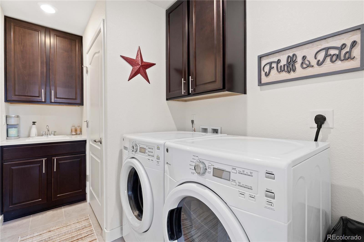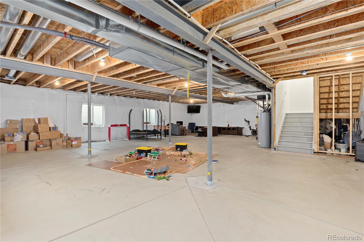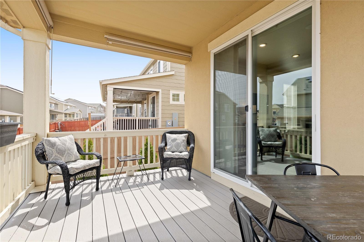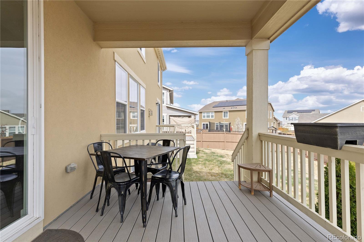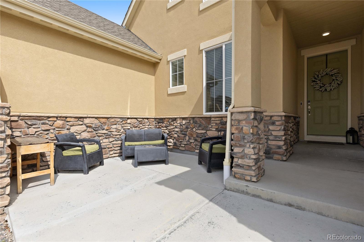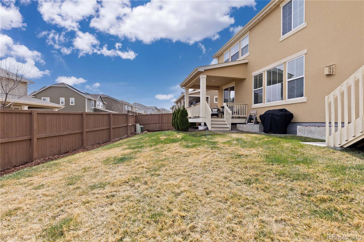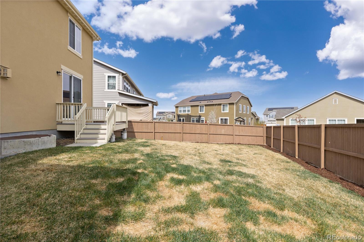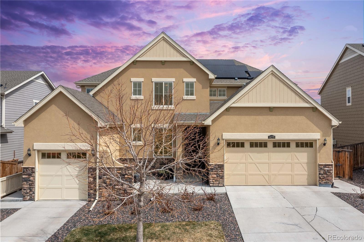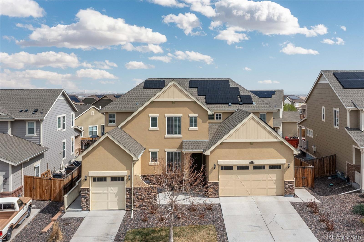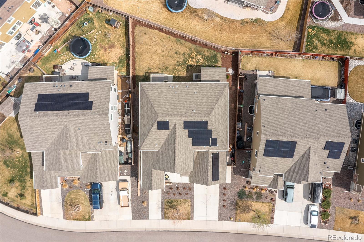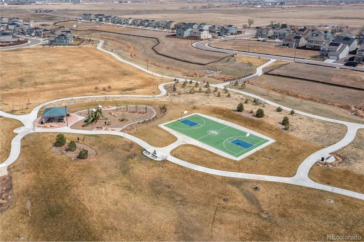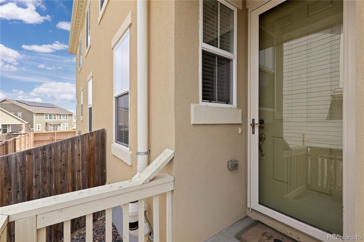Find us on...
Dashboard
- 7 Beds
- 5 Baths
- 4,179 Sqft
- .19 Acres
New Search X
14278 Forest Street
This exquisite Lennar Next Generation home seamlessly blends modern luxury with functional living spaces, featuring a separate, fully equipped mother-in-law suite. With its own private entrance, one-car attached garage, and interior access to the main house, this suite offers ultimate privacy and convenience. Inside, the suite includes a fully functioning kitchen with a fridge, sink, and freestanding island, plus two rooms, a spacious bathroom, private deck, laundry closet and ample storage. In the main home, discover beautiful updates throughout, including some upgraded flooring, stylish window coverings, and smart Nest thermostats for year-round comfort. The gourmet kitchen is a chef’s dream, featuring sleek quartz countertops, a gas range, double ovens, and a large island with seating. Spacious bedrooms offer plenty of natural light, while the expansive, unfinished basement holds endless possibilities for customization or extra storage. Step outside to enjoy exterior upgrades such as a newly installed BBQ pad, fresh backyard sod, two decks for outdoor living, and a video doorbell for added security. With a large front porch perfect for relaxing, this home is ideally located near parks, open space, and major highways, providing quick and easy access to all the amenities and attractions the Denver Metro area has to offer.
Listing Office: Redfin Corporation 
Essential Information
- MLS® #7545656
- Price$915,000
- Bedrooms7
- Bathrooms5.00
- Full Baths2
- Half Baths1
- Square Footage4,179
- Acres0.19
- Year Built2017
- TypeResidential
- Sub-TypeSingle Family Residence
- StatusActive
Community Information
- Address14278 Forest Street
- SubdivisionLewis Pointe
- CityThornton
- CountyAdams
- StateCO
- Zip Code80602
Amenities
- Parking Spaces6
- # of Garages3
Utilities
Cable Available, Electricity Connected, Natural Gas Connected, Phone Available
Parking
Concrete, Dry Walled, Exterior Access Door, Lighted
Interior
- HeatingForced Air, Natural Gas
- CoolingCentral Air
- FireplaceYes
- # of Fireplaces1
- FireplacesGas Log, Living Room
- StoriesTwo
Interior Features
Ceiling Fan(s), Eat-in Kitchen, Entrance Foyer, Five Piece Bath, High Ceilings, High Speed Internet, In-Law Floor Plan, Kitchen Island, Open Floorplan, Pantry, Primary Suite, Quartz Counters, Radon Mitigation System, Smart Thermostat, Smoke Free, Utility Sink, Walk-In Closet(s), Wired for Data
Appliances
Cooktop, Dishwasher, Disposal, Double Oven, Dryer, Gas Water Heater, Microwave, Range, Refrigerator, Self Cleaning Oven, Washer
Exterior
- RoofUnknown
Exterior Features
Barbecue, Gas Grill, Rain Gutters, Smart Irrigation
Windows
Double Pane Windows, Window Coverings
School Information
- DistrictAdams 12 5 Star Schl
- ElementaryEagleview
- MiddleRocky Top
- HighHorizon
Additional Information
- Date ListedApril 3rd, 2025
Listing Details
 Redfin Corporation
Redfin Corporation
Office Contact
motif.shelton@redfin.com,303-918-0555
 Terms and Conditions: The content relating to real estate for sale in this Web site comes in part from the Internet Data eXchange ("IDX") program of METROLIST, INC., DBA RECOLORADO® Real estate listings held by brokers other than RE/MAX Professionals are marked with the IDX Logo. This information is being provided for the consumers personal, non-commercial use and may not be used for any other purpose. All information subject to change and should be independently verified.
Terms and Conditions: The content relating to real estate for sale in this Web site comes in part from the Internet Data eXchange ("IDX") program of METROLIST, INC., DBA RECOLORADO® Real estate listings held by brokers other than RE/MAX Professionals are marked with the IDX Logo. This information is being provided for the consumers personal, non-commercial use and may not be used for any other purpose. All information subject to change and should be independently verified.
Copyright 2025 METROLIST, INC., DBA RECOLORADO® -- All Rights Reserved 6455 S. Yosemite St., Suite 500 Greenwood Village, CO 80111 USA
Listing information last updated on April 19th, 2025 at 7:33am MDT.

