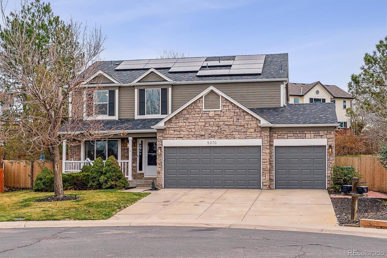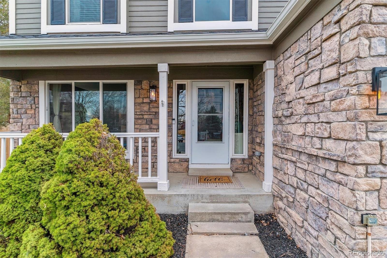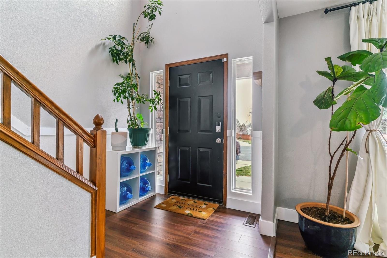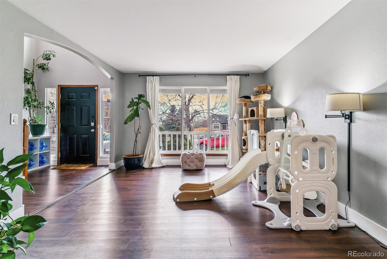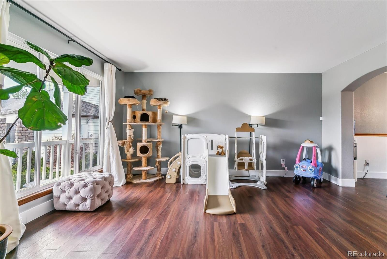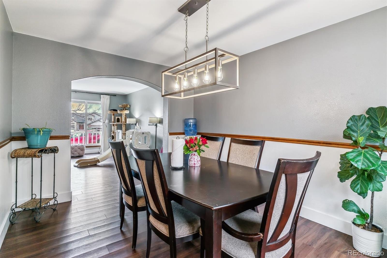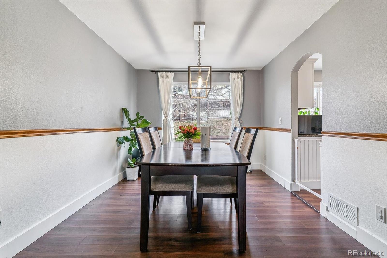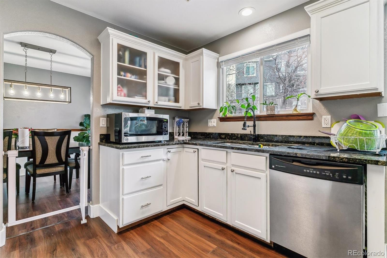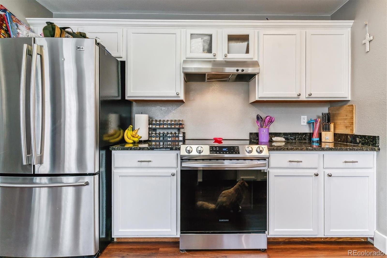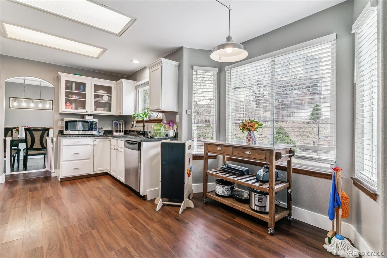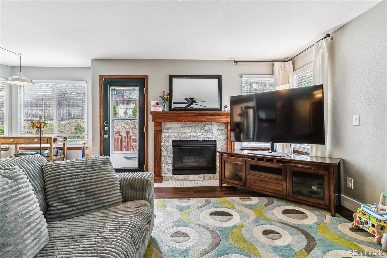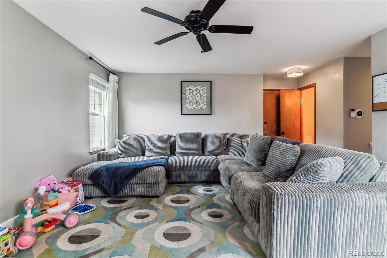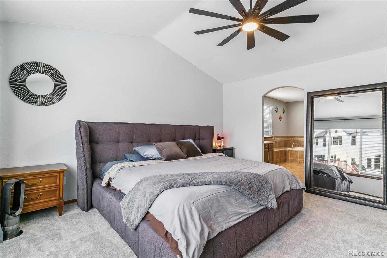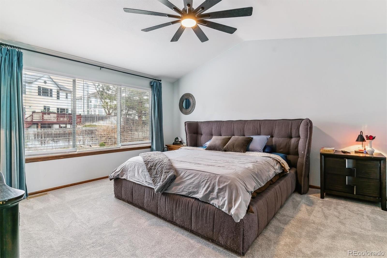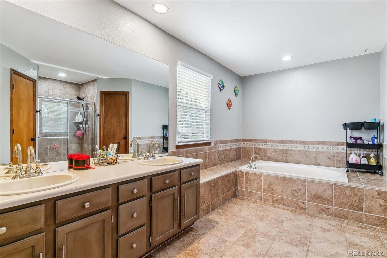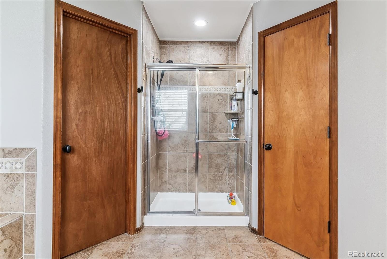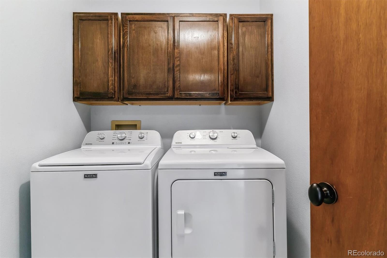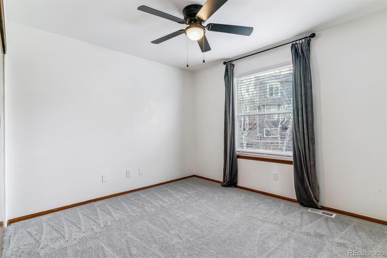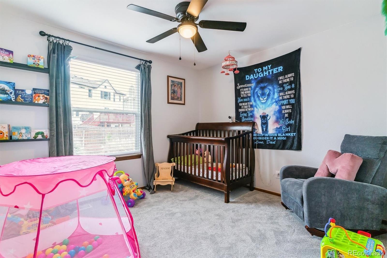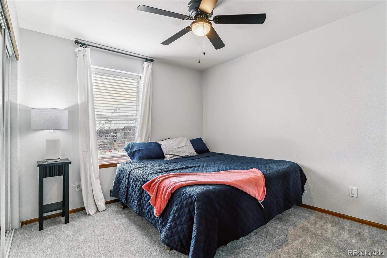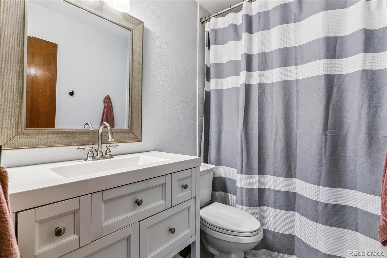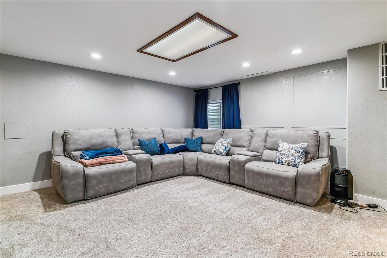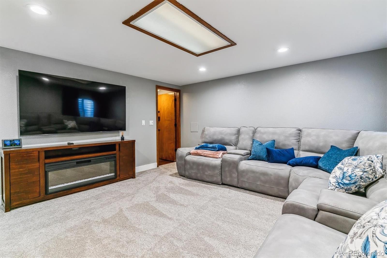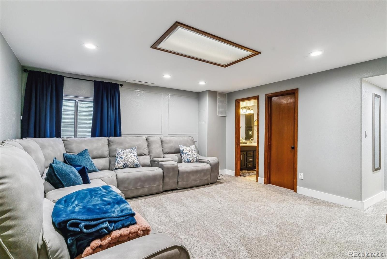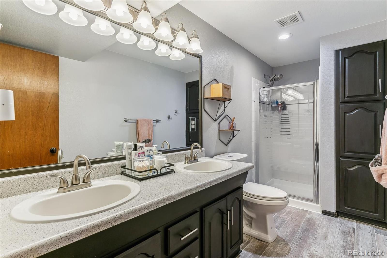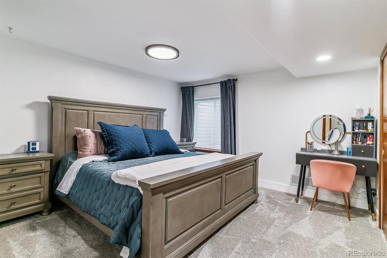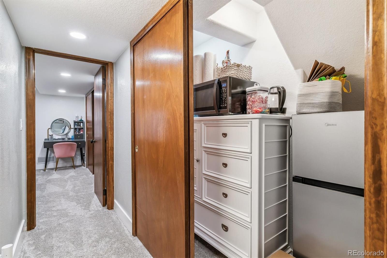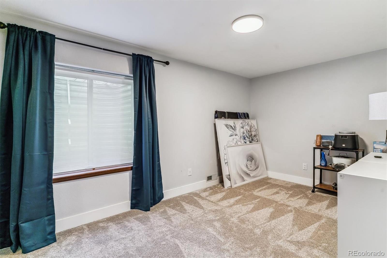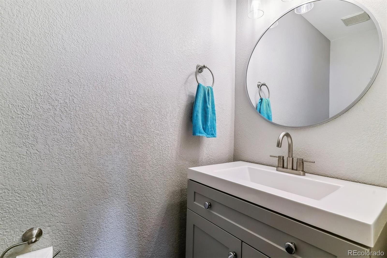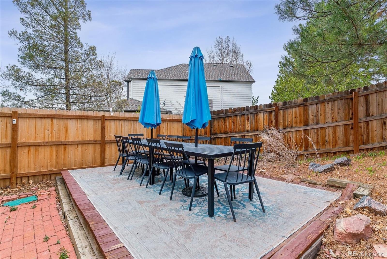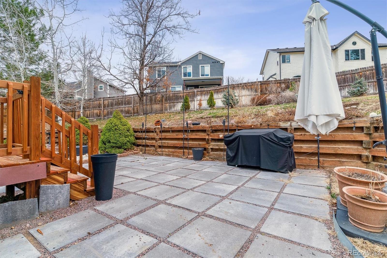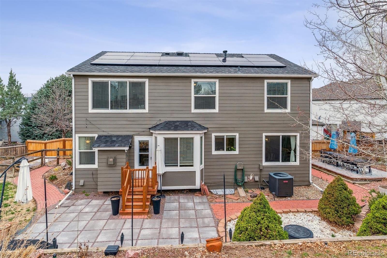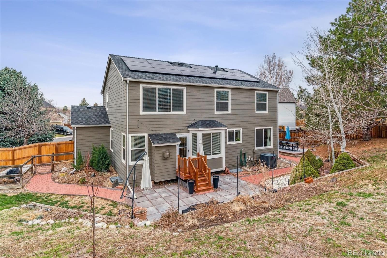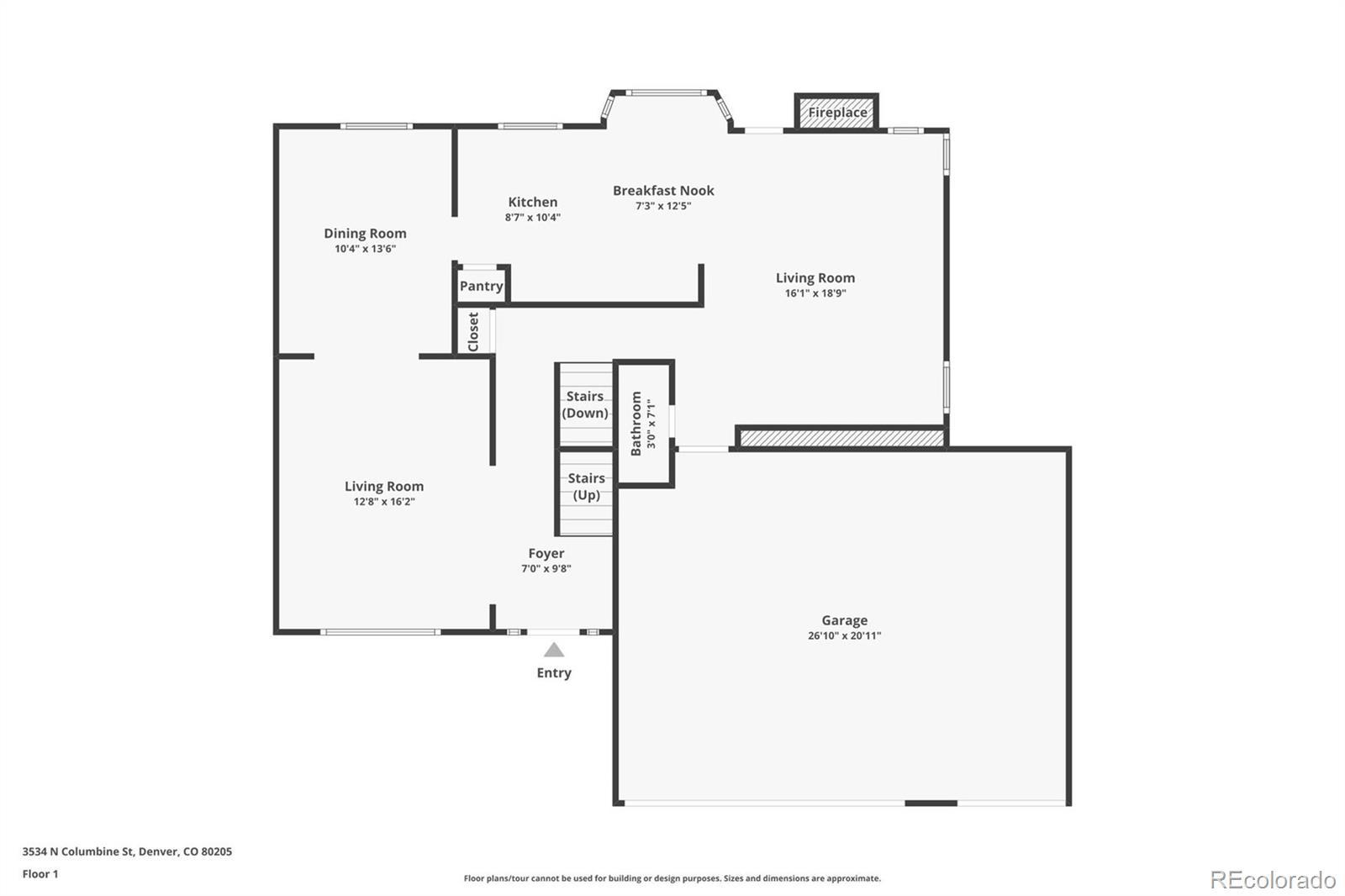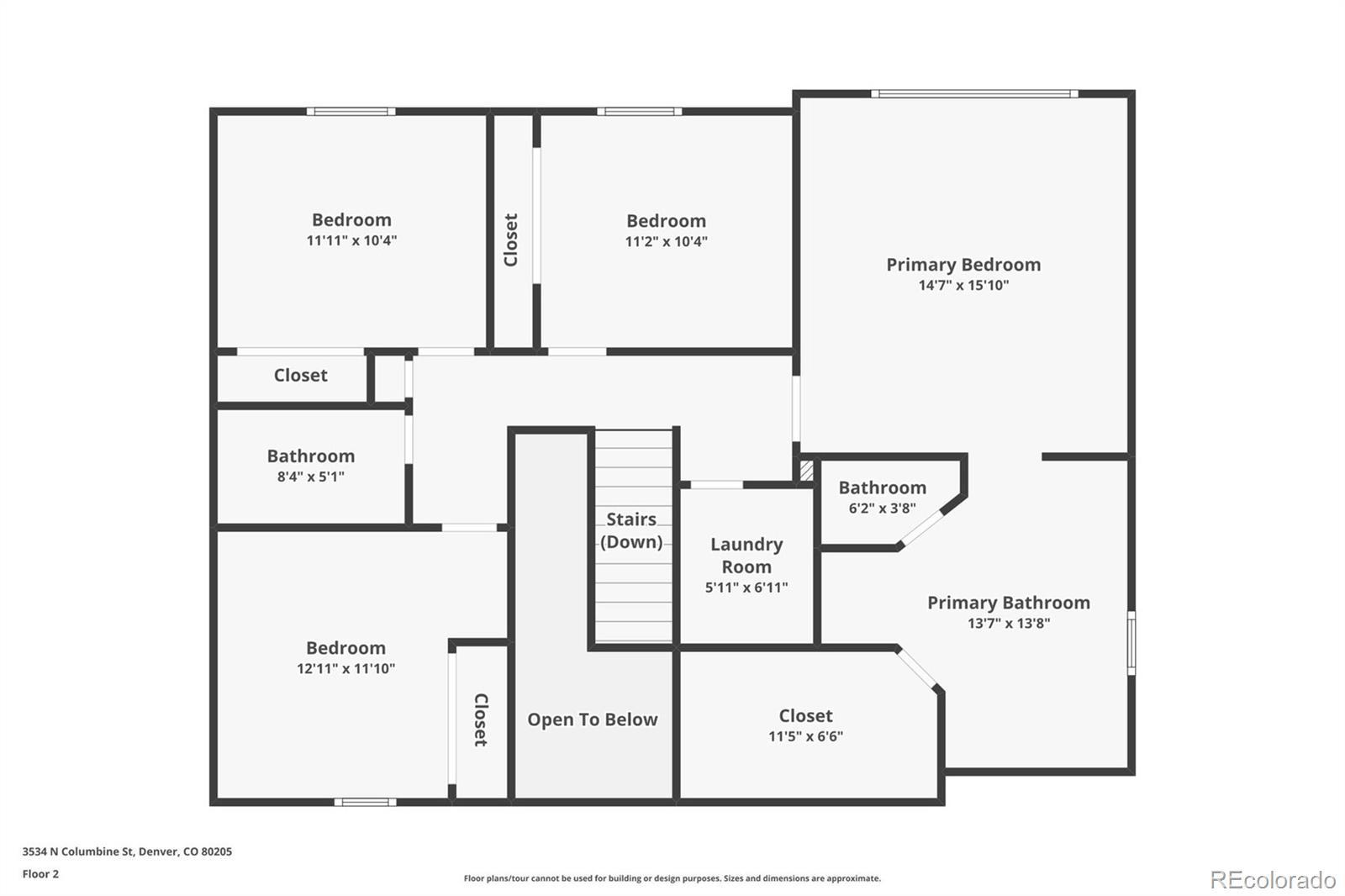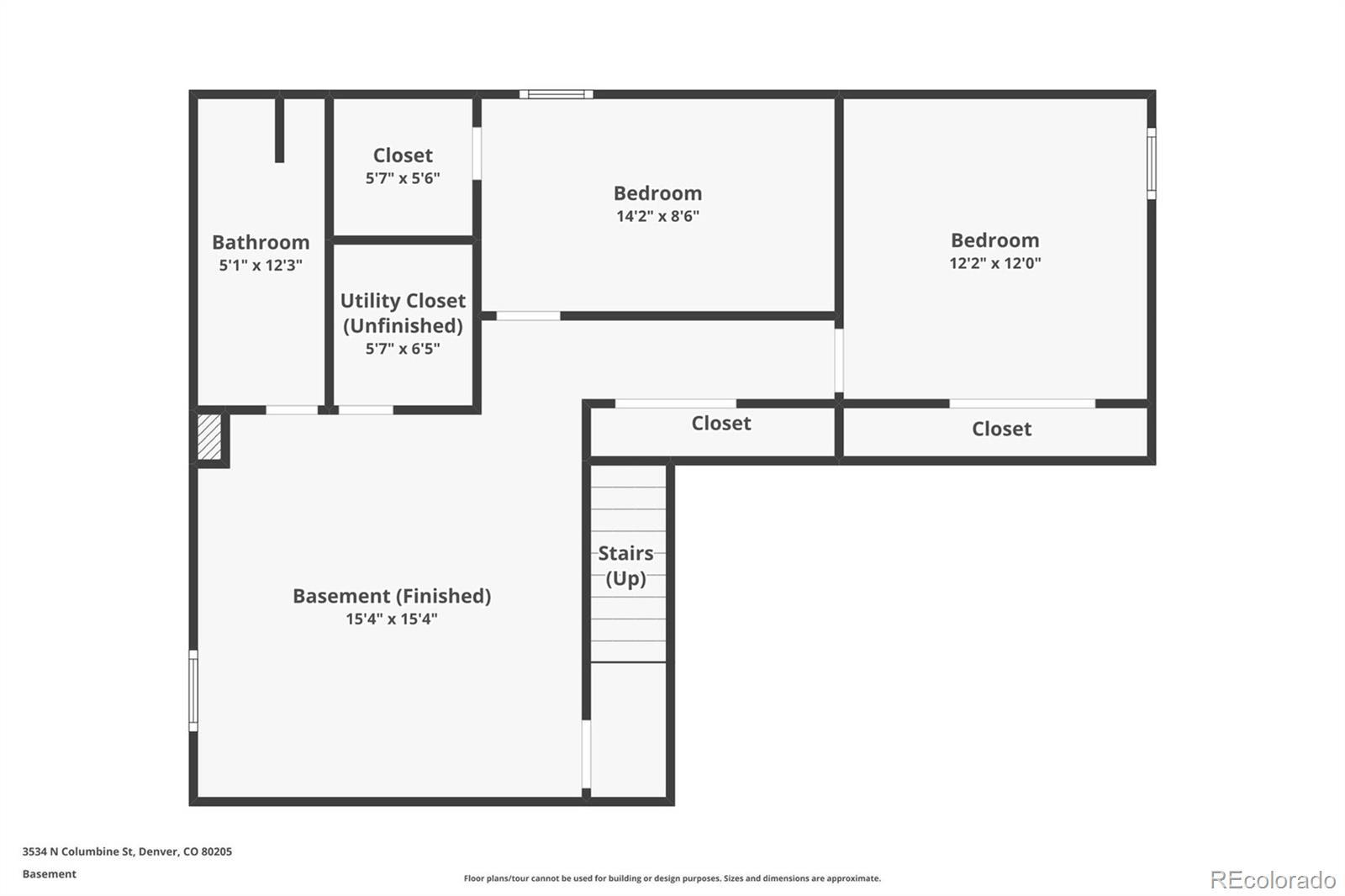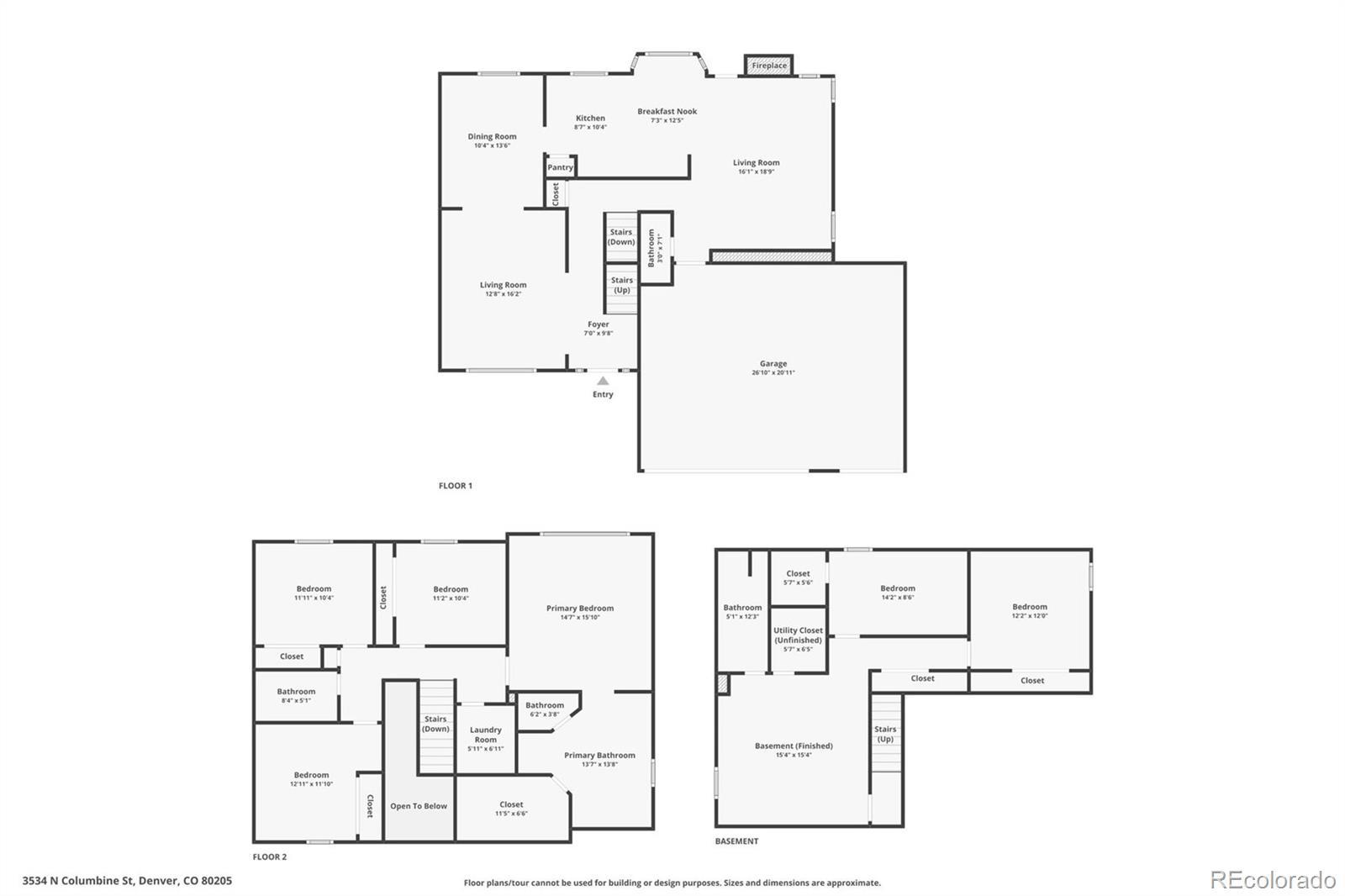Find us on...
Dashboard
- 6 Beds
- 4 Baths
- 3,047 Sqft
- .23 Acres
New Search X
5370 S Flanders Way
Tucked into a quiet cul-de-sac in Smoky Ridge, this 6-bedroom home checks all the boxes for space, updates, and layout. Inside, you’ll find an open and functional floorplan with multiple living areas, including a finished basement with two conforming bedrooms and a full bath—perfect for guests, office space, or a home gym. New features to note: New carpet upstairs and in the basement. New insulation and E-shield w/solar fan in the attic, new radon system, new water heater, new roof as of 2023, new solar as of 2022, newer flooring on the main level, new high efficiency furnace and a/c in 2020. The main level features a formal living and dining area, granite counters and stainless appliances, and a family room with a gas fireplace. Upstairs, the primary suite offers a vaulted ceiling, walk-in closet, and 5-piece bath. Three additional bedrooms share an updated full bath, and the laundry is conveniently located on the upper level. The backyard is one of the highlights—spacious, private, and well set up for entertaining with multiple seating areas and great light throughout the day. Easy access to Cherry Creek schools, parks, and shops nearby. This home has been well cared for and thoughtfully updated—ready for someone who wants move-in ready with room to grow.
Listing Office: Denver Property Team 
Essential Information
- MLS® #7539917
- Price$725,000
- Bedrooms6
- Bathrooms4.00
- Full Baths2
- Half Baths1
- Square Footage3,047
- Acres0.23
- Year Built1993
- TypeResidential
- Sub-TypeSingle Family Residence
- StyleTraditional
- StatusActive
Community Information
- Address5370 S Flanders Way
- SubdivisionSmoky Ridge
- CityCentennial
- CountyArapahoe
- StateCO
- Zip Code80015
Amenities
- Parking Spaces3
- # of Garages3
Utilities
Cable Available, Electricity Connected, Natural Gas Connected
Interior
- HeatingForced Air, Natural Gas
- CoolingCentral Air
- StoriesTwo
Interior Features
Breakfast Nook, Five Piece Bath, Granite Counters, High Ceilings, High Speed Internet, Kitchen Island, Pantry, Primary Suite, Vaulted Ceiling(s), Walk-In Closet(s)
Appliances
Dishwasher, Disposal, Microwave, Oven, Refrigerator
Exterior
- WindowsDouble Pane Windows
- RoofComposition
Exterior Features
Fire Pit, Garden, Lighting, Private Yard
Lot Description
Cul-De-Sac, Landscaped, Level, Many Trees, Master Planned, Sprinklers In Front, Sprinklers In Rear
School Information
- DistrictCherry Creek 5
- ElementaryPeakview
- MiddleThunder Ridge
- HighEaglecrest
Additional Information
- Date ListedApril 3rd, 2025
Listing Details
 Denver Property Team
Denver Property Team
Office Contact
alex@reframingrealestate.com,303-552-4804
 Terms and Conditions: The content relating to real estate for sale in this Web site comes in part from the Internet Data eXchange ("IDX") program of METROLIST, INC., DBA RECOLORADO® Real estate listings held by brokers other than RE/MAX Professionals are marked with the IDX Logo. This information is being provided for the consumers personal, non-commercial use and may not be used for any other purpose. All information subject to change and should be independently verified.
Terms and Conditions: The content relating to real estate for sale in this Web site comes in part from the Internet Data eXchange ("IDX") program of METROLIST, INC., DBA RECOLORADO® Real estate listings held by brokers other than RE/MAX Professionals are marked with the IDX Logo. This information is being provided for the consumers personal, non-commercial use and may not be used for any other purpose. All information subject to change and should be independently verified.
Copyright 2025 METROLIST, INC., DBA RECOLORADO® -- All Rights Reserved 6455 S. Yosemite St., Suite 500 Greenwood Village, CO 80111 USA
Listing information last updated on April 7th, 2025 at 12:34pm MDT.

