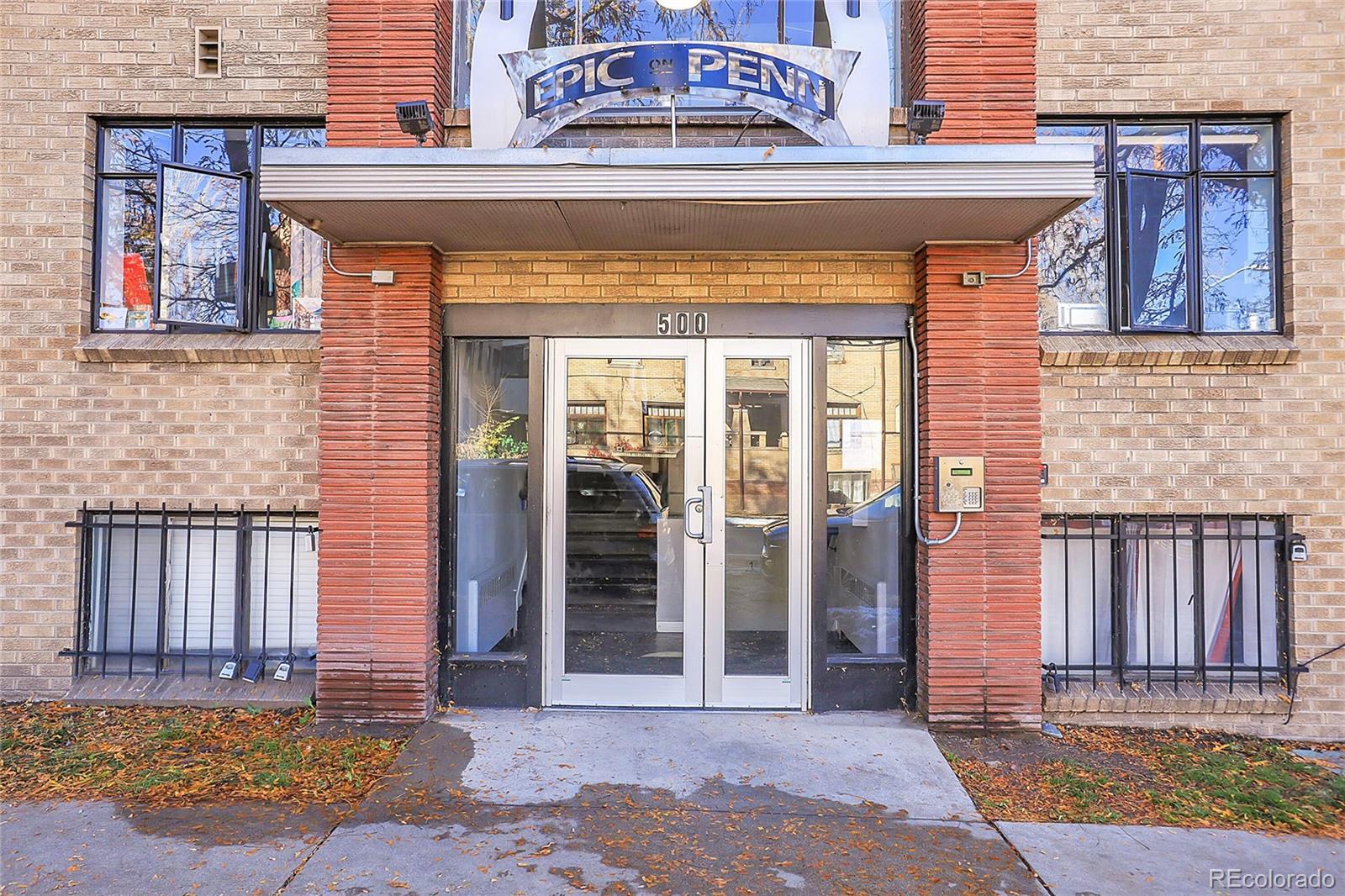Find us on...
Dashboard
- $275k Price
- 1 Bed
- 1 Bath
- 615 Sqft
New Search X
500 E 11th Avenue 402
**TOP FLOOR UNIT**PRIME LOCATION**PARKING INCLUDED** Welcome to the most charming condo in Cap Hill! This one bedroom, one bathroom condo is filled with large windows, natural light, hardwood flooring, and tons of character. An open floor plan allows for easy living, dining, and entertaining. The well equipped kitchen will far exceed your expectations for a condo with ample cabinetry storage, stainless steel appliances, and granite countertops. Head down the hall to the full bathroom and spacious bedroom. Huge bonus - this is a top floor condo, so no neighbors above! This unit comes with one reserved off street parking space located behind the building. The HOA dues include water, sewer, heat, and building maintenance, which will help keep your expenses and maintenance costs low. Don’t miss the building’s rooftop patio with dining / lounge space, grill station, and incredible views. Only four blocks to Whole Foods and just a short distance more to King Sooper and Trader Joes. Endless shops, restaurants, and bars will be at your fingertips. This is urban living at its finest! You will love this home!
Listing Office: Your Castle Realty LLC 
Essential Information
- MLS® #7537168
- Price$275,000
- Bedrooms1
- Bathrooms1.00
- Full Baths1
- Square Footage615
- Acres0.00
- Year Built1951
- TypeResidential
- Sub-TypeCondominium
- StyleUrban Contemporary
- StatusPending
Community Information
- Address500 E 11th Avenue 402
- SubdivisionCapitol Hill
- CityDenver
- CountyDenver
- StateCO
- Zip Code80203
Amenities
- AmenitiesLaundry
- Parking Spaces1
- ParkingAsphalt
- ViewCity
Utilities
Cable Available, Electricity Connected, Natural Gas Connected, Phone Connected
Interior
- HeatingRadiant
- CoolingAir Conditioning-Room
- StoriesOne
Interior Features
Ceiling Fan(s), Eat-in Kitchen, Granite Counters, Open Floorplan, Smoke Free
Appliances
Dishwasher, Disposal, Microwave, Oven, Range, Refrigerator
Exterior
- Lot DescriptionNear Public Transit
- WindowsSkylight(s), Window Coverings
- RoofUnknown
School Information
- DistrictDenver 1
- ElementaryDora Moore
- MiddleMorey
- HighEast
Additional Information
- Date ListedDecember 2nd, 2024
- ZoningG-MU-5
Listing Details
 Your Castle Realty LLC
Your Castle Realty LLC- Office Contacterincarlson@yourcastle.com
 Terms and Conditions: The content relating to real estate for sale in this Web site comes in part from the Internet Data eXchange ("IDX") program of METROLIST, INC., DBA RECOLORADO® Real estate listings held by brokers other than RE/MAX Professionals are marked with the IDX Logo. This information is being provided for the consumers personal, non-commercial use and may not be used for any other purpose. All information subject to change and should be independently verified.
Terms and Conditions: The content relating to real estate for sale in this Web site comes in part from the Internet Data eXchange ("IDX") program of METROLIST, INC., DBA RECOLORADO® Real estate listings held by brokers other than RE/MAX Professionals are marked with the IDX Logo. This information is being provided for the consumers personal, non-commercial use and may not be used for any other purpose. All information subject to change and should be independently verified.
Copyright 2025 METROLIST, INC., DBA RECOLORADO® -- All Rights Reserved 6455 S. Yosemite St., Suite 500 Greenwood Village, CO 80111 USA
Listing information last updated on April 8th, 2025 at 2:04pm MDT.
































