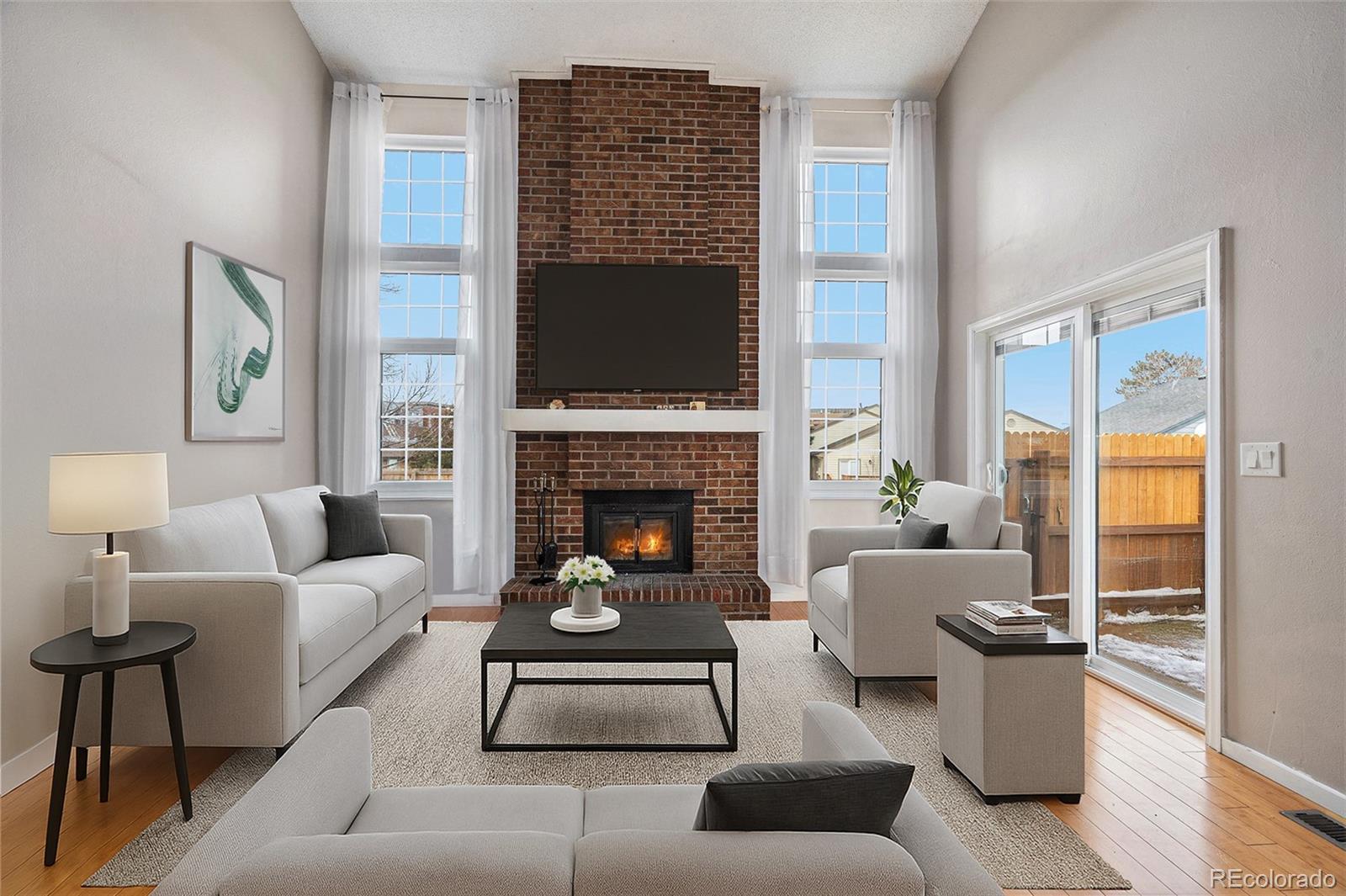Find us on...
Dashboard
- 3 Beds
- 3 Baths
- 1,714 Sqft
- .04 Acres
New Search X
14204 E Baltic Circle
Discover this spacious 2,700 sq. ft. townhome, filled with updates and ready for you to move in! Featuring 3 bedrooms + loft, 2.5 baths upstairs, plus a 4th non-conforming bedroom in the basement, this home has space for everyone. Save on energy bills with brand-new windows and sliding doors—a rare and valuable upgrade in this area! Other big-ticket improvements include a new sewer line (2022), <5-year-old HVAC system, newer roof, and radon mitigation system. The exterior has been freshly painted with siding replacements for a modern touch all taken care of by the HOA. The main-floor primary suite offers privacy with an en-suite bath—perfect for multi-gen living or roommates. The open living/dining area features high ceilings, bamboo wood floors, a cozy fireplace, and a private, fenced patio with low-maintenance landscaping. The bright kitchen is updated with fresh paint, modern fixtures, stylish cabinetry, a glass tile backsplash, and tile flooring. Upstairs, enjoy a versatile loft/den overlooking the living area, along with two spacious bedrooms, generous closets, fresh paint, and updated flooring. A shared bath with dual access creates a secondary suite option. The partially finished basement has a framed and drywalled 4th bedroom and additional living space—just waiting for your final touches. Located near I-225, Iliff Light Rail, Buckley Space Force, Anschutz Medical Center, shopping, and dining. A quick 13 min drive will take you to enjoy the trails and views of Cherry Creek Reservoir. This home is built for convenience and future growth. **This home qualifies for the Community Reinvestment Act, offering 1.75% of the loan amount as a credit toward closing costs/points. Contact the listing agent for details.**
Listing Office: JPAR Modern Real Estate 
Essential Information
- MLS® #7528386
- Price$430,000
- Bedrooms3
- Bathrooms3.00
- Full Baths1
- Half Baths1
- Square Footage1,714
- Acres0.04
- Year Built1980
- TypeResidential
- Sub-TypeTownhouse
- StatusActive
Community Information
- Address14204 E Baltic Circle
- SubdivisionWoodrim
- CityAurora
- CountyArapahoe
- StateCO
- Zip Code80014
Amenities
- Parking Spaces2
- # of Garages2
Interior
- HeatingForced Air
- CoolingCentral Air
- FireplaceYes
- # of Fireplaces1
- FireplacesFamily Room
- StoriesTwo
Interior Features
High Ceilings, In-Law Floor Plan, Primary Suite, Radon Mitigation System, Smart Thermostat, Vaulted Ceiling(s)
Appliances
Cooktop, Dishwasher, Disposal, Dryer, Microwave, Range, Refrigerator, Washer, Wine Cooler
Exterior
- Exterior FeaturesPrivate Yard
- WindowsDouble Pane Windows
- RoofArchitecural Shingle
- FoundationSlab
Lot Description
Corner Lot, Near Public Transit
School Information
- DistrictAdams-Arapahoe 28J
- ElementaryJewell
- MiddleAurora Hills
- HighGateway
Additional Information
- Date ListedJanuary 31st, 2025
Listing Details
 JPAR Modern Real Estate
JPAR Modern Real Estate
Office Contact
lidiyakoptev@gmail.com,303-506-1103
 Terms and Conditions: The content relating to real estate for sale in this Web site comes in part from the Internet Data eXchange ("IDX") program of METROLIST, INC., DBA RECOLORADO® Real estate listings held by brokers other than RE/MAX Professionals are marked with the IDX Logo. This information is being provided for the consumers personal, non-commercial use and may not be used for any other purpose. All information subject to change and should be independently verified.
Terms and Conditions: The content relating to real estate for sale in this Web site comes in part from the Internet Data eXchange ("IDX") program of METROLIST, INC., DBA RECOLORADO® Real estate listings held by brokers other than RE/MAX Professionals are marked with the IDX Logo. This information is being provided for the consumers personal, non-commercial use and may not be used for any other purpose. All information subject to change and should be independently verified.
Copyright 2025 METROLIST, INC., DBA RECOLORADO® -- All Rights Reserved 6455 S. Yosemite St., Suite 500 Greenwood Village, CO 80111 USA
Listing information last updated on April 22nd, 2025 at 11:19am MDT.





























