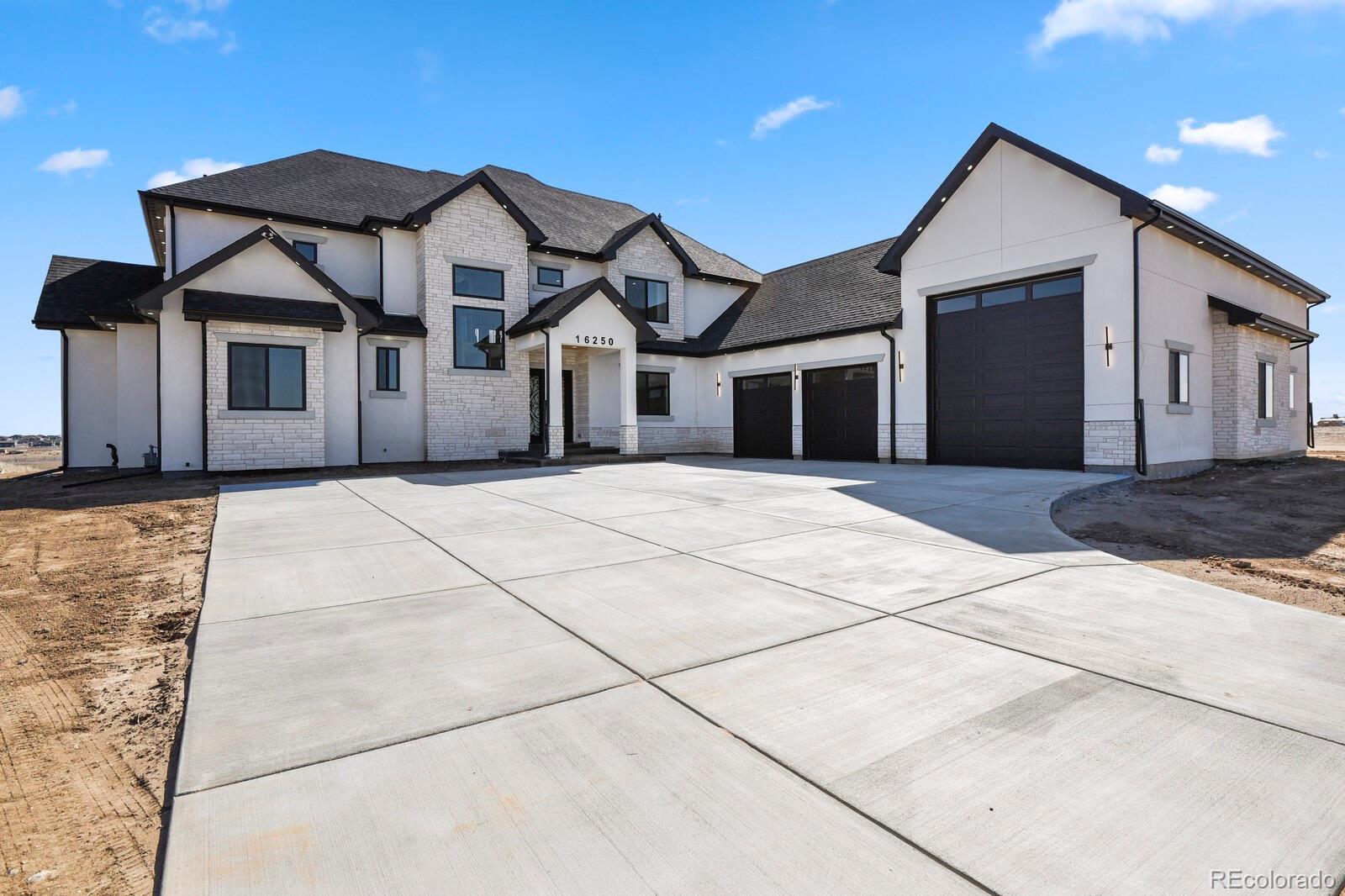Find us on...
Dashboard
- 4 Beds
- 6 Baths
- 5,865 Sqft
- 2.1 Acres
New Search X
16250 Kenosha Street
You will be welcomed with a stunning floor to ceiling fireplace that in centered in this dynamic home that offers flowing oak hardwood floors through the main floor and onto the secondary levels. High end appliances, a gas range/oven, and 5 inch crown molding make the kitchen truly magical. The home has the benefit of a main floor primary bedroom but provides 3 addition bedrooms, each with their own full bathroom, on the second level. The basement will be a blast to entertain in with a theater room, wet bar, and wine cellar. Modern comfort is provided through the central vacuum system, Anderson windows, built-in surround sound, solid MDF, 3 panel doors throughout, and a fire suppressant system. Enjoy wonderful summer evenings with the West facing covered patio the features a tongue and grove covered ceiling. Quality new construction contemporary home with too many upgrades and features to mention. This is truly a spectacular home with so much to offer all nestled in the back of the neighborhood on a 2 Acres Premier Homesite!
Listing Office: HomeSmart Realty 
Essential Information
- MLS® #7527214
- Price$1,579,900
- Bedrooms4
- Bathrooms6.00
- Full Baths4
- Half Baths1
- Square Footage5,865
- Acres2.10
- Year Built2025
- TypeResidential
- Sub-TypeSingle Family Residence
- StatusActive
Community Information
- Address16250 Kenosha Street
- SubdivisionCountry Club Ranchettes
- CityBrighton
- CountyAdams
- StateCO
- Zip Code80603
Amenities
- Parking Spaces6
- # of Garages4
- ViewValley
Utilities
Electricity Connected, Natural Gas Connected
Interior
- HeatingForced Air, Natural Gas
- CoolingCentral Air
- FireplaceYes
- # of Fireplaces3
- StoriesTwo
Interior Features
Breakfast Nook, Ceiling Fan(s), Central Vacuum, Entrance Foyer, Five Piece Bath, High Ceilings, Kitchen Island, Pantry, Primary Suite, Quartz Counters, Solid Surface Counters, Sound System, Utility Sink, Vaulted Ceiling(s), Walk-In Closet(s), Wet Bar
Appliances
Bar Fridge, Convection Oven, Cooktop, Dishwasher, Disposal, Double Oven, Gas Water Heater, Microwave, Oven, Range Hood, Refrigerator, Wine Cooler
Fireplaces
Bedroom, Electric, Great Room
Exterior
- Exterior FeaturesLighting, Private Yard
- Lot DescriptionCul-De-Sac
- WindowsDouble Pane Windows
- RoofComposition
- FoundationConcrete Perimeter
School Information
- DistrictSchool District 27-J
- ElementaryPadilla
- MiddleOverland Trail
- HighBrighton
Additional Information
- Date ListedMarch 8th, 2025
Listing Details
 HomeSmart Realty
HomeSmart Realty
Office Contact
goebel66@gmail.com,303-359-4494
 Terms and Conditions: The content relating to real estate for sale in this Web site comes in part from the Internet Data eXchange ("IDX") program of METROLIST, INC., DBA RECOLORADO® Real estate listings held by brokers other than RE/MAX Professionals are marked with the IDX Logo. This information is being provided for the consumers personal, non-commercial use and may not be used for any other purpose. All information subject to change and should be independently verified.
Terms and Conditions: The content relating to real estate for sale in this Web site comes in part from the Internet Data eXchange ("IDX") program of METROLIST, INC., DBA RECOLORADO® Real estate listings held by brokers other than RE/MAX Professionals are marked with the IDX Logo. This information is being provided for the consumers personal, non-commercial use and may not be used for any other purpose. All information subject to change and should be independently verified.
Copyright 2025 METROLIST, INC., DBA RECOLORADO® -- All Rights Reserved 6455 S. Yosemite St., Suite 500 Greenwood Village, CO 80111 USA
Listing information last updated on April 4th, 2025 at 1:19pm MDT.



















































