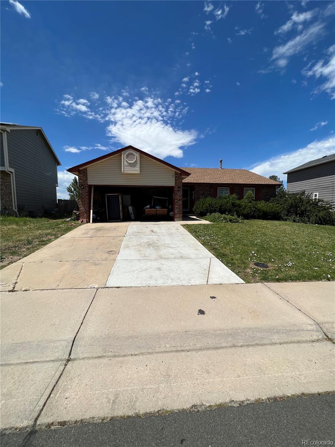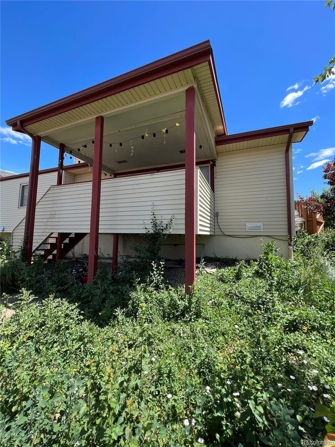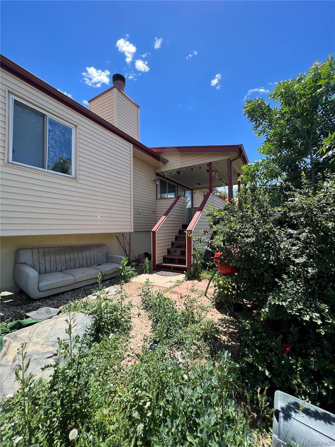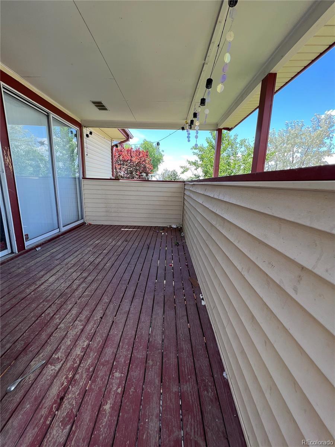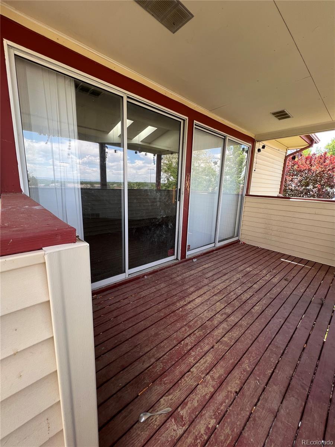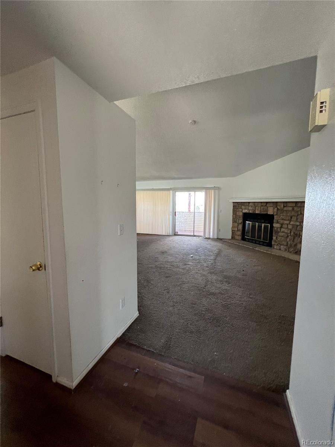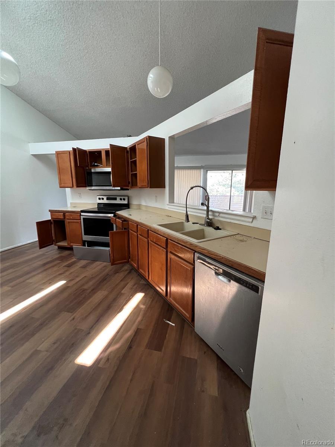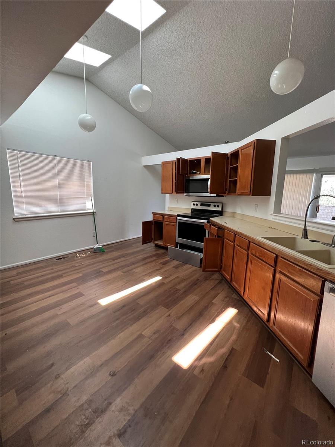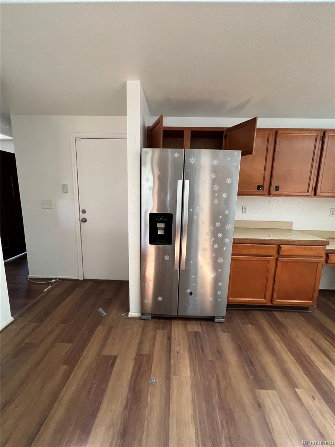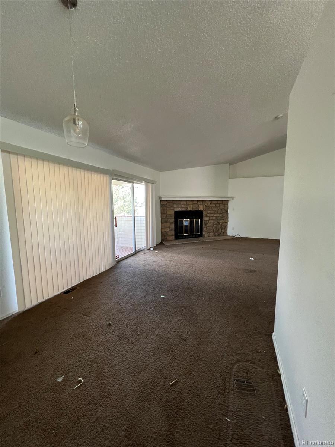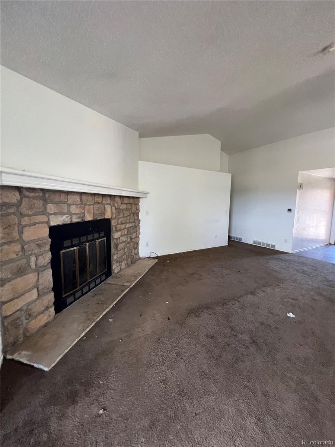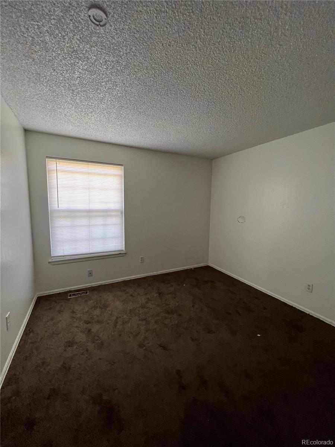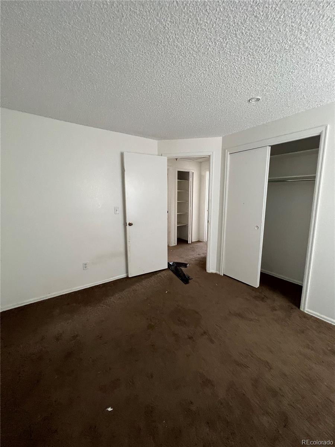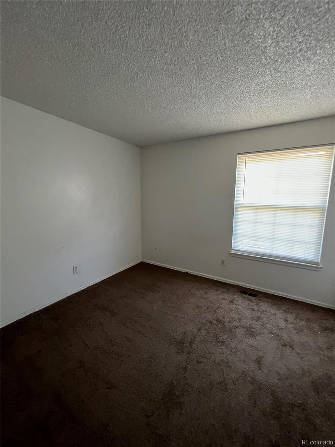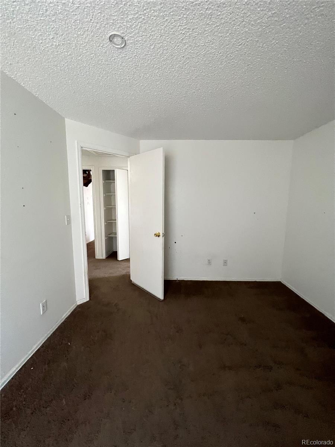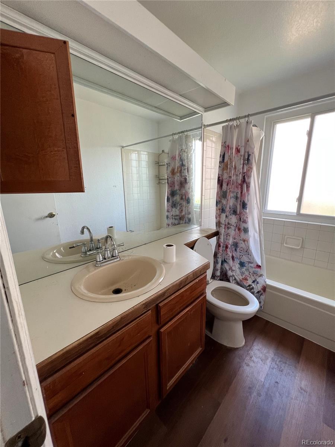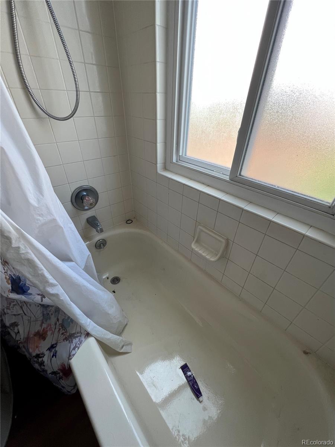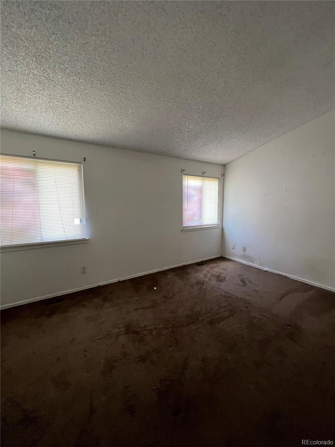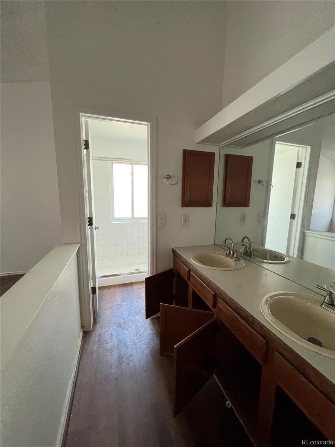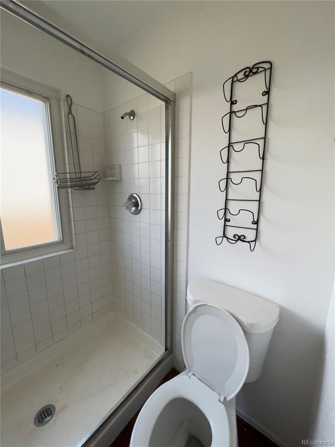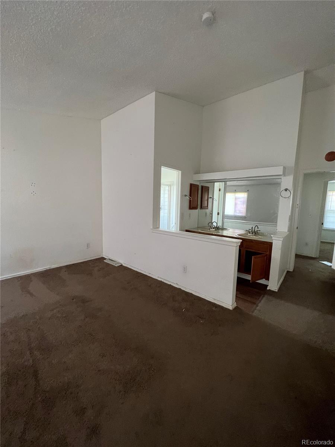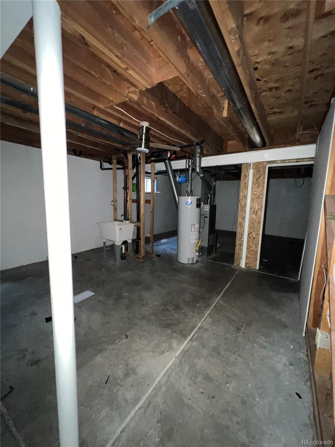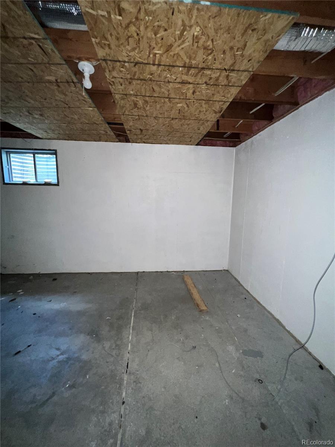Find us on...
Dashboard
- 3 Beds
- 2 Baths
- 1,512 Sqft
- .15 Acres
New Search X
2125 S Telluride Court
Welcome to this expansive ranch-style home featuring vaulted ceilings and an open floor plan, making it perfect for gatherings and everyday living. The spacious living room, complete with a gas fireplace, flows seamlessly into the dining room and kitchen. The kitchen is equipped with ample cabinets and counter space, room for a kitchen table, and includes all appliances. Enhanced by two skylights, the kitchen is bathed in natural light, creating a bright and welcoming atmosphere. All three bedrooms are conveniently located on the main floor. The master bedroom is generously sized and... more »
Listing Office: A+ LIFE'S AGENCY 
Essential Information
- MLS® #7491651
- Price$480,900
- Bedrooms3
- Bathrooms2.00
- Full Baths1
- Square Footage1,512
- Acres0.15
- Year Built1986
- TypeResidential
- Sub-TypeSingle Family Residence
- StatusActive
Community Information
- Address2125 S Telluride Court
- SubdivisionDOVER
- CityAurora
- CountyArapahoe
- StateCO
- Zip Code80013
Amenities
- Parking Spaces2
- # of Garages2
Interior
- HeatingForced Air, Natural Gas
- CoolingCentral Air
- StoriesOne
Interior Features
Eat-in Kitchen, Laminate Counters, Open Floorplan, Radon Mitigation System, Vaulted Ceiling(s), Walk-In Closet(s)
Appliances
Dishwasher, Disposal, Oven, Refrigerator
Exterior
- Exterior FeaturesPrivate Yard
- RoofComposition
School Information
- DistrictAdams-Arapahoe 28J
- ElementaryVassar
- MiddleMrachek
- HighRangeview
Additional Information
- Date ListedJune 24th, 2024
Listing Details
 A+ LIFE'S AGENCY
A+ LIFE'S AGENCY- Office Contactboklein@comcast.net
 Terms and Conditions: The content relating to real estate for sale in this Web site comes in part from the Internet Data eXchange ("IDX") program of METROLIST, INC., DBA RECOLORADO® Real estate listings held by brokers other than RE/MAX Professionals are marked with the IDX Logo. This information is being provided for the consumers personal, non-commercial use and may not be used for any other purpose. All information subject to change and should be independently verified.
Terms and Conditions: The content relating to real estate for sale in this Web site comes in part from the Internet Data eXchange ("IDX") program of METROLIST, INC., DBA RECOLORADO® Real estate listings held by brokers other than RE/MAX Professionals are marked with the IDX Logo. This information is being provided for the consumers personal, non-commercial use and may not be used for any other purpose. All information subject to change and should be independently verified.
Copyright 2025 METROLIST, INC., DBA RECOLORADO® -- All Rights Reserved 6455 S. Yosemite St., Suite 500 Greenwood Village, CO 80111 USA
Listing information last updated on April 4th, 2025 at 12:18am MDT.

