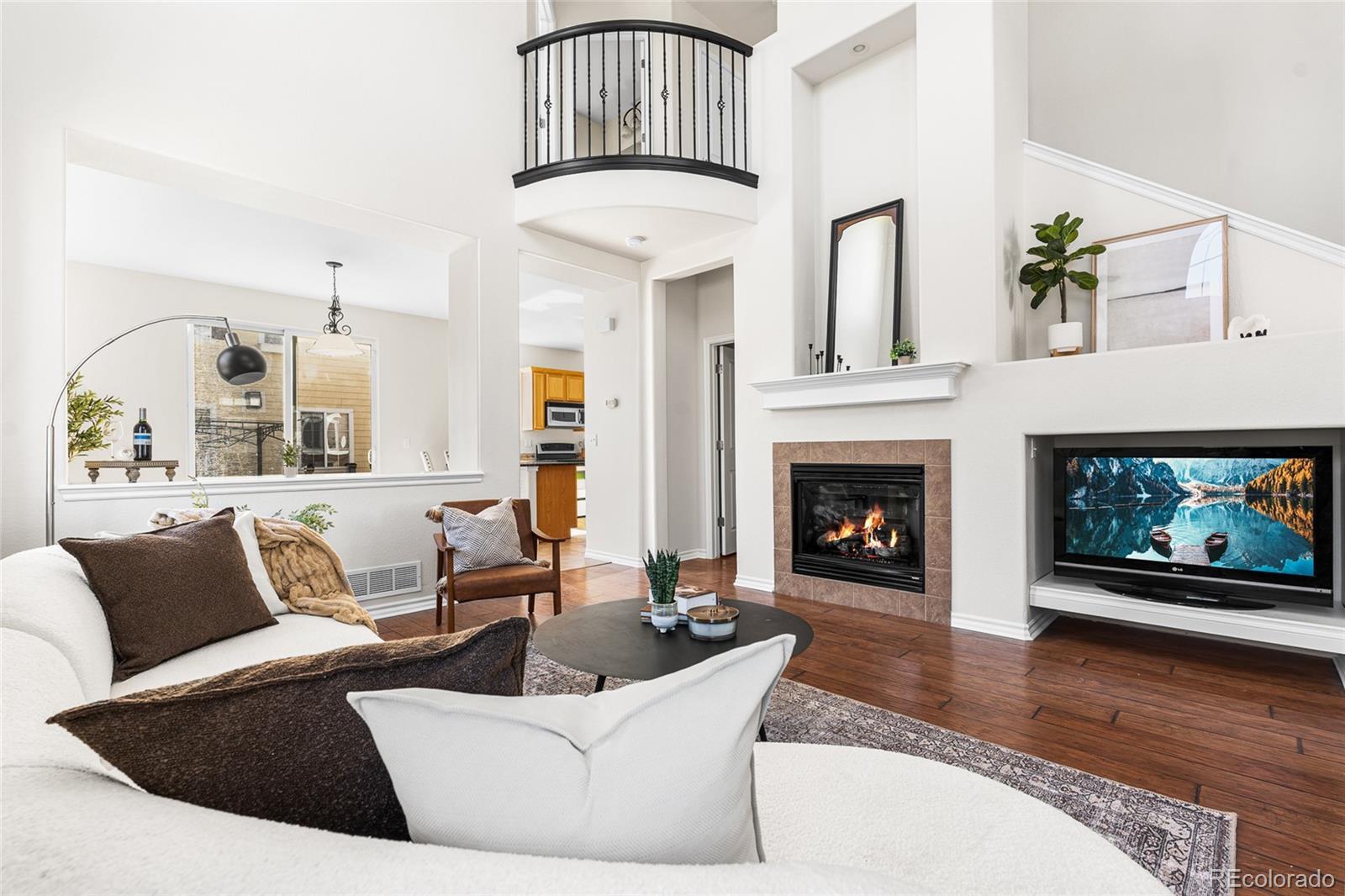Find us on...
Dashboard
- 3 Beds
- 3 Baths
- 1,804 Sqft
- .09 Acres
New Search X
10565 Wildhurst Circle
Welcome to 10565 Wildhurst Cir, a charming Corner-Lot Home with Spacious Layout & Modern Updates! This beautifully updated 3-bedroom, 2-bathroom home, perfectly situated on a desirable corner lot in the desirable Firelight neighborhood of Highlands Ranch. Step inside to discover fresh new paint and plush new carpet, and abundant natural light, creating a warm and inviting atmosphere throughout. The heart of the home is the large kitchen, offering ample cabinet & counter space plus updated appliances and a large pantry, perfect for cooking and entertaining. The living room features a cozy gas fireplace, high ceilings, and abundant natural light, making it a wonderful space to relax. Retreat to the primary suite, complete with a 5-piece ensuite bath and a walk-in closet for ultimate comfort. Off the kitchen, work from home with ease, with the built in office nook. The unfinished basement offers endless possibilities for storage, a home gym, or future expansion. The easy maintenance yard will leave you with plenty of time to discover all that Firelight has to offer, including walking trails and several parks. As a resident of Highlands Ranch, you also have access to the Highlands Ranch centers and amenities. This is the one! Come and tour before it's gone. Open House on Sunday 3/16, from 12-2 pm.
Listing Office: High Line Real Estate Ltd 
Essential Information
- MLS® #7473554
- Price$650,000
- Bedrooms3
- Bathrooms3.00
- Full Baths2
- Half Baths1
- Square Footage1,804
- Acres0.09
- Year Built2006
- TypeResidential
- Sub-TypeSingle Family Residence
- StyleTraditional
- StatusPending
Community Information
- Address10565 Wildhurst Circle
- SubdivisionFirelight
- CityHighlands Ranch
- CountyDouglas
- StateCO
- Zip Code80126
Amenities
- AmenitiesPark, Trail(s)
- Parking Spaces2
- # of Garages2
Utilities
Cable Available, Electricity Connected, Internet Access (Wired), Natural Gas Connected, Phone Available
Interior
- HeatingForced Air
- CoolingCentral Air
- FireplaceYes
- # of Fireplaces1
- FireplacesLiving Room
- StoriesTwo
Interior Features
Ceiling Fan(s), Eat-in Kitchen, Five Piece Bath, Granite Counters, High Ceilings, Kitchen Island, Pantry, Primary Suite, Smoke Free, Vaulted Ceiling(s), Walk-In Closet(s)
Appliances
Dishwasher, Dryer, Gas Water Heater, Oven, Refrigerator, Washer
Exterior
- Exterior FeaturesFire Pit, Private Yard
- Lot DescriptionCorner Lot, Landscaped
- RoofComposition
- FoundationBlock
School Information
- DistrictDouglas RE-1
- ElementaryHeritage
- MiddleMountain Ridge
- HighMountain Vista
Additional Information
- Date ListedMarch 12th, 2025
- ZoningPDU
Listing Details
 High Line Real Estate Ltd
High Line Real Estate Ltd
Office Contact
monica.arnett@highlinere.com,480-323-9652
 Terms and Conditions: The content relating to real estate for sale in this Web site comes in part from the Internet Data eXchange ("IDX") program of METROLIST, INC., DBA RECOLORADO® Real estate listings held by brokers other than RE/MAX Professionals are marked with the IDX Logo. This information is being provided for the consumers personal, non-commercial use and may not be used for any other purpose. All information subject to change and should be independently verified.
Terms and Conditions: The content relating to real estate for sale in this Web site comes in part from the Internet Data eXchange ("IDX") program of METROLIST, INC., DBA RECOLORADO® Real estate listings held by brokers other than RE/MAX Professionals are marked with the IDX Logo. This information is being provided for the consumers personal, non-commercial use and may not be used for any other purpose. All information subject to change and should be independently verified.
Copyright 2025 METROLIST, INC., DBA RECOLORADO® -- All Rights Reserved 6455 S. Yosemite St., Suite 500 Greenwood Village, CO 80111 USA
Listing information last updated on March 31st, 2025 at 10:03am MDT.











































