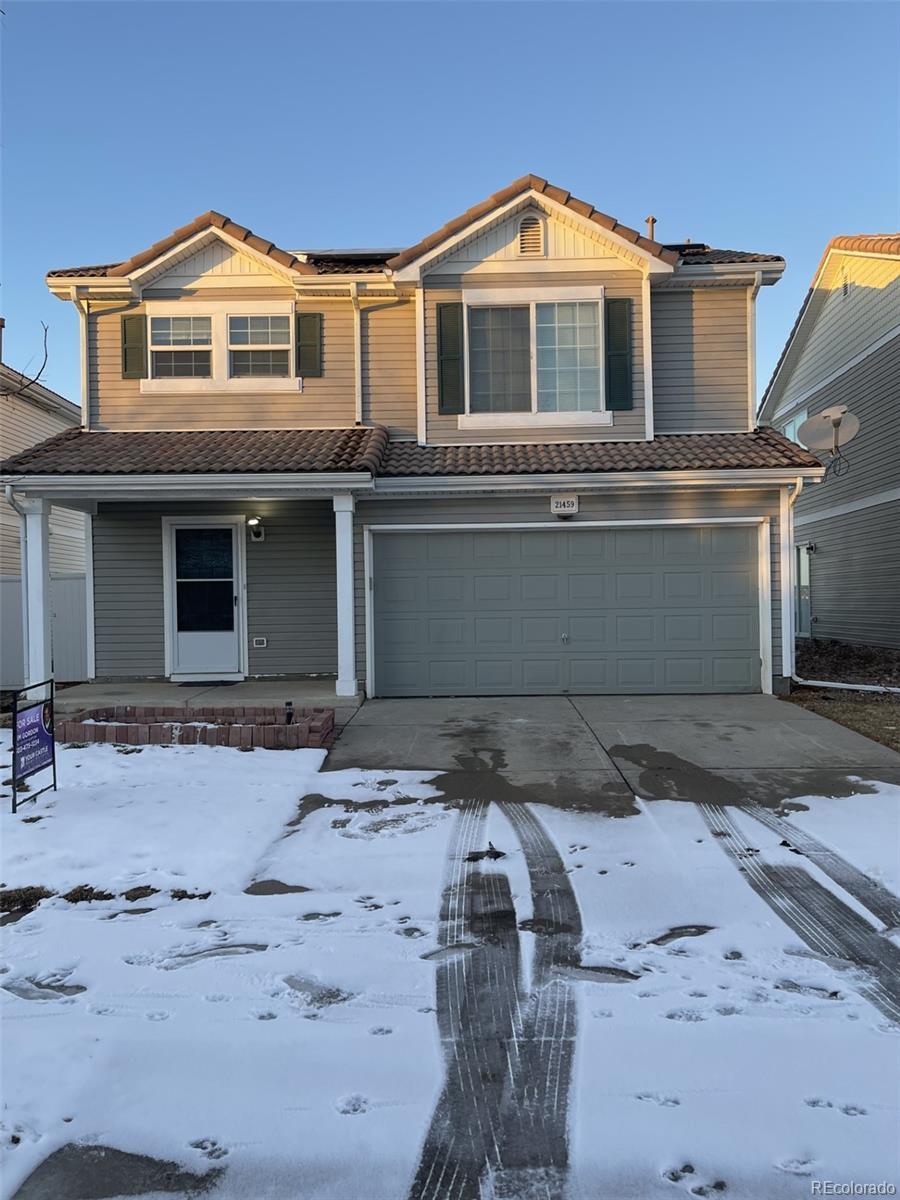Find us on...
Dashboard
- 3 Beds
- 3 Baths
- 1,508 Sqft
- .07 Acres
New Search X
21459 Randolph Place
Price slashed $5K on 2/16/2025 This home qualifies for the community reinvestment act providing 1% of the loan amount as a credit towards buyer’s closing costs, prepaid and discount points. Basically FREE MONEY !! CONTACT LISTING AGENT for more details *** PROPERTY BACKS TO A VAST TRANQUIL OPEN SPACE. ** LARGE CONTEMPORARY 0PEN 1508 square ft. HOME w/ 3 GOOD SIZED BEDROOMS & 3 BATHROOMS. ** CHEERFUL AMBIANCE w/ LOTS of NATURAL LIGHT. ** CONVENIENT 2ND FLOOR LAUNDRY SPACE. ** SPACIOUS LOFT is PERFECT as a FAMILY AREA, STUDY or OFFICE. ** GORMET KITCHEN w/ TILE FLOORS, LOTS of CABINETS and AMPLE COUNTERTOPS ** PLANKED FLOORS and NEWER NEUTRAL CARPETING. ** REASONABLY PRICED and MOVE-IN READY. **** The buyer will need to assume the reasonable existing SolarCity solar panel/system lease. (Call listing agent for all details). Also, there is a small .5% GREEN VALLEY RANCH HOA transfer fee, which is to be paid by the buyer. Example: $465K X .5% = $2325 transfer fee. (Again, call listing agent for details). THERE IS NO MONTHLY HOA FEE. *** Should you check out this GREAT PROPERTY ? Come on … that’s a simple NO BRAINER !
Listing Office: Your Castle Real Estate Inc 
Essential Information
- MLS® #7461081
- Price$454,888
- Bedrooms3
- Bathrooms3.00
- Full Baths2
- Half Baths1
- Square Footage1,508
- Acres0.07
- Year Built2004
- TypeResidential
- Sub-TypeSingle Family Residence
- StyleContemporary, Traditional
- StatusActive
Community Information
- Address21459 Randolph Place
- SubdivisionGreen Valley Ranch
- CityDenver
- CountyDenver
- StateCO
- Zip Code80249
Amenities
- AmenitiesPark
- Parking Spaces2
- ParkingConcrete
- # of Garages2
Utilities
Cable Available, Electricity Connected, Natural Gas Connected, Phone Connected
Interior
- HeatingForced Air, Natural Gas
- CoolingNone
- StoriesTwo
Interior Features
Breakfast Nook, Eat-in Kitchen, Laminate Counters, Pantry, Primary Suite, Walk-In Closet(s)
Appliances
Dishwasher, Microwave, Oven, Range, Refrigerator
Exterior
- Exterior FeaturesPrivate Yard
- Lot DescriptionLevel
- RoofConcrete
- FoundationSlab
Windows
Double Pane Windows, Window Coverings
School Information
- DistrictDenver 1
- ElementaryWaller
- MiddleDr. Martin Luther King
- HighMontbello
Additional Information
- Date ListedJanuary 17th, 2025
- ZoningC-MU-20
Listing Details
 Your Castle Real Estate Inc
Your Castle Real Estate Inc
Office Contact
JimGordonNow@yahoo.com,303-475-1234
 Terms and Conditions: The content relating to real estate for sale in this Web site comes in part from the Internet Data eXchange ("IDX") program of METROLIST, INC., DBA RECOLORADO® Real estate listings held by brokers other than RE/MAX Professionals are marked with the IDX Logo. This information is being provided for the consumers personal, non-commercial use and may not be used for any other purpose. All information subject to change and should be independently verified.
Terms and Conditions: The content relating to real estate for sale in this Web site comes in part from the Internet Data eXchange ("IDX") program of METROLIST, INC., DBA RECOLORADO® Real estate listings held by brokers other than RE/MAX Professionals are marked with the IDX Logo. This information is being provided for the consumers personal, non-commercial use and may not be used for any other purpose. All information subject to change and should be independently verified.
Copyright 2025 METROLIST, INC., DBA RECOLORADO® -- All Rights Reserved 6455 S. Yosemite St., Suite 500 Greenwood Village, CO 80111 USA
Listing information last updated on April 3rd, 2025 at 6:49pm MDT.


















