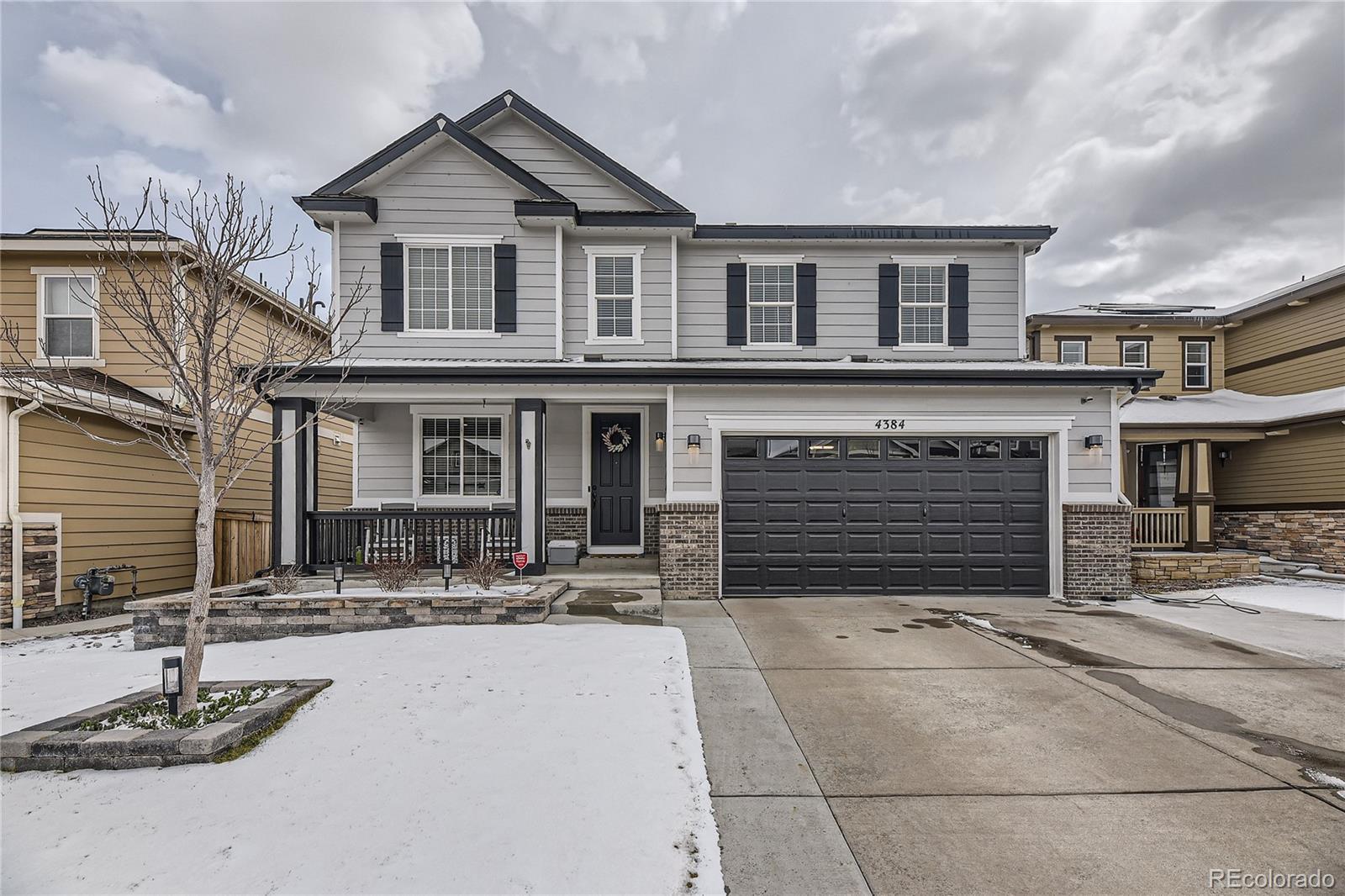Find us on...
Dashboard
- 4 Beds
- 3 Baths
- 2,793 Sqft
- .13 Acres
New Search X
4384 S Johnson Court
Absolutely stunning home in the 80123 zip code! There is not another one like it. This one blends the best of both worlds in updates and space with a modern, open floorplan. Custom features from top to bottom! An entertainers dream! 4 bedrooms plus a large loft and the laundry are all upstairs! Main level study with custom built cabinets and shelves! Highly functional kitchen with a massive island, 42" cabinets, stainless steel appliances and granite countertops! The recently added covered deck is the perfect place to relax any time of year with gas heaters, power for TV and outdoor audio! Low maintenance yard with a fire pit, artificial turf, custom landscaping, hardwired landscape lighting and a putting green! The exterior has a fresh coat of paint, a new roof and Gemstone lighting on the front and sides of the home on both levels! This home is truly turnkey and one of the nicest homes available! Act fast!
Listing Office: RE/MAX Professionals 
Essential Information
- MLS® #7451731
- Price$949,900
- Bedrooms4
- Bathrooms3.00
- Full Baths2
- Half Baths1
- Square Footage2,793
- Acres0.13
- Year Built2017
- TypeResidential
- Sub-TypeSingle Family Residence
- StyleTraditional
- StatusPending
Community Information
- Address4384 S Johnson Court
- SubdivisionQuincy Lake
- CityLittleton
- CountyJefferson
- StateCO
- Zip Code80123
Amenities
- AmenitiesPlayground
- Parking Spaces2
- Parking220 Volts, Concrete
- # of Garages2
- ViewMountain(s)
Utilities
Cable Available, Electricity Connected, Natural Gas Connected
Interior
- HeatingForced Air, Natural Gas
- CoolingCentral Air
- FireplaceYes
- # of Fireplaces1
- FireplacesFamily Room
- StoriesTwo
Interior Features
Built-in Features, Ceiling Fan(s), Eat-in Kitchen, Five Piece Bath, Granite Counters, Kitchen Island, Open Floorplan, Pantry, Primary Suite, Smart Lights, Smoke Free, Utility Sink, Walk-In Closet(s)
Appliances
Cooktop, Dishwasher, Disposal, Double Oven, Gas Water Heater, Microwave, Refrigerator, Self Cleaning Oven
Exterior
- RoofComposition
Exterior Features
Fire Pit, Gas Valve, Lighting
Lot Description
Irrigated, Landscaped, Level, Near Public Transit
Windows
Window Coverings, Window Treatments
School Information
- DistrictJefferson County R-1
- ElementaryBlue Heron
- MiddleCarmody
- HighBear Creek
Additional Information
- Date ListedMarch 20th, 2025
Listing Details
 RE/MAX Professionals
RE/MAX Professionals
Office Contact
jrunyon@rmprohomes.com,303-932-3301
 Terms and Conditions: The content relating to real estate for sale in this Web site comes in part from the Internet Data eXchange ("IDX") program of METROLIST, INC., DBA RECOLORADO® Real estate listings held by brokers other than RE/MAX Professionals are marked with the IDX Logo. This information is being provided for the consumers personal, non-commercial use and may not be used for any other purpose. All information subject to change and should be independently verified.
Terms and Conditions: The content relating to real estate for sale in this Web site comes in part from the Internet Data eXchange ("IDX") program of METROLIST, INC., DBA RECOLORADO® Real estate listings held by brokers other than RE/MAX Professionals are marked with the IDX Logo. This information is being provided for the consumers personal, non-commercial use and may not be used for any other purpose. All information subject to change and should be independently verified.
Copyright 2025 METROLIST, INC., DBA RECOLORADO® -- All Rights Reserved 6455 S. Yosemite St., Suite 500 Greenwood Village, CO 80111 USA
Listing information last updated on April 18th, 2025 at 3:18am MDT.





























