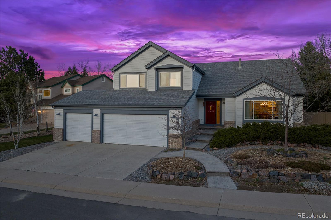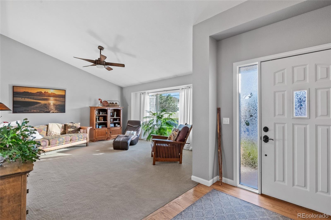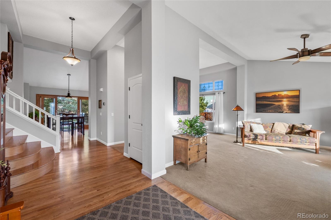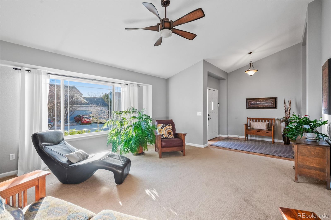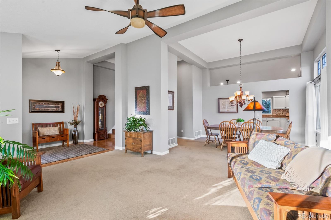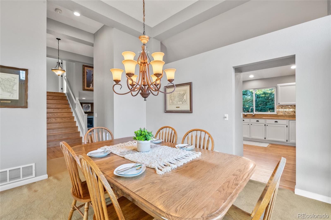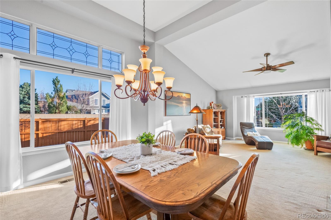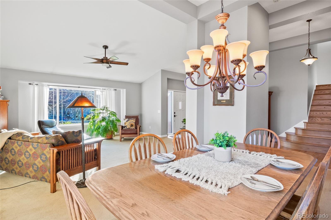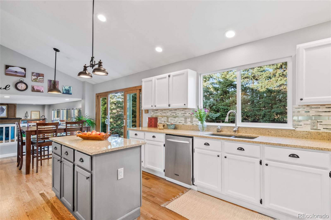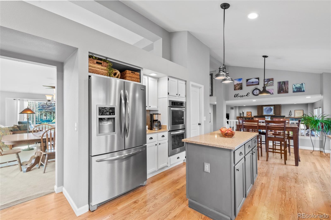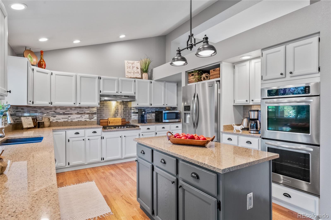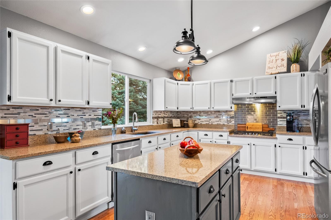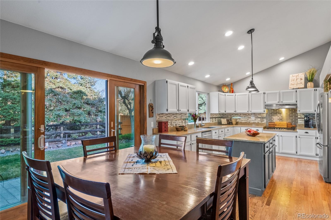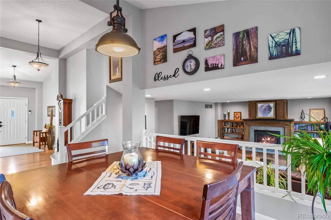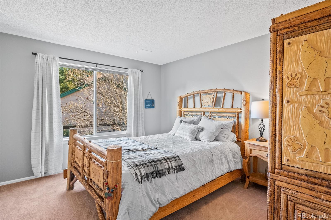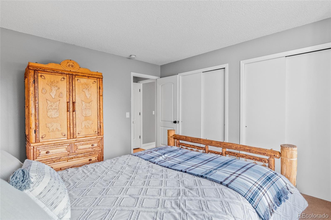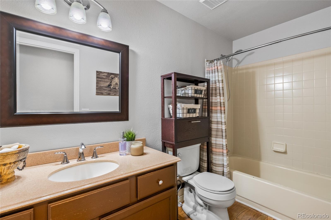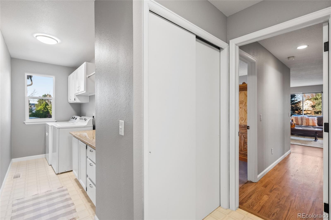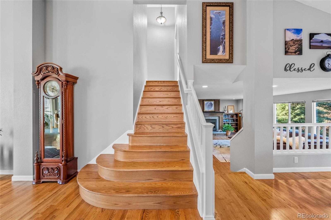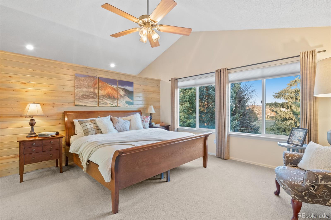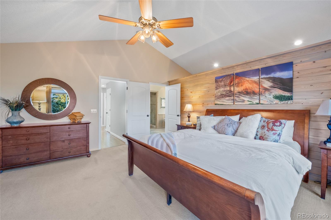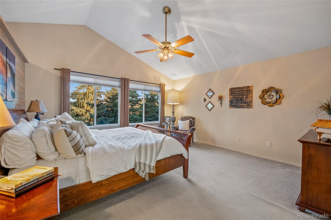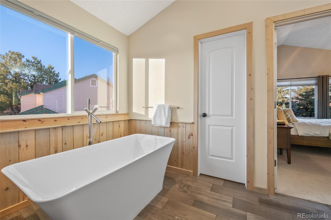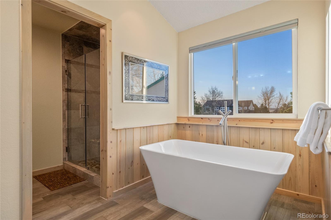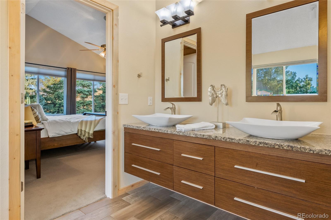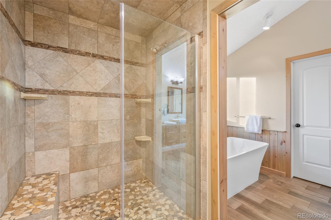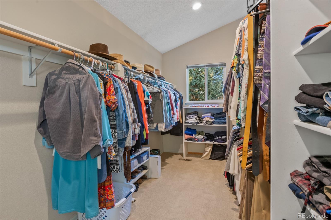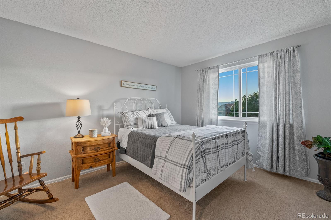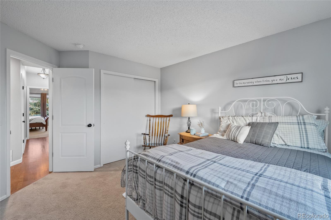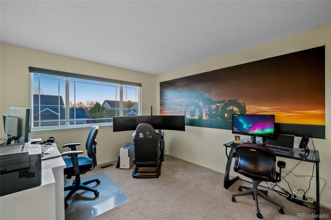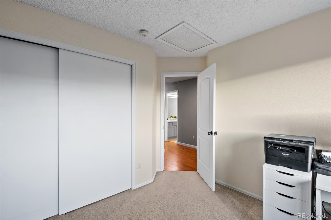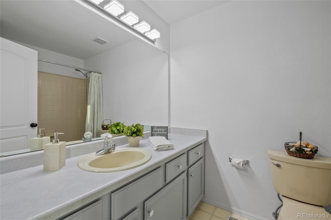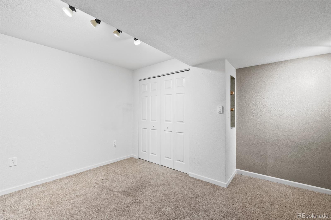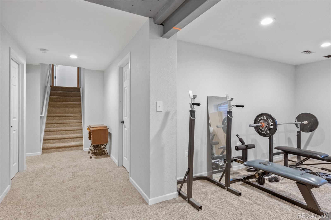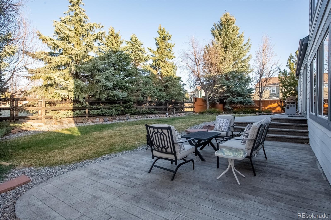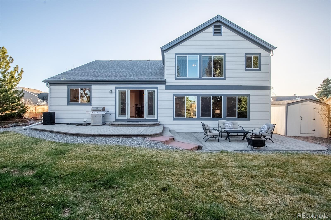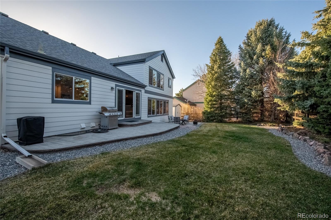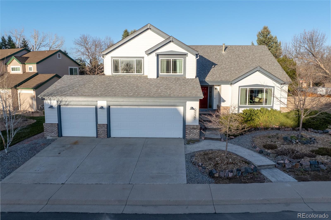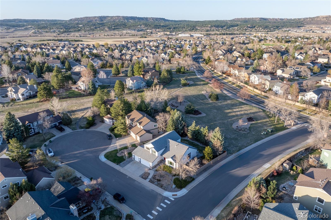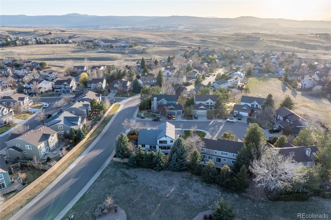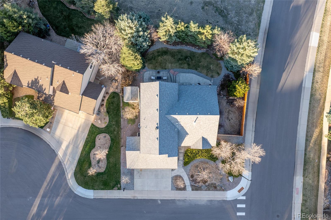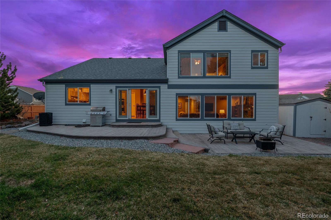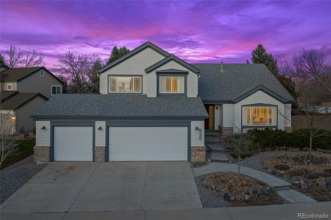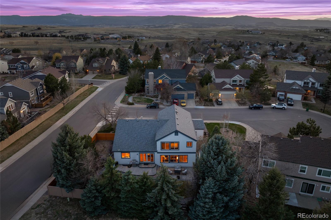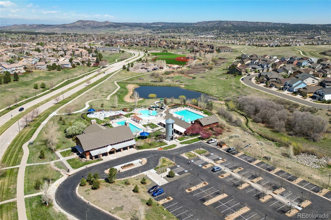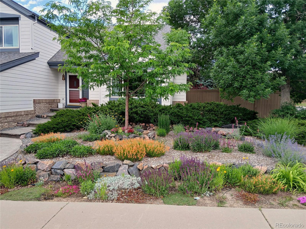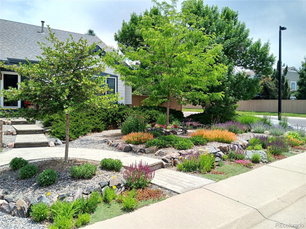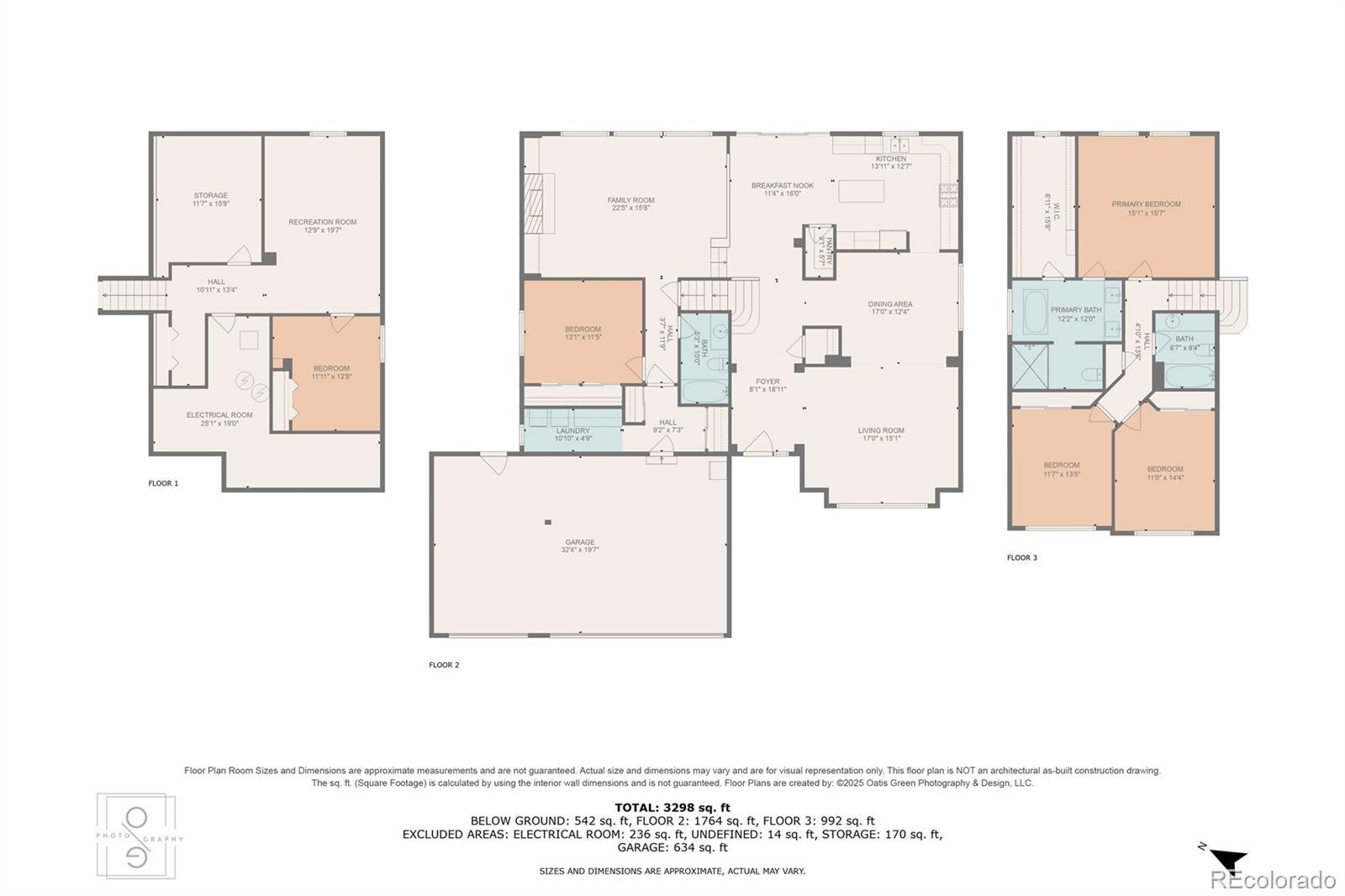Find us on...
Dashboard
- 5 Beds
- 3 Baths
- 2,808 Sqft
- .22 Acres
New Search X
4530 Ridgewood Court
Welcome to this stunning 5-bedroom, 3-bathroom west facing home in the highly sought-after community in Castle Rock. This beautifully maintained property boasts gorgeous hardwood flooring throughout the entryway, kitchen, and family room, creating a warm and inviting ambiance. The family room features a remodeled mantel, serving as a striking focal point—perfect for cozy winter evenings. Ideal for entertaining, the spacious living and dining rooms offer ample space for large gatherings of family and friends. The remodeled kitchen is a chef’s dream, showcasing a double oven, a four-burner gas cooktop, and a seamless layout that enhances both functionality and style. Upstairs, the expansive primary suite includes a renovated en-suite bath and a generous walk-in closet. Two additional bedrooms on this level share a full bath, providing comfort and convenience. Windows in this gem have been replaced and HVAC was replaced 5 years ago. The fourth bedroom is also served by a full bath and the basement has an additional bedroom and tons of storage. Step outside to a private backyard oasis, which backs to open space and lush trees, offering both tranquility and privacy. This exceptional home is a must-see—don’t miss your chance to own in this prime location!
Listing Office: The Seville Team 
Essential Information
- MLS® #7448183
- Price$769,000
- Bedrooms5
- Bathrooms3.00
- Full Baths3
- Square Footage2,808
- Acres0.22
- Year Built1994
- TypeResidential
- Sub-TypeSingle Family Residence
- StyleTraditional
- StatusPending
Community Information
- Address4530 Ridgewood Court
- SubdivisionThe Meadows
- CityCastle Rock
- CountyDouglas
- StateCO
- Zip Code80109
Amenities
- Parking Spaces3
- # of Garages3
Interior
- HeatingForced Air
- CoolingCentral Air
- FireplaceYes
- # of Fireplaces1
- FireplacesFamily Room, Gas, Gas Log
- StoriesTri-Level
Interior Features
Breakfast Nook, Built-in Features, Ceiling Fan(s), Entrance Foyer, Five Piece Bath, Granite Counters, High Ceilings, Open Floorplan, Pantry
Appliances
Cooktop, Dishwasher, Disposal, Double Oven, Microwave, Range Hood, Self Cleaning Oven, Washer
Exterior
- Exterior FeaturesPrivate Yard
- Lot DescriptionCorner Lot, Cul-De-Sac
- RoofComposition
Windows
Double Pane Windows, Window Coverings
School Information
- DistrictDouglas RE-1
- ElementaryMeadow View
- MiddleCastle Rock
- HighCastle View
Additional Information
- Date ListedApril 11th, 2025
Listing Details
 The Seville Team
The Seville Team
Office Contact
belinda@thesevilleteam.com,303-882-9164
 Terms and Conditions: The content relating to real estate for sale in this Web site comes in part from the Internet Data eXchange ("IDX") program of METROLIST, INC., DBA RECOLORADO® Real estate listings held by brokers other than RE/MAX Professionals are marked with the IDX Logo. This information is being provided for the consumers personal, non-commercial use and may not be used for any other purpose. All information subject to change and should be independently verified.
Terms and Conditions: The content relating to real estate for sale in this Web site comes in part from the Internet Data eXchange ("IDX") program of METROLIST, INC., DBA RECOLORADO® Real estate listings held by brokers other than RE/MAX Professionals are marked with the IDX Logo. This information is being provided for the consumers personal, non-commercial use and may not be used for any other purpose. All information subject to change and should be independently verified.
Copyright 2025 METROLIST, INC., DBA RECOLORADO® -- All Rights Reserved 6455 S. Yosemite St., Suite 500 Greenwood Village, CO 80111 USA
Listing information last updated on April 22nd, 2025 at 8:33am MDT.

