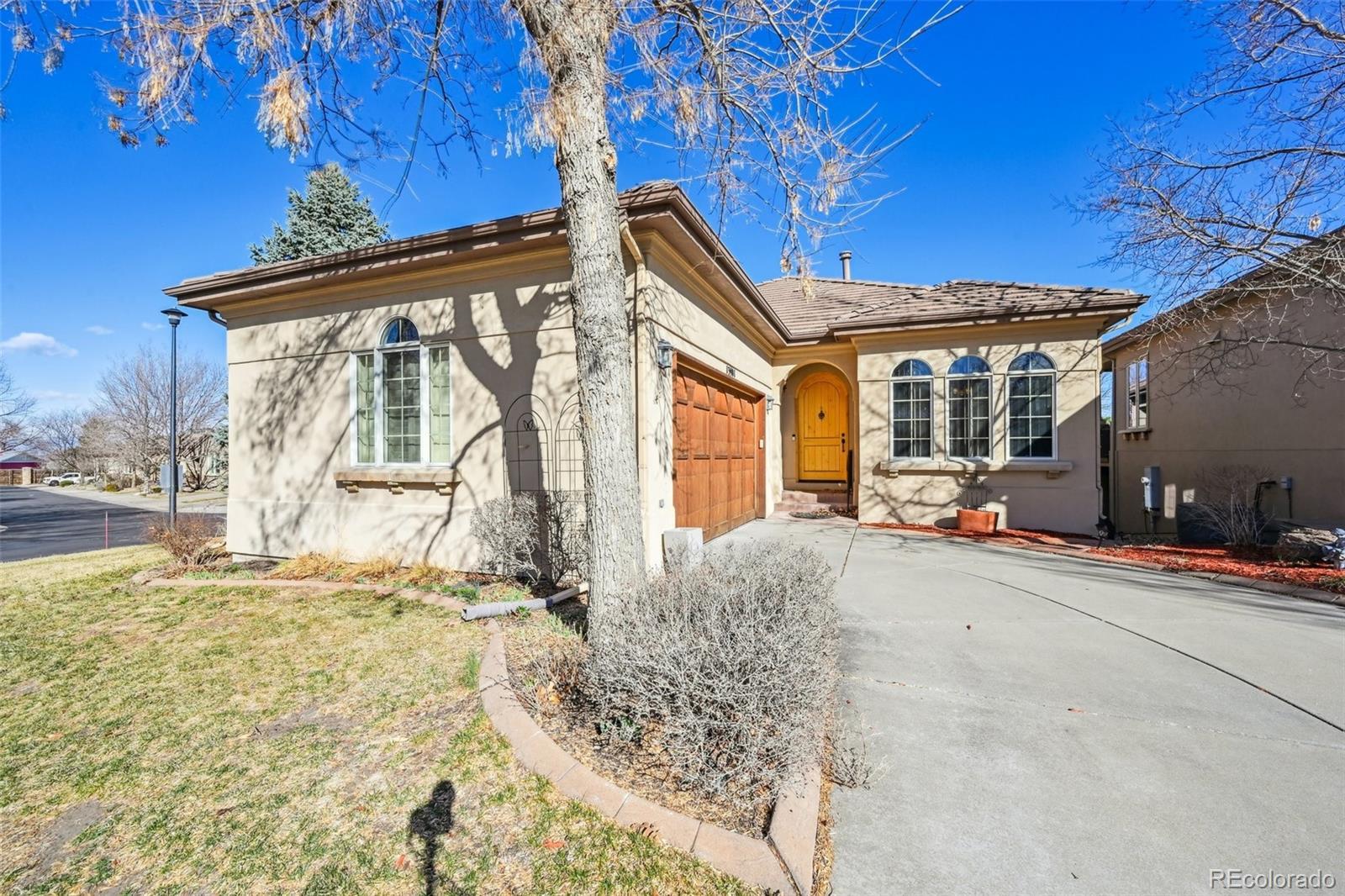Find us on...
Dashboard
- 3 Beds
- 3 Baths
- 3,276 Sqft
- .17 Acres
New Search X
13901 E Saratoga Place
Located in a secure, privately gated community, this beautiful home offers the perfect blend of luxury and comfort. With breathtaking views of Cherry Creek State Park, the home’s expansive windows bring nature’s beauty indoors. Enjoy peaceful, serene surroundings while still being conveniently close to local amenities. This meticulously maintained 3-bedroom, 3-bathroom home features hardwood floors throughout and a spacious layout that maximizes comfort. The main level boasts a bright and airy primary bedroom suite, offering both privacy and incredible park views. The main level also includes a convenient laundry room for added ease. The chef’s kitchen is a dream, complete with granite countertops, stainless steel appliances, and a butler’s pantry that flows into the elegant dining room—perfect for hosting dinner parties and family gatherings. Entertain or unwind on the large deck off the first level, or enjoy a cozy evening on the covered patio on the lower level. The 2-car attached garage offers ample storage and direct access to the home for ultimate convenience. With secure access to a private, gated community and modern amenities throughout, this home offers an exceptional lifestyle in one of the area’s most sought-after locations.
Listing Office: Premier Luxe Property Group, LLC 
Essential Information
- MLS® #7416612
- Price$865,000
- Bedrooms3
- Bathrooms3.00
- Full Baths1
- Square Footage3,276
- Acres0.17
- Year Built2001
- TypeResidential
- Sub-TypeSingle Family Residence
- StyleContemporary
- StatusActive
Community Information
- Address13901 E Saratoga Place
- SubdivisionOverlook at Cherry Creek
- CityAurora
- CountyArapahoe
- StateCO
- Zip Code80015
Amenities
- AmenitiesGated
- Parking Spaces2
- ParkingConcrete
- # of Garages2
Utilities
Cable Available, Electricity Connected, Natural Gas Connected
Interior
- HeatingForced Air, Natural Gas
- CoolingCentral Air
- FireplaceYes
- # of Fireplaces1
- FireplacesGas Log, Living Room
- StoriesOne
Interior Features
Breakfast Nook, Eat-in Kitchen, Granite Counters, High Ceilings, Open Floorplan, Primary Suite, Smoke Free, Walk-In Closet(s)
Appliances
Dishwasher, Disposal, Double Oven, Dryer, Freezer, Oven, Self Cleaning Oven, Washer
Exterior
- Lot DescriptionCorner Lot, Sloped
- WindowsDouble Pane Windows
- RoofArchitecural Shingle
- FoundationSlab
School Information
- DistrictCherry Creek 5
- ElementarySagebrush
- MiddleLaredo
- HighSmoky Hill
Additional Information
- Date ListedMarch 20th, 2025
- ZoningR
Listing Details
Premier Luxe Property Group, LLC
Office Contact
john@premier-lpg.com,303-591-8771
 Terms and Conditions: The content relating to real estate for sale in this Web site comes in part from the Internet Data eXchange ("IDX") program of METROLIST, INC., DBA RECOLORADO® Real estate listings held by brokers other than RE/MAX Professionals are marked with the IDX Logo. This information is being provided for the consumers personal, non-commercial use and may not be used for any other purpose. All information subject to change and should be independently verified.
Terms and Conditions: The content relating to real estate for sale in this Web site comes in part from the Internet Data eXchange ("IDX") program of METROLIST, INC., DBA RECOLORADO® Real estate listings held by brokers other than RE/MAX Professionals are marked with the IDX Logo. This information is being provided for the consumers personal, non-commercial use and may not be used for any other purpose. All information subject to change and should be independently verified.
Copyright 2025 METROLIST, INC., DBA RECOLORADO® -- All Rights Reserved 6455 S. Yosemite St., Suite 500 Greenwood Village, CO 80111 USA
Listing information last updated on April 18th, 2025 at 7:03am MDT.








































