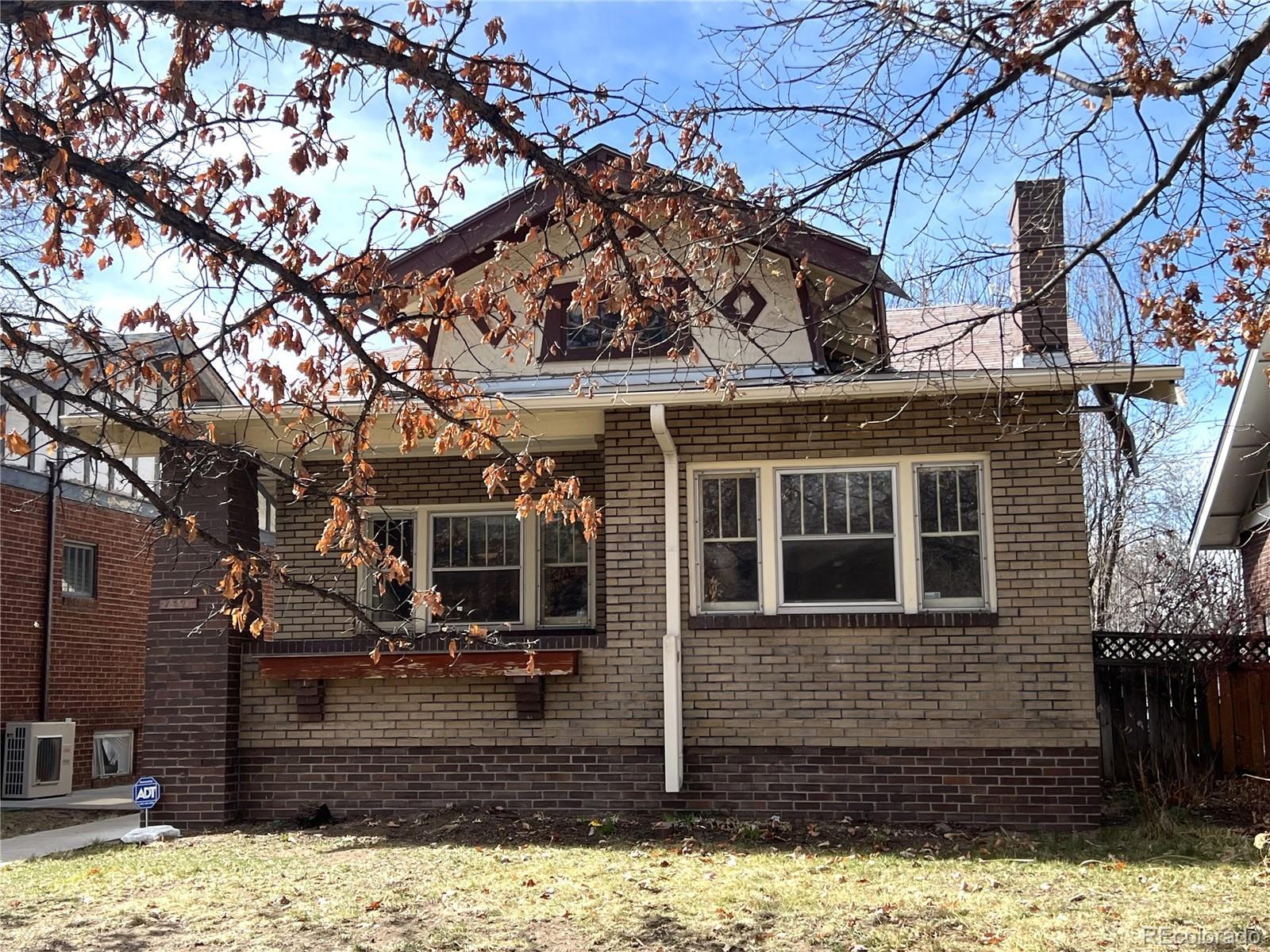Find us on...
Dashboard
- 3 Beds
- 1 Bath
- 947 Sqft
- .11 Acres
New Search X
739 S Ogden Street
Nestled in West Wash Park, this craftsman bungalow radiates timeless charm and personality. Its classic brick home and covered front porch beckon you into a warm, welcoming retreat. Step inside to discover solid Oak hardwood floors and an airy, open layout. The main level unfolds with a living room, flowing seamlessly into a dining area and a charming kitchen. Two cozy bedrooms and a refreshed full bathroom round out the floor, with the primary bedroom boasting an adequate closet and an adjacent second bedroom or den—perfect as a home office with serene backyard views. Downstairs, the partially finished basement offers a large sunken Family room, A third bedroom with a fireplace, a practical laundry space with side-by-side washer and dryer, a double utility sink, and ample storage. Outside, a large, fully fenced backyard, paired with an oversized two-car garage for effortless parking. Perfectly positioned near S Broadway, Whole Foods, the vibrant S Pearl with its Farmer’s Market, Sushi Den, Light Rail, and DU, this home blends convenience with comfort. For those dreaming of a pop-top expansion, architectural drawings, a survey, and a soils report are ready to inspire. This is more than a house—it’s a lifestyle waiting to be embraced. If you are looking for something more modern, this 4690 sq Ft lot is the perfect canvas to build your new home.
Listing Office: TRUST REALTY INC 
Essential Information
- MLS® #7401926
- Price$1,100,000
- Bedrooms3
- Bathrooms1.00
- Full Baths1
- Square Footage947
- Acres0.11
- Year Built1924
- TypeResidential
- Sub-TypeSingle Family Residence
- StyleBungalow
- StatusActive
Community Information
- Address739 S Ogden Street
- SubdivisionWashington Park West
- CityDenver
- CountyDenver
- StateCO
- Zip Code80209
Amenities
- Parking Spaces2
- Parking220 Volts
- # of Garages2
- ViewMountain(s)
Interior
- HeatingForced Air
- CoolingCentral Air
- StoriesOne
Appliances
Dishwasher, Disposal, Dryer, Gas Water Heater, Microwave, Range, Washer
Exterior
- Exterior FeaturesPrivate Yard
- Lot DescriptionLevel
- RoofComposition
- FoundationConcrete Perimeter
School Information
- DistrictDenver 1
- ElementaryLincoln
- MiddleMerrill
- HighSouth
Additional Information
- Date ListedApril 1st, 2025
- ZoningU-SU-B
Listing Details
 TRUST REALTY INC
TRUST REALTY INC
Office Contact
bking@trust-realty.com,303-601-1623
 Terms and Conditions: The content relating to real estate for sale in this Web site comes in part from the Internet Data eXchange ("IDX") program of METROLIST, INC., DBA RECOLORADO® Real estate listings held by brokers other than RE/MAX Professionals are marked with the IDX Logo. This information is being provided for the consumers personal, non-commercial use and may not be used for any other purpose. All information subject to change and should be independently verified.
Terms and Conditions: The content relating to real estate for sale in this Web site comes in part from the Internet Data eXchange ("IDX") program of METROLIST, INC., DBA RECOLORADO® Real estate listings held by brokers other than RE/MAX Professionals are marked with the IDX Logo. This information is being provided for the consumers personal, non-commercial use and may not be used for any other purpose. All information subject to change and should be independently verified.
Copyright 2025 METROLIST, INC., DBA RECOLORADO® -- All Rights Reserved 6455 S. Yosemite St., Suite 500 Greenwood Village, CO 80111 USA
Listing information last updated on April 4th, 2025 at 12:49pm MDT.













