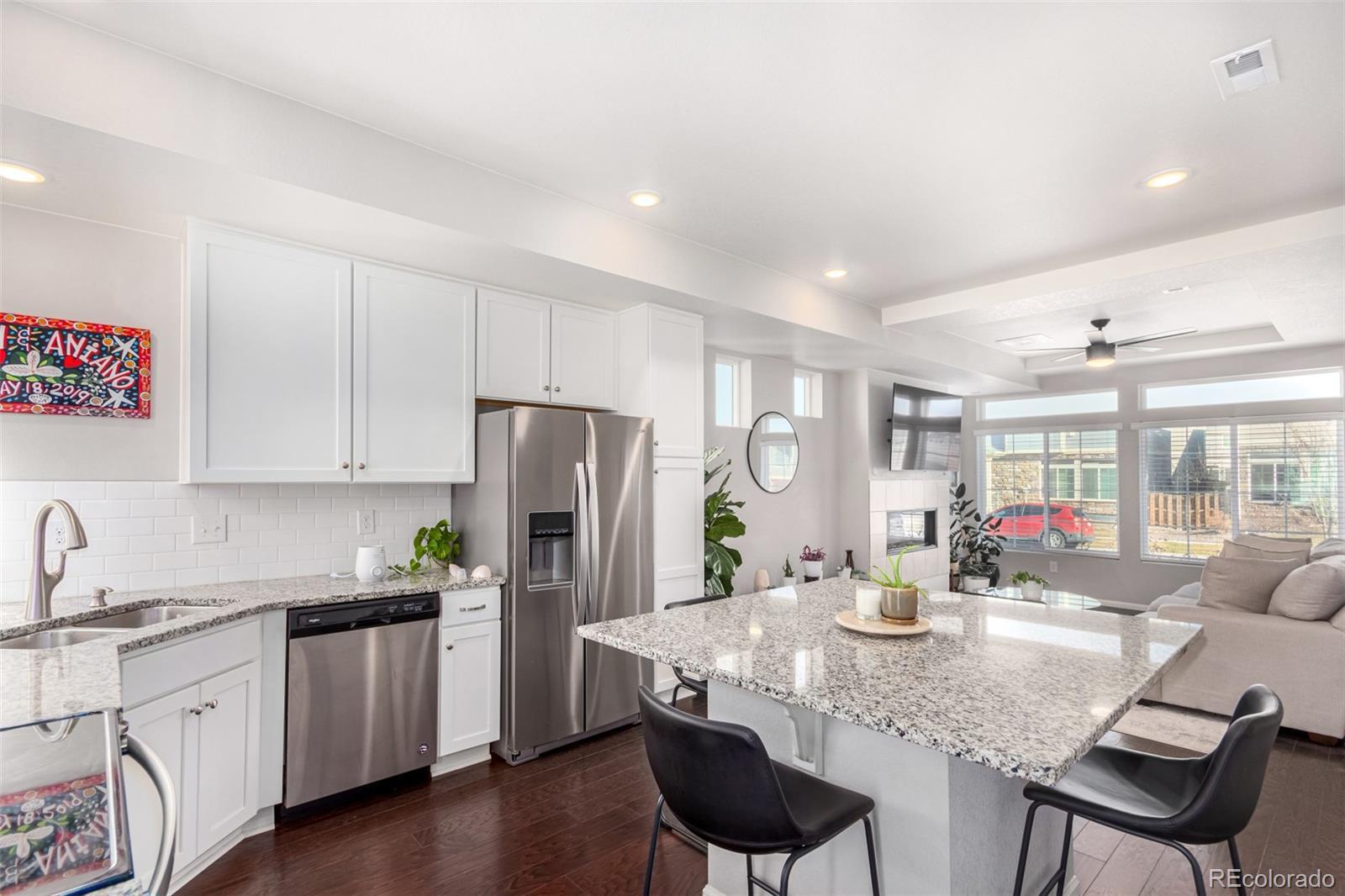Find us on...
Dashboard
- 2 Beds
- 3 Baths
- 1,428 Sqft
- .07 Acres
New Search X
237 S Old Hammer Street
Discover your dream home in this fabulous two-story residence in Adonea Metro Community! This Oakwood home was built in 2018, Still have the feel of a new home with some great esthetic accents in the home. This 2-bedroom w/study property offers a 2-car garage, paver driveway, and a cozy front porch where you can enjoy morning coffee. The well-maintained interior boasts an inviting open floor plan enhanced by a wall-mounted fireplace that adds warmth and charm to any gathering. Luxury vinyl flooring, ceiling fans, and dual pane windows are features you'll find. In the kitchen, you will have recessed lighting, plenty of cabinets with crown moulding, subway tile backsplash, stainless steel appliances, a center island with a breakfast bar, and granite counters. Conveniently located on the main level, a powder room for your guests. Check out the sizable primary bedroom equipped with plush carpet and a private bathroom with dual sinks and a walk in closet . The quaint backyard is perfect for spending time with family and friends. This home is located in a wonderful neighborhood that features a community pool, clubhouse, and awesome parks! You will also have quick accessible access to some of Colorado's largest highways, and only 15 minutes to Buckley Airforce Base and 20 minutes to DIA Airport.
Listing Office: HomeSmart 
Essential Information
- MLS® #7400329
- Price$449,900
- Bedrooms2
- Bathrooms3.00
- Full Baths1
- Half Baths1
- Square Footage1,428
- Acres0.07
- Year Built2018
- TypeResidential
- Sub-TypeSingle Family Residence
- StyleTraditional
- StatusActive
Community Information
- Address237 S Old Hammer Street
- SubdivisionAdonea
- CityAurora
- CountyArapahoe
- StateCO
- Zip Code80018
Amenities
- Parking Spaces2
- # of Garages2
Amenities
Clubhouse, Park, Playground, Pool
Utilities
Cable Available, Electricity Available, Natural Gas Available, Phone Available
Interior
- HeatingForced Air
- CoolingCentral Air
- FireplaceYes
- # of Fireplaces1
- FireplacesGreat Room
- StoriesTwo
Interior Features
Built-in Features, Ceiling Fan(s), Eat-in Kitchen, Granite Counters, High Ceilings, High Speed Internet, Kitchen Island, Open Floorplan, Primary Suite, Smoke Free, Walk-In Closet(s)
Appliances
Dishwasher, Disposal, Dryer, Gas Water Heater, Microwave, Range, Refrigerator, Washer
Exterior
- Exterior FeaturesPrivate Yard, Rain Gutters
- WindowsDouble Pane Windows
- RoofComposition
- FoundationSlab
Lot Description
Landscaped, Level, Master Planned, Near Public Transit
School Information
- DistrictAdams-Arapahoe 28J
- ElementaryVista Peak
- MiddleVista Peak
- HighVista Peak
Additional Information
- Date ListedDecember 31st, 2024
- ZoningResidential
Listing Details
 HomeSmart
HomeSmart
Office Contact
ranae.rubio@me.com,303-478-0509
 Terms and Conditions: The content relating to real estate for sale in this Web site comes in part from the Internet Data eXchange ("IDX") program of METROLIST, INC., DBA RECOLORADO® Real estate listings held by brokers other than RE/MAX Professionals are marked with the IDX Logo. This information is being provided for the consumers personal, non-commercial use and may not be used for any other purpose. All information subject to change and should be independently verified.
Terms and Conditions: The content relating to real estate for sale in this Web site comes in part from the Internet Data eXchange ("IDX") program of METROLIST, INC., DBA RECOLORADO® Real estate listings held by brokers other than RE/MAX Professionals are marked with the IDX Logo. This information is being provided for the consumers personal, non-commercial use and may not be used for any other purpose. All information subject to change and should be independently verified.
Copyright 2025 METROLIST, INC., DBA RECOLORADO® -- All Rights Reserved 6455 S. Yosemite St., Suite 500 Greenwood Village, CO 80111 USA
Listing information last updated on April 21st, 2025 at 5:18am MDT.



























