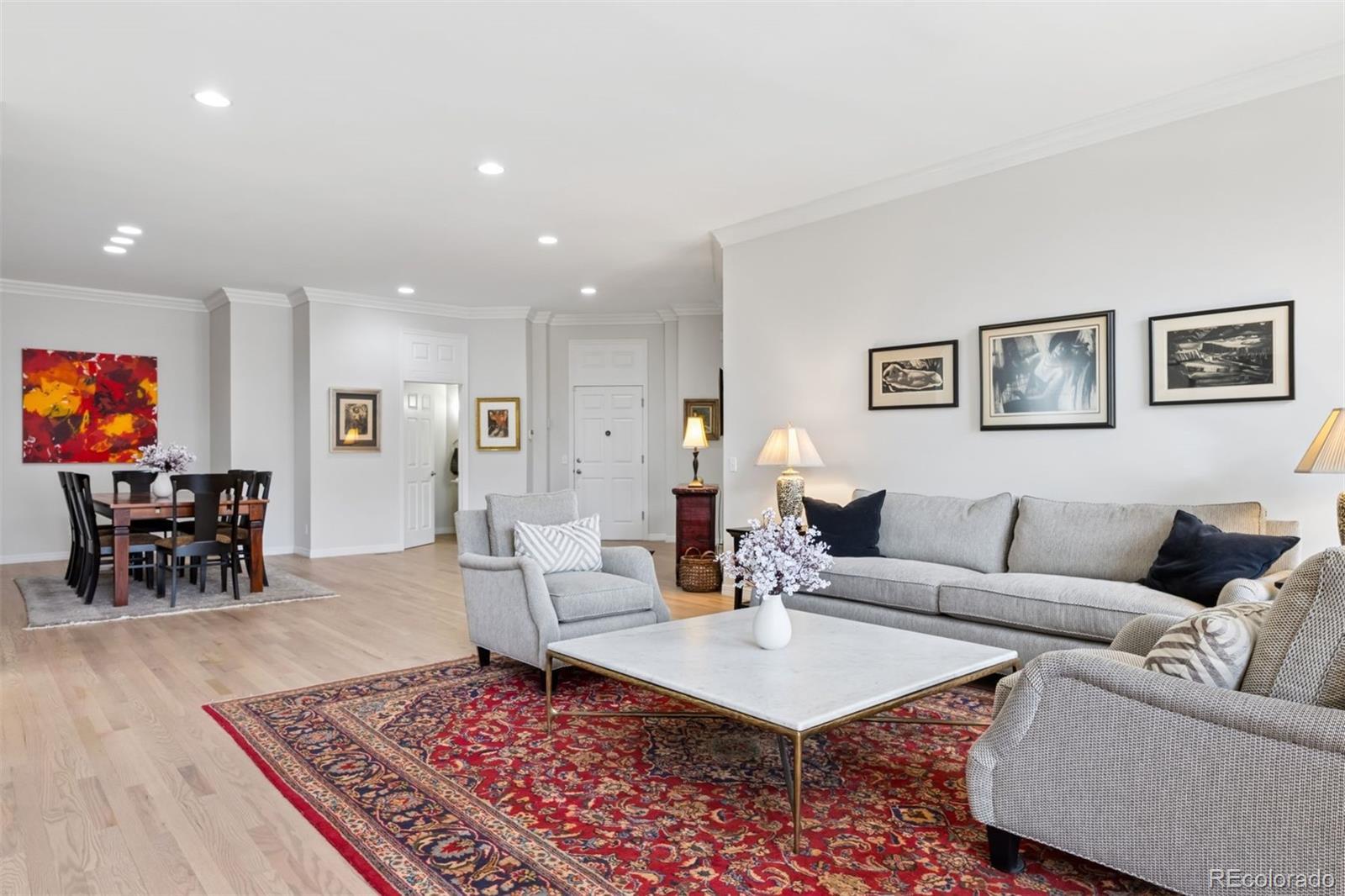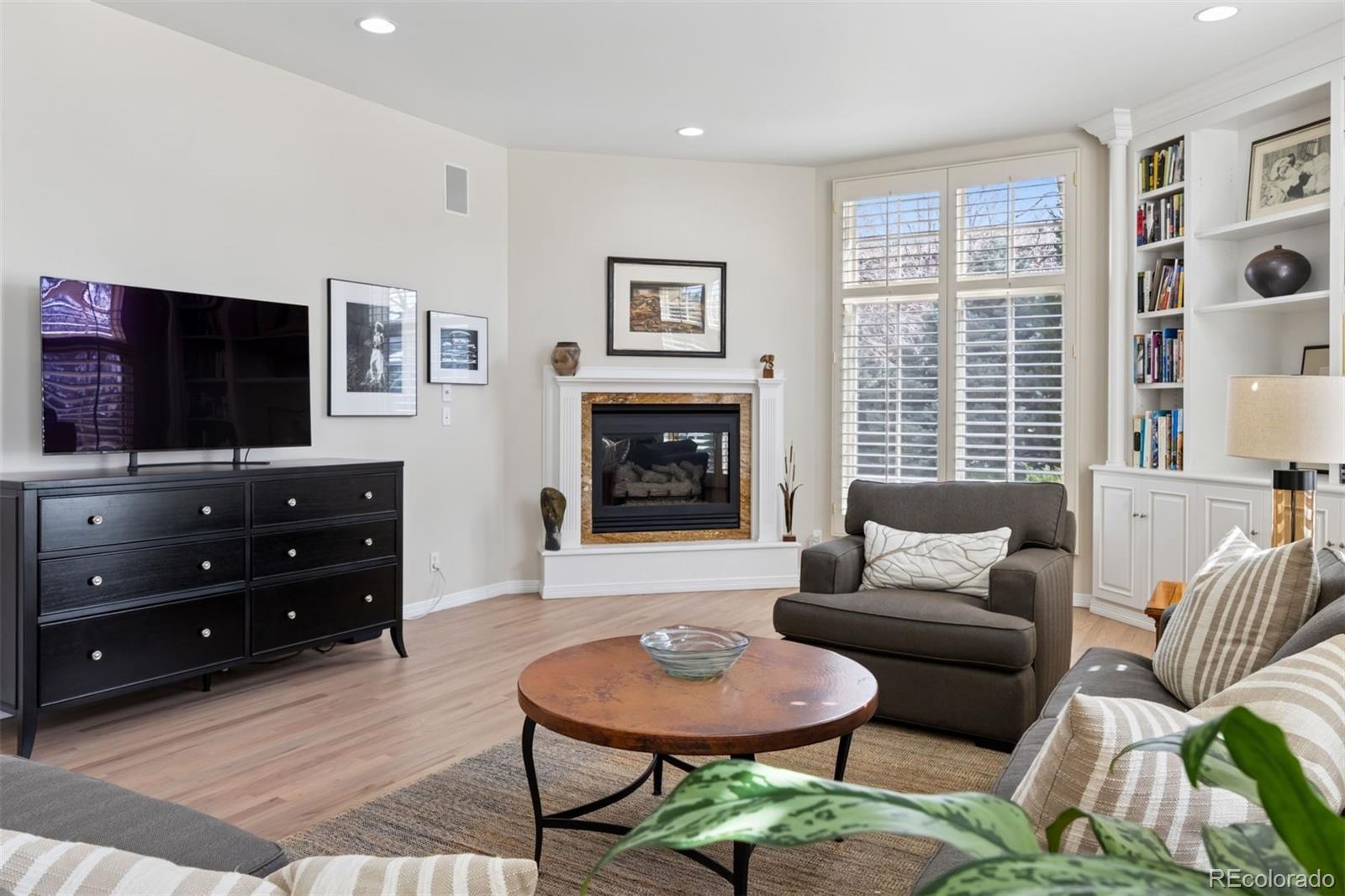Find us on...
Dashboard
- $2M Price
- 2 Beds
- 3 Baths
- 2,709 Sqft
New Search X
301 Garfield Street 1e
Experience effortless one-level living in this impeccably maintained Cherry Creek condo. Set in a private, 4-unit Georgian Revival building out of the hustle and bustle of Cherry Creek; mere steps to the area’s premier shopping and dining. Hardwood floors, crown moldings, and abundant natural light create a timeless and elegant aesthetic. The open living and dining areas feature built-in bookcases, floor-to-ceiling windows, and seamless access to a spacious private patio, perfect for indoor-outdoor entertaining. The thoughtfully designed kitchen boasts slab granite, GE appliances, double ovens, and a SubZero refrigerator, offering both style and function. The generous primary suite includes patio access, abundant storage in the walk-in closet and additional wall closet, and a five-piece marble-tiled bath with a soaking tub, dual sinks, and built-in linen cabinets. A well-appointed guest suite, featuring a walk-in closet and full ensuite bath, provides a cozy retreat for visitors. The car collector will love the rare over-sized three-car parking area in the garage, heated driveway, and huge private storage room. The building’s transitional design accommodates both classic and contemporary furnishings, while its well-lit exterior enhances security and curb appeal. A meticulously maintained property in an unbeatable location, this Cherry Creek gem offers a rare blend of tranquility, convenience, and sophistication.
Listing Office: LIV Sotheby's International Realty 
Essential Information
- MLS® #7396302
- Price$2,000,000
- Bedrooms2
- Bathrooms3.00
- Full Baths2
- Half Baths1
- Square Footage2,709
- Acres0.00
- Year Built1993
- TypeResidential
- Sub-TypeCondominium
- StatusActive
Community Information
- Address301 Garfield Street 1e
- SubdivisionCherry Creek
- CityDenver
- CountyDenver
- StateCO
- Zip Code80206
Amenities
- Parking Spaces3
- # of Garages3
Amenities
Elevator(s), Parking, Storage
Utilities
Electricity Connected, Natural Gas Connected, Phone Connected
Parking
Driveway-Heated, Dry Walled, Oversized
Interior
- HeatingForced Air, Natural Gas
- CoolingCentral Air
- FireplaceYes
- # of Fireplaces1
- FireplacesGas
- StoriesOne
Interior Features
Audio/Video Controls, Built-in Features, Eat-in Kitchen, Five Piece Bath, Granite Counters, High Ceilings, Jet Action Tub, Kitchen Island, No Stairs, Open Floorplan, Pantry, Primary Suite, Walk-In Closet(s), Wet Bar
Appliances
Convection Oven, Cooktop, Dishwasher, Disposal, Double Oven, Microwave, Oven, Range, Refrigerator
Exterior
- Exterior FeaturesBalcony, Elevator, Lighting
- WindowsWindow Coverings
- RoofMembrane
School Information
- DistrictDenver 1
- ElementarySteck
- MiddleHill
- HighGeorge Washington
Additional Information
- Date ListedMarch 27th, 2025
- ZoningG-RH-3
Listing Details
LIV Sotheby's International Realty
Office Contact
rernstsen@livsir.com,303-815-0535
 Terms and Conditions: The content relating to real estate for sale in this Web site comes in part from the Internet Data eXchange ("IDX") program of METROLIST, INC., DBA RECOLORADO® Real estate listings held by brokers other than RE/MAX Professionals are marked with the IDX Logo. This information is being provided for the consumers personal, non-commercial use and may not be used for any other purpose. All information subject to change and should be independently verified.
Terms and Conditions: The content relating to real estate for sale in this Web site comes in part from the Internet Data eXchange ("IDX") program of METROLIST, INC., DBA RECOLORADO® Real estate listings held by brokers other than RE/MAX Professionals are marked with the IDX Logo. This information is being provided for the consumers personal, non-commercial use and may not be used for any other purpose. All information subject to change and should be independently verified.
Copyright 2025 METROLIST, INC., DBA RECOLORADO® -- All Rights Reserved 6455 S. Yosemite St., Suite 500 Greenwood Village, CO 80111 USA
Listing information last updated on April 5th, 2025 at 5:48pm MDT.

































