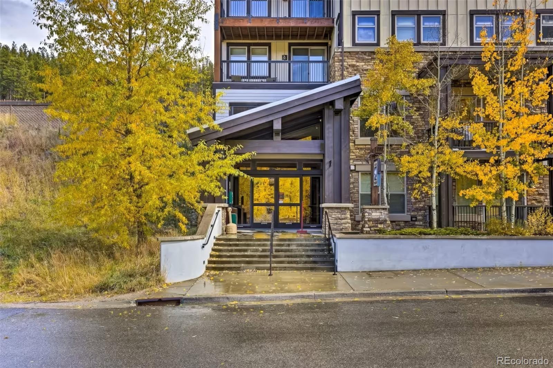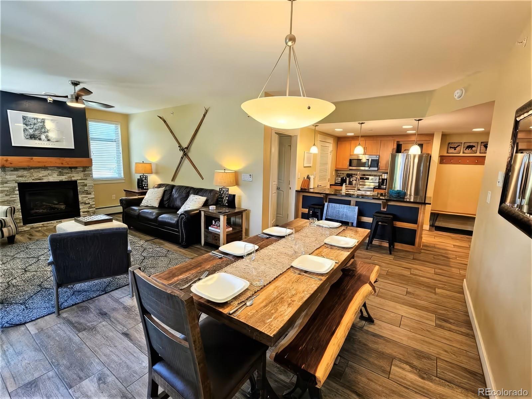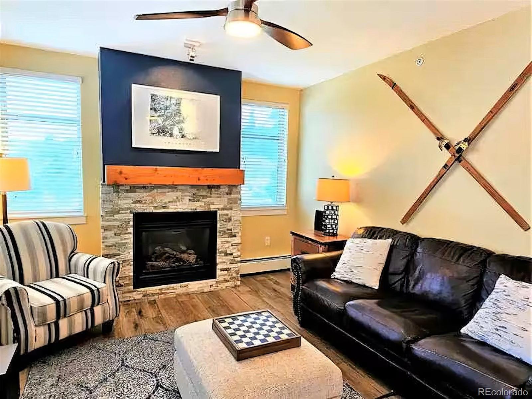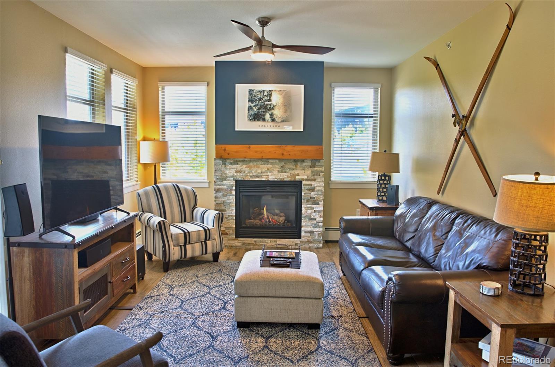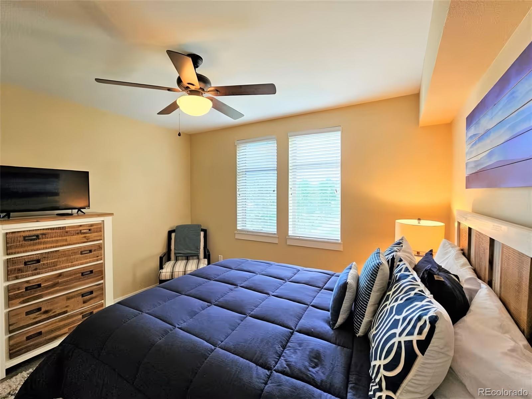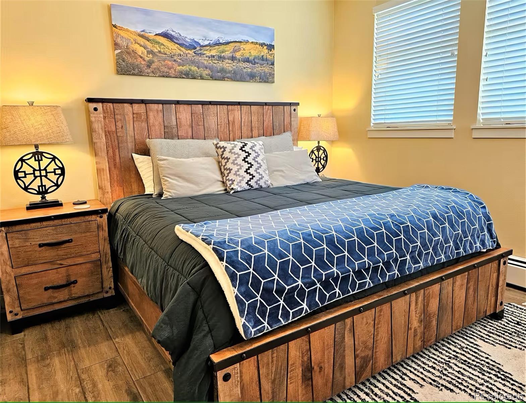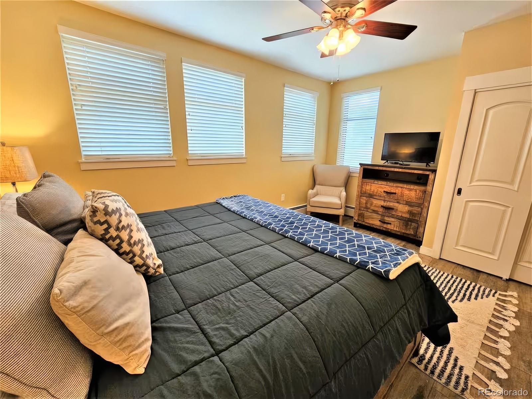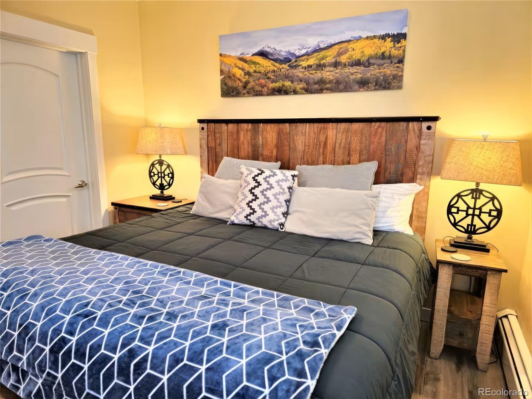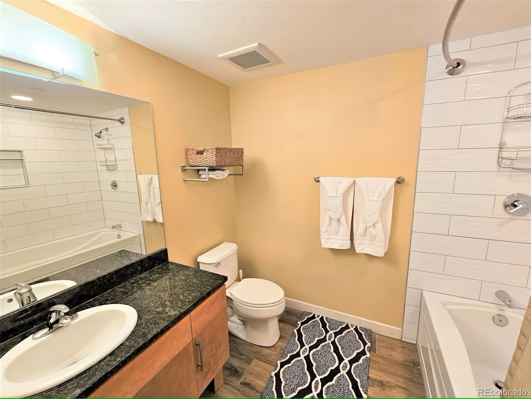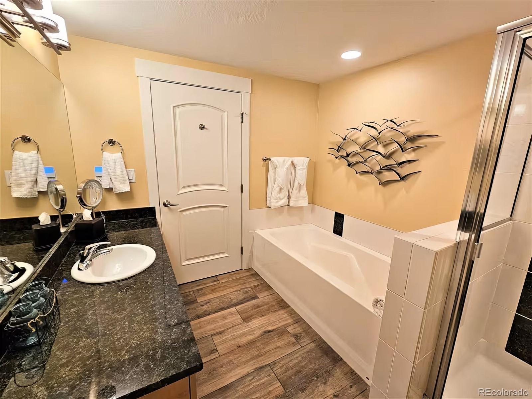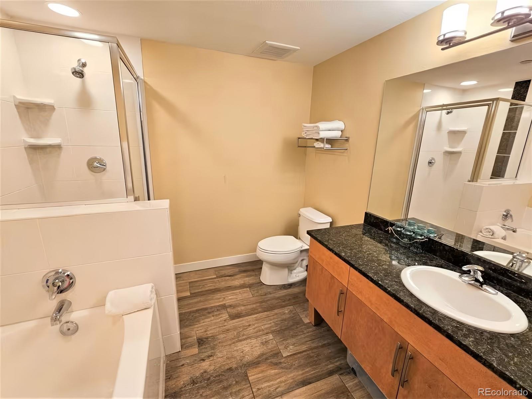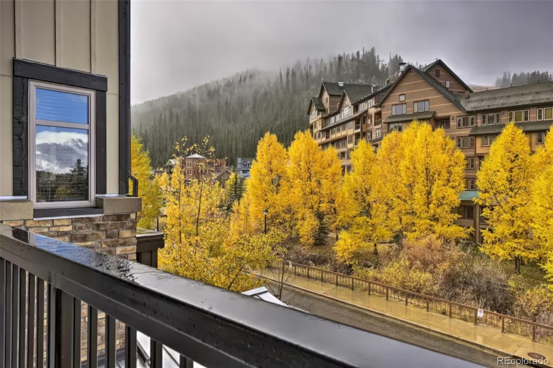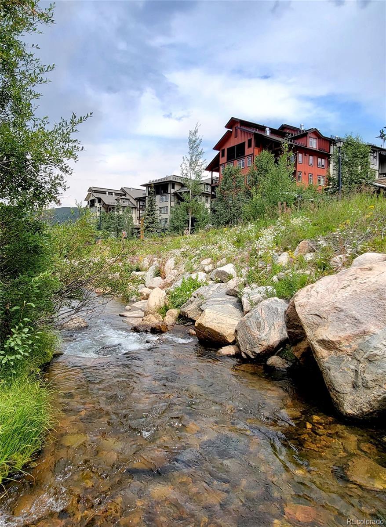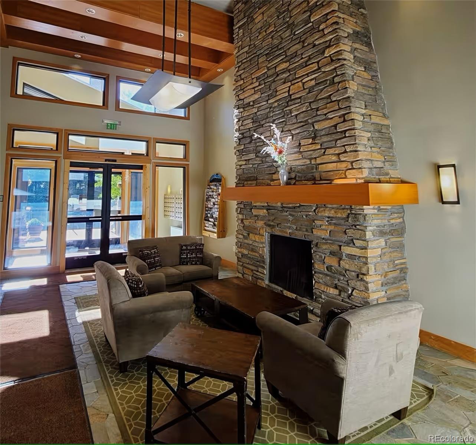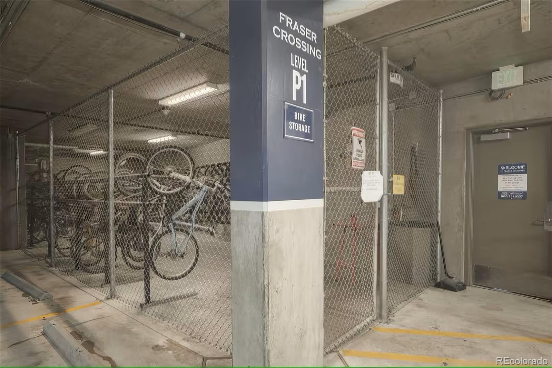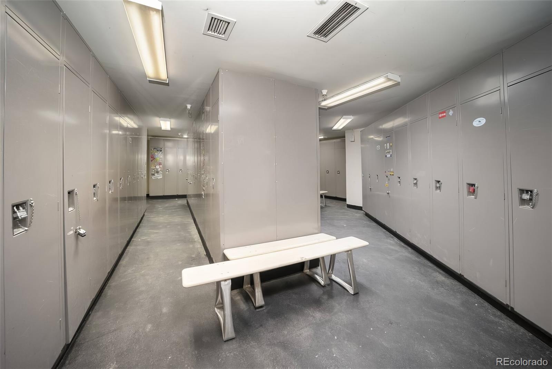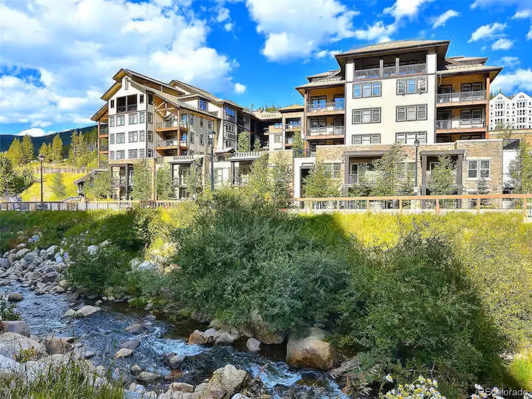Find us on...
Dashboard
- $999k Price
- 2 Beds
- 2 Baths
- 1,047 Sqft
New Search X
670 Winter Park Drive 3302
Located at the base of Winter Park Resort, this fully updated spacious two bedroom, two bathroom unit is a ski lover’s dream. Fully furnished and nicely appointed this unit is turnkey and ready to start enjoying! The premium views, functional floorplan, and gas fireplace create an inviting lodge atmosphere. The private deck, located off the living room, provides a relaxing retreat and is large enough to dine outdoors. Step out into The Village for ski-in/ski-out access, an array of restaurants, shopping, and seasonal events. Fraser Crossing offers a luxurious amenity deck with a recently upgraded large hot tub, grills, lounge chairs and a fireplace to gather around and take in the views. A private locker room and underground heated garage complete this perfect mountain getaway!
Listing Office: MyCore Properties 
Essential Information
- MLS® #7385520
- Price$999,000
- Bedrooms2
- Bathrooms2.00
- Full Baths2
- Square Footage1,047
- Acres0.00
- Year Built2007
- TypeResidential
- Sub-TypeCondominium
- StyleMountain Contemporary
- StatusActive
Community Information
- Address670 Winter Park Drive 3302
- CityWinter Park
- CountyGrand
- StateCO
- Zip Code80482
Subdivision
FRASER CROSSING-FOUNDERS POINTE CONDOMINIUMS
Amenities
- Parking Spaces1
- ViewMountain(s), Ski Area, Water
- Has PoolYes
- PoolOutdoor Pool
Amenities
Bike Maintenance Area, Bike Storage, Coin Laundry, Elevator(s), Laundry, Parking, Spa/Hot Tub
Utilities
Cable Available, Electricity Connected, Internet Access (Wired), Natural Gas Connected, Phone Connected
Parking
Asphalt, Driveway-Heated, Exterior Access Door, Heated Garage, Insulated Garage, Lighted, Underground
Interior
- HeatingBaseboard
- CoolingNone
- FireplaceYes
- # of Fireplaces1
- StoriesOne
Interior Features
Ceiling Fan(s), Eat-in Kitchen, Granite Counters, High Ceilings, High Speed Internet, No Stairs, Open Floorplan, Primary Suite, Smoke Free
Appliances
Dishwasher, Disposal, Dryer, Freezer, Microwave, Oven, Refrigerator, Washer
Fireplaces
Family Room, Gas, Gas Log, Living Room
Exterior
- RoofComposition
- FoundationStructural
Exterior Features
Balcony, Barbecue, Elevator, Fire Pit, Gas Grill, Heated Gutters, Lighting, Rain Gutters, Spa/Hot Tub
Lot Description
Landscaped, Mountainous, Near Public Transit, Near Ski Area
Windows
Double Pane Windows, Window Coverings
School Information
- DistrictEast Grand 2
- ElementaryFraser Valley
- MiddleEast Grand
- HighMiddle Park
Additional Information
- Date ListedApril 2nd, 2025
Listing Details
 MyCore Properties
MyCore Properties
Office Contact
brandon@mycorehome.com,970-217-5826
 Terms and Conditions: The content relating to real estate for sale in this Web site comes in part from the Internet Data eXchange ("IDX") program of METROLIST, INC., DBA RECOLORADO® Real estate listings held by brokers other than RE/MAX Professionals are marked with the IDX Logo. This information is being provided for the consumers personal, non-commercial use and may not be used for any other purpose. All information subject to change and should be independently verified.
Terms and Conditions: The content relating to real estate for sale in this Web site comes in part from the Internet Data eXchange ("IDX") program of METROLIST, INC., DBA RECOLORADO® Real estate listings held by brokers other than RE/MAX Professionals are marked with the IDX Logo. This information is being provided for the consumers personal, non-commercial use and may not be used for any other purpose. All information subject to change and should be independently verified.
Copyright 2025 METROLIST, INC., DBA RECOLORADO® -- All Rights Reserved 6455 S. Yosemite St., Suite 500 Greenwood Village, CO 80111 USA
Listing information last updated on April 6th, 2025 at 3:33am MDT.

